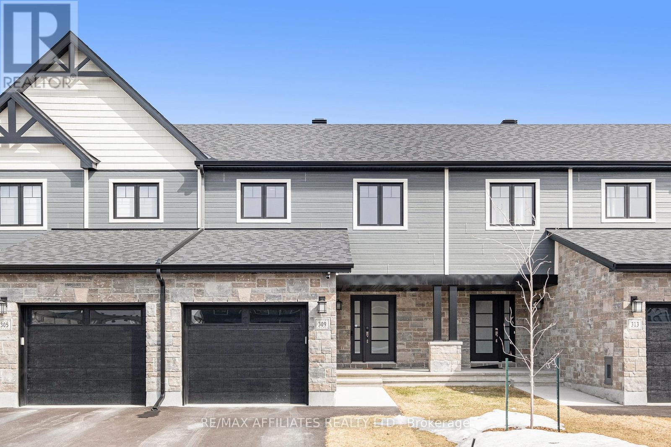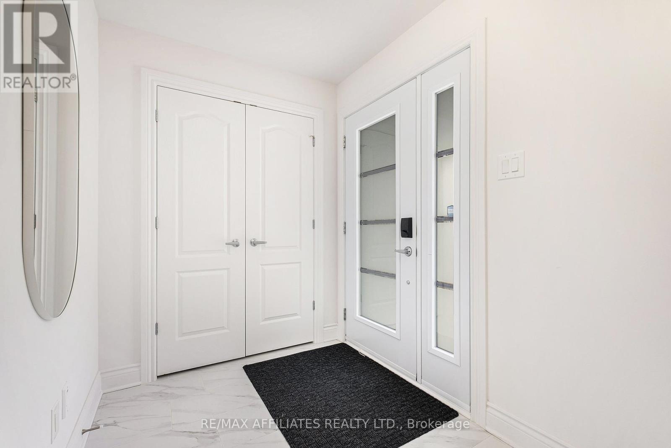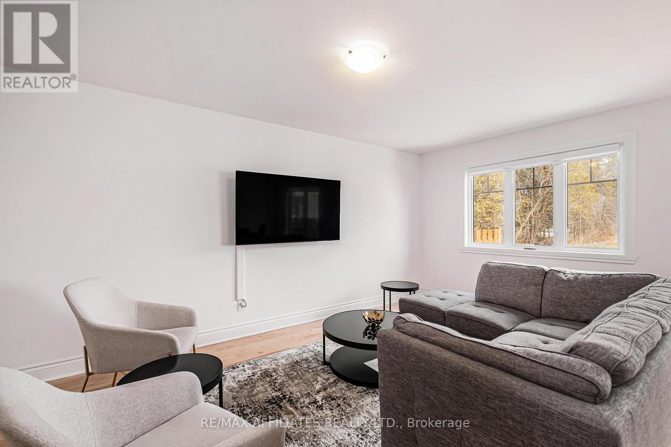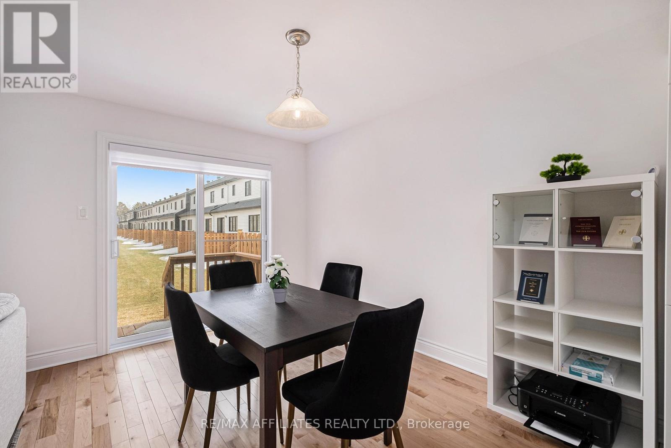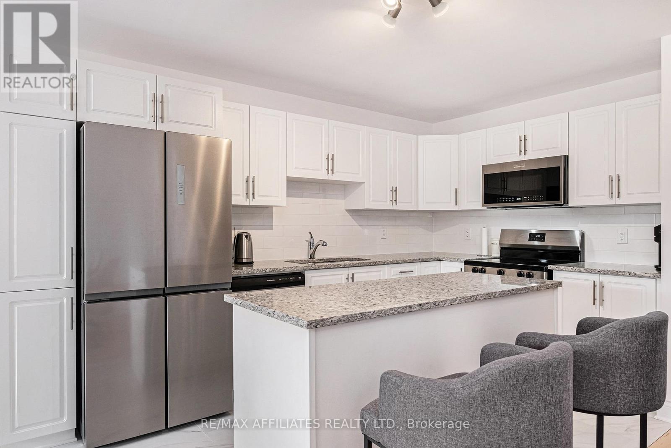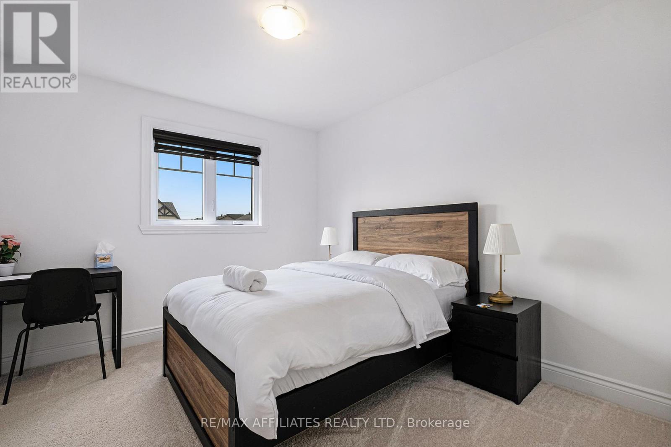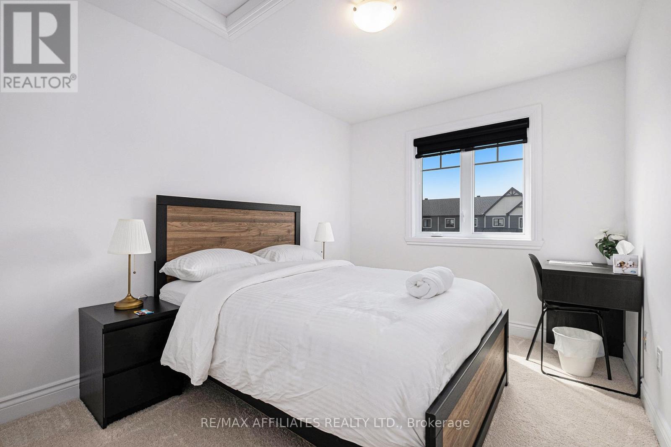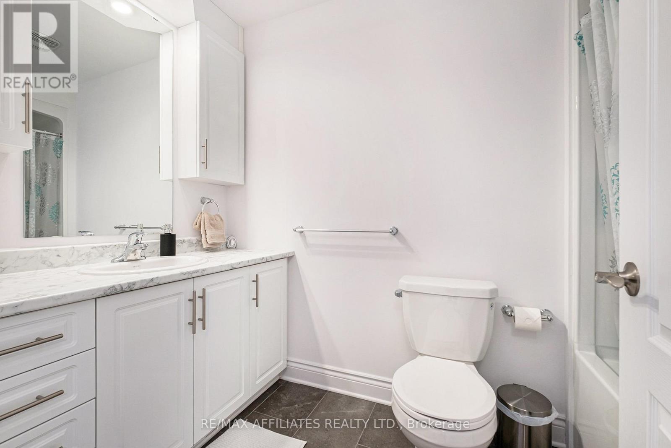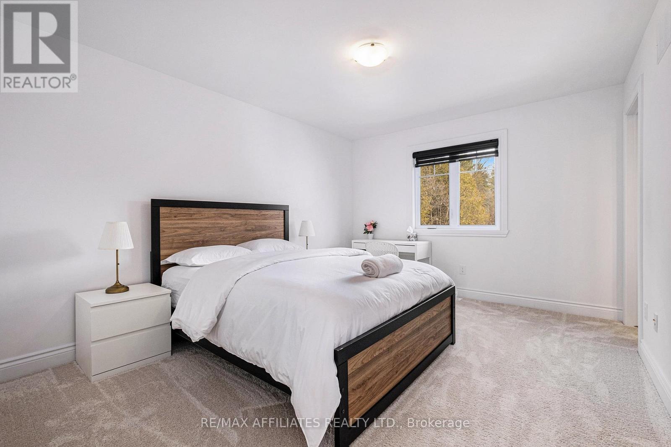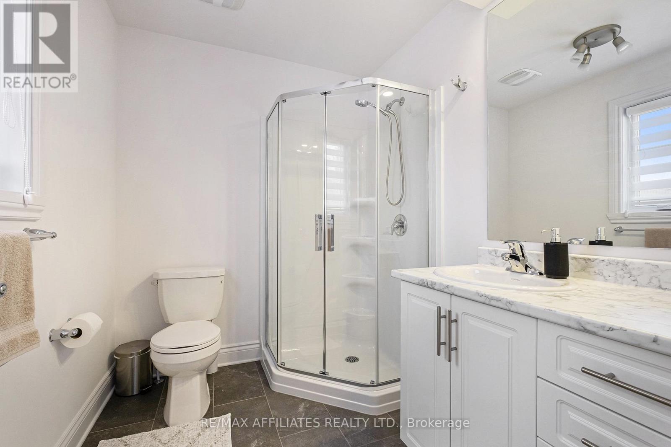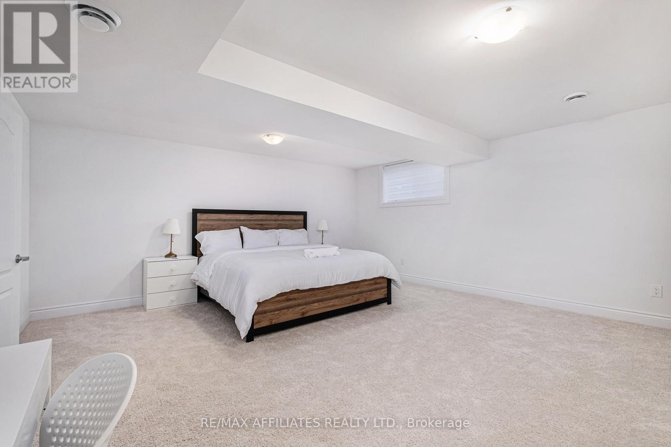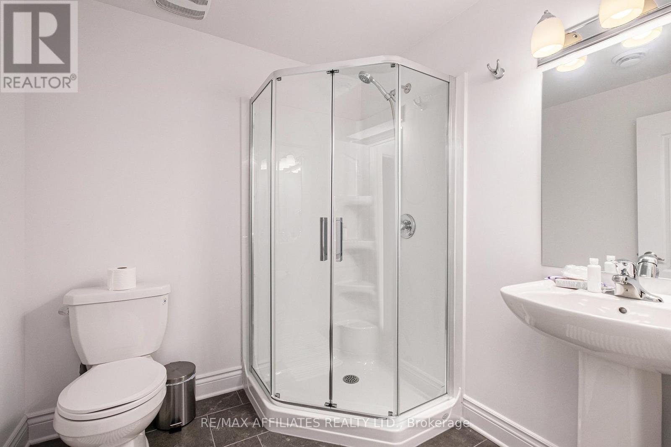309 Dion Street, Clarence-Rockland, Ontario K4K 0M2 (28030335)
309 Dion Street Clarence-Rockland, Ontario K4K 0M2
$2,900 Monthly
Great opportunity to make a fresh start in a newly completed FULLY Furnished 3 bedroom townhome in Rockland. Walking distance to schools, parks and more! Short drive to Grocery stores and restaurants. This 2-level, modern and spacious home will provide space for your entire family. The Main Floor has a bright, open-concept kitchen with island, dining area and living room and a comfortable 2pc powder room at the entrance. On the upper level you will find a beautiful master-suite with a 3pc ensuite and walk-in closet. To complete this level we have a 4pc main bathroom with two generous sized bedrooms. The lower level features a 17X17 bedroom with a separate 3 pc bathroom and laundry area. (id:47824)
Property Details
| MLS® Number | X12021674 |
| Property Type | Single Family |
| Community Name | 606 - Town of Rockland |
| Features | In Suite Laundry |
| Parking Space Total | 3 |
Building
| Bathroom Total | 4 |
| Bedrooms Above Ground | 4 |
| Bedrooms Total | 4 |
| Age | 0 To 5 Years |
| Appliances | Garage Door Opener Remote(s) |
| Basement Development | Finished |
| Basement Type | Full (finished) |
| Construction Style Attachment | Attached |
| Cooling Type | Central Air Conditioning |
| Exterior Finish | Wood, Brick |
| Foundation Type | Poured Concrete |
| Half Bath Total | 1 |
| Heating Fuel | Natural Gas |
| Heating Type | Forced Air |
| Stories Total | 2 |
| Size Interior | 1500 - 2000 Sqft |
| Type | Row / Townhouse |
| Utility Water | Municipal Water |
Parking
| Attached Garage | |
| Garage |
Land
| Acreage | No |
| Sewer | Sanitary Sewer |
Rooms
| Level | Type | Length | Width | Dimensions |
|---|---|---|---|---|
| Second Level | Bedroom | 3.38 m | 4.22 m | 3.38 m x 4.22 m |
| Second Level | Bedroom 2 | 3.34 m | 2.7 m | 3.34 m x 2.7 m |
| Second Level | Bedroom 3 | 3.04 m | 3.4 m | 3.04 m x 3.4 m |
| Basement | Bedroom 4 | 5.15 m | 5.18 m | 5.15 m x 5.18 m |
https://www.realtor.ca/real-estate/28030335/309-dion-street-clarence-rockland-606-town-of-rockland
Interested?
Contact us for more information
Marie-Anne Groulx
Salesperson

1180 Place D'orleans Dr Unit 3
Ottawa, Ontario K1C 7K3



