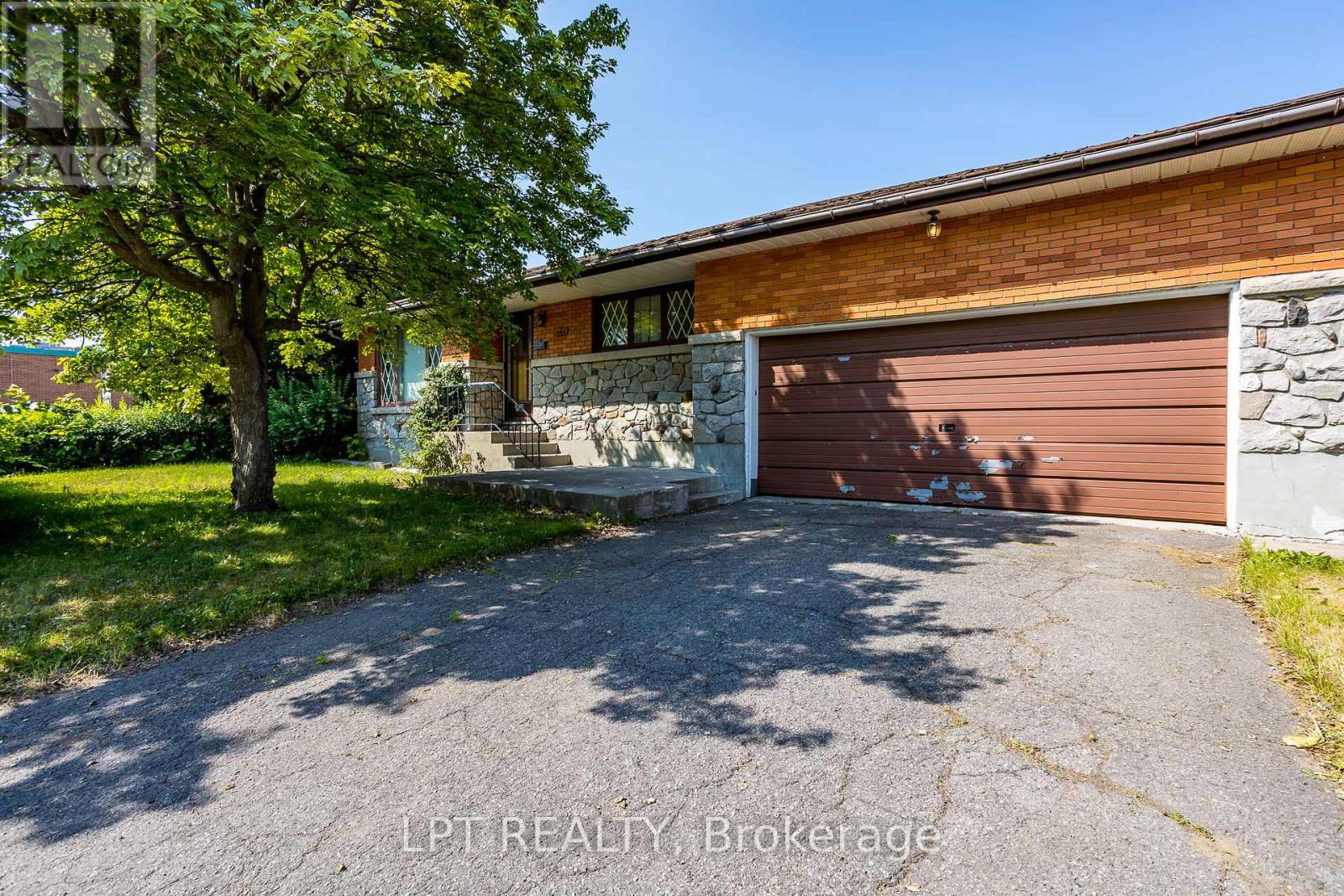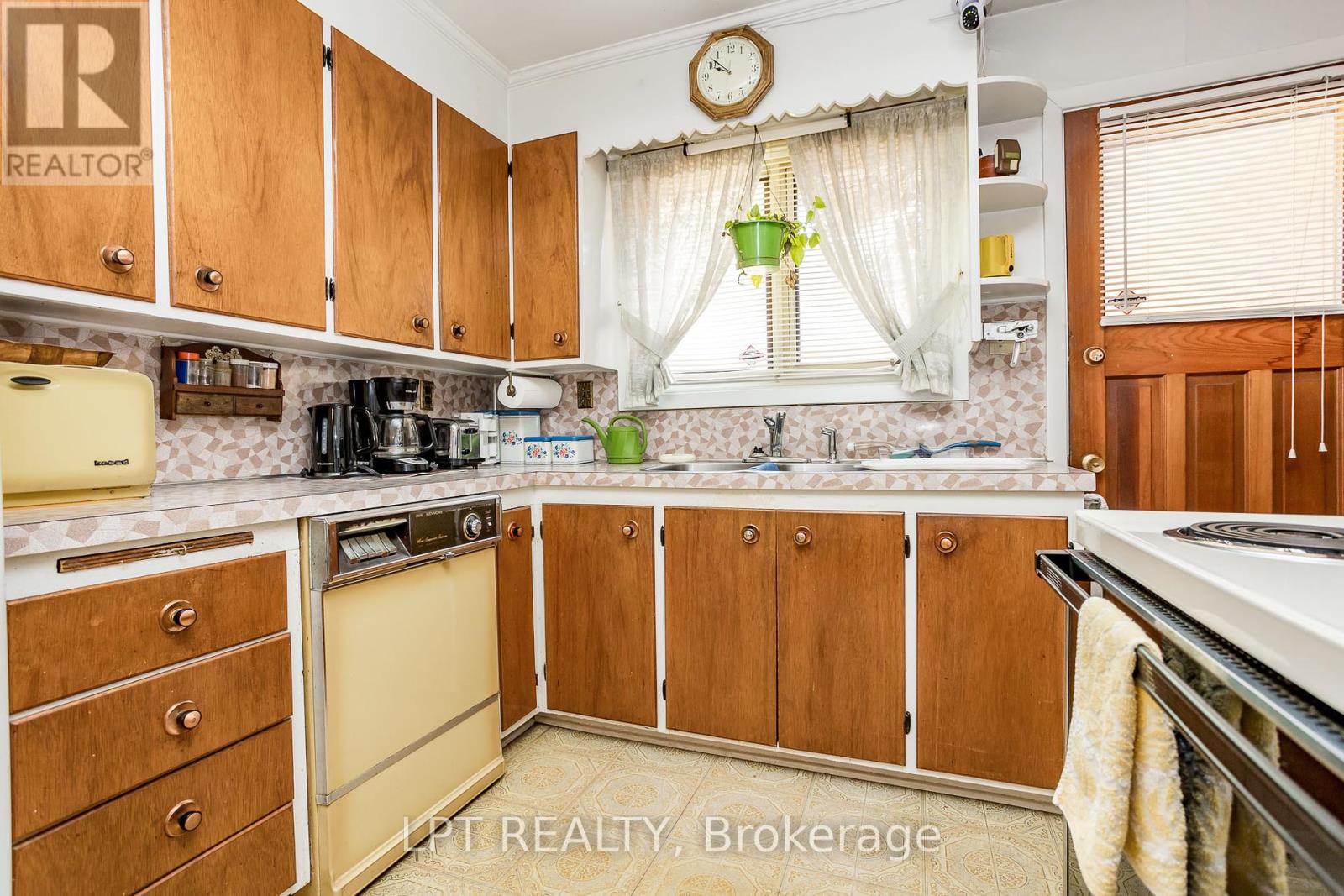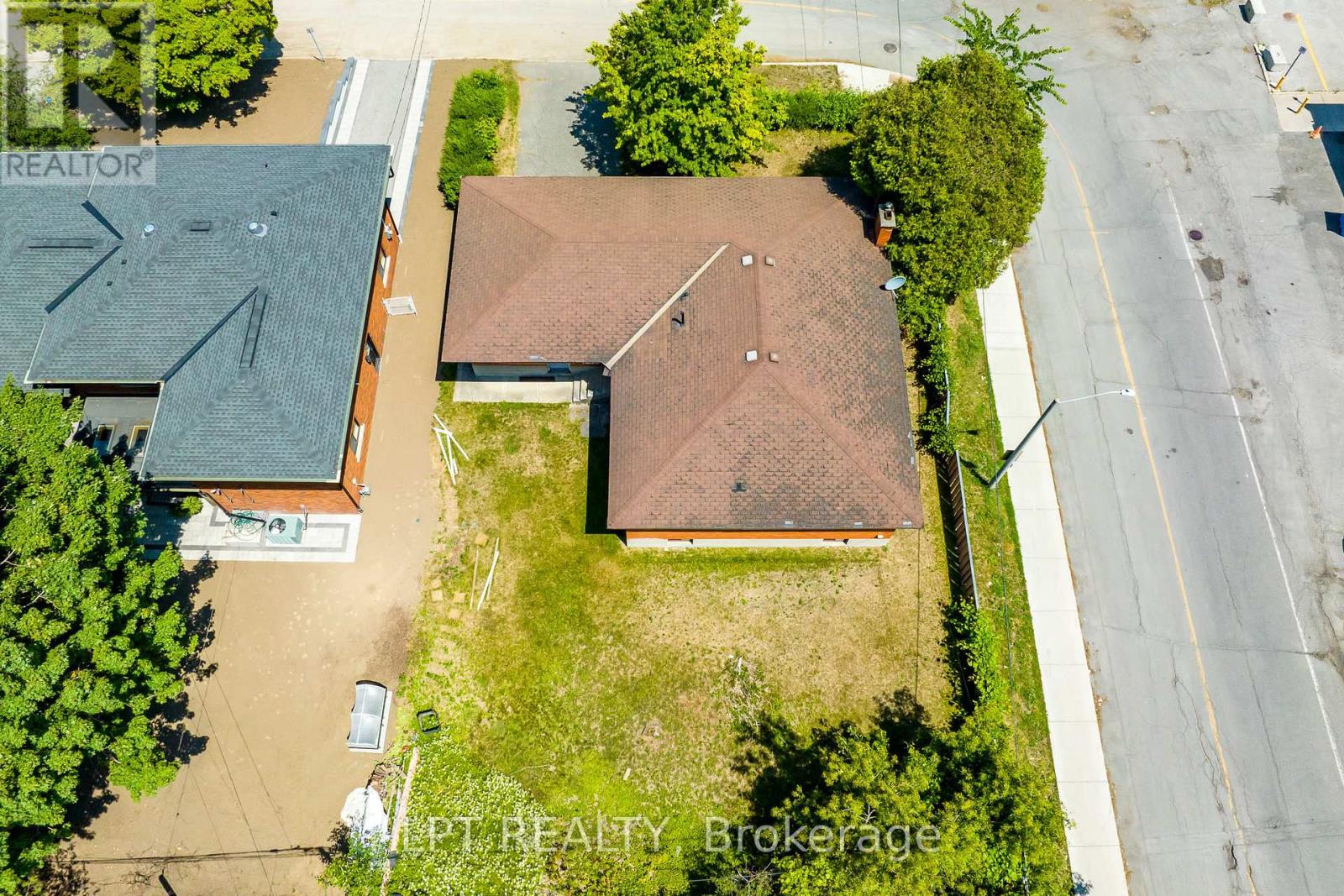3 Bedroom
2 Bathroom
1100 - 1500 sqft
Bungalow
Fireplace
Central Air Conditioning
Forced Air
$990,000
Let's make a deal! Amazing opportunity in this extremely sought after Westboro/Hampton Park neighbourhood. LARGE premium corner lot is 66 x 110 and is zoned R3R allowing for a number or residential developments. This is an ever-changing and growing streetscape with a number of newbuilds. Easy access to highway and transit. This is a solid 3 bedroom brick bungalow . Formal living/dining room. Three bedrooms and 2 baths, eat in kitchen with door to rear yard, finished basement. Rear door leads to basement - options for a basement suite. Two car garage. This is your chance to get into Westboro. Please allow 24 hourirrevocable on offers. (id:47824)
Property Details
|
MLS® Number
|
X12012376 |
|
Property Type
|
Single Family |
|
Neigbourhood
|
Hampton Park |
|
Community Name
|
5003 - Westboro/Hampton Park |
|
Amenities Near By
|
Park, Public Transit, Schools |
|
Features
|
Wooded Area |
|
Parking Space Total
|
4 |
Building
|
Bathroom Total
|
2 |
|
Bedrooms Above Ground
|
3 |
|
Bedrooms Total
|
3 |
|
Age
|
51 To 99 Years |
|
Amenities
|
Fireplace(s) |
|
Appliances
|
Water Meter |
|
Architectural Style
|
Bungalow |
|
Basement Development
|
Finished |
|
Basement Type
|
N/a (finished) |
|
Construction Style Attachment
|
Detached |
|
Cooling Type
|
Central Air Conditioning |
|
Exterior Finish
|
Brick, Stone |
|
Fire Protection
|
Alarm System, Monitored Alarm, Smoke Detectors, Security System |
|
Fireplace Present
|
Yes |
|
Fireplace Total
|
1 |
|
Foundation Type
|
Block |
|
Half Bath Total
|
1 |
|
Heating Fuel
|
Oil |
|
Heating Type
|
Forced Air |
|
Stories Total
|
1 |
|
Size Interior
|
1100 - 1500 Sqft |
|
Type
|
House |
|
Utility Water
|
Municipal Water |
Parking
Land
|
Acreage
|
No |
|
Land Amenities
|
Park, Public Transit, Schools |
|
Sewer
|
Sanitary Sewer |
|
Size Depth
|
110 Ft |
|
Size Frontage
|
66 Ft |
|
Size Irregular
|
66 X 110 Ft |
|
Size Total Text
|
66 X 110 Ft |
|
Zoning Description
|
R3r |
Rooms
| Level |
Type |
Length |
Width |
Dimensions |
|
Basement |
Great Room |
8.5 m |
5.1 m |
8.5 m x 5.1 m |
|
Basement |
Laundry Room |
|
|
Measurements not available |
|
Basement |
Utility Room |
|
|
Measurements not available |
|
Main Level |
Primary Bedroom |
3.9 m |
3.68 m |
3.9 m x 3.68 m |
|
Main Level |
Dining Room |
3.6 m |
3.35 m |
3.6 m x 3.35 m |
|
Main Level |
Kitchen |
4.6 m |
2.4 m |
4.6 m x 2.4 m |
|
Main Level |
Living Room |
5.8 m |
3.6 m |
5.8 m x 3.6 m |
|
Main Level |
Bedroom 2 |
3.6 m |
3.6 m |
3.6 m x 3.6 m |
|
Main Level |
Bedroom 3 |
3.4 m |
3.2 m |
3.4 m x 3.2 m |
Utilities
|
Cable
|
Installed |
|
Sewer
|
Installed |
https://www.realtor.ca/real-estate/28007738/648-parkview-road-ottawa-5003-westborohampton-park


















