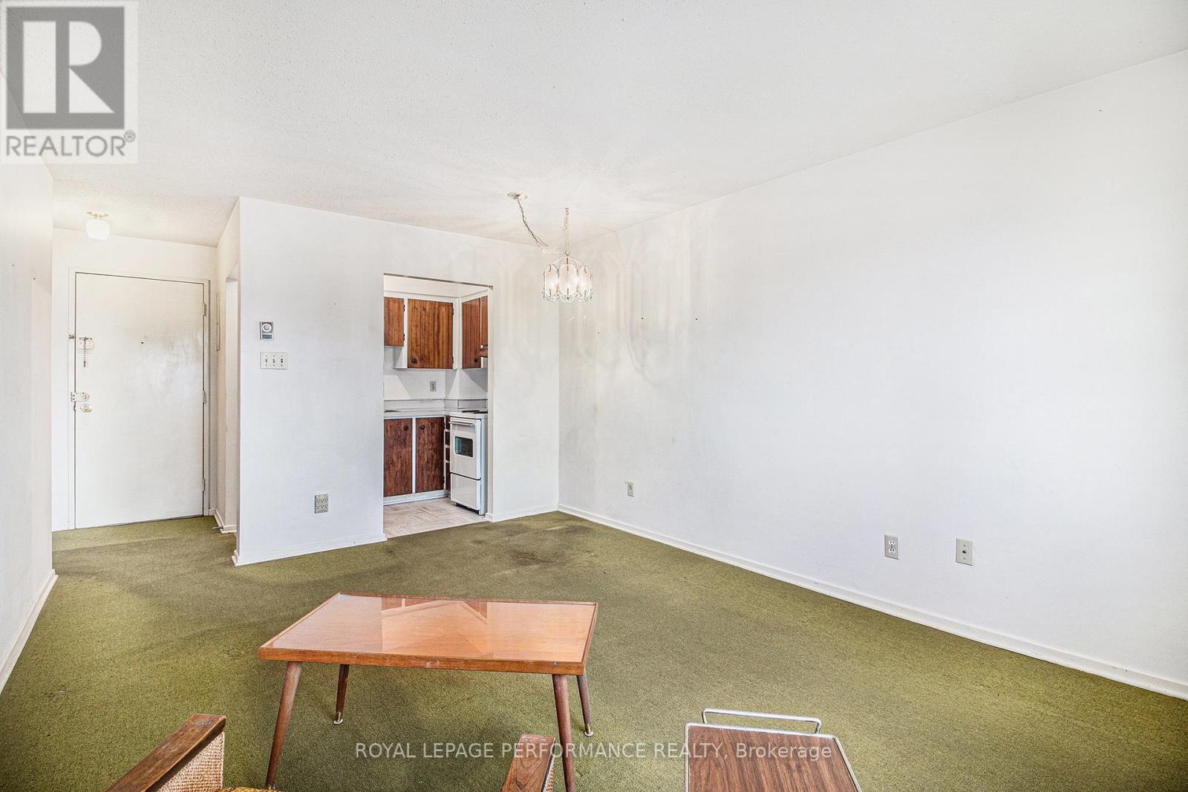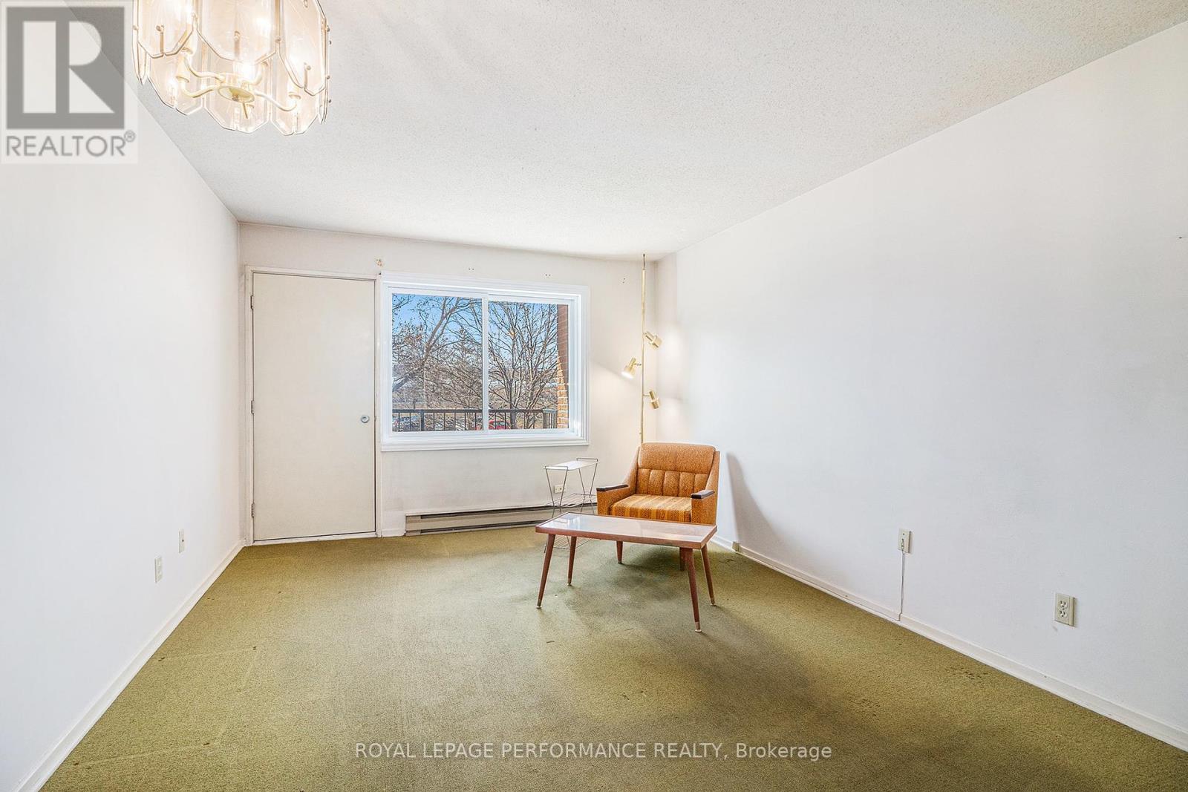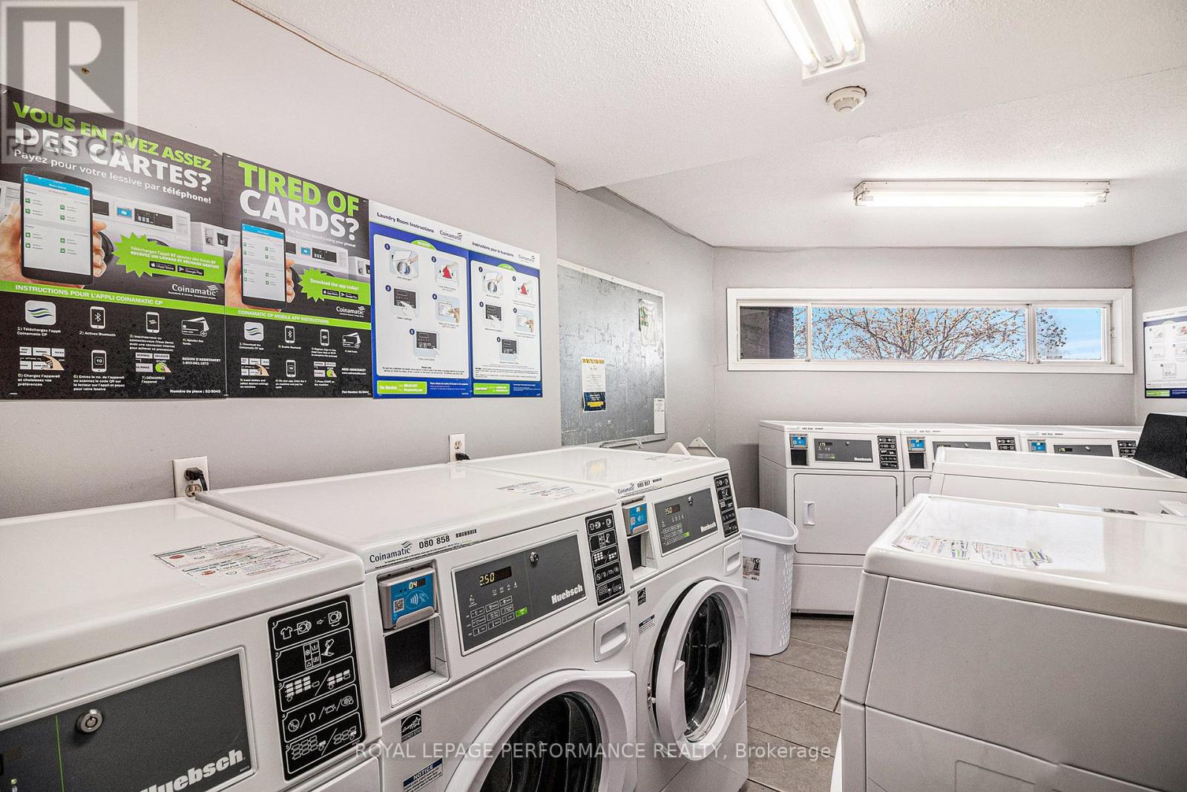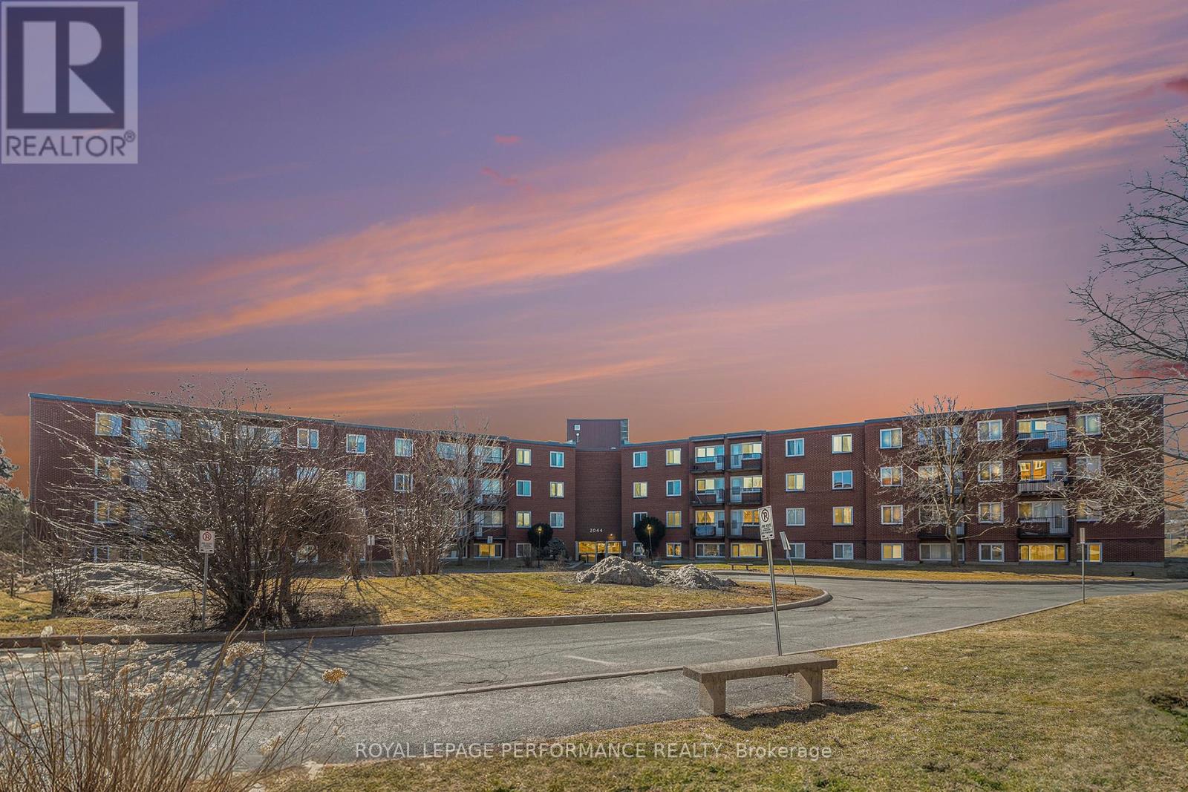204a – 2044 Arrowsmith Drive, Ottawa, Ontario K1J 7V8 (28147876)
204a - 2044 Arrowsmith Drive Ottawa, Ontario K1J 7V8
$179,900Maintenance, Water, Insurance, Parking
$419.76 Monthly
Maintenance, Water, Insurance, Parking
$419.76 MonthlyAffordable 1-Bedroom Condo with Huge Potential! Calling all first-time buyers, renovators, and investors! This spacious 1-bedroom condo is in original condition and ready for your personal touch. With a functional layout, this unit features a combined living and dining area that opens onto a private balcony with a view of Gloucester High School and Trillium Park. Located in a convenient area, you're just steps away from Costco, shopping, restaurants, and all the amenities you could need. Commuting is a breeze with Blair Public Transit Station nearby and a bus stop just a 5-minute walk from your front door. Being sold AS IS due to Estate Sale, this is an amazing opportunity to create your own personal space & design or add value with updates. Building with Elevators. Status Certificate available upon request. 2 Business Days Irrevocable required on offers and may be accepted within that time frame. Schedule B must be submitted with offers (see attached). (id:47824)
Property Details
| MLS® Number | X12073974 |
| Property Type | Single Family |
| Neigbourhood | Beacon Hill South |
| Community Name | 2108 - Beacon Hill South |
| Amenities Near By | Schools, Park, Public Transit |
| Community Features | Pet Restrictions |
| Features | Elevator, Balcony |
| Parking Space Total | 1 |
Building
| Bathroom Total | 1 |
| Bedrooms Above Ground | 1 |
| Bedrooms Total | 1 |
| Age | 51 To 99 Years |
| Amenities | Visitor Parking, Storage - Locker |
| Appliances | Stove, Refrigerator |
| Exterior Finish | Brick |
| Heating Fuel | Electric |
| Heating Type | Baseboard Heaters |
| Type | Apartment |
Parking
| No Garage |
Land
| Acreage | No |
| Land Amenities | Schools, Park, Public Transit |
| Zoning Description | Residential |
Rooms
| Level | Type | Length | Width | Dimensions |
|---|---|---|---|---|
| Main Level | Living Room | 3.37 m | 2.74 m | 3.37 m x 2.74 m |
| Main Level | Dining Room | 3.37 m | 1.98 m | 3.37 m x 1.98 m |
| Main Level | Kitchen | 2.38 m | 1.62 m | 2.38 m x 1.62 m |
| Main Level | Bedroom | 3.01 m | 4.94 m | 3.01 m x 4.94 m |
| Main Level | Bathroom | 1.95 m | 1.41 m | 1.95 m x 1.41 m |
https://www.realtor.ca/real-estate/28147876/204a-2044-arrowsmith-drive-ottawa-2108-beacon-hill-south
Interested?
Contact us for more information
Maz Karimjee
Salesperson
www.mazkarimjee.ca/

#107-250 Centrum Blvd.
Ottawa, Ontario K1E 3J1






























