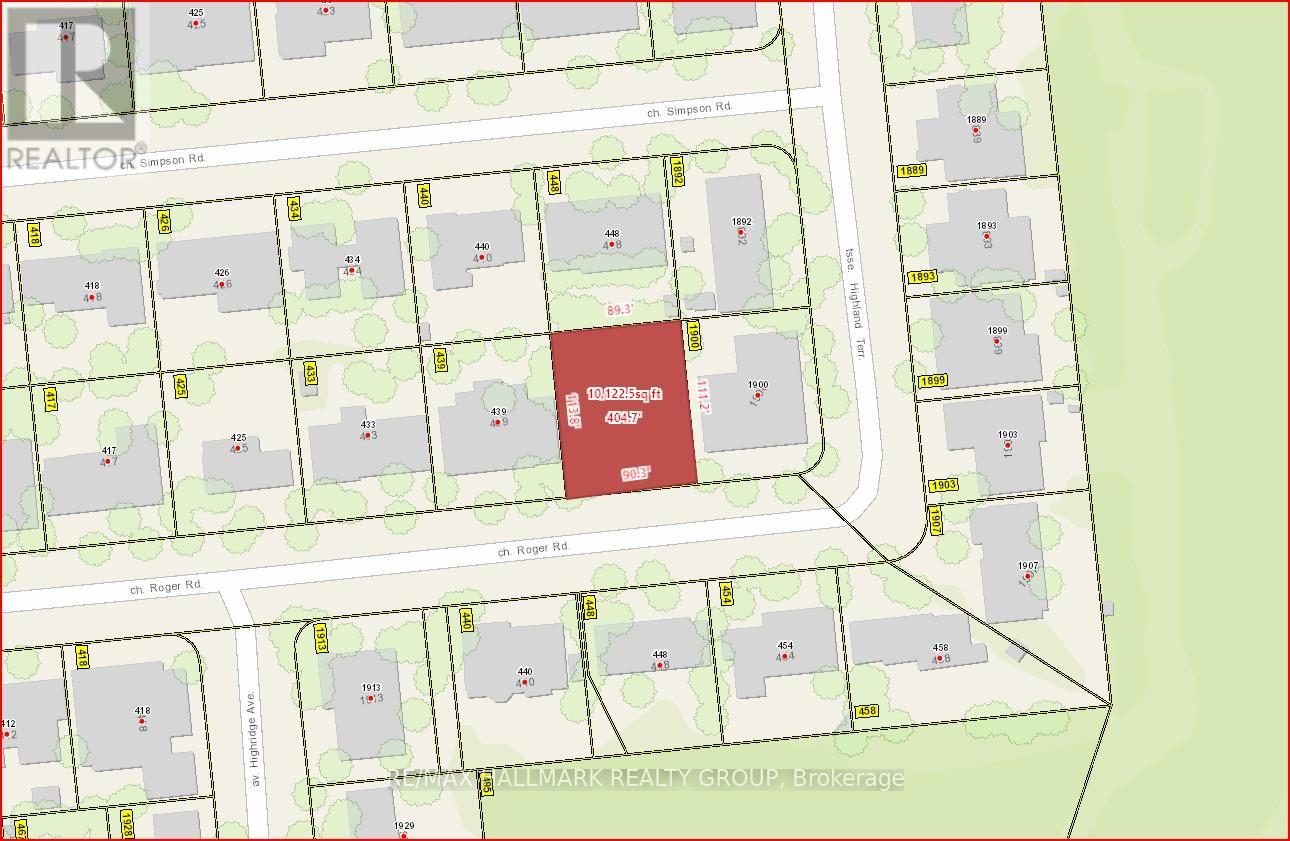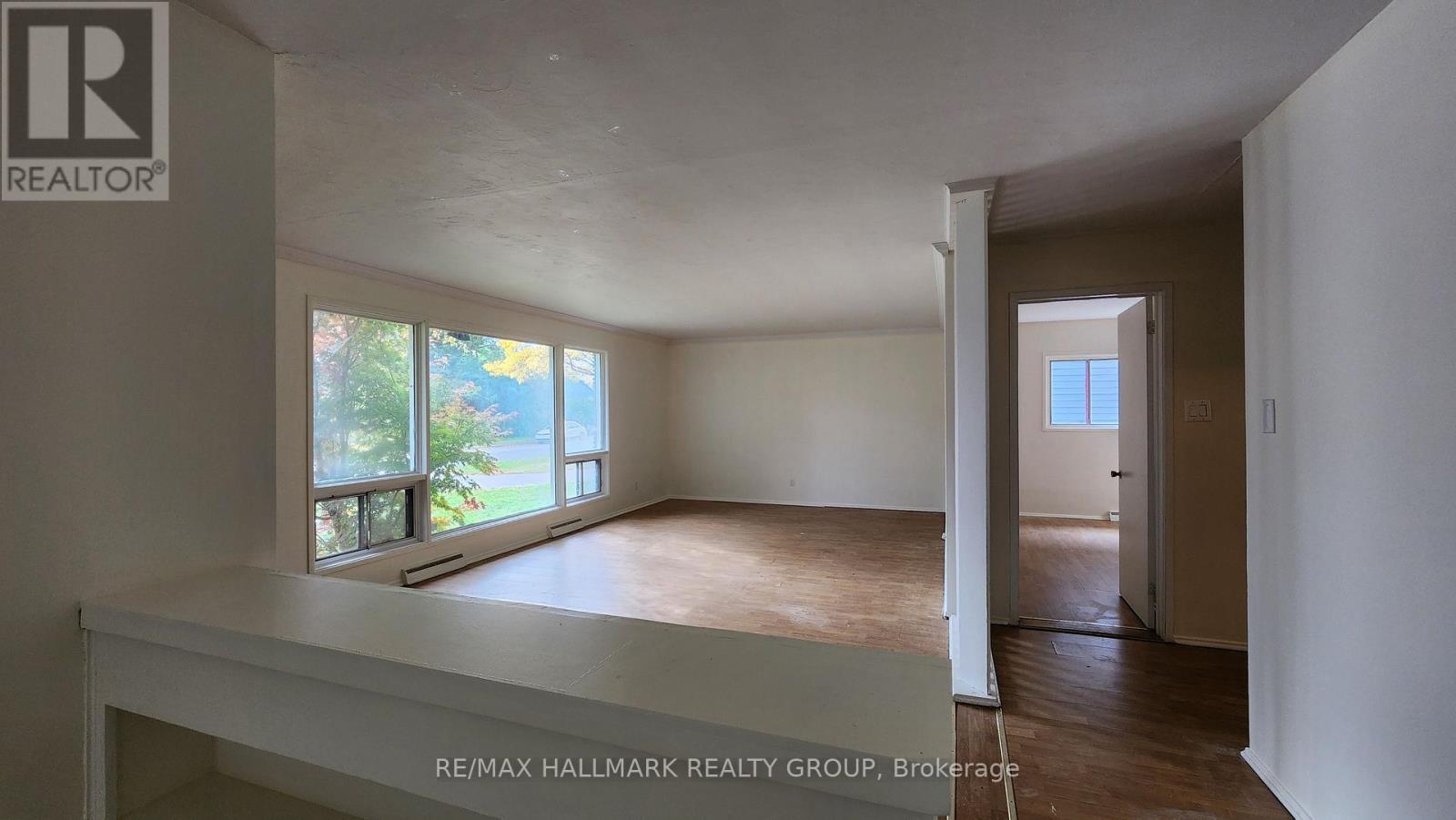447 Roger Road, Ottawa, Ontario K1H 5B7 (28090289)
447 Roger Road Ottawa, Ontario K1H 5B7
$1,335,000
Prime Alta Vista location on a street with multi million dollar homes. Sprawling bungalow with ~2,000 sq ft on the ground level, plus a huge mostly unfinished basement. Spacious kitchen and eating area at the back of the house - opens to a covered and the back yard. Living room at the front of the house. Dining room - or home office - next to the front door. "L" shaped layout has separated bedroom wing features 4 well sized bedrooms. Primary bedroom has a full ensuite. The basement is HUGE with appr. 7.5' height. Double car garage plus laneway for 4 cars. Tremendous potential with very little layout change. 72 hours notice, Mon - Fri after 3 pm preferred for showings. Masks are required to enter home ! (id:47824)
Property Details
| MLS® Number | X12048743 |
| Property Type | Single Family |
| Neigbourhood | Faircrest Heights |
| Community Name | 3606 - Alta Vista/Faircrest Heights |
| Amenities Near By | Public Transit, Park |
| Parking Space Total | 6 |
Building
| Bathroom Total | 2 |
| Bedrooms Above Ground | 4 |
| Bedrooms Total | 4 |
| Amenities | Fireplace(s) |
| Appliances | Water Meter |
| Architectural Style | Bungalow |
| Basement Development | Partially Finished |
| Basement Type | Full (partially Finished) |
| Construction Style Attachment | Detached |
| Cooling Type | Central Air Conditioning |
| Exterior Finish | Brick |
| Fireplace Present | Yes |
| Fireplace Total | 1 |
| Heating Fuel | Natural Gas |
| Heating Type | Forced Air |
| Stories Total | 1 |
| Size Interior | 1500 - 2000 Sqft |
| Type | House |
| Utility Water | Municipal Water |
Parking
| Attached Garage | |
| Garage |
Land
| Acreage | No |
| Fence Type | Fenced Yard |
| Land Amenities | Public Transit, Park |
| Sewer | Sanitary Sewer |
| Size Depth | 113 Ft |
| Size Frontage | 90 Ft |
| Size Irregular | 90 X 113 Ft ; 0 |
| Size Total Text | 90 X 113 Ft ; 0 |
| Zoning Description | Res |
Rooms
| Level | Type | Length | Width | Dimensions |
|---|---|---|---|---|
| Basement | Other | 17.37 m | 6.7 m | 17.37 m x 6.7 m |
| Basement | Laundry Room | 2 m | 2 m | 2 m x 2 m |
| Main Level | Bathroom | 2.89 m | 1.82 m | 2.89 m x 1.82 m |
| Main Level | Foyer | 3.65 m | 3.04 m | 3.65 m x 3.04 m |
| Main Level | Primary Bedroom | 4.9 m | 3.65 m | 4.9 m x 3.65 m |
| Main Level | Dining Room | 4.57 m | 3.2 m | 4.57 m x 3.2 m |
| Main Level | Other | 2 m | 1 m | 2 m x 1 m |
| Main Level | Bathroom | 2.76 m | 1.93 m | 2.76 m x 1.93 m |
| Main Level | Bedroom | 4.06 m | 3.27 m | 4.06 m x 3.27 m |
| Main Level | Bedroom | 4.03 m | 2.76 m | 4.03 m x 2.76 m |
| Main Level | Bedroom | 3.27 m | 2.76 m | 3.27 m x 2.76 m |
| Main Level | Dining Room | 4.77 m | 3.58 m | 4.77 m x 3.58 m |
| Main Level | Family Room | 5.89 m | 3.98 m | 5.89 m x 3.98 m |
| Main Level | Kitchen | 4.26 m | 2.74 m | 4.26 m x 2.74 m |
| Main Level | Living Room | 7.31 m | 4.03 m | 7.31 m x 4.03 m |
Utilities
| Cable | Available |
https://www.realtor.ca/real-estate/28090289/447-roger-road-ottawa-3606-alta-vistafaircrest-heights
Interested?
Contact us for more information
Gordon Mott
Salesperson

344 O'connor Street
Ottawa, Ontario K2P 1W1
Ian Hassell
Salesperson
www.ianhassell.com/

344 O'connor Street
Ottawa, Ontario K2P 1W1







