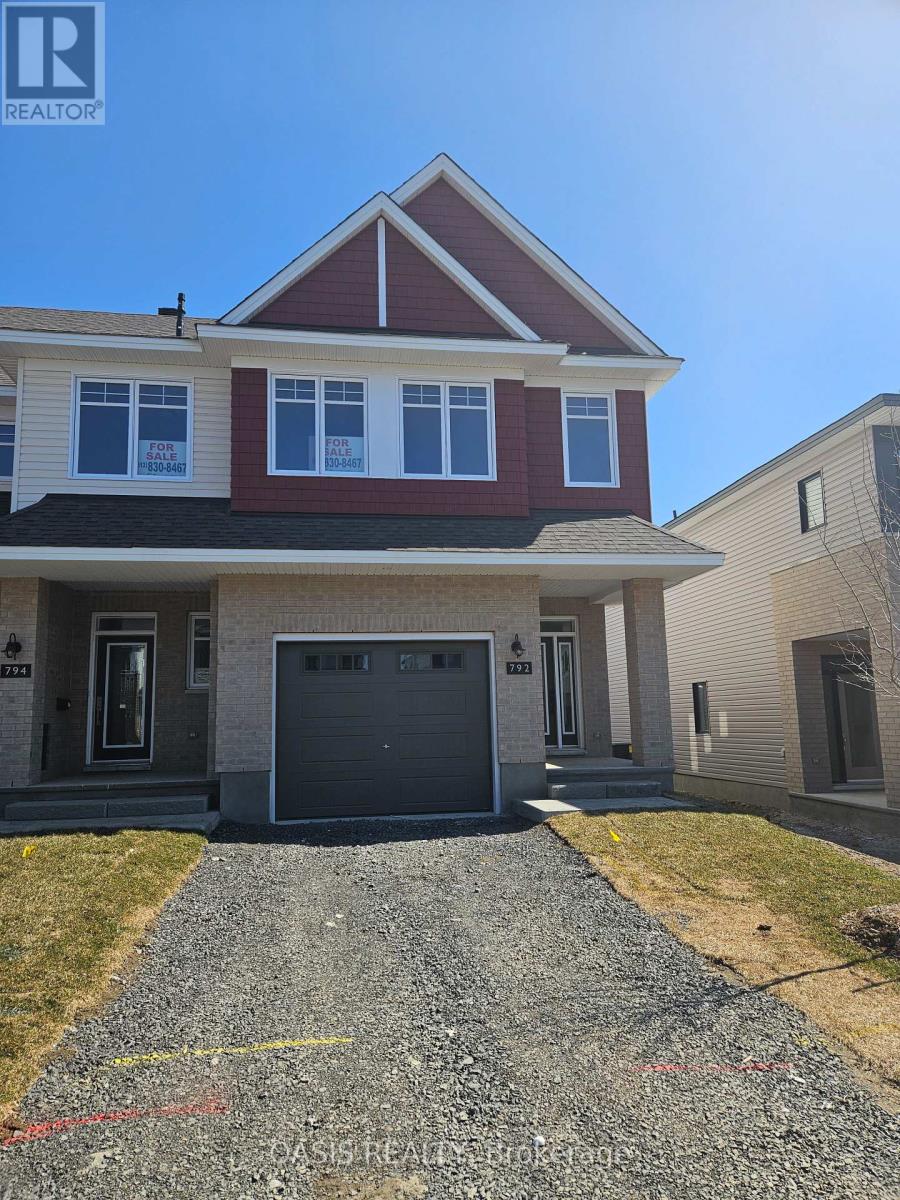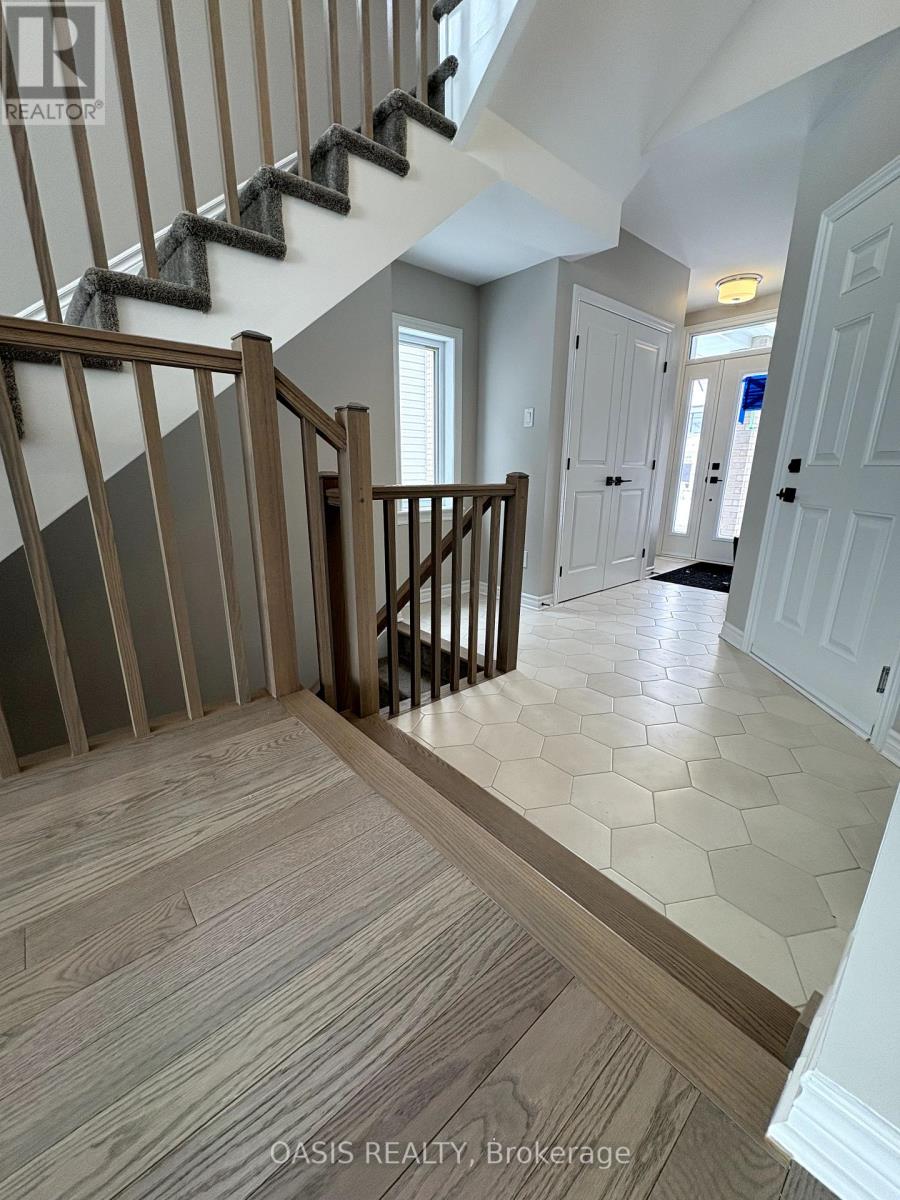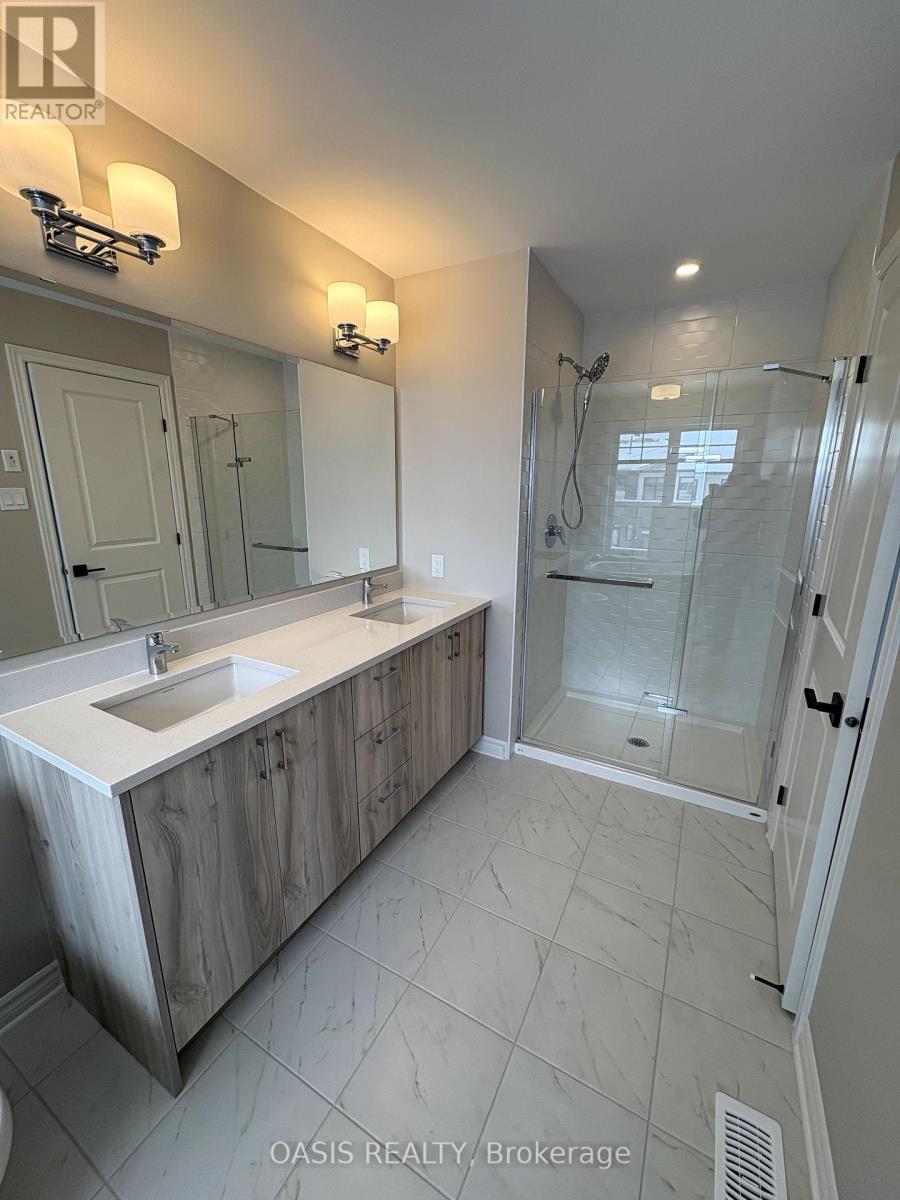792 Antonio Farley Street, Ottawa, Ontario K4A 5N3 (27981984)
792 Antonio Farley Street Ottawa, Ontario K4A 5N3
$718,019
NEW PRICE! Total of $30k in discount reflected in price shown for quick occupancy! Brand new construction! Move in ready "Camden" end unit model townhome, with many popular upgrades and additions. 3 bedrooms, 2.5 baths and a finished basement family room. Available 30 days after firm agreement. Energy Star features, 2nd floor laundry and quality finishes throughout. Oversize single garage at 13' x 20' and a private (not shared) driveway. 3D Virtual tour is of a model home, so finishes will vary and appliances, furniture and other staging items not included. Still photos are of actual property listed. (id:47824)
Property Details
| MLS® Number | X12001122 |
| Property Type | Single Family |
| Neigbourhood | Cardinal Creek Village |
| Community Name | 1110 - Camelot |
| Parking Space Total | 2 |
Building
| Bathroom Total | 3 |
| Bedrooms Above Ground | 3 |
| Bedrooms Total | 3 |
| Age | New Building |
| Amenities | Fireplace(s) |
| Appliances | Water Meter |
| Basement Development | Partially Finished |
| Basement Type | N/a (partially Finished) |
| Construction Style Attachment | Attached |
| Cooling Type | Central Air Conditioning, Ventilation System |
| Exterior Finish | Brick, Vinyl Siding |
| Fireplace Present | Yes |
| Fireplace Total | 1 |
| Foundation Type | Poured Concrete |
| Half Bath Total | 1 |
| Heating Fuel | Natural Gas |
| Heating Type | Forced Air |
| Stories Total | 2 |
| Size Interior | 1500 - 2000 Sqft |
| Type | Row / Townhouse |
| Utility Water | Municipal Water |
Parking
| Attached Garage | |
| Garage |
Land
| Acreage | No |
| Sewer | Sanitary Sewer |
| Size Depth | 105 Ft |
| Size Frontage | 25 Ft |
| Size Irregular | 25 X 105 Ft |
| Size Total Text | 25 X 105 Ft |
| Zoning Description | R3z |
Rooms
| Level | Type | Length | Width | Dimensions |
|---|
https://www.realtor.ca/real-estate/27981984/792-antonio-farley-street-ottawa-1110-camelot
Interested?
Contact us for more information
Gord Mccormick
Broker of Record
www.oasisrealtyottawa.com/
www.facebook.com/oasisrealtyottawa/
twitter.com/OasisrealtyOTT
www.linkedin.com/profile/view?id=5069603&trk=tab_pro
25 Bunting Lane
Ottawa, Ontario K2M 2P7
Dawn Davey
Broker
www.oasisrealtyottawa.com/
25 Bunting Lane
Ottawa, Ontario K2M 2P7













