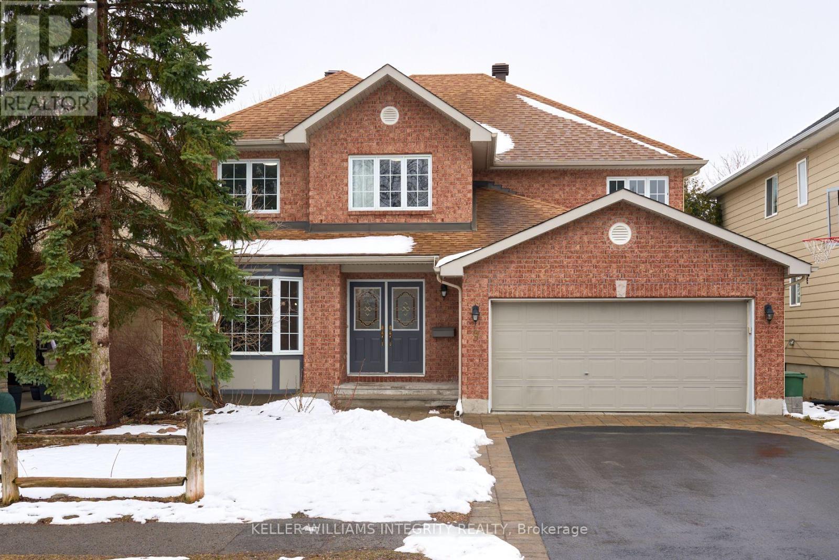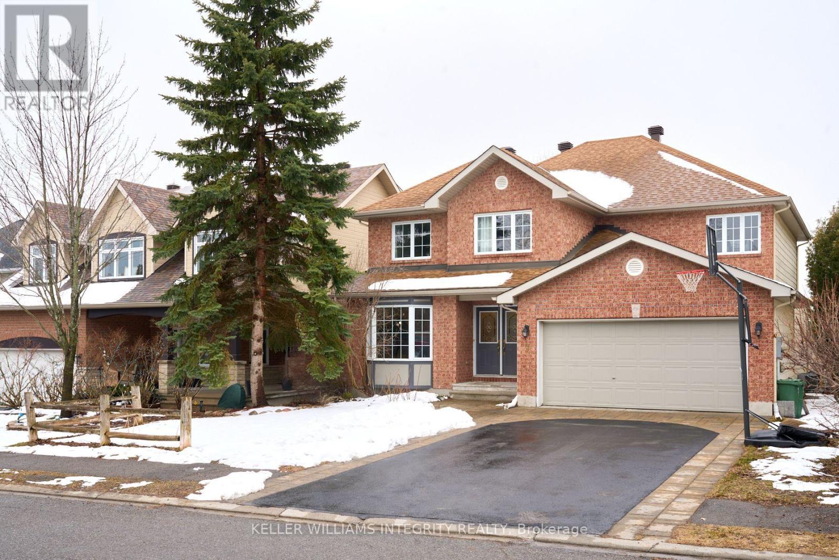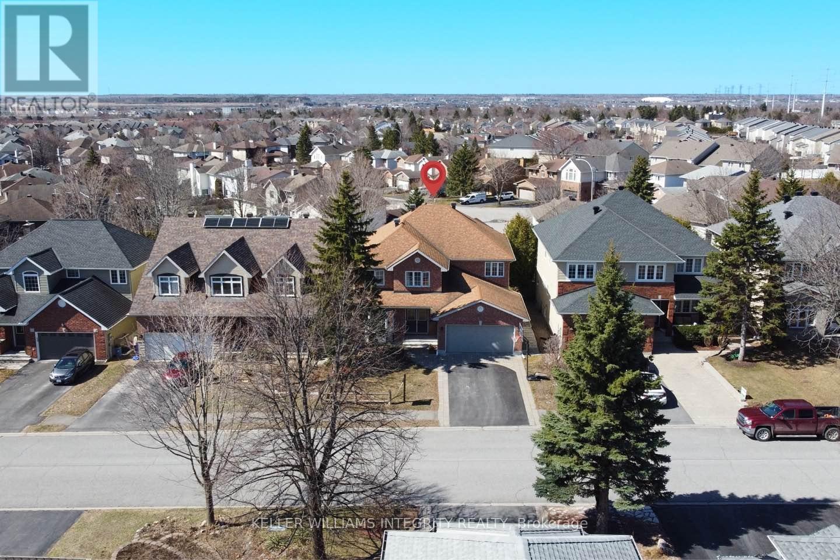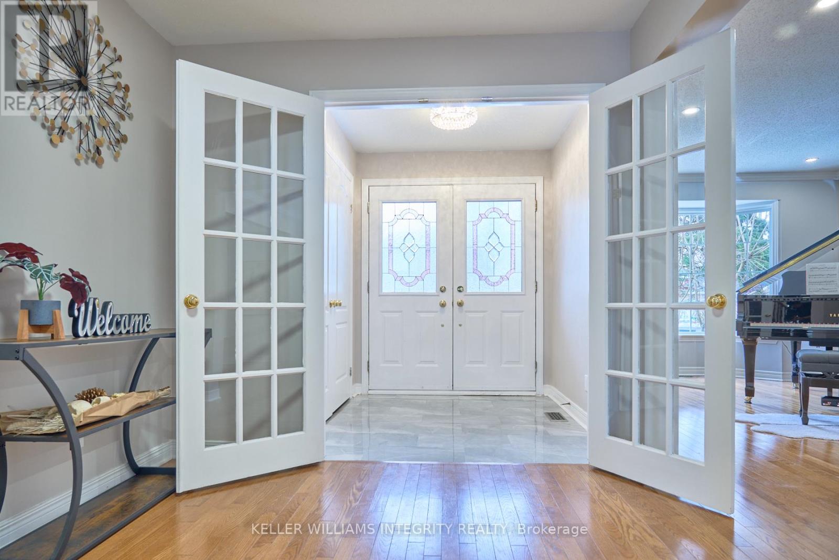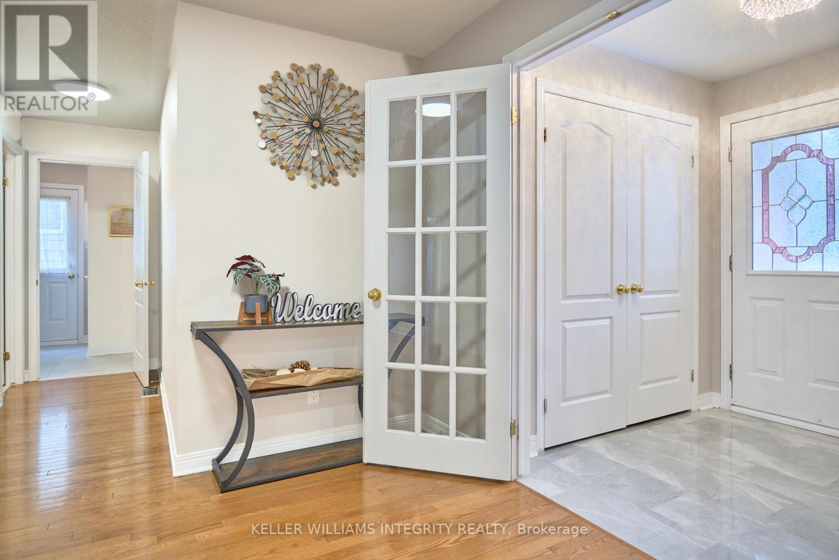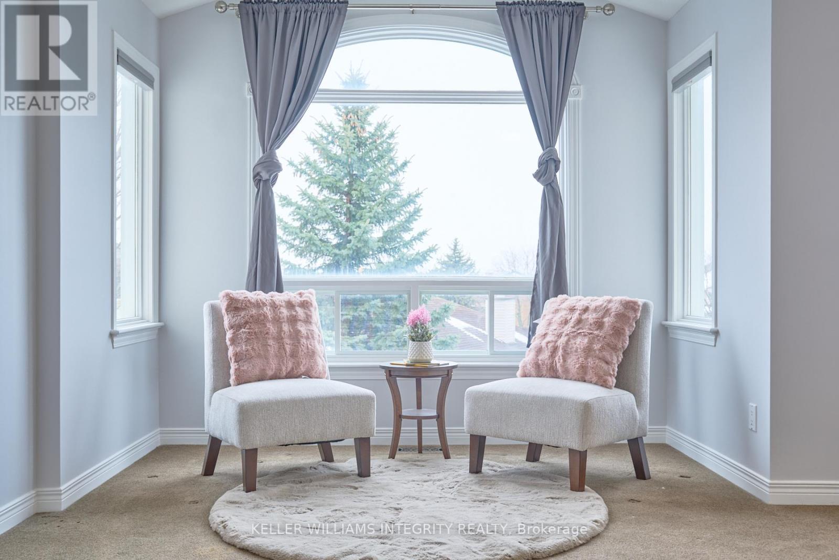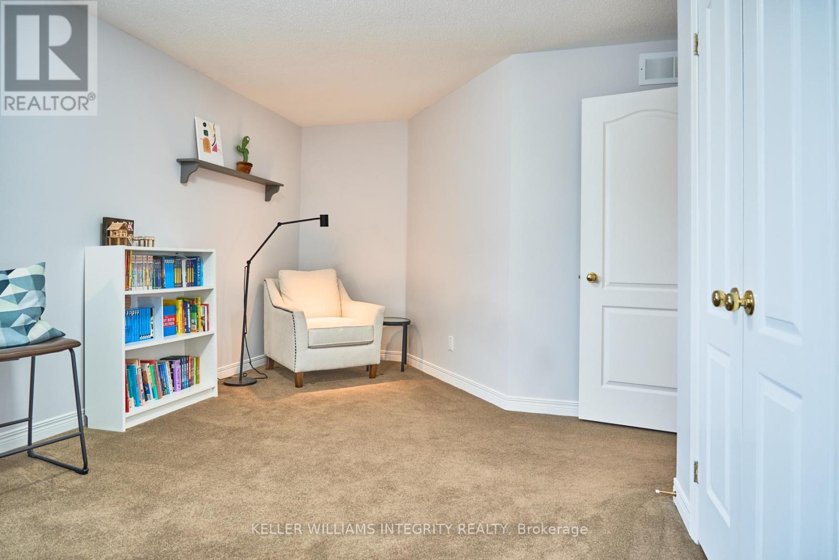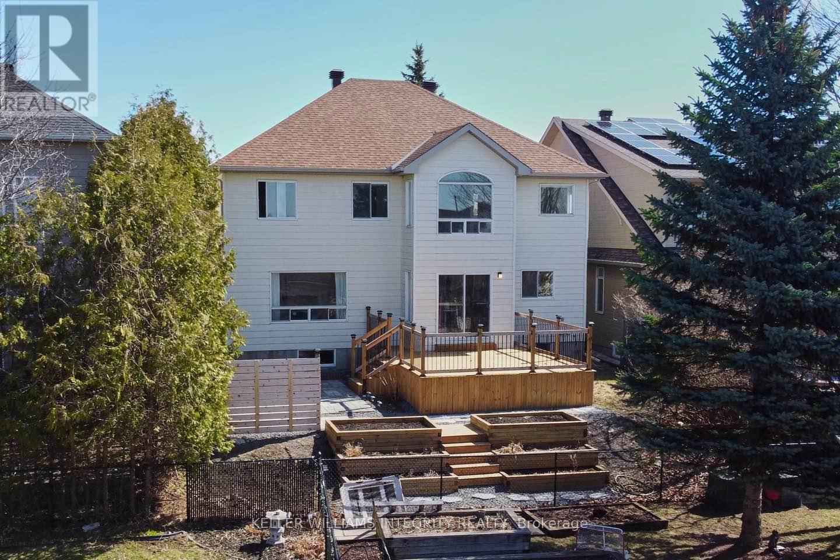9 Shannondoe Crescent, Ottawa, Ontario K2M 2C8 (28173449)
9 Shannondoe Crescent Ottawa, Ontario K2M 2C8
$1,029,900
Welcome to this beautifully updated 5-bedroom, 4-bathroom home in the heart of Bridlewood, Kanata. With over 3,000 sqft of living space, this home offers the perfect blend of comfort, functionality, and style. Step inside to a bright and spacious foyer that opens to a large living and dining area, featuring hardwood floors and oversized windows that fill the space with natural light. The renovated kitchen is a true highlight, complete with a walk-in pantry and a cozy eating area that flows into the family room with a gas fireplace perfect for everyday living and entertaining. A main floor office/den provides a quiet workspace, while the powder room and a generous mudroom with access to the double garage add convenience to busy family life. Upstairs, the primary suite offers a peaceful retreat with a walk-in closet and an upgraded ensuite. Four additional bedrooms and a full bathroom complete the second level, providing ample room for a growing family. The fully finished basement expands your living space with a large games room, rec room, and another powder room ideal for movie nights or hosting guests. Enjoy outdoor living on the beautiful new deck, complemented by a patio area and landscaped backyard. Located close to parks, top-rated schools, shopping, and all amenities this is a home you won't want to miss! (id:47824)
Property Details
| MLS® Number | X12085248 |
| Property Type | Single Family |
| Neigbourhood | Kanata |
| Community Name | 9004 - Kanata - Bridlewood |
| Amenities Near By | Public Transit |
| Parking Space Total | 6 |
| Structure | Deck |
Building
| Bathroom Total | 4 |
| Bedrooms Above Ground | 5 |
| Bedrooms Total | 5 |
| Amenities | Fireplace(s) |
| Appliances | Garage Door Opener Remote(s), Dishwasher, Dryer, Hood Fan, Microwave, Stove, Washer, Refrigerator |
| Basement Development | Finished |
| Basement Type | Full (finished) |
| Construction Style Attachment | Detached |
| Cooling Type | Central Air Conditioning |
| Exterior Finish | Brick, Vinyl Siding |
| Fireplace Present | Yes |
| Fireplace Total | 1 |
| Foundation Type | Concrete |
| Half Bath Total | 2 |
| Heating Fuel | Natural Gas |
| Heating Type | Forced Air |
| Stories Total | 2 |
| Size Interior | 2500 - 3000 Sqft |
| Type | House |
| Utility Water | Municipal Water |
Parking
| Attached Garage | |
| Garage |
Land
| Acreage | No |
| Land Amenities | Public Transit |
| Sewer | Sanitary Sewer |
| Size Depth | 106 Ft ,7 In |
| Size Frontage | 50 Ft |
| Size Irregular | 50 X 106.6 Ft |
| Size Total Text | 50 X 106.6 Ft |
| Zoning Description | Residential |
Rooms
| Level | Type | Length | Width | Dimensions |
|---|---|---|---|---|
| Second Level | Primary Bedroom | 5.43 m | 5.38 m | 5.43 m x 5.38 m |
| Second Level | Bedroom | 5.2 m | 3.17 m | 5.2 m x 3.17 m |
| Second Level | Bedroom | 4.52 m | 2.94 m | 4.52 m x 2.94 m |
| Second Level | Bedroom | 2.94 m | 4.03 m | 2.94 m x 4.03 m |
| Second Level | Bedroom | 3.88 m | 3.04 m | 3.88 m x 3.04 m |
| Main Level | Living Room | 5.35 m | 3.35 m | 5.35 m x 3.35 m |
| Main Level | Dining Room | 3.96 m | 3.35 m | 3.96 m x 3.35 m |
| Main Level | Kitchen | 4.14 m | 2.94 m | 4.14 m x 2.94 m |
| Main Level | Family Room | 5.3 m | 3.63 m | 5.3 m x 3.63 m |
| Main Level | Office | 3.78 m | 2.74 m | 3.78 m x 2.74 m |
https://www.realtor.ca/real-estate/28173449/9-shannondoe-crescent-ottawa-9004-kanata-bridlewood
Interested?
Contact us for more information
Helen Tang
Salesperson
www.helentang.ca/
www.facebook.com/HelenTangRealEstate/Â

2148 Carling Ave., Units 5 & 6
Ottawa, Ontario K2A 1H1
Shiny Huang
Salesperson

2148 Carling Ave., Units 5 & 6
Ottawa, Ontario K2A 1H1
Zyaire Zhang
Salesperson

2148 Carling Ave., Units 5 & 6
Ottawa, Ontario K2A 1H1



