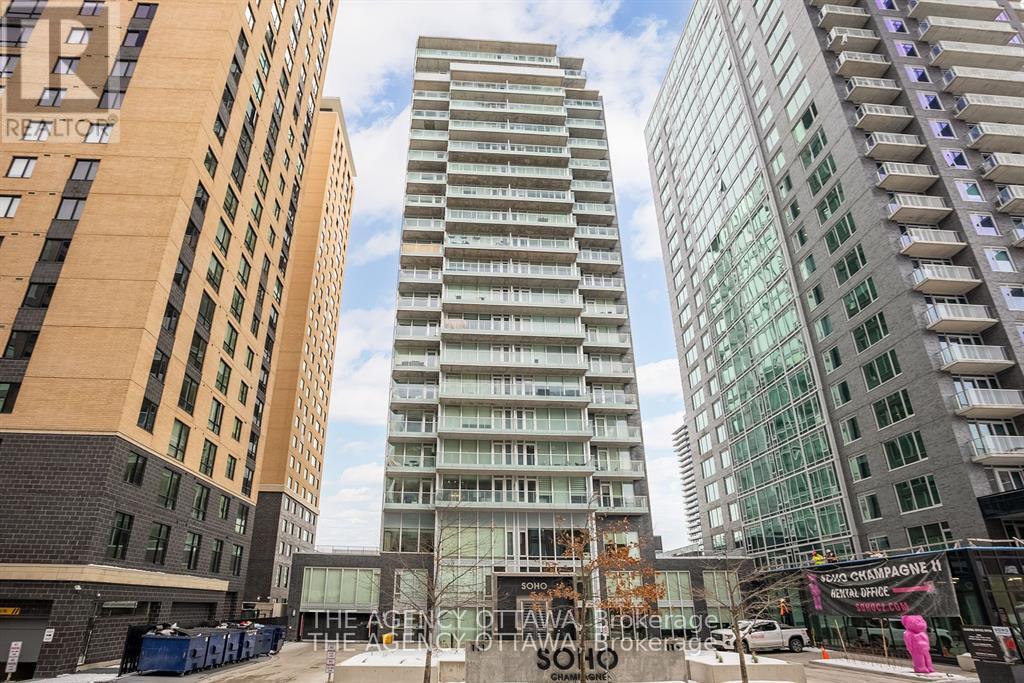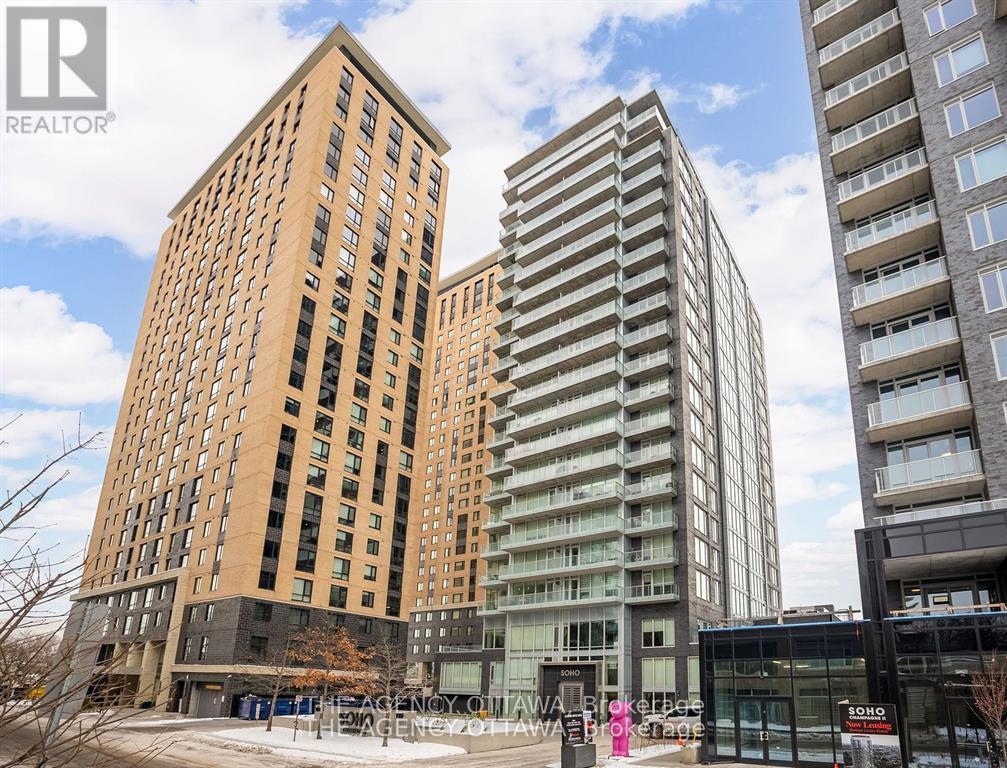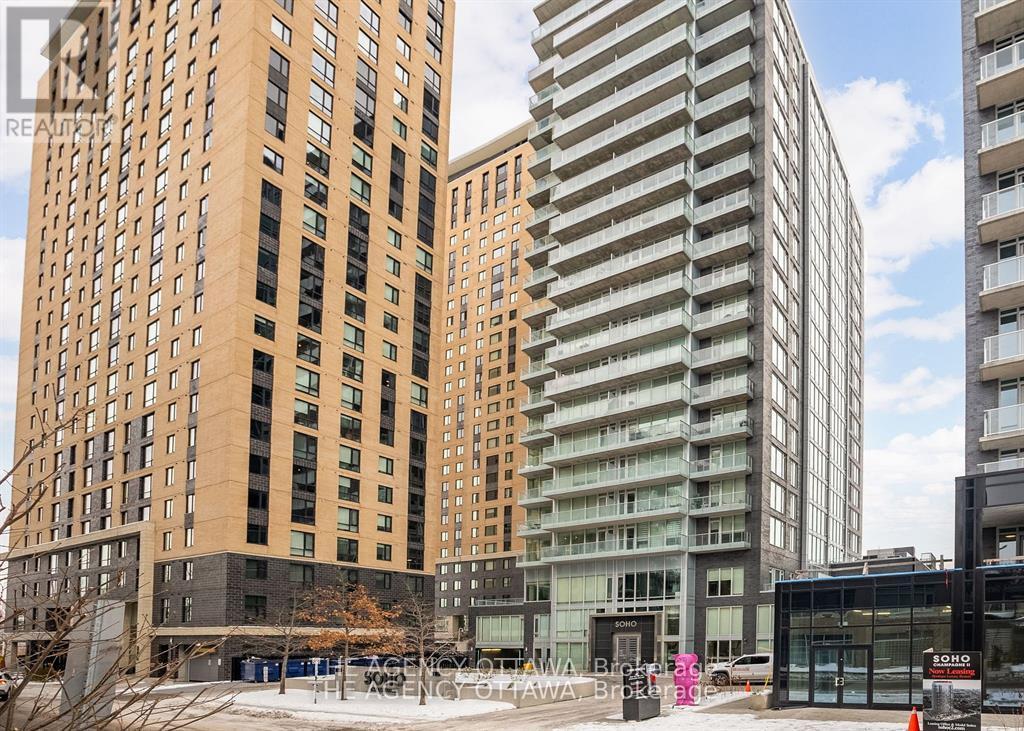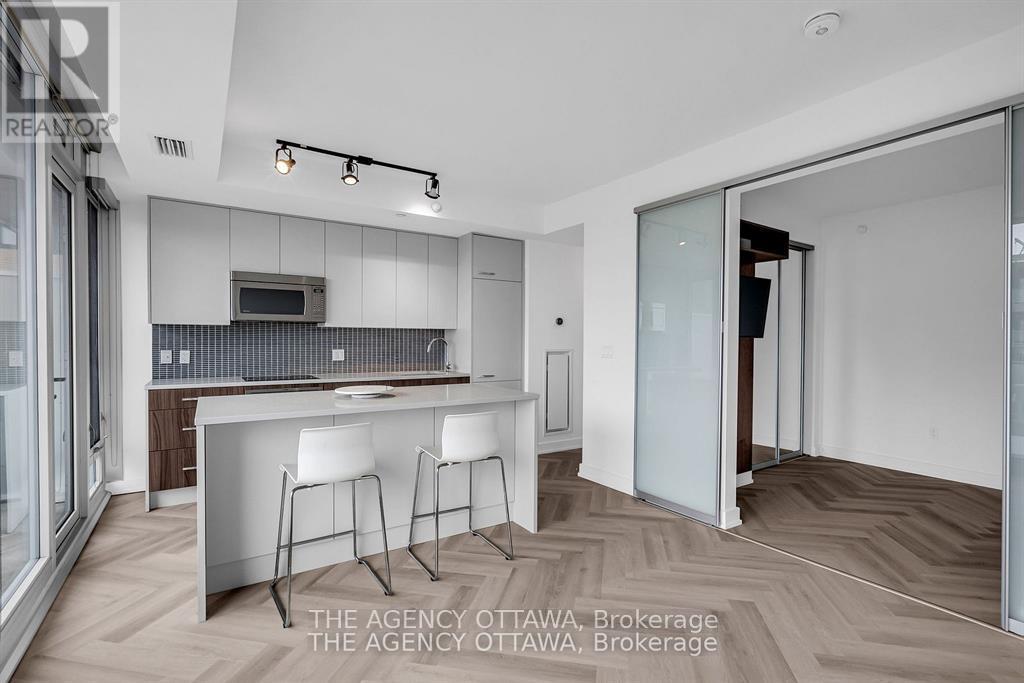1002 – 111 Champagne Avenue, Ottawa, Ontario K1S 5V3 (28065855)
1002 - 111 Champagne Avenue Ottawa, Ontario K1S 5V3
$389,900Maintenance, Heat, Water, Insurance
$645 Monthly
Maintenance, Heat, Water, Insurance
$645 MonthlyThis stylish 1-bedroom, 1-bathroom condo in the desirable Soho Champagne offers modern living with exceptional amenities and has new flooring and paint throughout. The open-concept living area is perfect for entertaining, featuring floor-to-ceiling windows that flood the space with natural light and lead out to an oversized balcony. The sleek kitchen is equipped with a large island and stainless steel appliances, ideal for preparing meals or enjoying casual dining. The spacious bedroom provides a serene retreat, while the 3-piece bathroom boasts a standing shower. Additional highlights include in-unit laundry for convenience and a range of upscale building amenities, including a concierge, gym, private cinema, outdoor hot tub, and meeting room. Located just steps from the LRT, shopping, and dining options, this condo offers a prime location for city living. (id:47824)
Property Details
| MLS® Number | X12038176 |
| Property Type | Single Family |
| Neigbourhood | Civic Hospital |
| Community Name | 4502 - West Centre Town |
| Amenities Near By | Hospital, Public Transit, Park |
| Community Features | Pet Restrictions, Community Centre |
| Features | Balcony |
| Parking Space Total | 1 |
| Pool Type | Outdoor Pool |
Building
| Bathroom Total | 1 |
| Bedrooms Above Ground | 1 |
| Bedrooms Total | 1 |
| Amenities | Party Room, Storage - Locker |
| Appliances | Cooktop, Dryer, Hood Fan, Microwave, Oven, Washer, Refrigerator |
| Cooling Type | Central Air Conditioning |
| Exterior Finish | Concrete |
| Heating Fuel | Natural Gas |
| Heating Type | Forced Air |
| Size Interior | 500 - 599 Sqft |
| Type | Apartment |
Parking
| Underground | |
| Garage |
Land
| Acreage | No |
| Land Amenities | Hospital, Public Transit, Park |
Rooms
| Level | Type | Length | Width | Dimensions |
|---|---|---|---|---|
| Main Level | Living Room | 5.51 m | 3.63 m | 5.51 m x 3.63 m |
| Main Level | Laundry Room | 5.96 m | 1.27 m | 5.96 m x 1.27 m |
| Main Level | Other | 5.96 m | 1.27 m | 5.96 m x 1.27 m |
| Main Level | Primary Bedroom | 3.04 m | 2.74 m | 3.04 m x 2.74 m |
https://www.realtor.ca/real-estate/28065855/1002-111-champagne-avenue-ottawa-4502-west-centre-town
Interested?
Contact us for more information


























