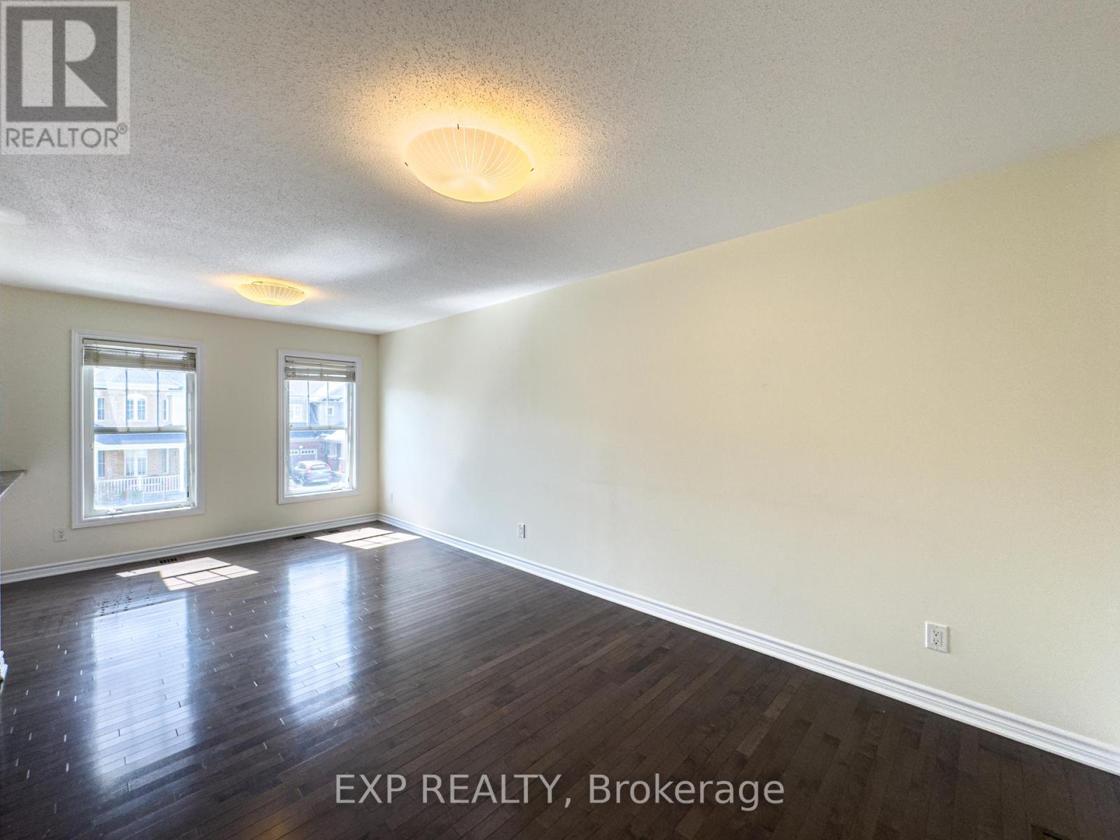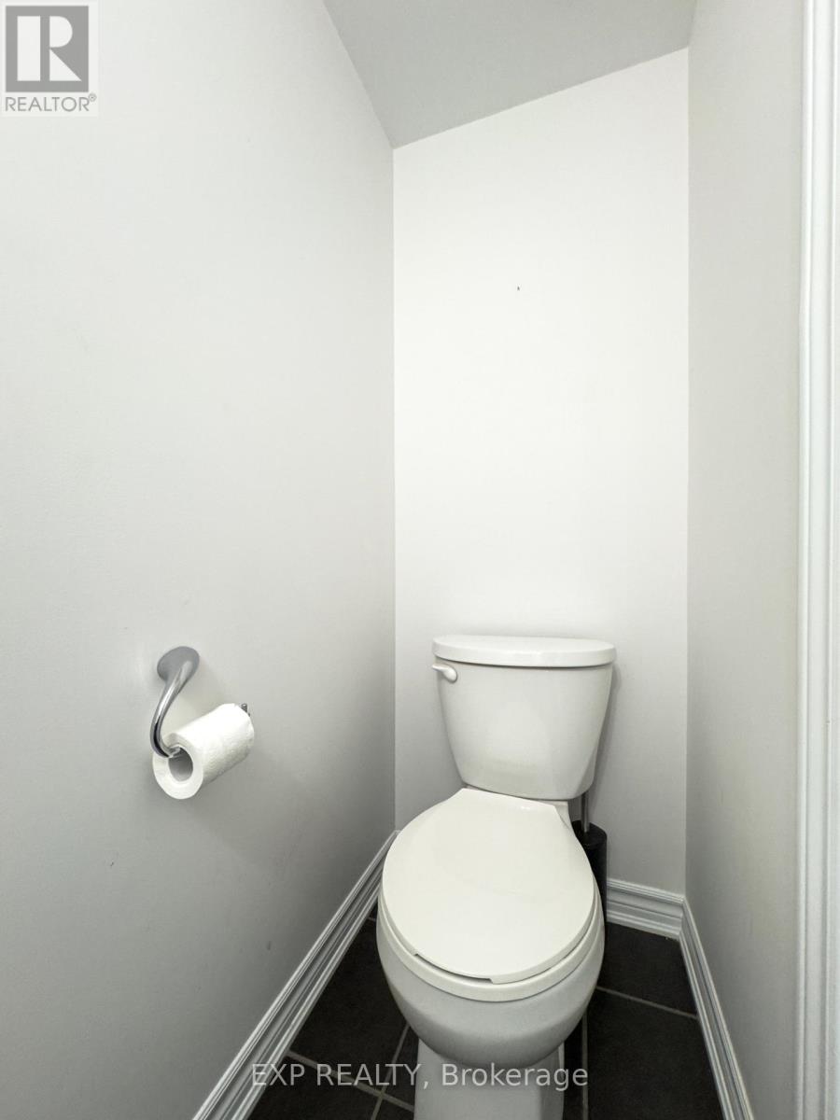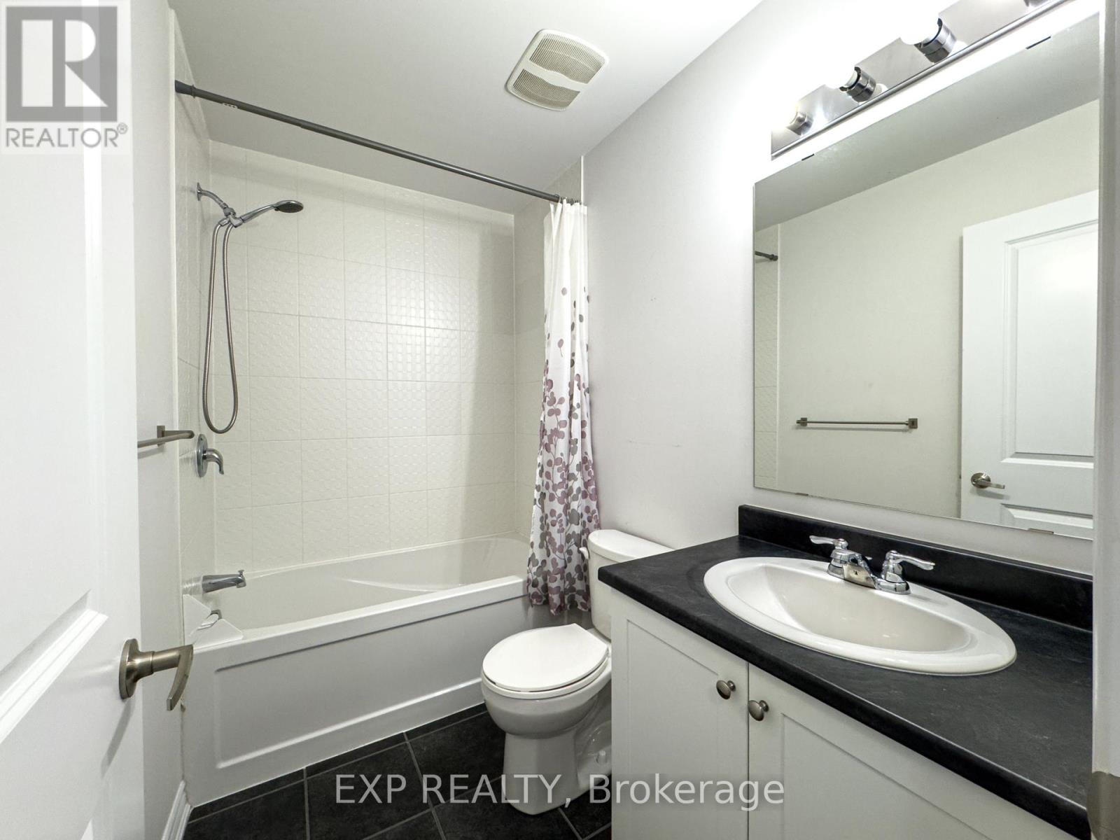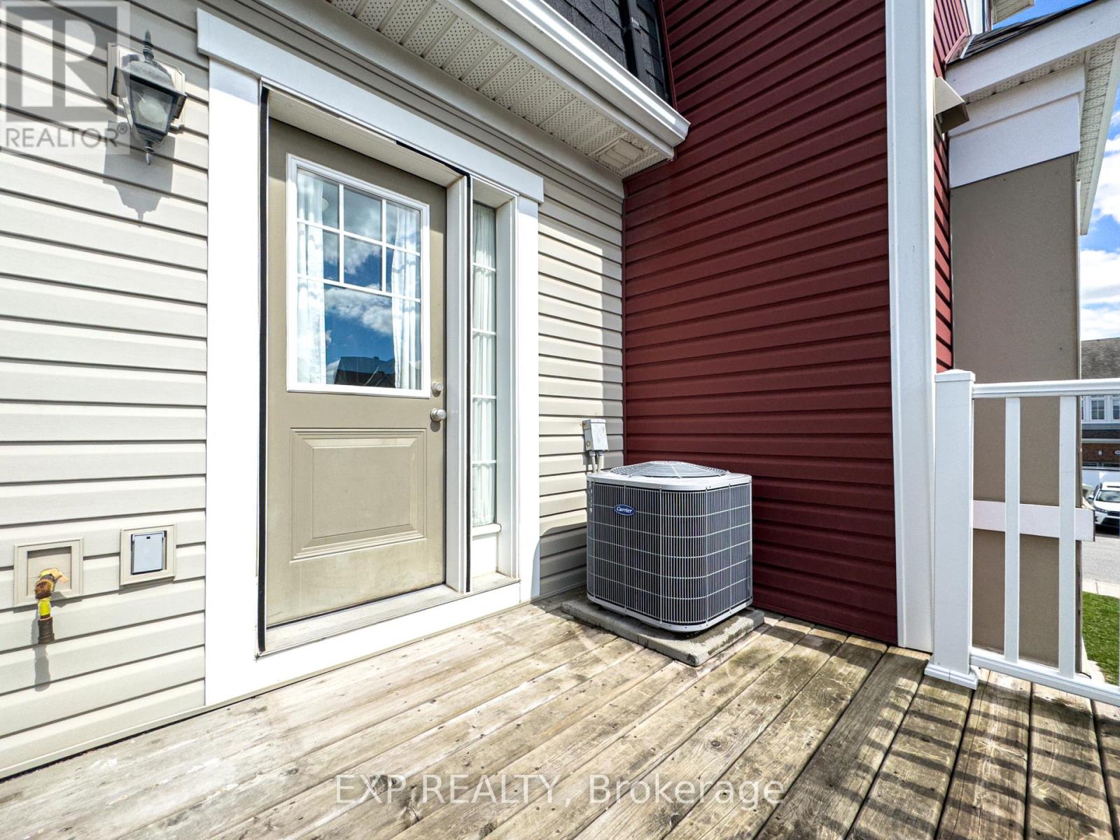112 Pennant Avenue, Ottawa, Ontario K2J 5W6 (28259324)
112 Pennant Avenue Ottawa, Ontario K2J 5W6
$525,000
This charming home offers great curb appeal with beautiful gardens and a well-maintained lawn. The welcoming front entrance leads to a cozy verandah, perfect for relaxing. Inside, a spacious foyer with tiled floors greets you and provides easy access to the garage. The main floor also has a laundry room with extra storage. On the second level, you'll find a lovely kitchen with stainless steel appliances, a double sink, and a breakfast bar. The living and dining rooms have hardwood floors and neutral paint, and there's a sunny balcony for outdoor enjoyment. The third level has two bedrooms, including a primary bedroom with a walk-in closet, and a full 4-piece bathroom. Located in a great neighbourhood close to schools, parks, and recreation, this home is a real find. Don't miss the chance to make it yours! (id:47824)
Property Details
| MLS® Number | X12124097 |
| Property Type | Single Family |
| Neigbourhood | Barrhaven West |
| Community Name | 7711 - Barrhaven - Half Moon Bay |
| Parking Space Total | 2 |
Building
| Bathroom Total | 2 |
| Bedrooms Above Ground | 2 |
| Bedrooms Total | 2 |
| Appliances | Dishwasher, Dryer, Hood Fan, Stove, Washer, Refrigerator |
| Construction Style Attachment | Attached |
| Cooling Type | Central Air Conditioning |
| Exterior Finish | Vinyl Siding |
| Foundation Type | Slab |
| Heating Fuel | Natural Gas |
| Heating Type | Forced Air |
| Stories Total | 3 |
| Size Interior | 1100 - 1500 Sqft |
| Type | Row / Townhouse |
| Utility Water | Municipal Water |
Parking
| Attached Garage | |
| Garage | |
| Inside Entry |
Land
| Acreage | No |
| Sewer | Sanitary Sewer |
| Size Depth | 49 Ft ,2 In |
| Size Frontage | 21 Ft |
| Size Irregular | 21 X 49.2 Ft |
| Size Total Text | 21 X 49.2 Ft |
Rooms
| Level | Type | Length | Width | Dimensions |
|---|---|---|---|---|
| Second Level | Kitchen | 2.74 m | 2.66 m | 2.74 m x 2.66 m |
| Second Level | Dining Room | 3.42 m | 2.59 m | 3.42 m x 2.59 m |
| Second Level | Living Room | 3.7 m | 2.74 m | 3.7 m x 2.74 m |
| Third Level | Primary Bedroom | 4.57 m | 3.25 m | 4.57 m x 3.25 m |
| Third Level | Bedroom | 3.27 m | 2.71 m | 3.27 m x 2.71 m |
| Main Level | Foyer | 2.48 m | 2.23 m | 2.48 m x 2.23 m |
| Main Level | Laundry Room | 2.94 m | 1.75 m | 2.94 m x 1.75 m |
https://www.realtor.ca/real-estate/28259324/112-pennant-avenue-ottawa-7711-barrhaven-half-moon-bay
Interested?
Contact us for more information
Jason Spartalis
Salesperson
www.teamtoday.ca/
jason.spartalis/
255 Michael Cowpland Drive
Ottawa, Ontario K2M 0M5
Marc Papineau
Salesperson
4711 Yonge St 10th Flr, 106430
Toronto, Ontario M2N 6K8


































