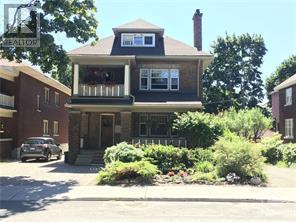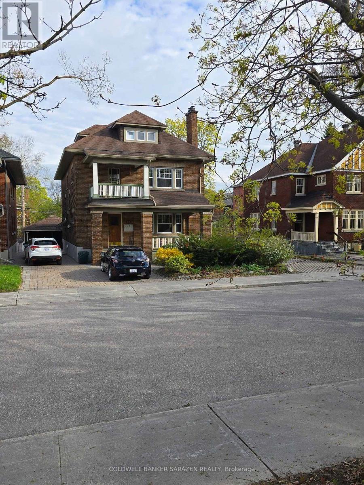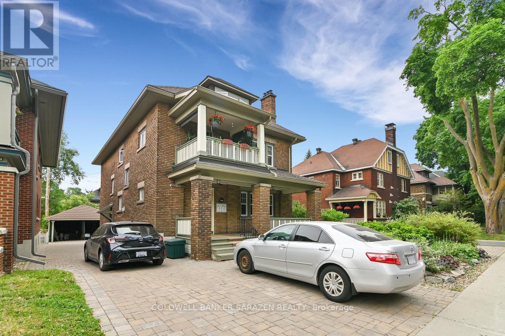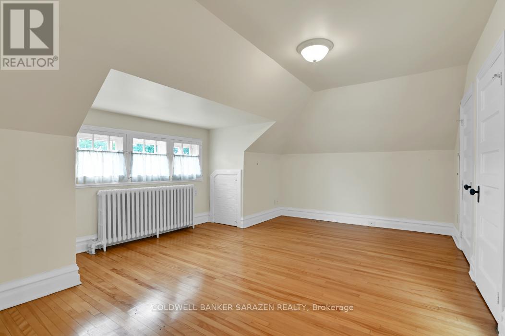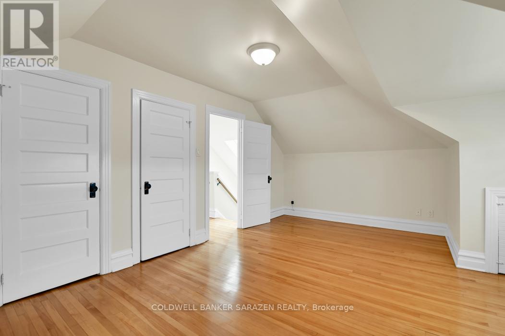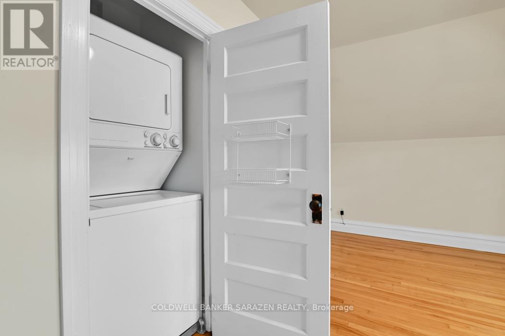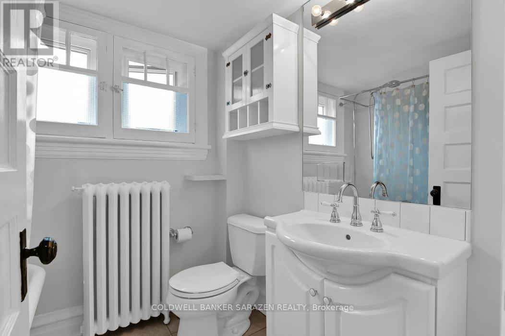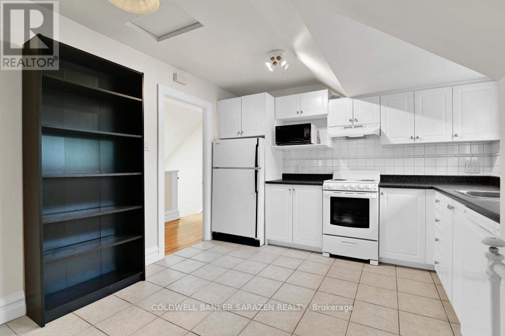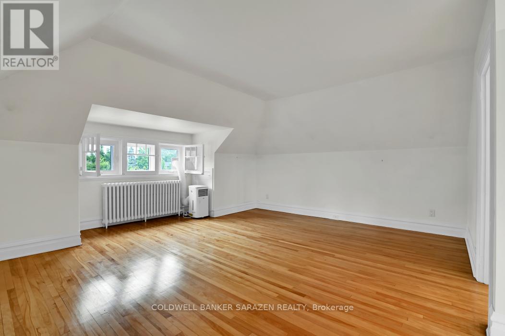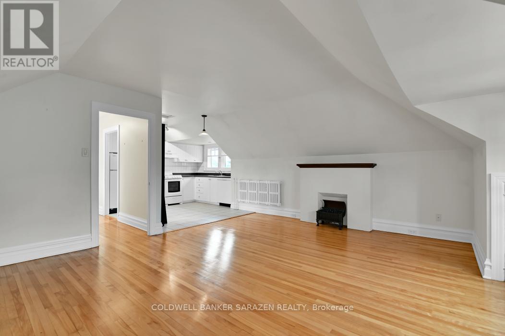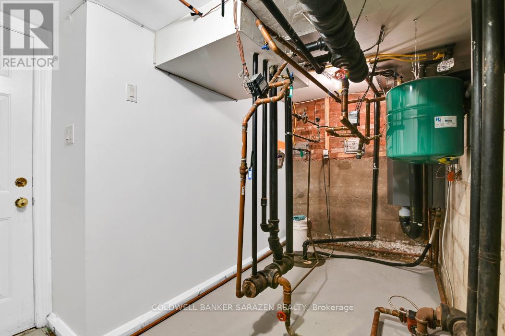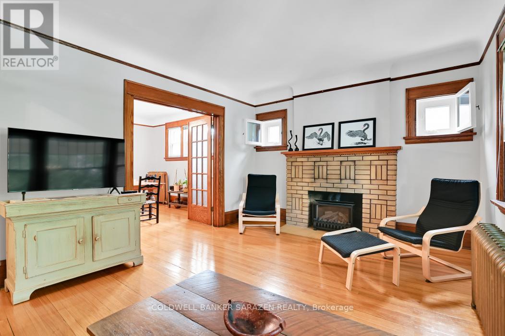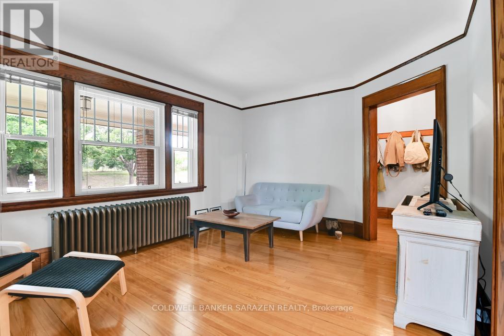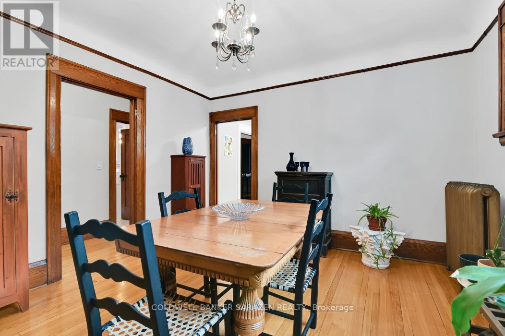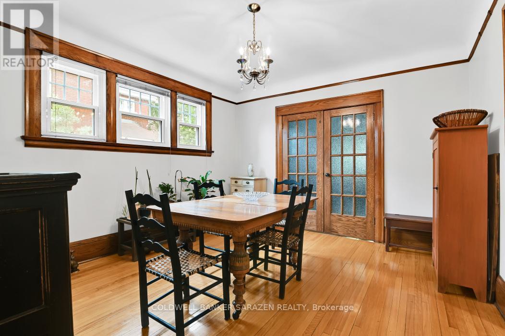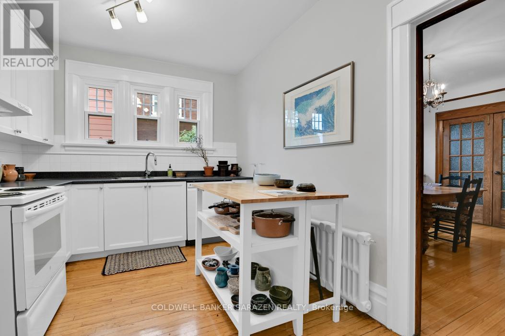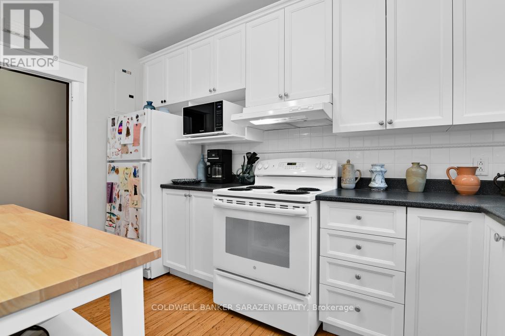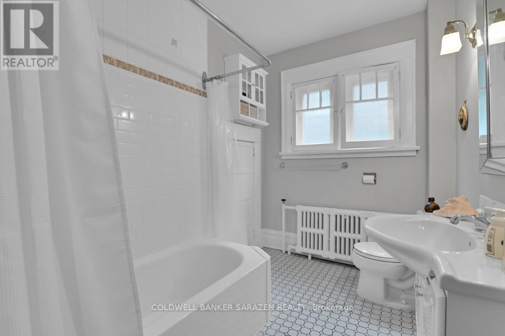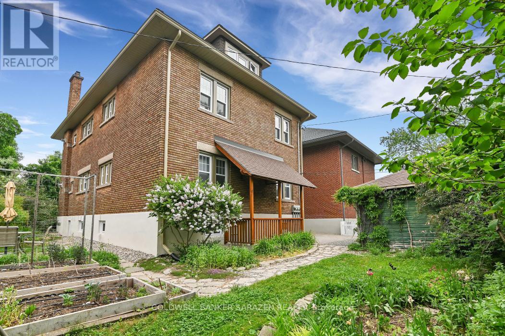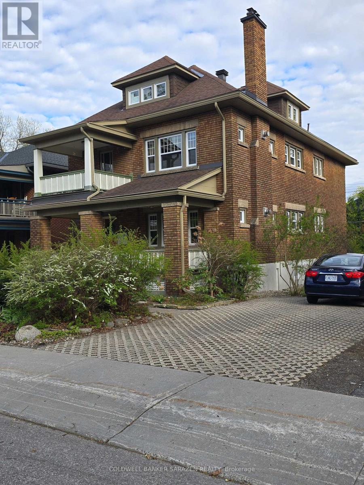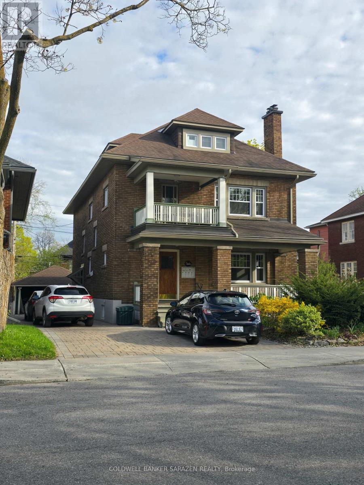380 First Avenue, Ottawa, Ontario K1S 2H1 (28273891)
380 First Avenue Ottawa, Ontario K1S 2H1
$2,398,000
Situated in the heart of the Glebe on a large (59 x 103) lot, this meticulously and extensively renovated, restored and maintained four-unit residence reflects over 20 years of proud ownership. Units boast character that includes historic moldings, French doors, hardwood floors, high ceilings, lots of natural light and a covered veranda and balcony. First floor, 2 bedrooms/one bath; Second floor, 2 bedrooms + den/1 bath; Third floor, 1 bedroom/1bath; Lower Level with walkout, 3 bedrooms/1 bath. Each unit has in-suite laundry facilities. Many upgrades including Roof, Attic Insulation, Skylight, all Windows, Eavestroughs/Soffits/Facias, 2 Gas Fireplaces, High-efficiency Boiler, 2 Interlock Driveways, Perennial Gardens (id:47824)
Property Details
| MLS® Number | X12130760 |
| Property Type | Multi-family |
| Neigbourhood | The Glebe |
| Community Name | 4401 - Glebe |
| Parking Space Total | 6 |
Building
| Bathroom Total | 4 |
| Bedrooms Above Ground | 8 |
| Bedrooms Total | 8 |
| Appliances | Dishwasher, Dryer, Stove, Washer, Refrigerator |
| Basement Development | Finished |
| Basement Type | Full (finished) |
| Exterior Finish | Brick |
| Fireplace Present | Yes |
| Fireplace Total | 4 |
| Foundation Type | Concrete |
| Heating Type | Hot Water Radiator Heat |
| Stories Total | 3 |
| Size Interior | 3000 - 3500 Sqft |
| Type | Fourplex |
| Utility Water | Municipal Water |
Parking
| Garage |
Land
| Acreage | No |
| Sewer | Sanitary Sewer |
| Size Depth | 103 Ft |
| Size Frontage | 59 Ft |
| Size Irregular | 59 X 103 Ft ; 0 |
| Size Total Text | 59 X 103 Ft ; 0 |
| Zoning Description | R3l |
Utilities
| Cable | Installed |
| Sewer | Installed |
https://www.realtor.ca/real-estate/28273891/380-first-avenue-ottawa-4401-glebe
Interested?
Contact us for more information
J.p. (John) Laurin
Salesperson

2544 Bank Street
Ottawa, Ontario K1T 1M9
(613) 288-1999
(613) 288-1555
www.coldwellbankersarazen.com/



