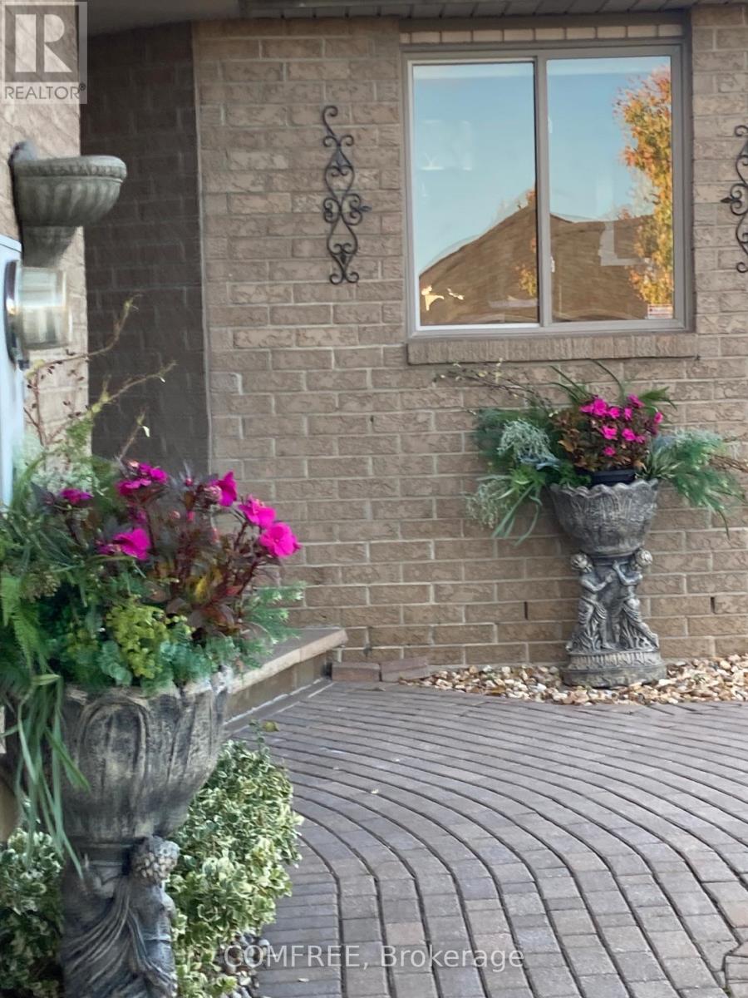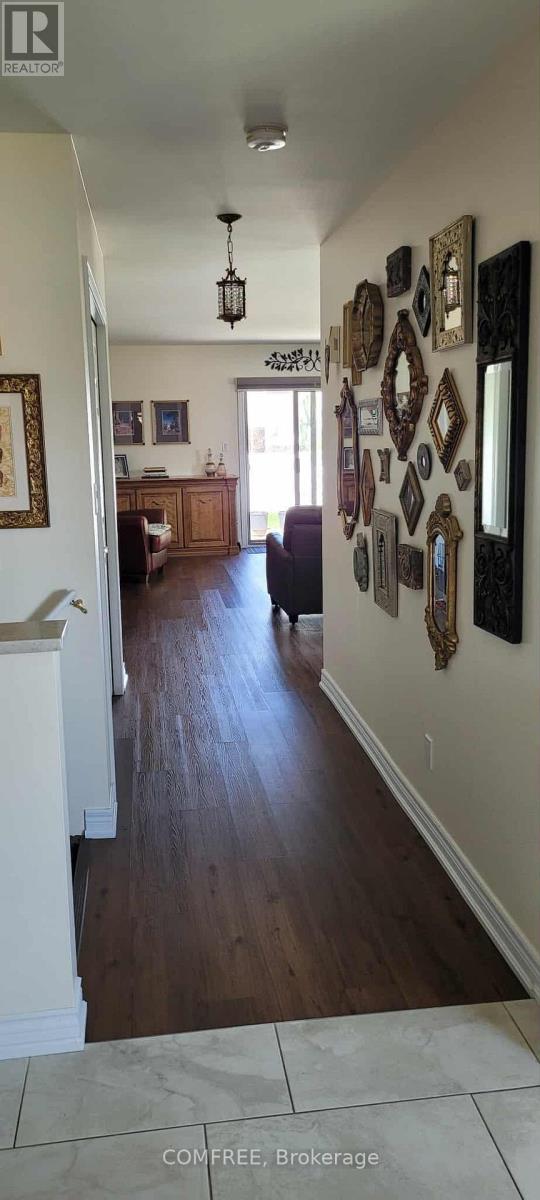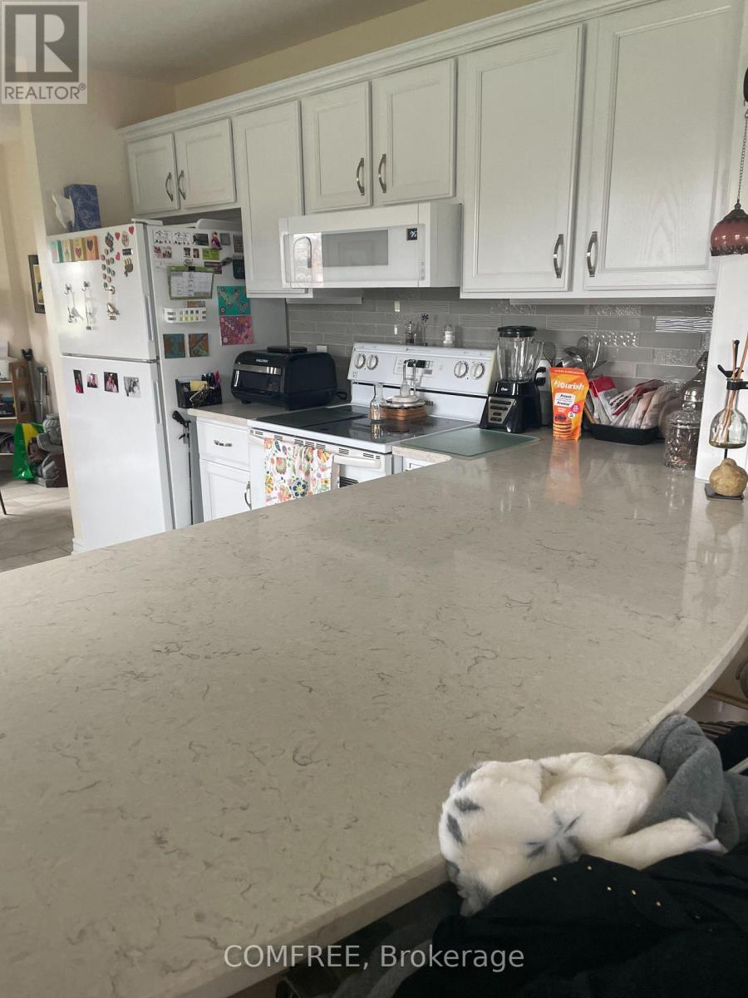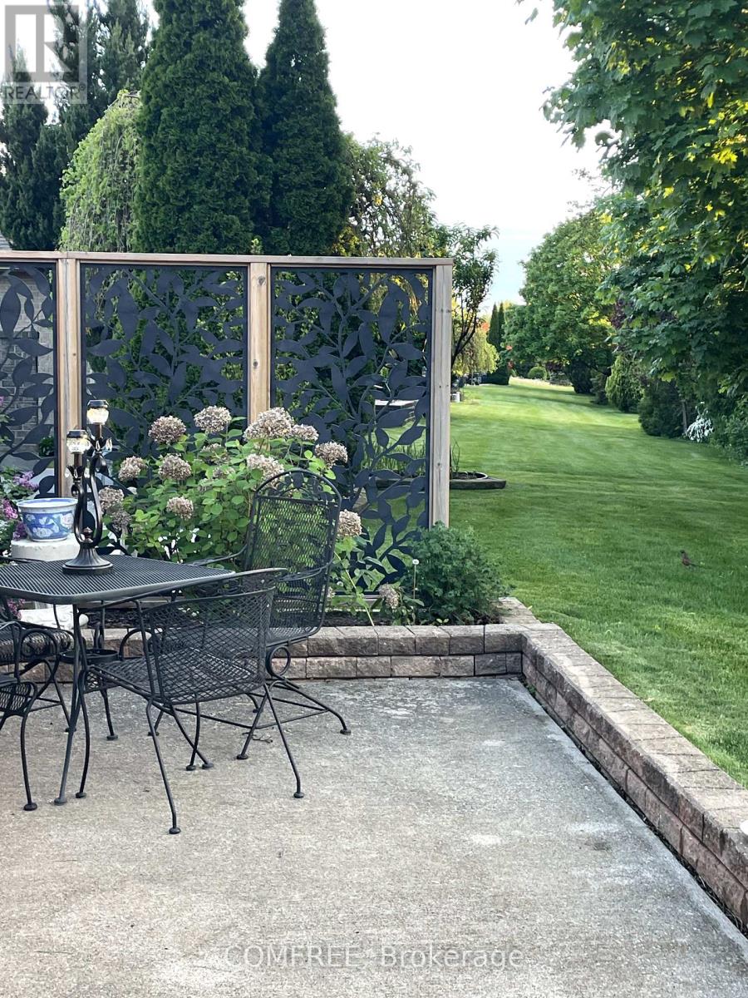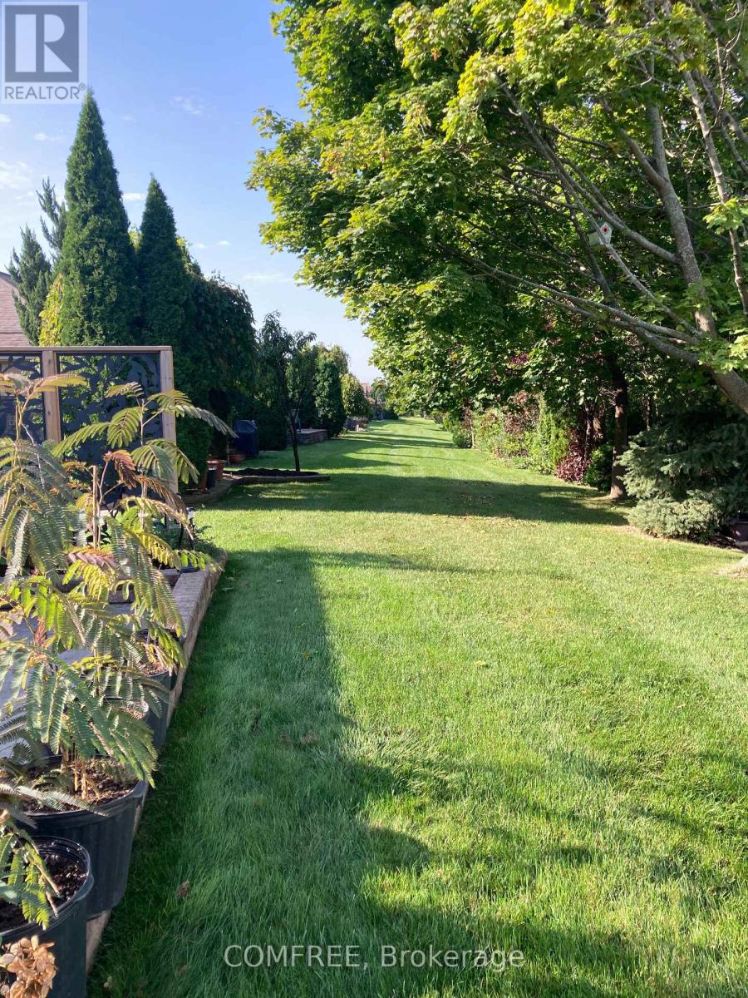1000 Imperial Crescent, Windsor, Ontario N9G 2T3 (28275410)
1000 Imperial Crescent Windsor, Ontario N9G 2T3
$659,900
Beautifully Upgraded Bungalow on a Premium Corner Lot in Southwood Lakes Welcome to this spacious and sun-filled townhome located in the highly sought-after Southwood Lakes community. Set on a fully landscaped, oversized corner lot with an extended driveway, this home is ideal for retirees, singles or a couple starting out. Extensively upgraded throughout; the main floor features a bright open-concept layout with a eat-in kitchen, complete with quartz countertops, a breakfast bar, and ample cabinetry perfect for entertaining or gaming events. The expansive living area boasts 9 ceilings, large windows, new vinyl flooring and direct access to the beautifully landscaped patio and serene backyard. Enjoy peaceful outdoor living with western exposure, mature landscaping, birdsong, and a convenient gas BBQ hook up perfect for relaxing evenings or hosting guests. The main floor includes two spacious bedrooms and two full bathrooms. The primary suite is complemented by a private ensuite laundry for added convenience. The partially finished lower level offers excellent versatility, featuring two additional bedrooms, a full bath with high-end finishes, and a combined kitchenette/laundry area ideal for extended family, guests, or an in-law suite. Located in a quiet, established, and walkable neighborhood close to parks, trails, schools, churches, shopping, major highways, airport, and public transit. Move-in ready with upgrades galore! (id:47824)
Property Details
| MLS® Number | X12131504 |
| Property Type | Single Family |
| Neigbourhood | Roseland |
| Amenities Near By | Park, Public Transit |
| Community Features | School Bus |
| Features | Wooded Area, Carpet Free |
| Parking Space Total | 6 |
Building
| Bathroom Total | 3 |
| Bedrooms Above Ground | 4 |
| Bedrooms Total | 4 |
| Appliances | Garage Door Opener Remote(s), Dishwasher, Dryer, Microwave, Hood Fan, Stove, Washer, Window Coverings, Refrigerator |
| Architectural Style | Bungalow |
| Basement Development | Partially Finished |
| Basement Type | N/a (partially Finished) |
| Construction Style Attachment | Attached |
| Cooling Type | Central Air Conditioning |
| Exterior Finish | Brick |
| Fireplace Present | Yes |
| Fireplace Total | 1 |
| Foundation Type | Concrete |
| Heating Fuel | Natural Gas |
| Heating Type | Forced Air |
| Stories Total | 1 |
| Size Interior | 1100 - 1500 Sqft |
| Type | Row / Townhouse |
| Utility Water | Municipal Water |
Parking
| Attached Garage | |
| Garage | |
| Covered |
Land
| Acreage | No |
| Land Amenities | Park, Public Transit |
| Sewer | Sanitary Sewer |
| Size Depth | 139 Ft ,10 In |
| Size Frontage | 48 Ft ,8 In |
| Size Irregular | 48.7 X 139.9 Ft |
| Size Total Text | 48.7 X 139.9 Ft |
| Surface Water | Lake/pond |
| Zoning Description | Rd1.1 |
https://www.realtor.ca/real-estate/28275410/1000-imperial-crescent-windsor
Interested?
Contact us for more information
Erin Holowach
Salesperson
151 Yonge Street Unit 1500
Toronto, Ontario M5C 2W7




