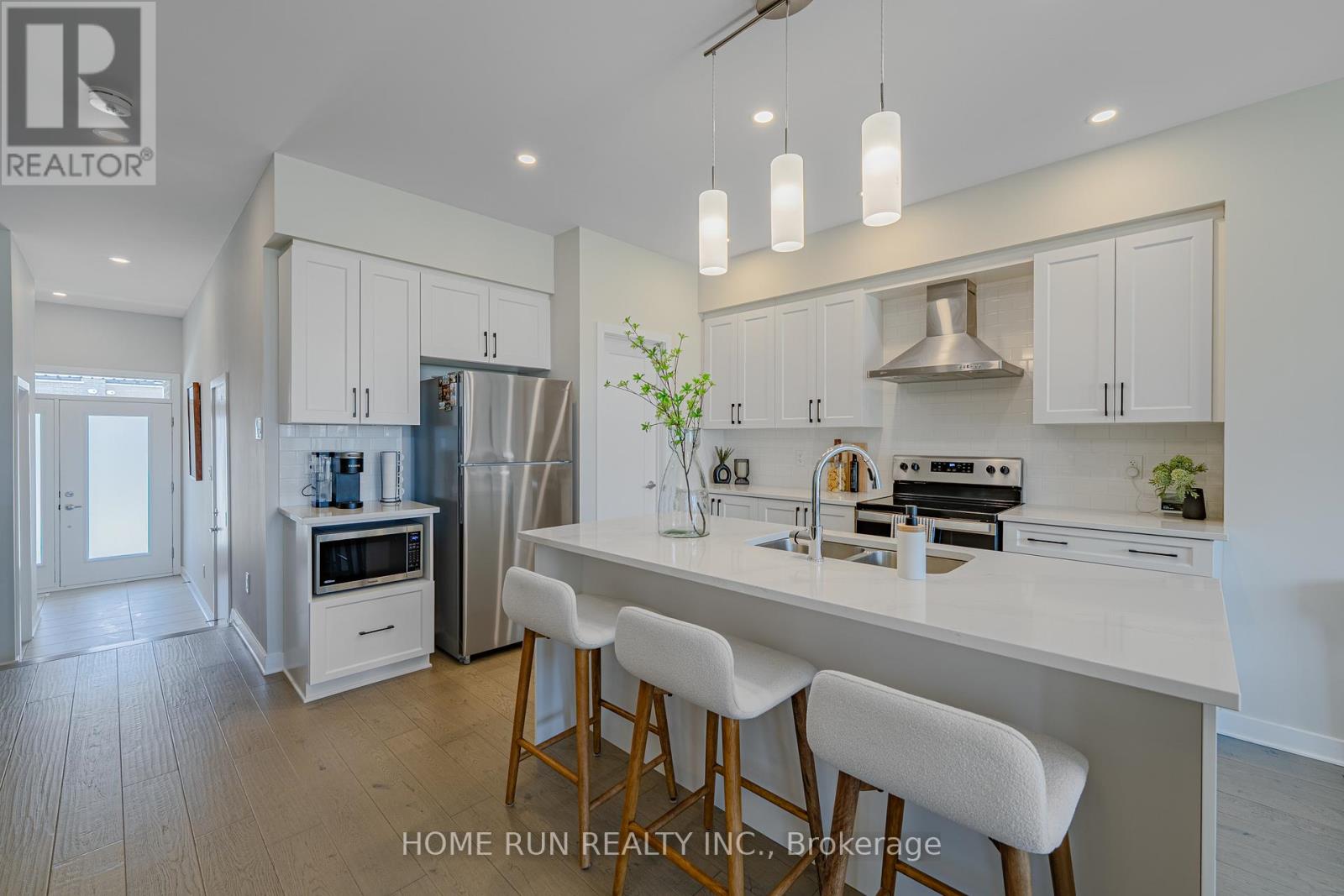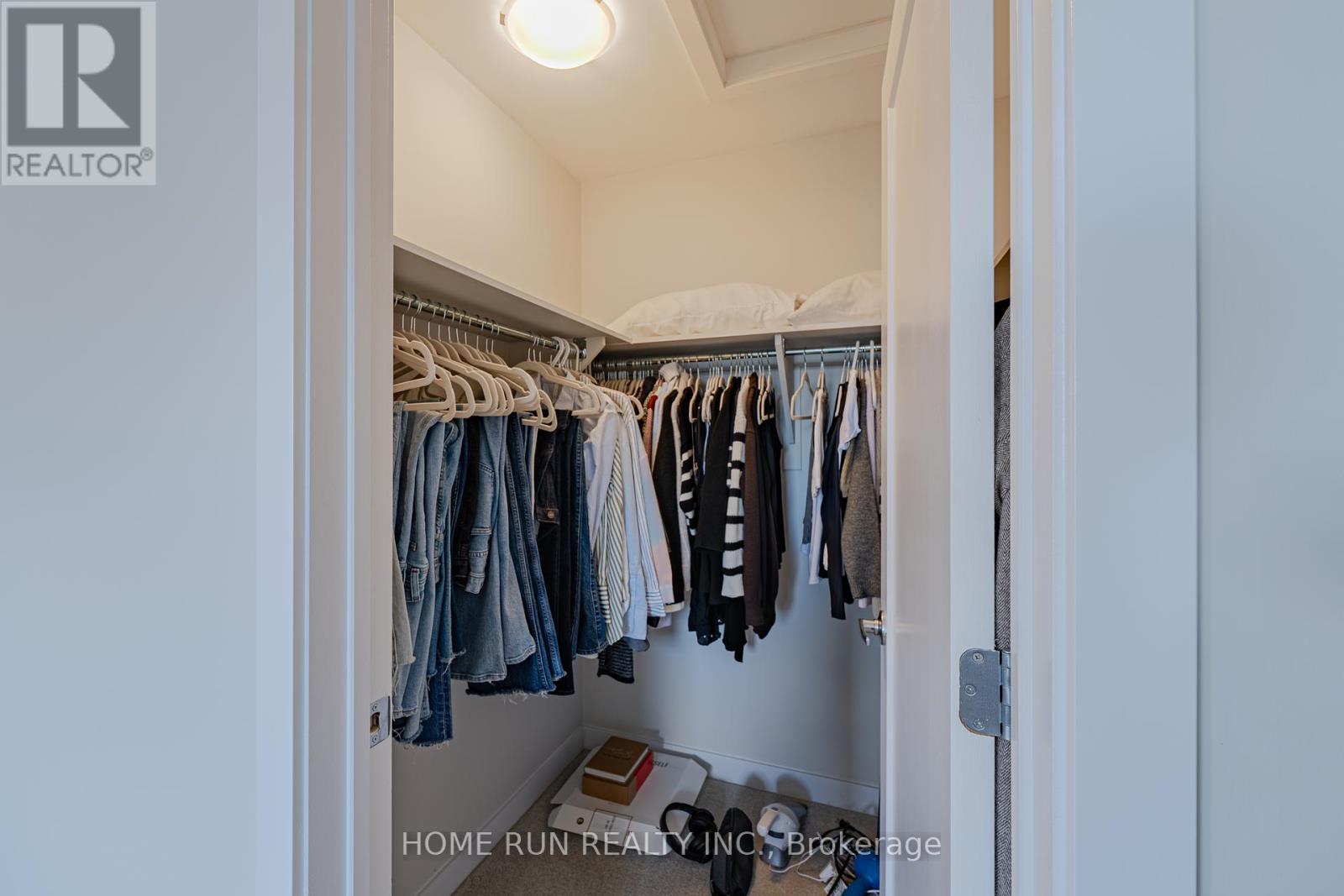23 Maize Street, Ottawa, Ontario K2S 2T4 (28292328)
23 Maize Street Ottawa, Ontario K2S 2T4
$709,000
Welcome to this incredible Richcraft executive townhome in the community of Mapleton in Stittsville - in a prime location minutes from HW 417, Kanata Centrum, Costco and the Canadian Tire Centre! Lot with NO direct rear neighbours - incredible backyard views! Step inside this Richcraft 'Fergus' model to find an expansive foyer w/ 10-ft ceilings, along with a convenient powder and closet. The home's fine finishes are apparent even from the entry - 12"x24" tile, modern trim & shaker doors, & wide-plank HW on the main floor. The main living area features an open-concept layout, anchored around the chef's kitchen, w/ a HUGE window facing the open backyard. The chef's kitchen is beautifully finished - white shaker cabinetry, calacatta quartz counters, SS appliances, pot lights & a FULL walk-in pantry. Step upstairs to find three well-sized bedrooms plus a laundry closet & cozy reading loft. The oversized primary includes 2 windows, oversized WIC, and a well-appointed 3-pc ensuite with frameless walk-in shower and brick-style tiling. The remaining bedrooms face forwards w/ large windows & share a convenient main bath. Downstairs, the finished rec room adds tons of living space, w/ a large window & gas FP. It is also in the Earl of March school zone. This townhome really has it all - come see it today! (id:47824)
Property Details
| MLS® Number | X12138954 |
| Property Type | Single Family |
| Neigbourhood | Stittsville |
| Community Name | 8211 - Stittsville (North) |
| Parking Space Total | 2 |
Building
| Bathroom Total | 3 |
| Bedrooms Above Ground | 3 |
| Bedrooms Total | 3 |
| Appliances | Dishwasher, Dryer, Stove, Washer, Refrigerator |
| Basement Development | Finished |
| Basement Type | N/a (finished) |
| Construction Style Attachment | Attached |
| Cooling Type | Central Air Conditioning, Ventilation System |
| Exterior Finish | Brick |
| Fireplace Present | Yes |
| Foundation Type | Concrete |
| Half Bath Total | 1 |
| Heating Fuel | Natural Gas |
| Heating Type | Forced Air |
| Stories Total | 2 |
| Size Interior | 1500 - 2000 Sqft |
| Type | Row / Townhouse |
| Utility Water | Municipal Water |
Parking
| Attached Garage | |
| Garage |
Land
| Acreage | No |
| Sewer | Sanitary Sewer |
| Size Depth | 101 Ft ,7 In |
| Size Frontage | 20 Ft |
| Size Irregular | 20 X 101.6 Ft |
| Size Total Text | 20 X 101.6 Ft |
https://www.realtor.ca/real-estate/28292328/23-maize-street-ottawa-8211-stittsville-north
Interested?
Contact us for more information
Guan Guan
Salesperson
1000 Innovation Dr, 5th Floor
Kanata, Ontario K2K 3E7
















































