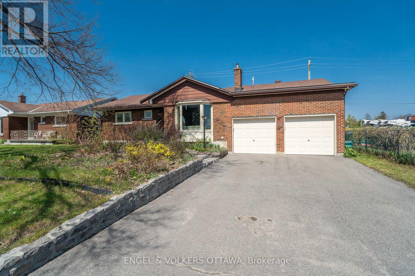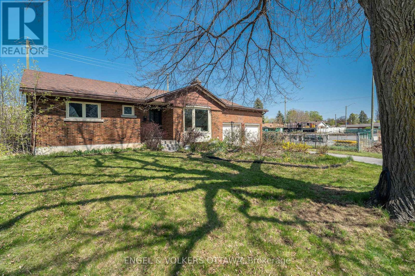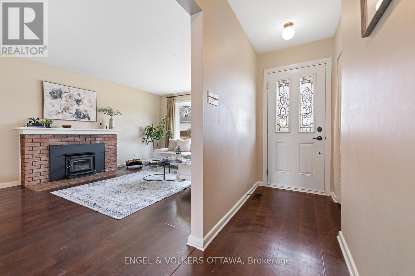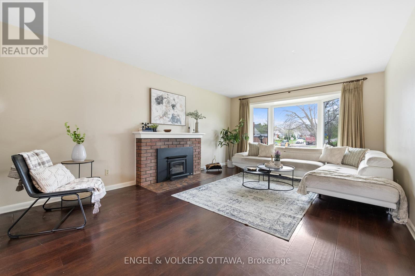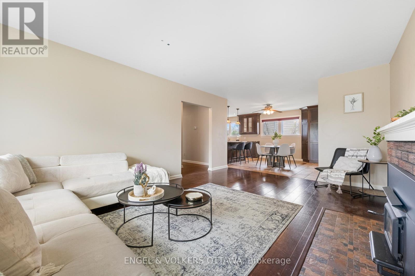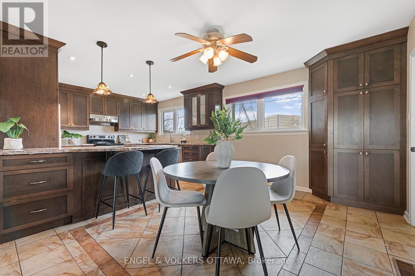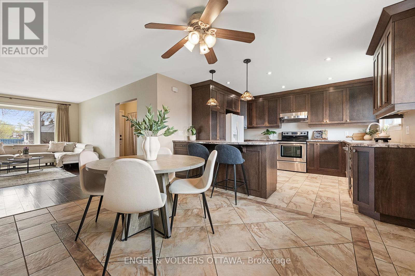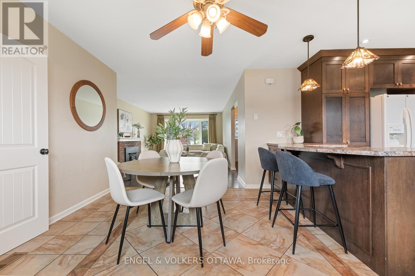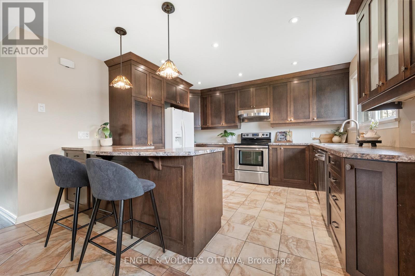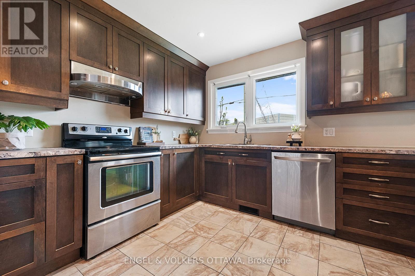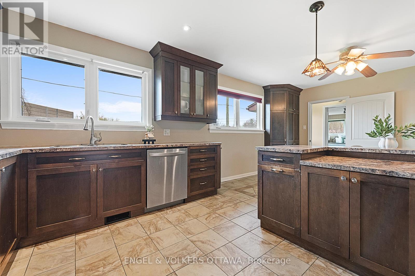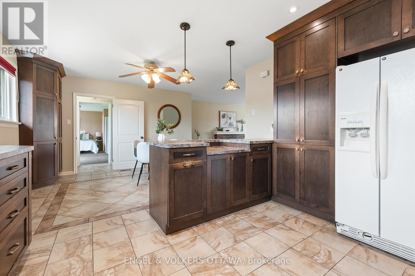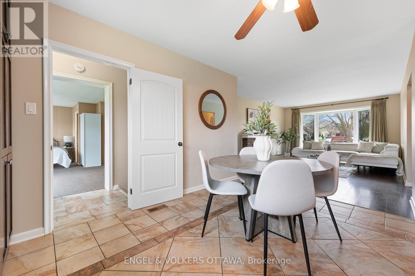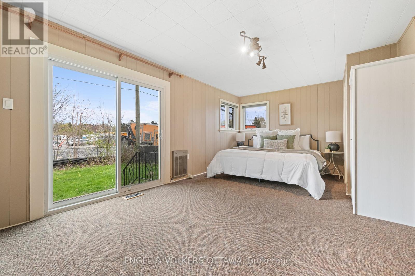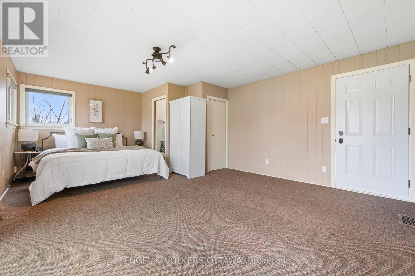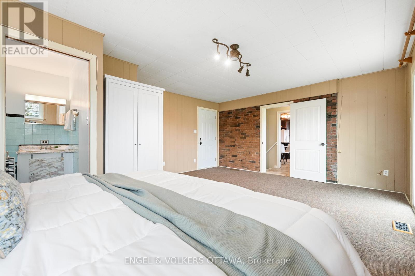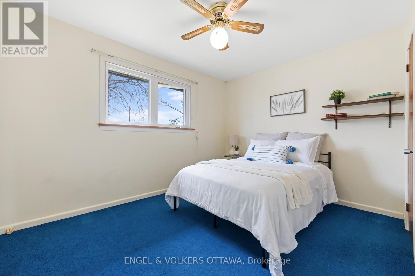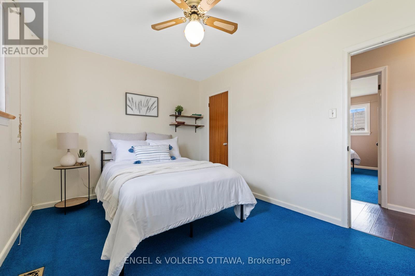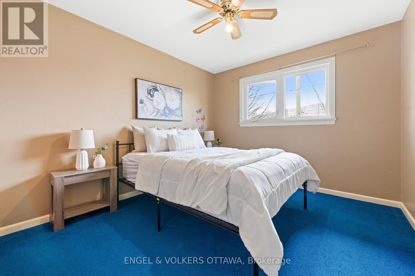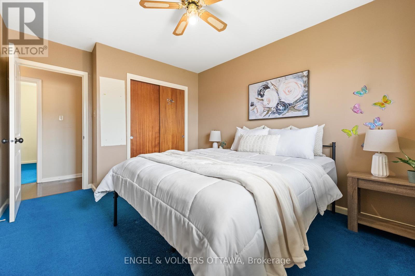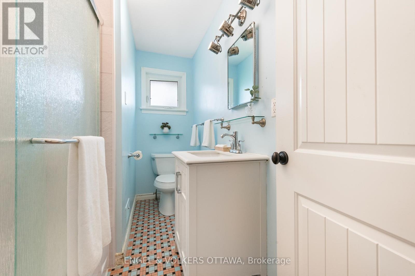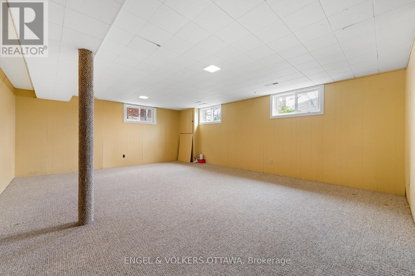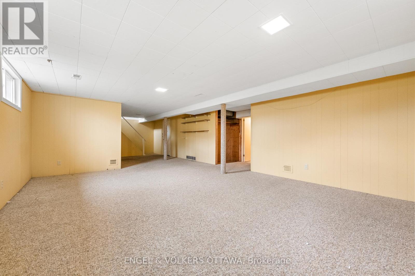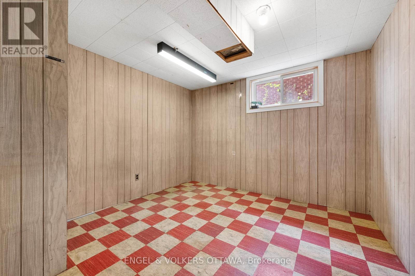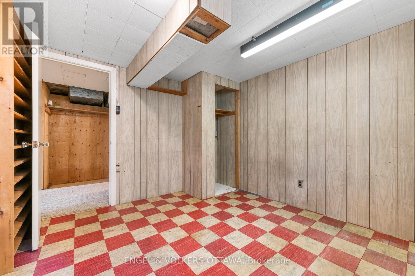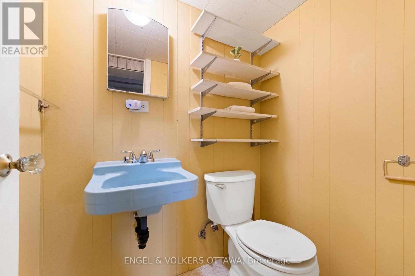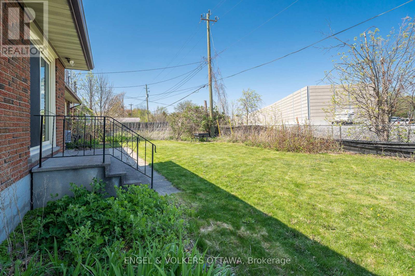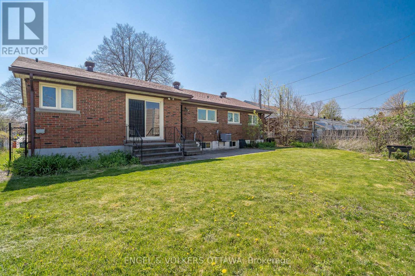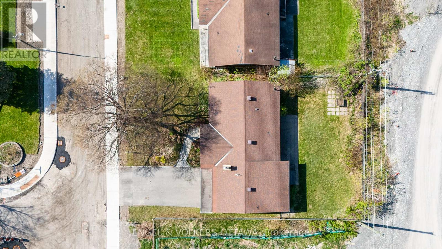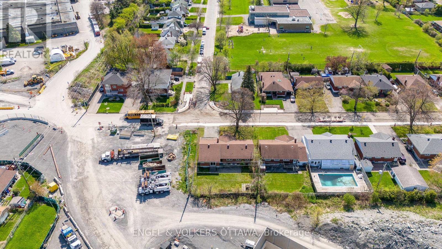989 Connaught Avenue, Ottawa, Ontario K2B 5M7 (28307166)
989 Connaught Avenue Ottawa, Ontario K2B 5M7
$798,900
This spacious double garage bungalow offers the rare convenience of a main-level primary ensuite and backs directly onto Connaught Park with no rear neighbours. Enjoy peaceful views and the added benefit of a park thats soon to complete a major revitalization, making this an even more desirable place to call home. Perfectly positioned, on a 66x100 lot in Queensway Terrace North, just minutes from Altea, Carlingwood Mall, Britannia, Westboro Beach, and all the amenities along Carling Avenue - putting you right at the heart of it all.The main floor is designed for comfort and effortless entertaining. The spacious living room has rich hardwood flooring, a large bay window that floods the space with natural light, & a cozy wood-burning fireplace. The dining area features ceramic tile flooring and seamlessly connects to the open kitchen. With extensive cabinetry, stainless steel appliances, a large eat-in breakfast bar, and plenty of prep space, the kitchen is ideal for everyday meals and gatherings. The sprawling primary suite, located off the kitchen, features a private ensuite, direct access to the backyard, and a charming brick feature wall. Two well-sized bedrooms and a second full bathroom with a stand-up shower offer flexibility for families and guests. The finished lower level expands your living space w/ a recreation room, and a separate hobby room with vintage checkerboard flooring and wood-paneled walls adds extra versatility. Step outside to enjoy the backyard, complete with a level grassy area backing onto the Pinecrest Creek pathway and Connaught Park. The property is further enhanced by a two-car attached garage & spacious driveway with parking for four more vehicles. Located in a quiet, family-friendly neighbourhood close to parks and schools such as Algonquin College and Severn Ave P.S. (id:47824)
Property Details
| MLS® Number | X12145966 |
| Property Type | Single Family |
| Neigbourhood | Bay |
| Community Name | 6203 - Queensway Terrace North |
| Features | Lane |
| Parking Space Total | 4 |
Building
| Bathroom Total | 3 |
| Bedrooms Above Ground | 3 |
| Bedrooms Below Ground | 1 |
| Bedrooms Total | 4 |
| Amenities | Fireplace(s) |
| Appliances | Dishwasher, Dryer, Hood Fan, Stove, Washer, Window Coverings, Refrigerator |
| Architectural Style | Bungalow |
| Basement Development | Finished |
| Basement Type | N/a (finished) |
| Construction Style Attachment | Detached |
| Cooling Type | Central Air Conditioning |
| Exterior Finish | Brick |
| Fireplace Present | Yes |
| Fireplace Total | 1 |
| Foundation Type | Concrete |
| Half Bath Total | 1 |
| Heating Fuel | Natural Gas |
| Heating Type | Forced Air |
| Stories Total | 1 |
| Size Interior | 1100 - 1500 Sqft |
| Type | House |
| Utility Water | Municipal Water |
Parking
| Attached Garage | |
| Garage |
Land
| Acreage | No |
| Sewer | Sanitary Sewer |
| Size Depth | 100 Ft |
| Size Frontage | 66 Ft ,6 In |
| Size Irregular | 66.5 X 100 Ft |
| Size Total Text | 66.5 X 100 Ft |
Rooms
| Level | Type | Length | Width | Dimensions |
|---|---|---|---|---|
| Basement | Bathroom | 1.11 m | 1.62 m | 1.11 m x 1.62 m |
| Basement | Bedroom | 3.06 m | 3.05 m | 3.06 m x 3.05 m |
| Basement | Recreational, Games Room | 6.27 m | 10.78 m | 6.27 m x 10.78 m |
| Basement | Laundry Room | 2.12 m | 4.67 m | 2.12 m x 4.67 m |
| Basement | Utility Room | 4.39 m | 5.91 m | 4.39 m x 5.91 m |
| Main Level | Foyer | 2.92 m | 1.13 m | 2.92 m x 1.13 m |
| Main Level | Bathroom | 2.83 m | 1.63 m | 2.83 m x 1.63 m |
| Main Level | Bedroom | 2.83 m | 3.89 m | 2.83 m x 3.89 m |
| Main Level | Living Room | 5.38 m | 3.83 m | 5.38 m x 3.83 m |
| Main Level | Bedroom | 3.86 m | 3.27 m | 3.86 m x 3.27 m |
| Main Level | Kitchen | 3.86 m | 3.58 m | 3.86 m x 3.58 m |
| Main Level | Dining Room | 3.86 m | 2.69 m | 3.86 m x 2.69 m |
| Main Level | Primary Bedroom | 4.41 m | 6.01 m | 4.41 m x 6.01 m |
| Main Level | Bathroom | 2.28 m | 1.6 m | 2.28 m x 1.6 m |
https://www.realtor.ca/real-estate/28307166/989-connaught-avenue-ottawa-6203-queensway-terrace-north
Interested?
Contact us for more information
Arian Marius
Salesperson
arianmarius.evrealestate.com/
292 Somerset Street West
Ottawa, Ontario K2P 0J6
Keon Shariatmadar
Salesperson
292 Somerset Street West
Ottawa, Ontario K2P 0J6



