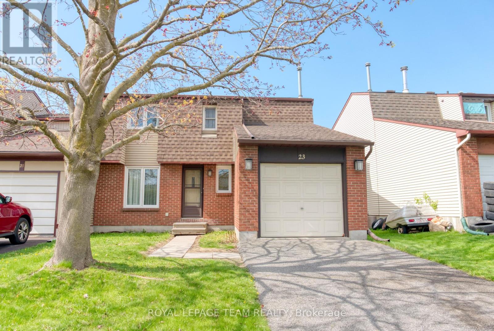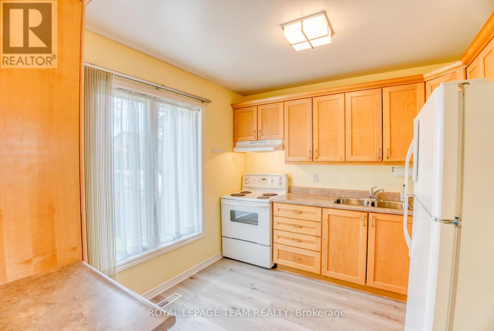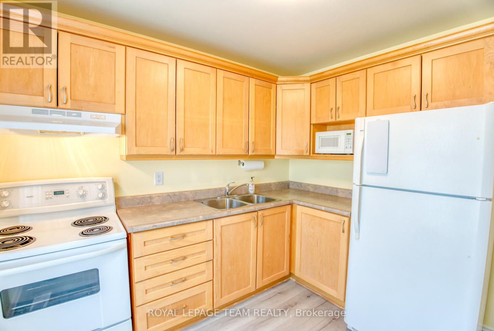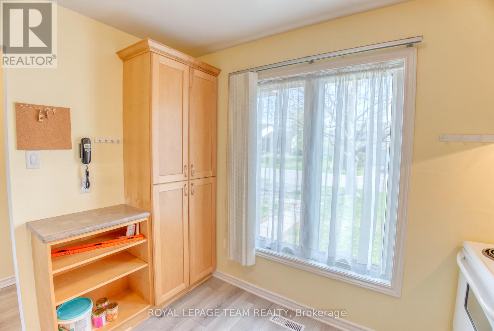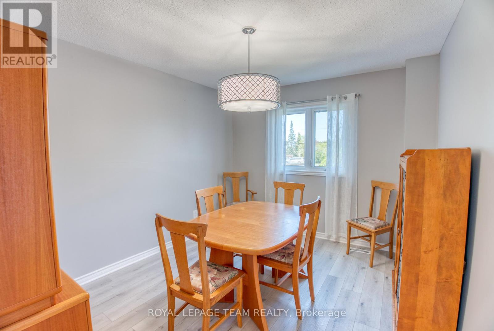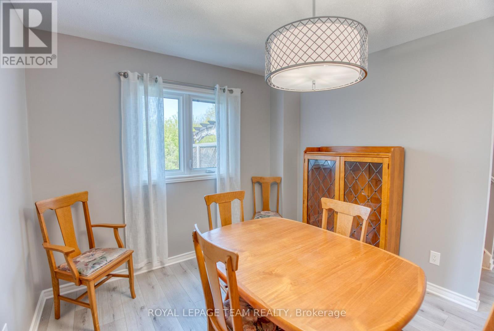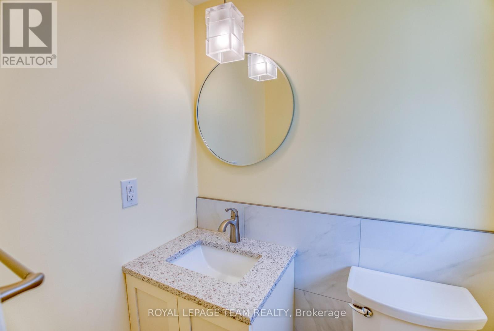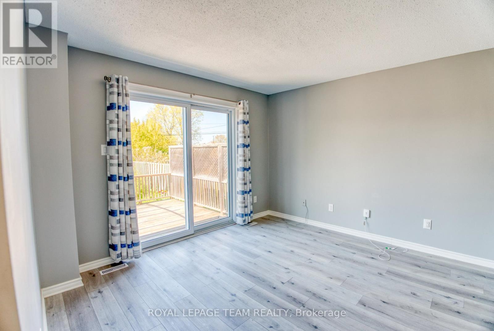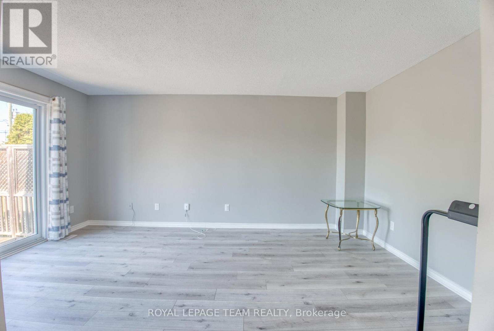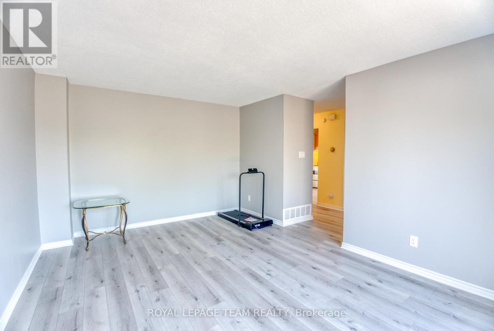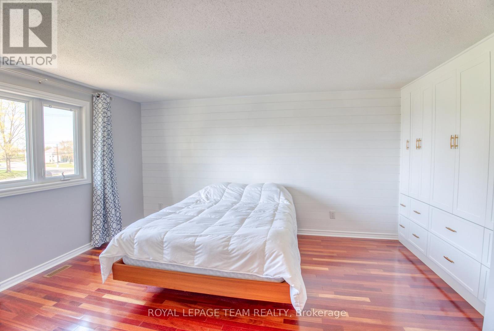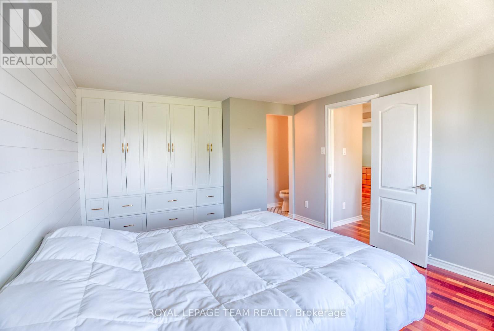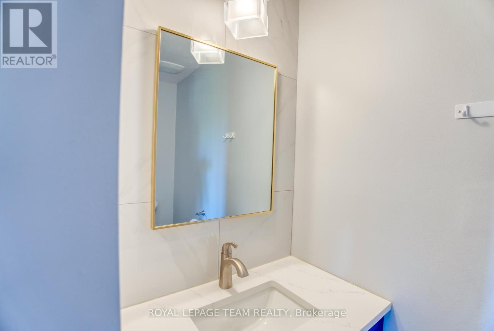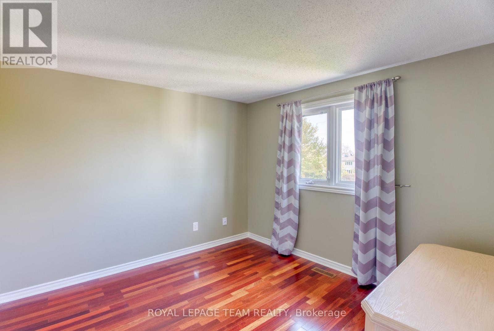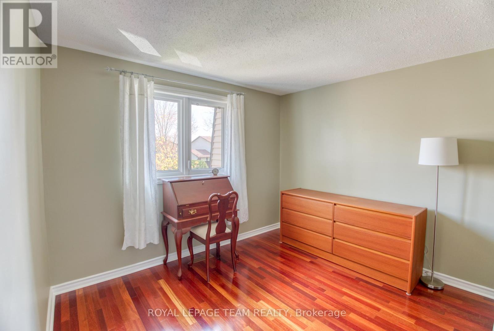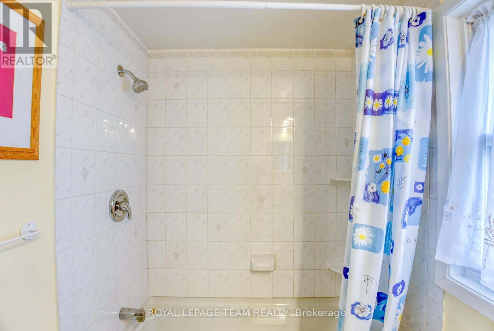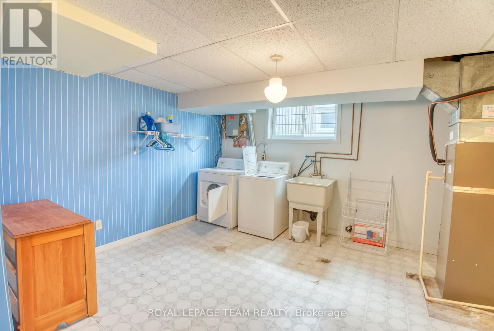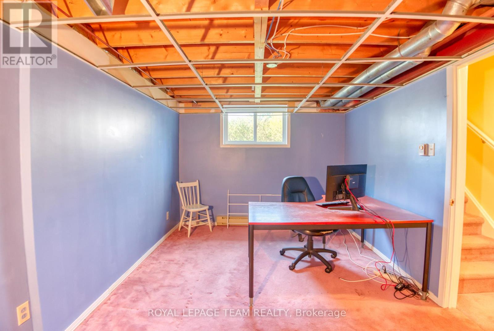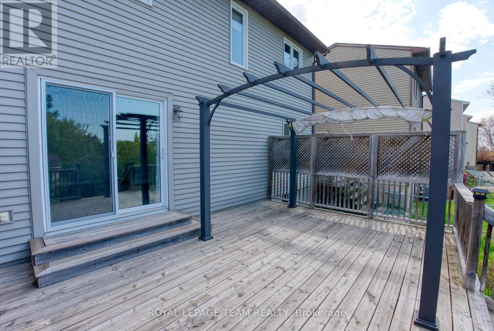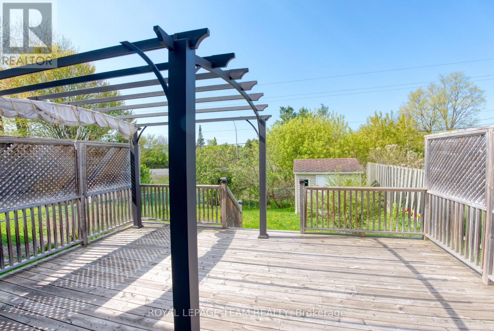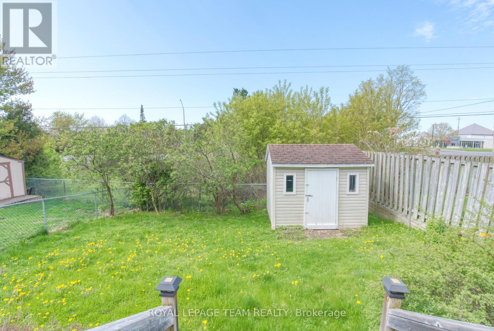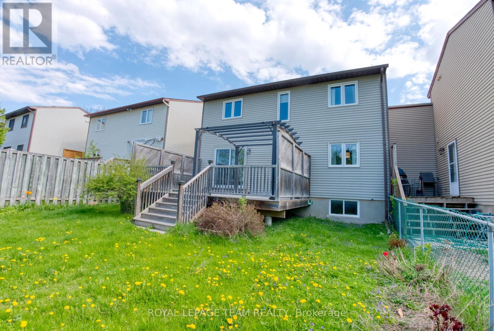23 Tulane Crescent, Ottawa, Ontario K2J 2G2 (28311456)
23 Tulane Crescent Ottawa, Ontario K2J 2G2
$595,000
Sun-filled, 3 bedroom, 3 bathroom carriage home in desirable Barrhaven. This family oriented home is located on a child friendly street with no rear yard neighbours. Updates include gas furnace (2016), siding (2015), roof shingles (2011), new windows (2010), central air (2005), all bathrooms including the 2 piece ensuite, & more! Nearby park, public transportation and more. 30 days / TBA possession. 24 hour irrevocable required on all offers. Please remove shoes and ensure lights are off and doors are locked when leaving. Move in ready! (id:47824)
Property Details
| MLS® Number | X12148067 |
| Property Type | Single Family |
| Neigbourhood | Barrhaven West |
| Community Name | 7705 - Barrhaven - On the Green |
| Parking Space Total | 3 |
Building
| Bathroom Total | 3 |
| Bedrooms Above Ground | 3 |
| Bedrooms Total | 3 |
| Appliances | Dryer, Storage Shed, Stove, Washer, Refrigerator |
| Basement Type | Full |
| Construction Style Attachment | Link |
| Cooling Type | Central Air Conditioning |
| Exterior Finish | Brick, Vinyl Siding |
| Foundation Type | Poured Concrete |
| Half Bath Total | 2 |
| Heating Fuel | Natural Gas |
| Heating Type | Forced Air |
| Stories Total | 2 |
| Size Interior | 1100 - 1500 Sqft |
| Type | House |
| Utility Water | Municipal Water |
Parking
| Attached Garage | |
| Garage |
Land
| Acreage | No |
| Sewer | Sanitary Sewer |
| Size Depth | 100 Ft |
| Size Frontage | 34 Ft ,9 In |
| Size Irregular | 34.8 X 100 Ft |
| Size Total Text | 34.8 X 100 Ft |
Rooms
| Level | Type | Length | Width | Dimensions |
|---|---|---|---|---|
| Second Level | Primary Bedroom | 3.64 m | 4.41 m | 3.64 m x 4.41 m |
| Second Level | Bedroom 2 | 3.11 m | 3.25 m | 3.11 m x 3.25 m |
| Second Level | Bedroom 3 | 3.11 m | 3.36 m | 3.11 m x 3.36 m |
| Lower Level | Recreational, Games Room | 3.04 m | 6.61 m | 3.04 m x 6.61 m |
| Lower Level | Laundry Room | 4.49 m | 4.81 m | 4.49 m x 4.81 m |
| Lower Level | Utility Room | 2.13 m | 1.63 m | 2.13 m x 1.63 m |
| Main Level | Foyer | 1.09 m | 4.37 m | 1.09 m x 4.37 m |
| Main Level | Kitchen | 3.1 m | 2.97 m | 3.1 m x 2.97 m |
| Main Level | Dining Room | 3.1 m | 3.64 m | 3.1 m x 3.64 m |
| Main Level | Living Room | 3.67 m | 5.23 m | 3.67 m x 5.23 m |
https://www.realtor.ca/real-estate/28311456/23-tulane-crescent-ottawa-7705-barrhaven-on-the-green
Interested?
Contact us for more information
Jeffrey Michael Greenberg
Salesperson
www.jeffreygreenberg.com/
www.facebook.com/JeffGreenbergRLPTeam
ca.linkedin.com/pub/jeff-greenberg/7/a28/17

1723 Carling Avenue, Suite 1
Ottawa, Ontario K2A 1C8



