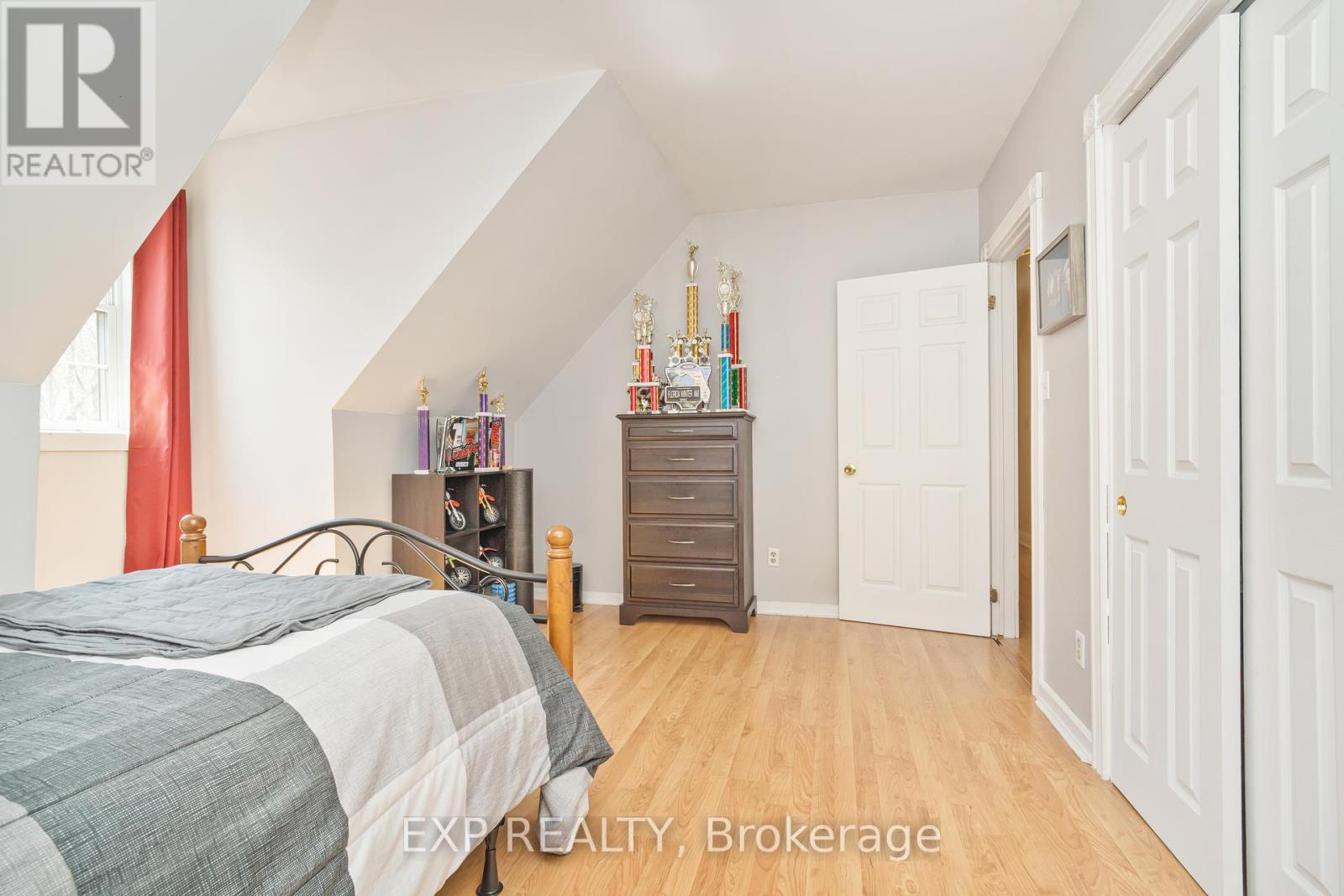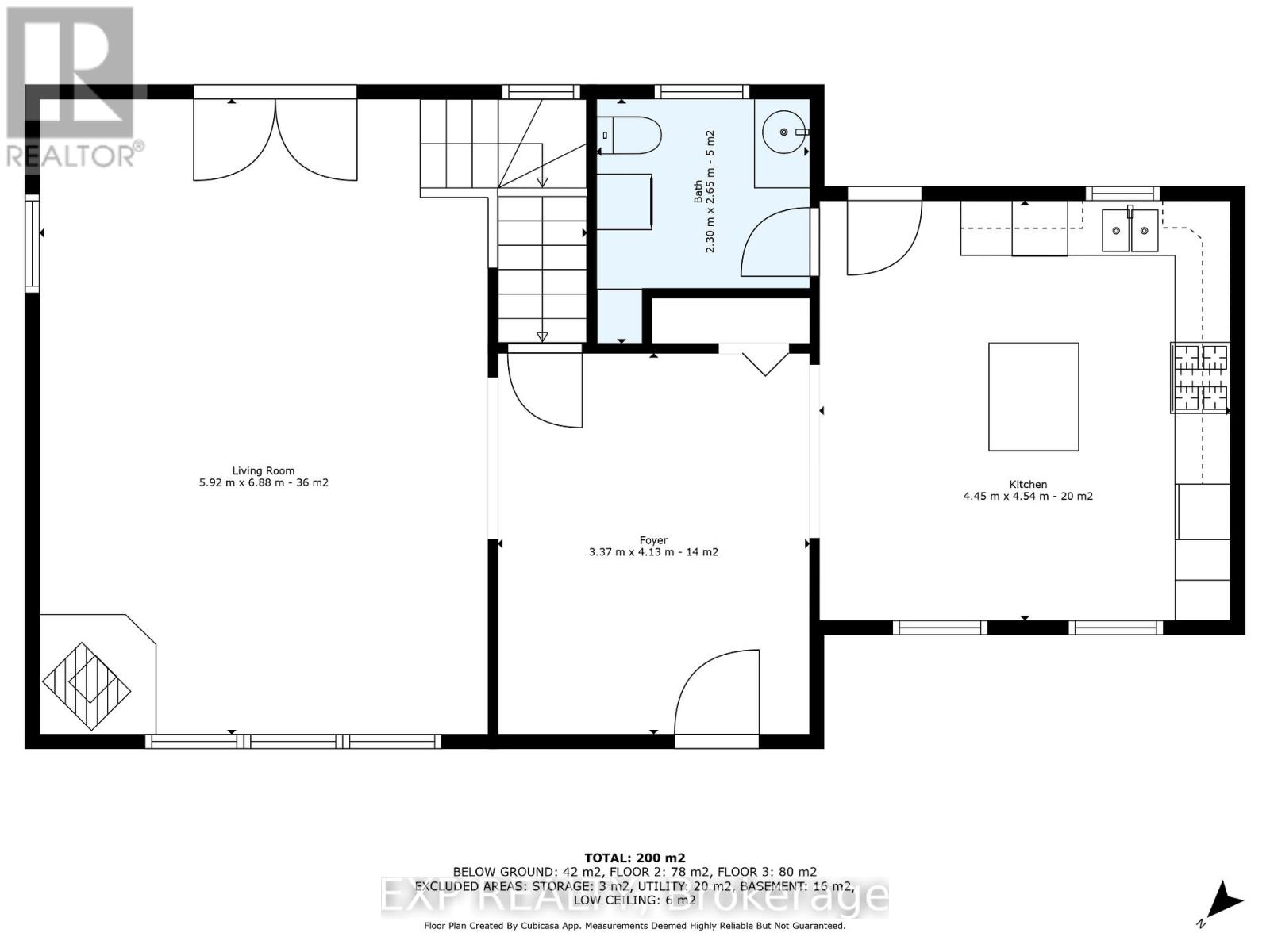9407 Branch Road, Augusta, Ontario K0G 1R0 (28312056)
9407 Branch Road Augusta, Ontario K0G 1R0
$699,000
Welcome to 9407 Branch Road, a charming square log home nestled on a private 8.8-acre lot. This 2-storey home offers approximately 1,800 sq ft of living space plus a partially finished basement. Enjoy the peaceful country setting with a 430 ft frontage and over 1,190 ft of depth. Main floor features an eat-in kitchen, cozy living room with gas fireplace, separate dining room, and laundry with a 2-pc bath. Wraparound porch provides a warm and welcoming entry point to the home. Upstairs includes a spacious primary bedroom with vaulted ceilings, three additional bedrooms, and a 5-piece bath. Lower level offers a fifth bedroom, large recreation room, storage area, and utility space. Detached 36' x 24' log garage/shop with a full loft above provides endless possibilities for a studio, workspace, or additional storage. (id:47824)
Property Details
| MLS® Number | X12148267 |
| Property Type | Single Family |
| Community Name | 809 - Augusta Twp |
| Easement | Environment Protected, Other, None |
| Features | Wooded Area, Level |
| Parking Space Total | 10 |
| Structure | Deck, Porch |
Building
| Bathroom Total | 3 |
| Bedrooms Above Ground | 4 |
| Bedrooms Below Ground | 1 |
| Bedrooms Total | 5 |
| Amenities | Fireplace(s) |
| Appliances | Water Treatment, Dishwasher, Dryer, Stove, Washer, Refrigerator |
| Architectural Style | Log House/cabin |
| Basement Development | Partially Finished |
| Basement Type | Full (partially Finished) |
| Construction Style Attachment | Detached |
| Exterior Finish | Log, Wood |
| Fireplace Present | Yes |
| Foundation Type | Concrete |
| Half Bath Total | 1 |
| Heating Type | Forced Air |
| Size Interior | 1500 - 2000 Sqft |
| Type | House |
| Utility Water | Drilled Well, Dug Well |
Parking
| Detached Garage | |
| Garage |
Land
| Acreage | Yes |
| Sewer | Septic System |
| Size Depth | 1193 Ft ,8 In |
| Size Frontage | 430 Ft ,8 In |
| Size Irregular | 430.7 X 1193.7 Ft ; 1 |
| Size Total Text | 430.7 X 1193.7 Ft ; 1|5 - 9.99 Acres |
| Surface Water | River/stream |
| Zoning Description | Residential |
Rooms
| Level | Type | Length | Width | Dimensions |
|---|---|---|---|---|
| Second Level | Primary Bedroom | 7.09 m | 4.45 m | 7.09 m x 4.45 m |
| Second Level | Bathroom | 3.77 m | 2.29 m | 3.77 m x 2.29 m |
| Second Level | Office | 3.57 m | 3.44 m | 3.57 m x 3.44 m |
| Second Level | Bedroom 2 | 3.58 m | 4.78 m | 3.58 m x 4.78 m |
| Second Level | Bedroom 3 | 3.87 m | 4.85 m | 3.87 m x 4.85 m |
| Basement | Other | 5.46 m | 4.51 m | 5.46 m x 4.51 m |
| Basement | Recreational, Games Room | 4.4 m | 5.92 m | 4.4 m x 5.92 m |
| Basement | Bedroom | 3.36 m | 3.15 m | 3.36 m x 3.15 m |
| Basement | Bathroom | 1.31 m | 2.89 m | 1.31 m x 2.89 m |
| Basement | Other | 1.31 m | 1.71 m | 1.31 m x 1.71 m |
| Basement | Utility Room | 4.55 m | 4.45 m | 4.55 m x 4.45 m |
| Main Level | Living Room | 6.88 m | 5.92 m | 6.88 m x 5.92 m |
| Main Level | Foyer | 4.13 m | 3.37 m | 4.13 m x 3.37 m |
| Main Level | Bathroom | 2.65 m | 2.3 m | 2.65 m x 2.3 m |
| Main Level | Kitchen | 4.54 m | 4.45 m | 4.54 m x 4.45 m |
https://www.realtor.ca/real-estate/28312056/9407-branch-road-augusta-809-augusta-twp
Interested?
Contact us for more information
Jeff Matheson
Salesperson
jeffmatheson.exprealty.com/
0.147.48.119/
proptx_import/
343 Preston Street, 11th Floor
Ottawa, Ontario K1S 1N4
Joshua Bousada
Salesperson
343 Preston Street, 11th Floor
Ottawa, Ontario K1S 1N4











































