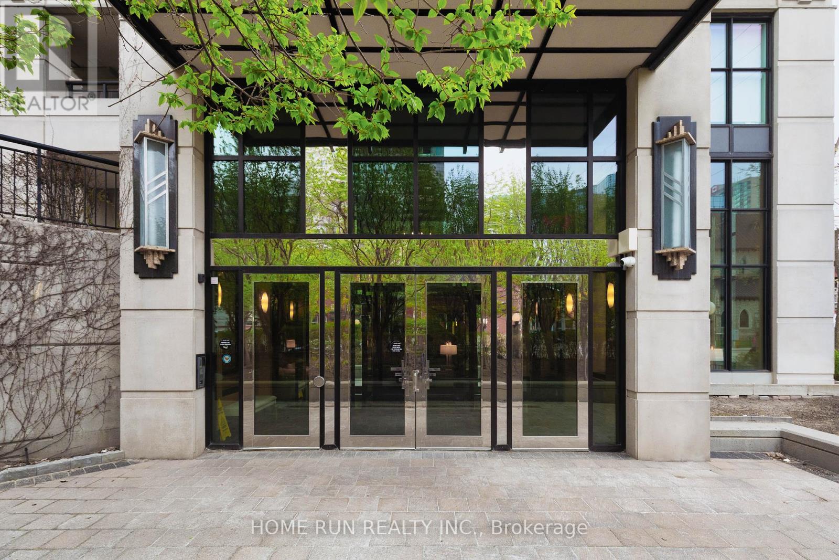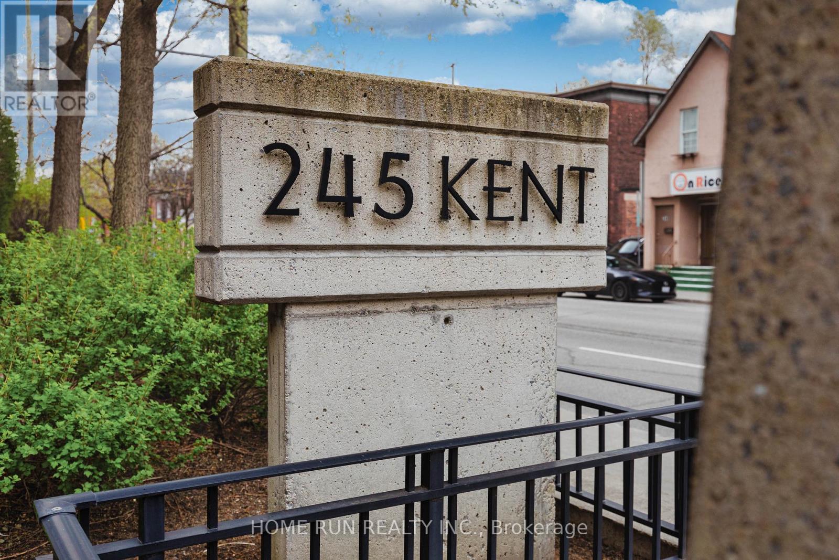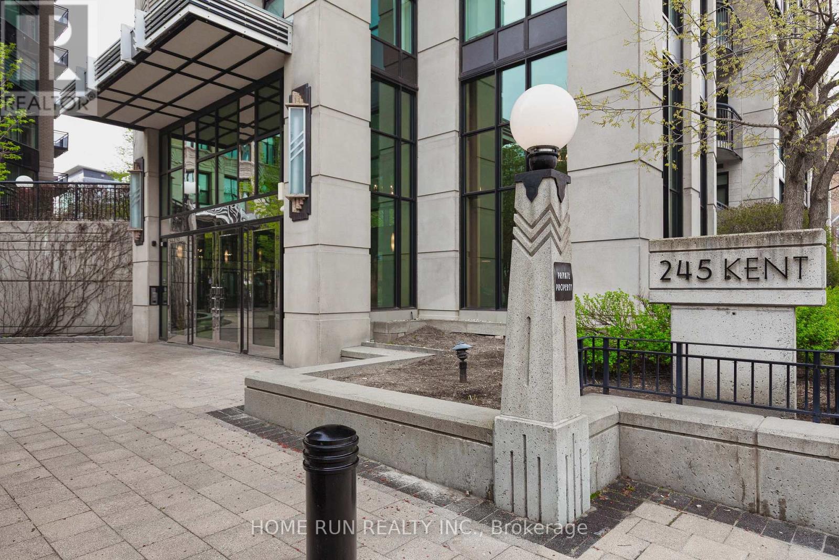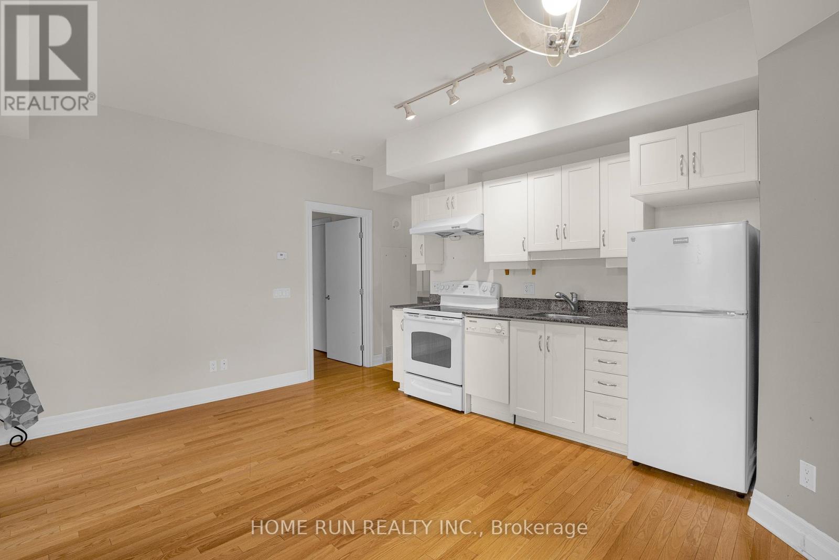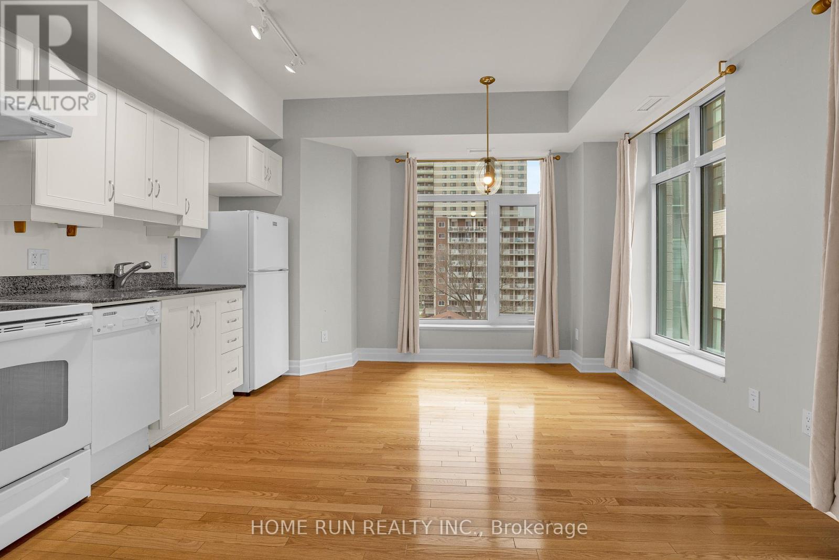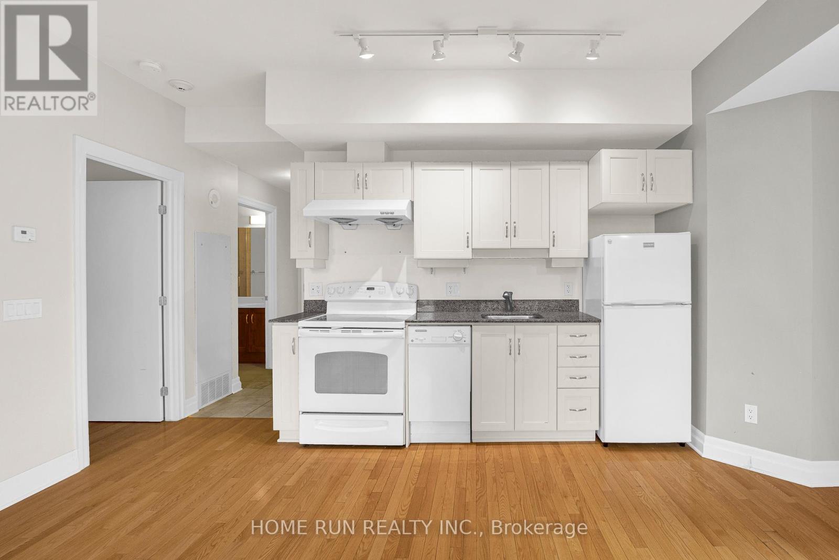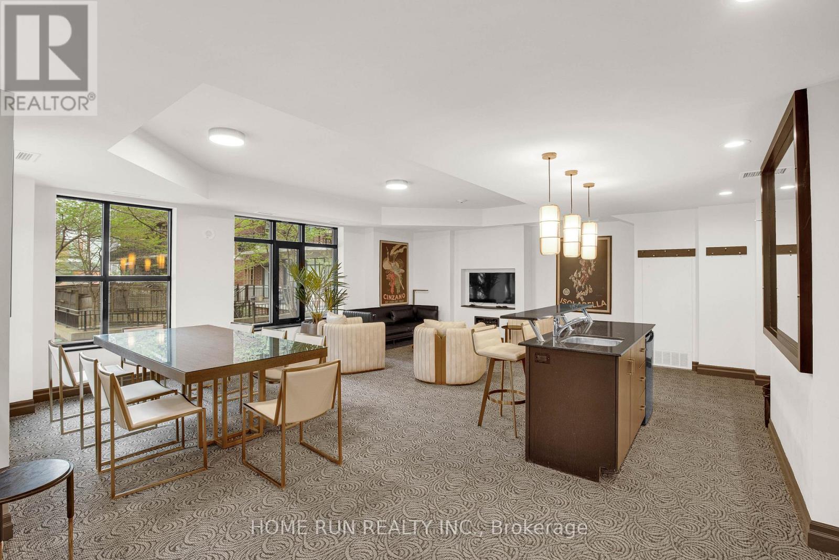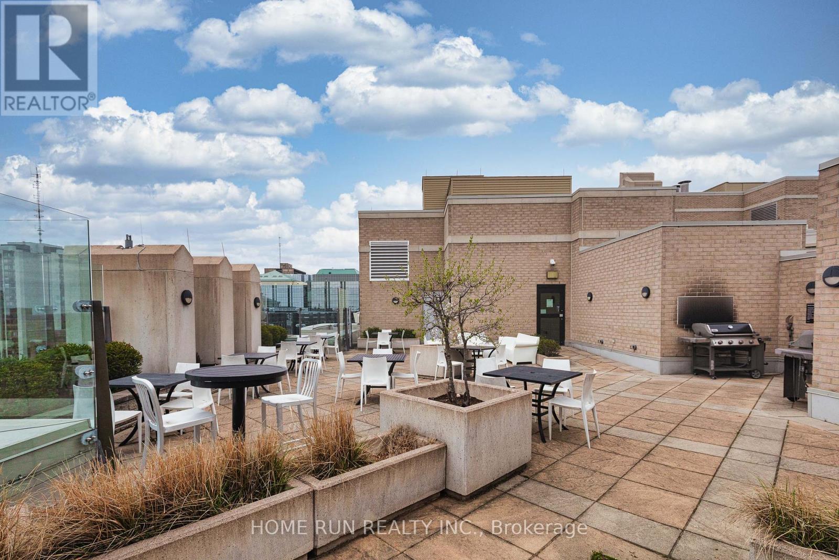708 – 245 Kent Street, Ottawa, Ontario K2P 0A5 (28314632)
708 - 245 Kent Street Ottawa, Ontario K2P 0A5
$375,000Maintenance, Heat, Water, Insurance
$383.33 Monthly
Maintenance, Heat, Water, Insurance
$383.33 MonthlyHudson Park offers chic Manhattan-style urban living in the heart of downtown Ottawa. This bright and modern corner unit features north and east exposures, an open-concept layout with hardwood floors, granite and marble countertops with undermount sinks, large windows, and a spacious balcony perfect for enjoying the city views. Contemporary finishes and modern hardware throughout add a polished touch. Includes 6 appliances, underground parking, and storage locker. Ideally located steps to Ottawas business district, shops, restaurants, pubs, and transit. Enjoy premium building amenities including a fitness centre, rooftop terrace with BBQ, party room, and more. Pet-friendly and perfect for professionals seeking a stylish downtown lifestyle. (id:47824)
Property Details
| MLS® Number | X12149276 |
| Property Type | Single Family |
| Neigbourhood | Centretown |
| Community Name | 4102 - Ottawa Centre |
| Community Features | Pet Restrictions |
| Features | Elevator, Balcony, In Suite Laundry |
| Parking Space Total | 1 |
| Structure | Clubhouse |
Building
| Bathroom Total | 1 |
| Bedrooms Above Ground | 1 |
| Bedrooms Total | 1 |
| Amenities | Exercise Centre, Recreation Centre, Party Room, Storage - Locker |
| Appliances | Intercom, Dishwasher, Dryer, Stove, Washer, Refrigerator |
| Basement Type | Full |
| Cooling Type | Central Air Conditioning |
| Exterior Finish | Concrete, Brick |
| Heating Fuel | Natural Gas |
| Heating Type | Heat Pump |
| Size Interior | 500 - 599 Sqft |
| Type | Apartment |
Parking
| Underground | |
| Garage |
Land
| Acreage | No |
Rooms
| Level | Type | Length | Width | Dimensions |
|---|---|---|---|---|
| Main Level | Kitchen | 2.94 m | 1.24 m | 2.94 m x 1.24 m |
| Main Level | Bedroom | 3.96 m | 2.64 m | 3.96 m x 2.64 m |
| Main Level | Living Room | 4.74 m | 2.74 m | 4.74 m x 2.74 m |
https://www.realtor.ca/real-estate/28314632/708-245-kent-street-ottawa-4102-ottawa-centre
Interested?
Contact us for more information
Tianying Zheng
Salesperson
1000 Innovation Dr, 5th Floor
Kanata, Ontario K2K 3E7
Heng Yin
Salesperson
1000 Innovation Dr, 5th Floor
Kanata, Ontario K2K 3E7
Bing Liu
Salesperson
1000 Innovation Dr, 5th Floor
Kanata, Ontario K2K 3E7




