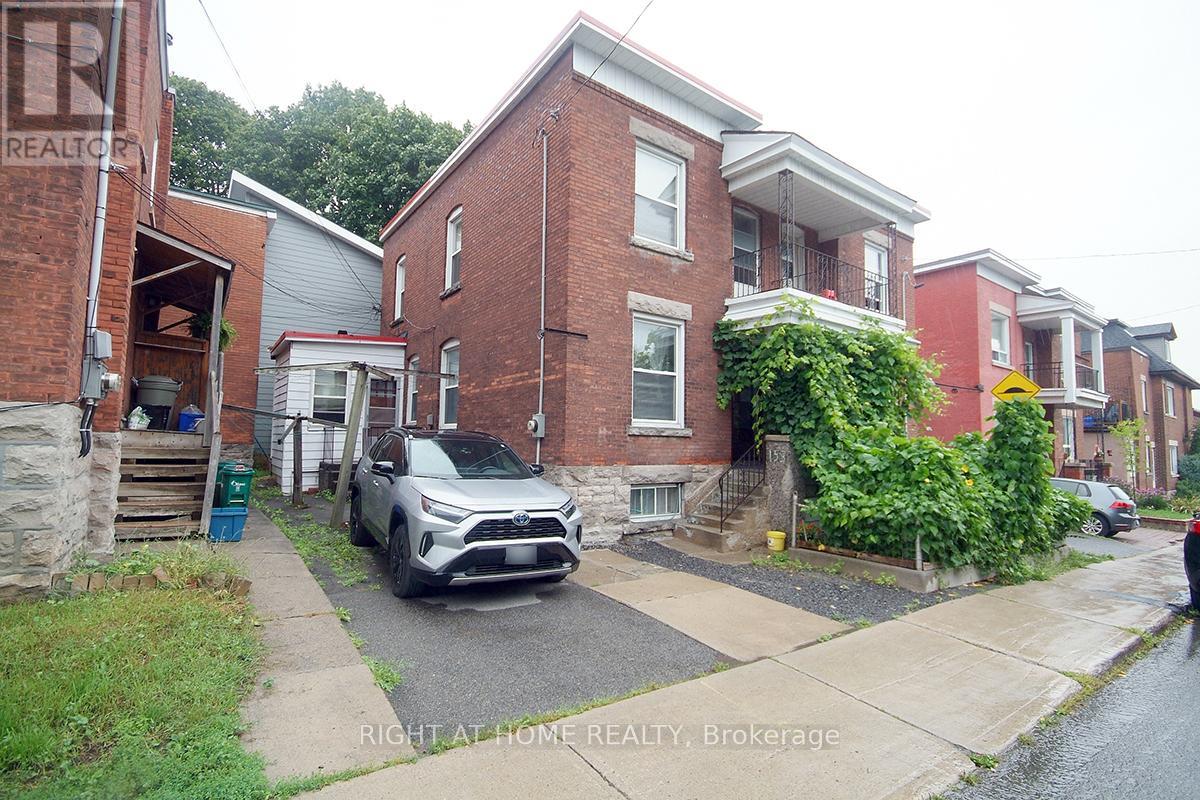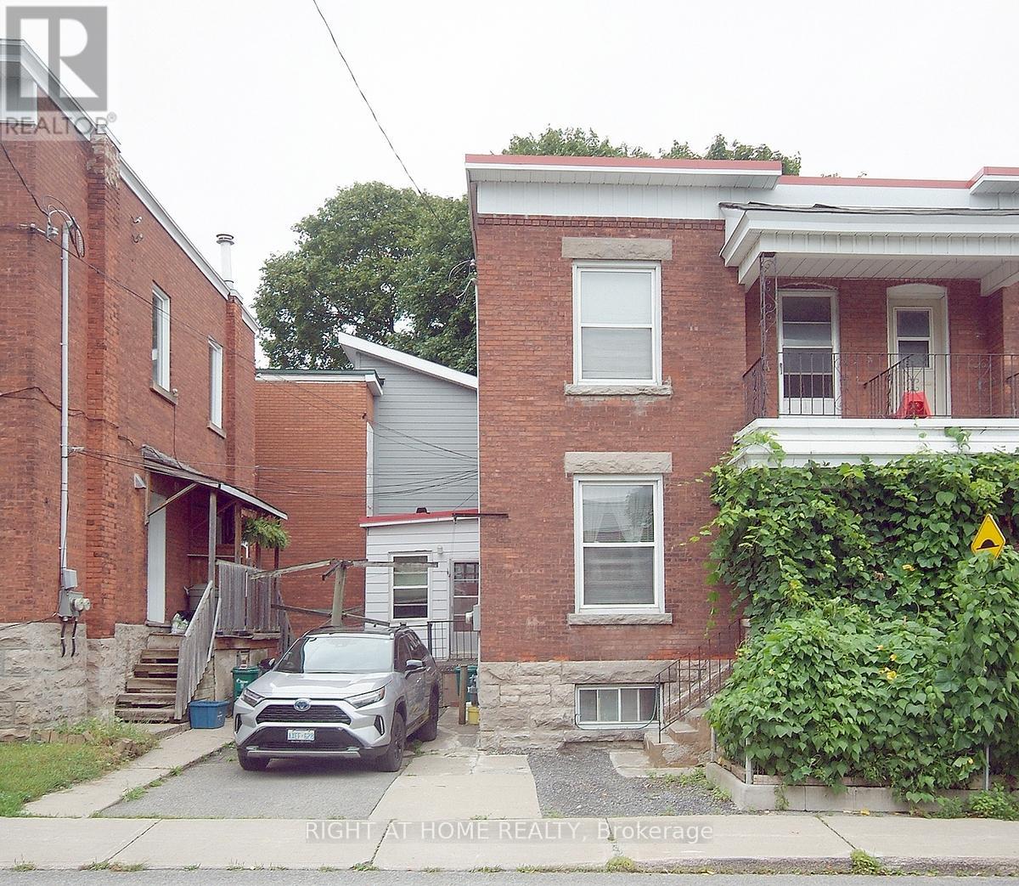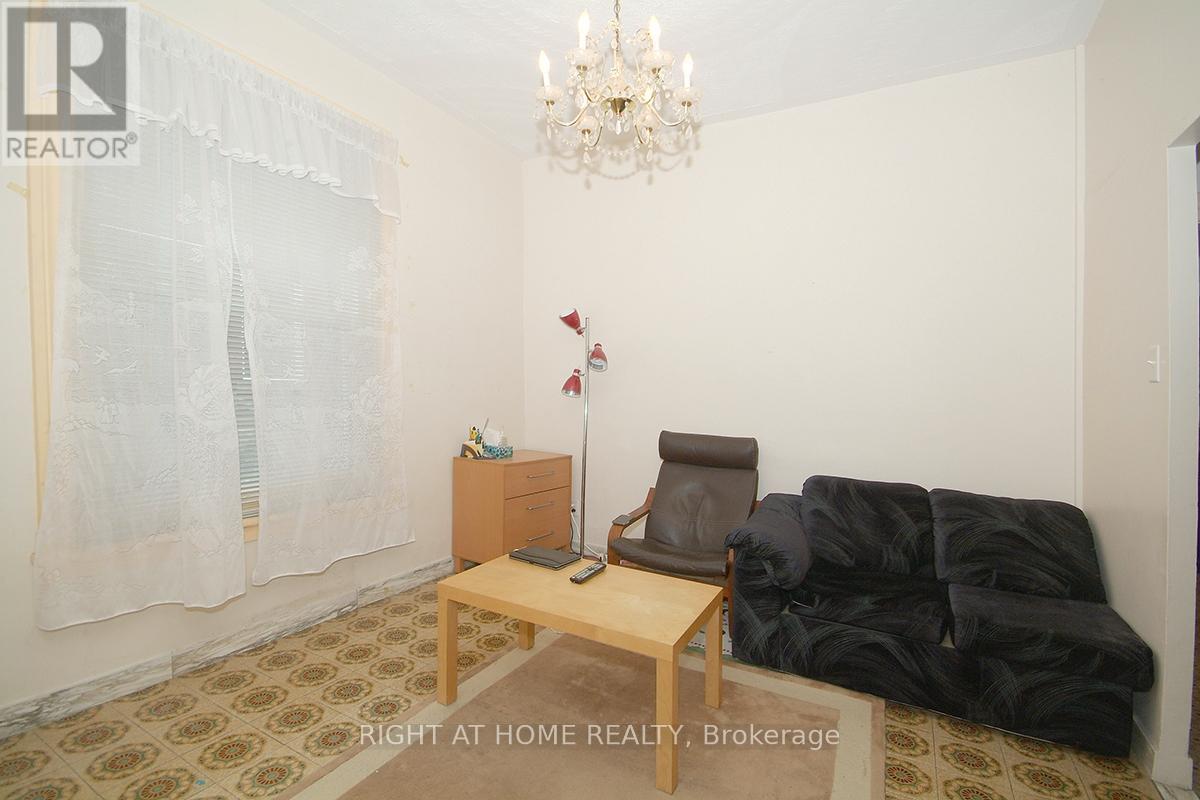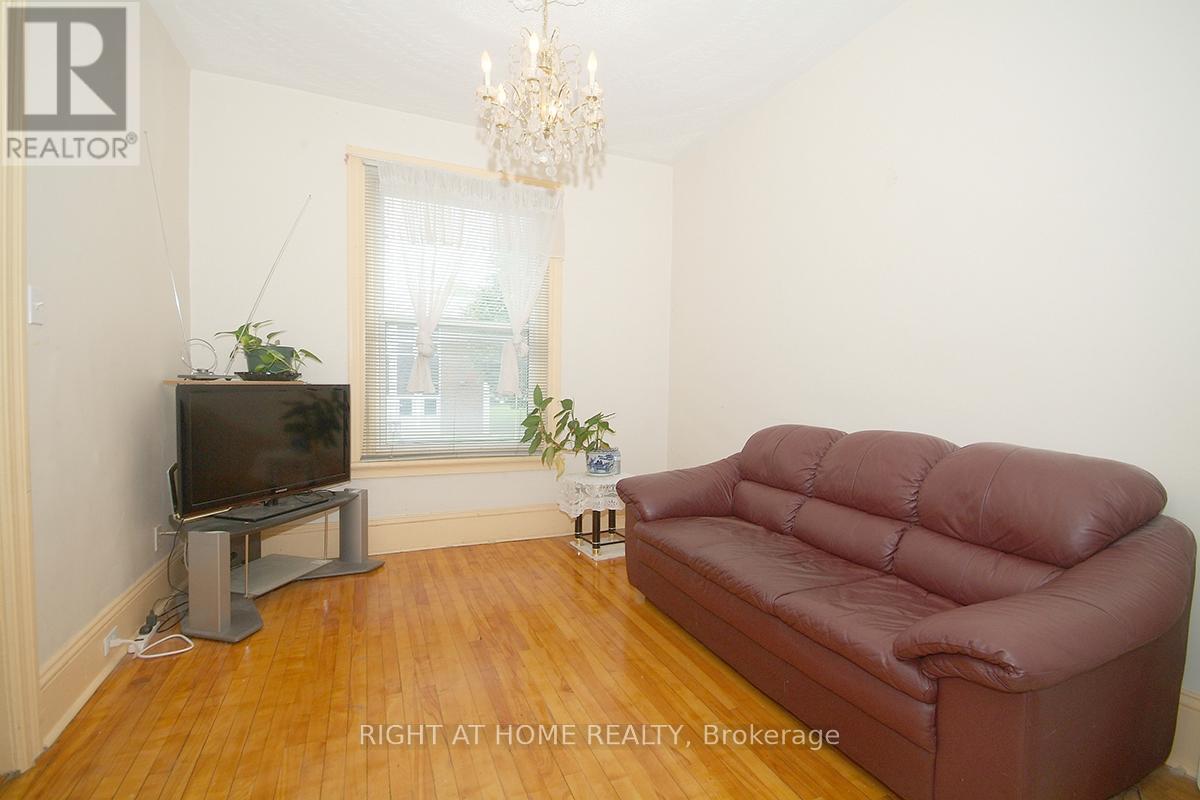153 Percy Street, Ottawa, Ontario K1R 6E4 (28324737)
153 Percy Street Ottawa, Ontario K1R 6E4
$550,000
Amazing location! This 3-bedroom, 2-bathroom semi-detached is located in the heart of Centretown, right across from McNabb Recreation Centre and its new skateboard park! The main floor has a 9-foot ceiling, a separate dining room and living room, and a large eat-in kitchen connected to a three-season room with access to the parking. The second floor has three good-sized bedrooms, a loft, a balcony, and a full bathroom. The full basement has a laundry room and lots of storage space. The gas furnace and owned Hot water tank were updated in 2022, and a new copper water main was updated in 2024. The electrical wire and windows were updated in 2000. The "other room" is a three-season room. Please note: the two laundry poles on the driveway belong to 212 and 216 James St. (id:47824)
Property Details
| MLS® Number | X12154161 |
| Property Type | Single Family |
| Neigbourhood | Chinatown |
| Community Name | 4103 - Ottawa Centre |
| Features | Lane |
| Parking Space Total | 1 |
Building
| Bathroom Total | 2 |
| Bedrooms Above Ground | 3 |
| Bedrooms Total | 3 |
| Age | 100+ Years |
| Appliances | Water Heater, Water Meter, Stove, Washer, Refrigerator |
| Basement Development | Unfinished |
| Basement Type | Full (unfinished) |
| Construction Style Attachment | Semi-detached |
| Exterior Finish | Brick, Steel |
| Foundation Type | Stone |
| Heating Fuel | Natural Gas |
| Heating Type | Forced Air |
| Stories Total | 2 |
| Size Interior | 1100 - 1500 Sqft |
| Type | House |
| Utility Water | Municipal Water |
Parking
| No Garage |
Land
| Acreage | No |
| Sewer | Sanitary Sewer |
| Size Depth | 38 Ft ,4 In |
| Size Frontage | 28 Ft ,8 In |
| Size Irregular | 28.7 X 38.4 Ft |
| Size Total Text | 28.7 X 38.4 Ft |
Rooms
| Level | Type | Length | Width | Dimensions |
|---|---|---|---|---|
| Second Level | Primary Bedroom | 3.25 m | 3.14 m | 3.25 m x 3.14 m |
| Second Level | Bedroom 2 | 3.14 m | 3.04 m | 3.14 m x 3.04 m |
| Second Level | Bedroom 3 | 3.14 m | 2.92 m | 3.14 m x 2.92 m |
| Second Level | Loft | 3.35 m | 1.93 m | 3.35 m x 1.93 m |
| Second Level | Bathroom | 1.3 m | 1.1 m | 1.3 m x 1.1 m |
| Basement | Bathroom | 1.2 m | 1.2 m | 1.2 m x 1.2 m |
| Ground Level | Living Room | 3.32 m | 3.14 m | 3.32 m x 3.14 m |
| Ground Level | Dining Room | 3.14 m | 2.94 m | 3.14 m x 2.94 m |
| Ground Level | Kitchen | 4.95 m | 3.55 m | 4.95 m x 3.55 m |
| Ground Level | Other | 2.66 m | 2.18 m | 2.66 m x 2.18 m |
https://www.realtor.ca/real-estate/28324737/153-percy-street-ottawa-4103-ottawa-centre
Interested?
Contact us for more information
John Phan
Broker
www.johnphan.com/
14 Chamberlain Ave Suite 101
Ottawa, Ontario K1S 1V9




















