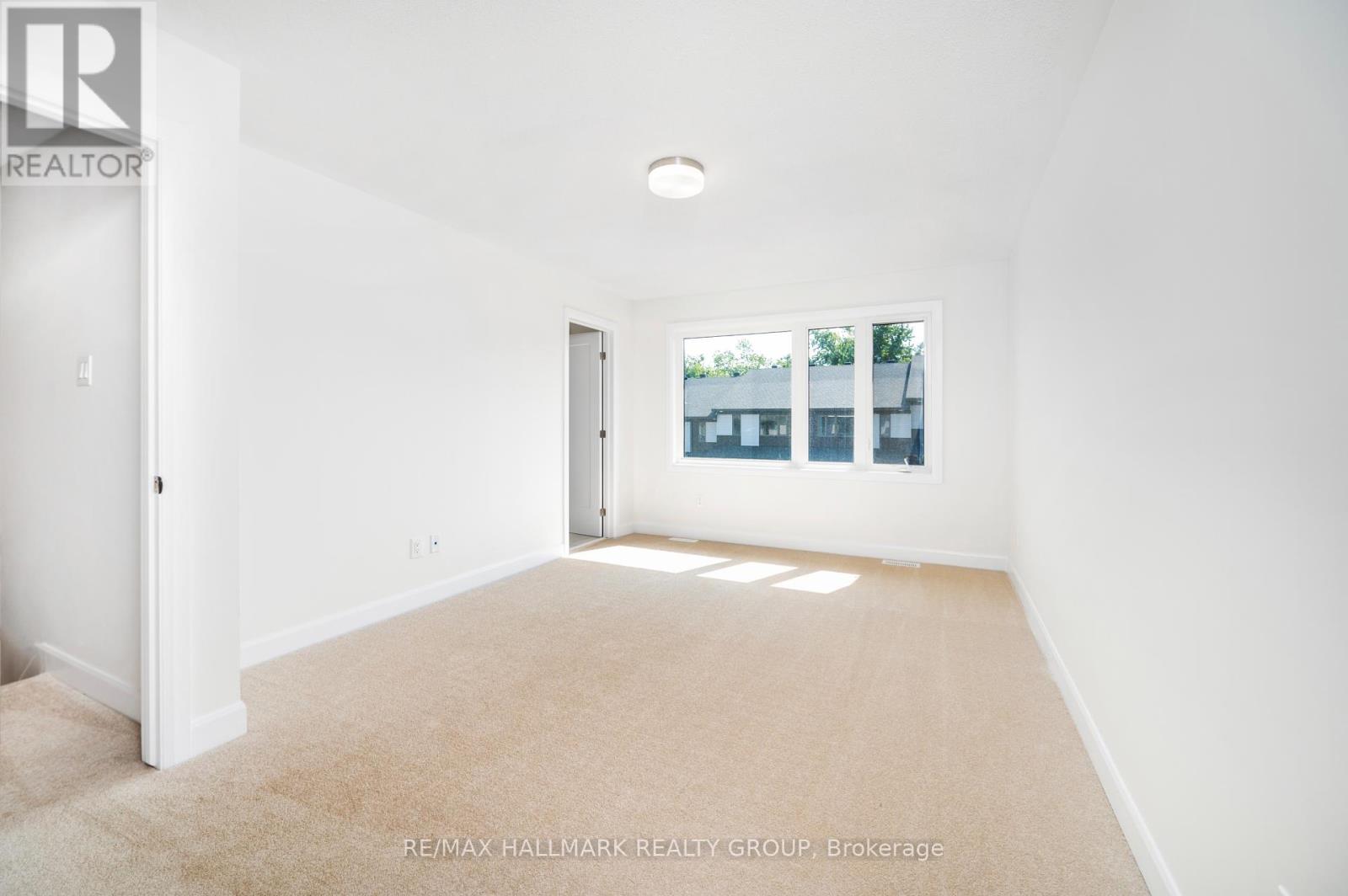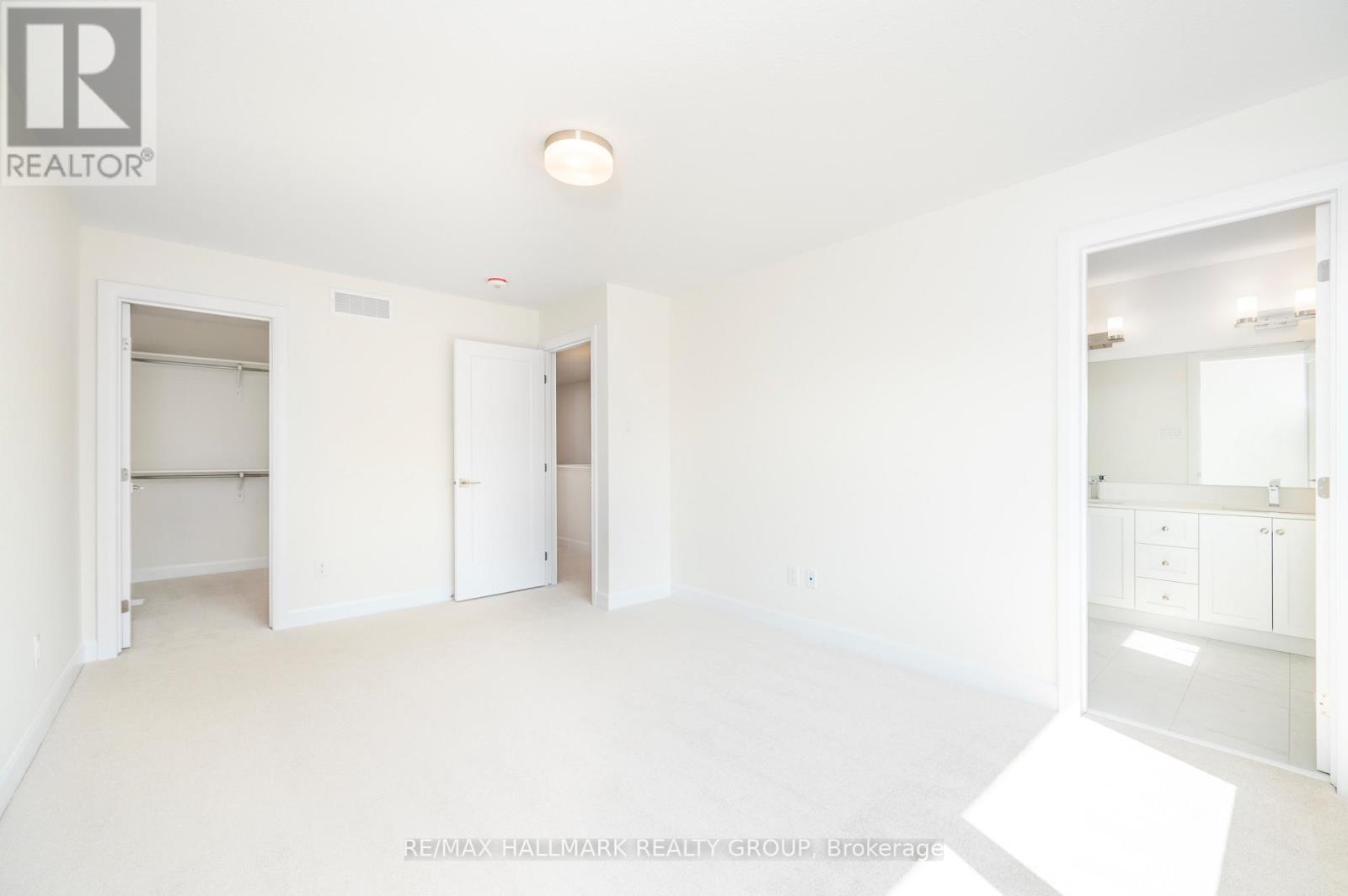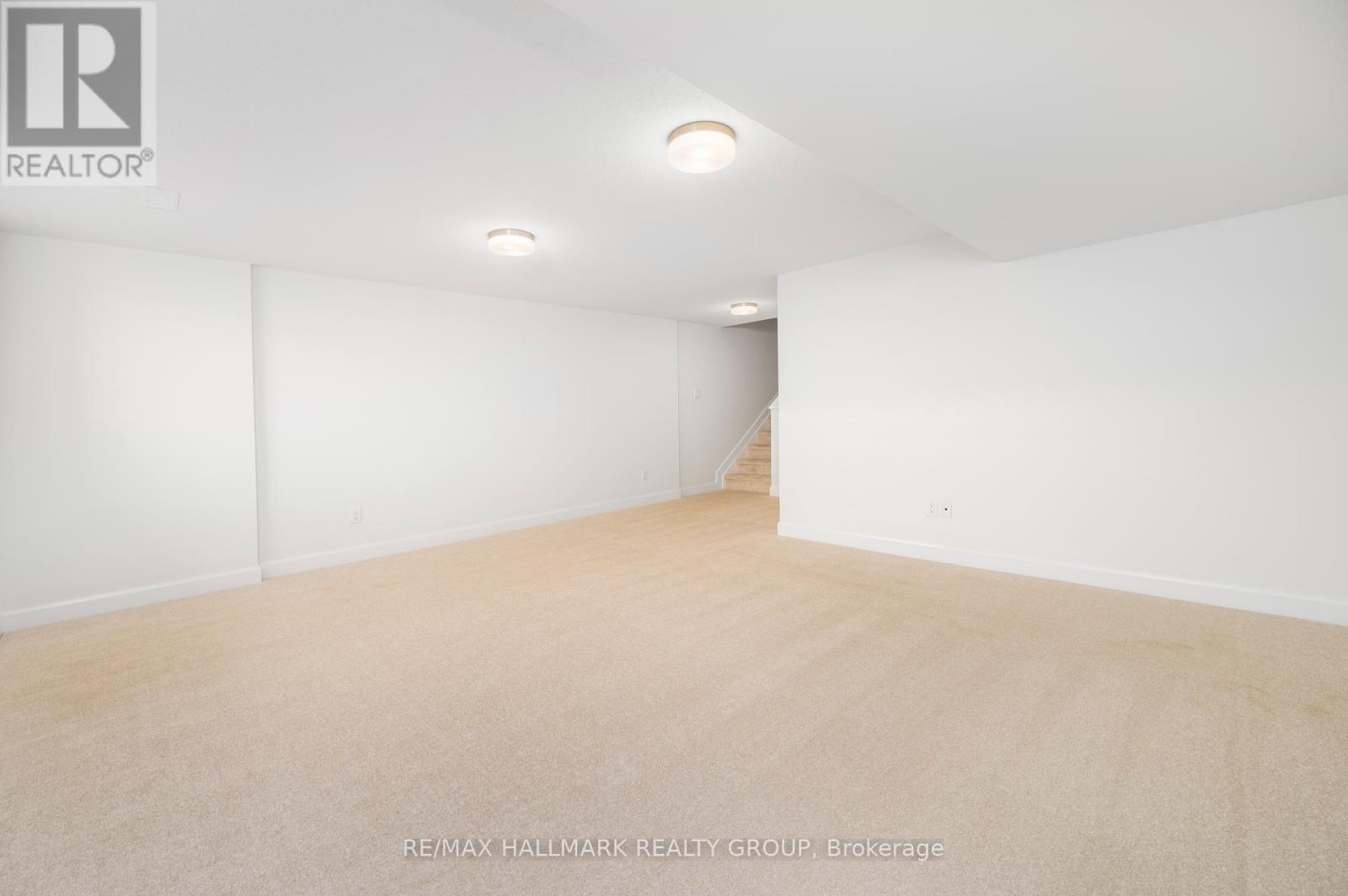151 Succession Court, Ottawa, Ontario K2S 2Z8 (28329501)
151 Succession Court Ottawa, Ontario K2S 2Z8
$652,990
Be the first to call this executive townhome on Succession Court your new home! Featuring the sought-after Donovan model by Glenview Homes, this 3-bedroom + loft, 2.5-bath residence offers 1,945 sq.ft. of thoughtfully designed living space with premium upgrades and stunning finishes throughout. Step into a bright, open-concept main floor where 9-foot ceilings and abundant natural light set the tone for elegant, modern living. The welcoming foyer includes a spacious closet and a convenient powder room. At the heart of the home, the gourmet kitchen shines with a large quartz island, walk-in pantry, and seamless flow into the spacious dining and living areas perfect for entertaining or everyday life. A dedicated pocket office creates the ideal spot for remote work or study, while a mudroom with direct garage access adds functionality to your daily routine. Upstairs, retreat to a generously sized primary suite complete with a two walk-in closets - an upgraded luxurious 4pc ensuite featuring double sinks, quartz counters, and large glass shower. Two additional bedrooms, a full main bath, and a versatile loft ideal for a home office, playroom, or cozy reading nook & a laundry room complete the second level. The finished basement offers even more living space and includes a rough-in for a future 2-piece bathroom, giving you room to grow. Nestled in a vibrant and growing neighborhood, you will be just minutes from shopping, parks, top-rated schools, community centers, walking trails, and the thriving Kanata tech hub. Photos are of a similar unit please refer to the attached finishes for details. (id:47824)
Property Details
| MLS® Number | X12156111 |
| Property Type | Single Family |
| Neigbourhood | Stittsville |
| Community Name | 8201 - Fringewood |
| Parking Space Total | 2 |
Building
| Bathroom Total | 3 |
| Bedrooms Above Ground | 3 |
| Bedrooms Total | 3 |
| Age | New Building |
| Appliances | Water Heater, Water Heater - Tankless, Hood Fan, Microwave |
| Basement Development | Partially Finished |
| Basement Type | N/a (partially Finished) |
| Construction Style Attachment | Attached |
| Cooling Type | Central Air Conditioning, Ventilation System |
| Exterior Finish | Brick, Vinyl Siding |
| Foundation Type | Poured Concrete |
| Half Bath Total | 1 |
| Heating Fuel | Natural Gas |
| Heating Type | Forced Air |
| Stories Total | 2 |
| Size Interior | 1500 - 2000 Sqft |
| Type | Row / Townhouse |
| Utility Water | Municipal Water |
Parking
| Attached Garage | |
| Garage | |
| Inside Entry |
Land
| Acreage | No |
| Sewer | Sanitary Sewer |
| Size Depth | 85 Ft |
| Size Frontage | 19 Ft |
| Size Irregular | 19 X 85 Ft |
| Size Total Text | 19 X 85 Ft |
| Zoning Description | Residential |
https://www.realtor.ca/real-estate/28329501/151-succession-court-ottawa-8201-fringewood
Interested?
Contact us for more information
Ilham Chabi
Broker
www.ilhamchabi.com/
www.facebook.com/IlhamTheRealtor

610 Bronson Avenue
Ottawa, Ontario K1S 4E6
Koussei Kurbaj
Salesperson
www.teammakan.com/

610 Bronson Avenue
Ottawa, Ontario K1S 4E6
John Haddad
Salesperson
teammakan.com/

610 Bronson Avenue
Ottawa, Ontario K1S 4E6




































