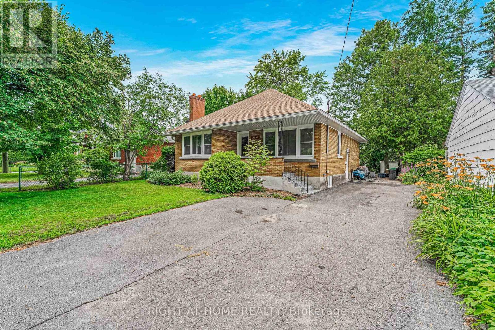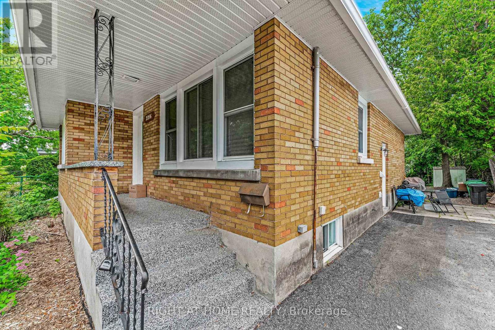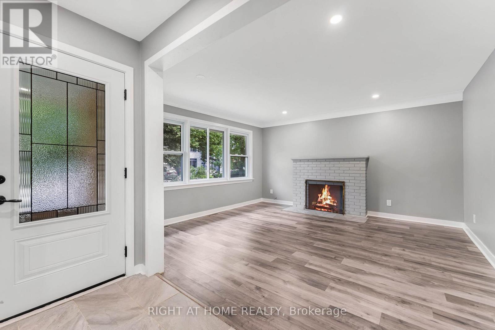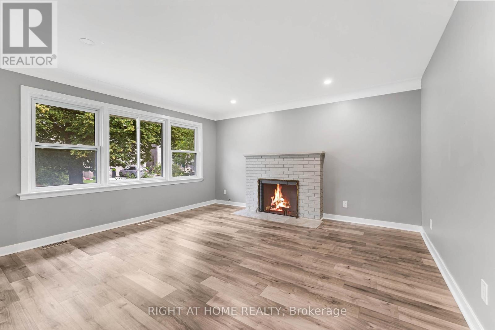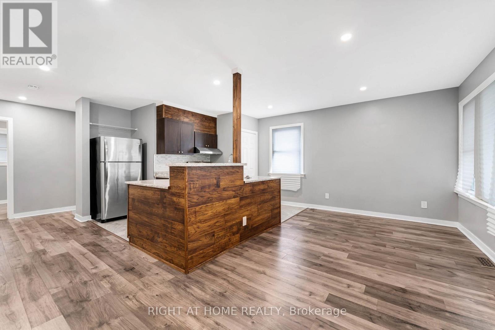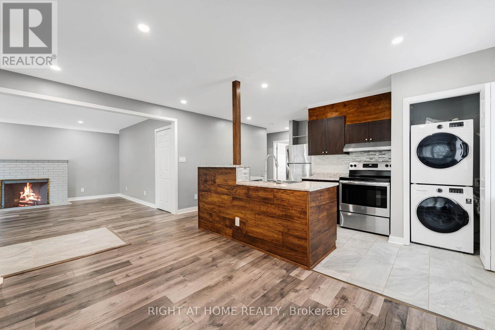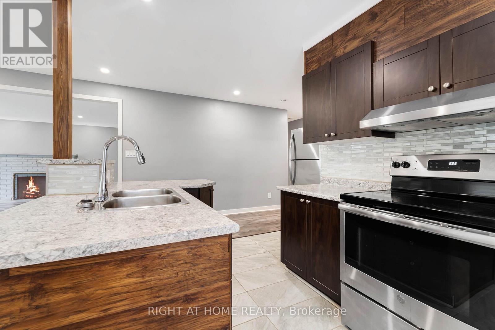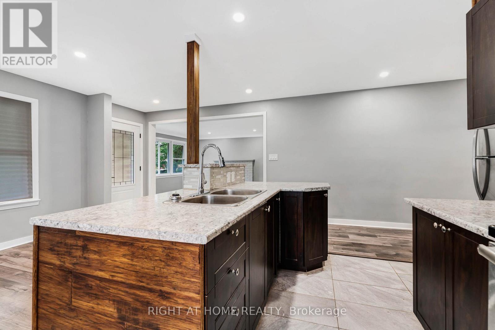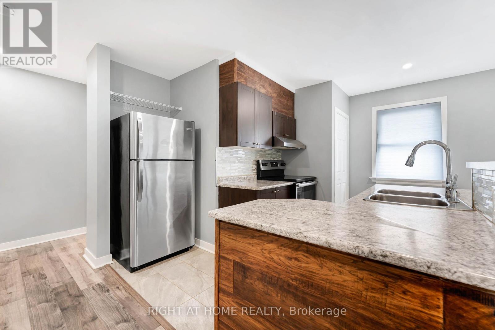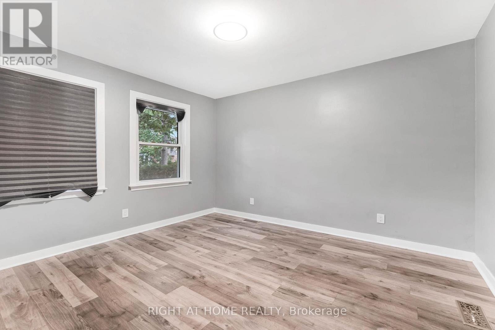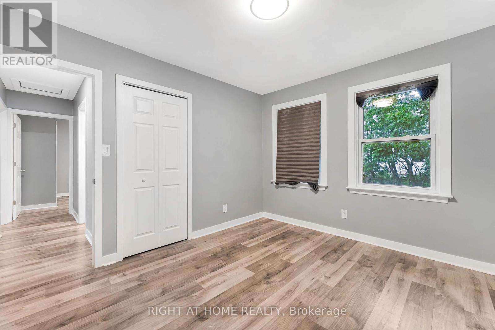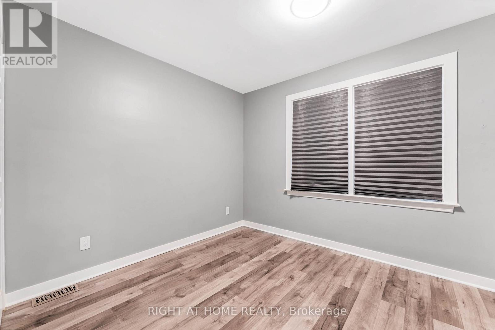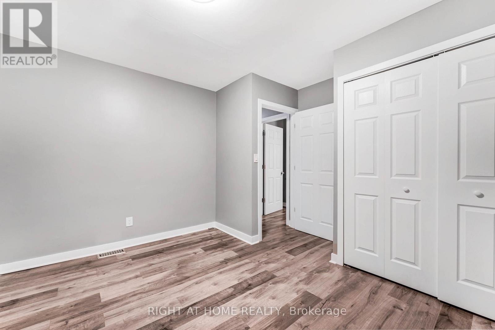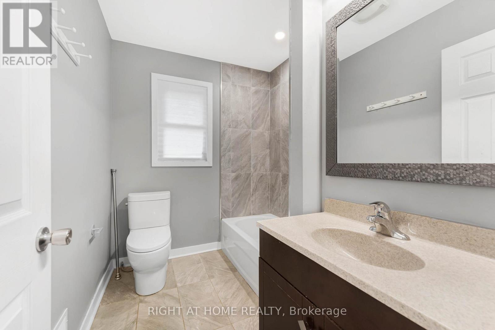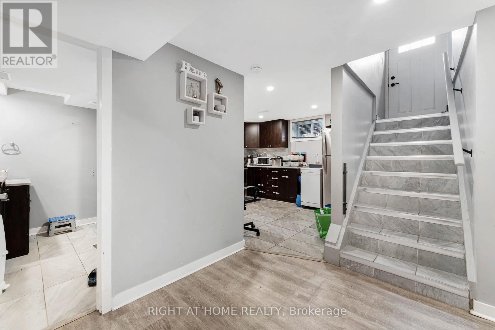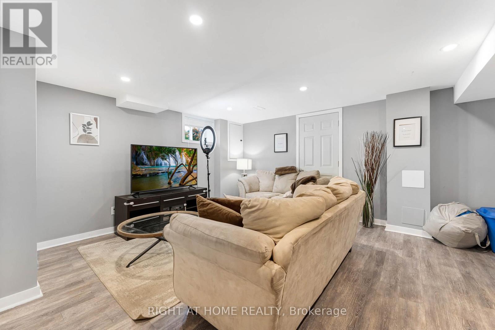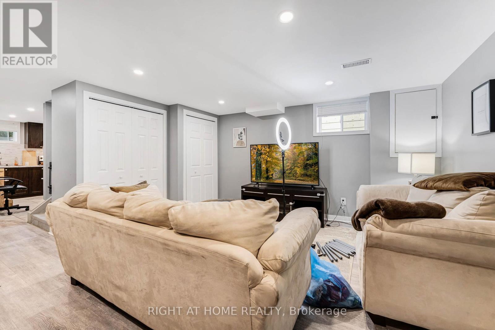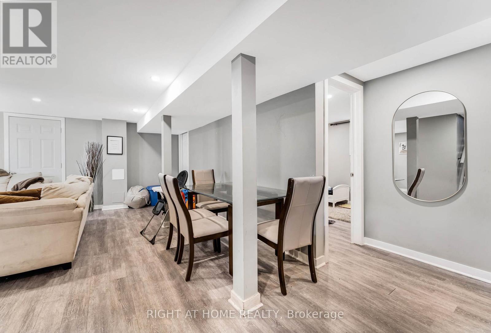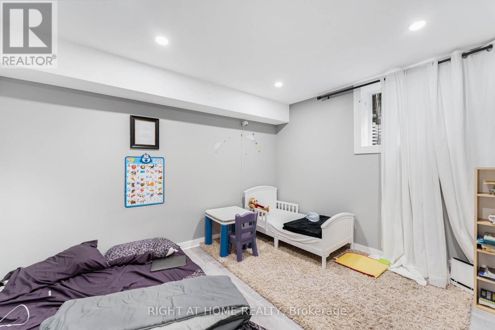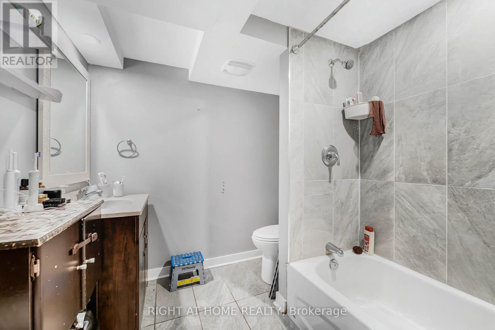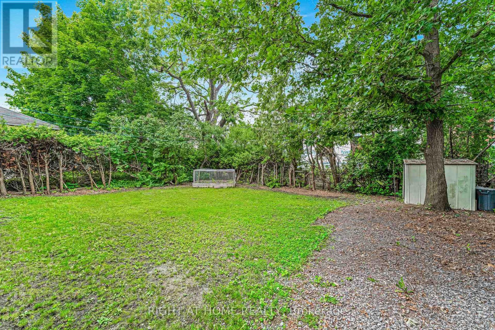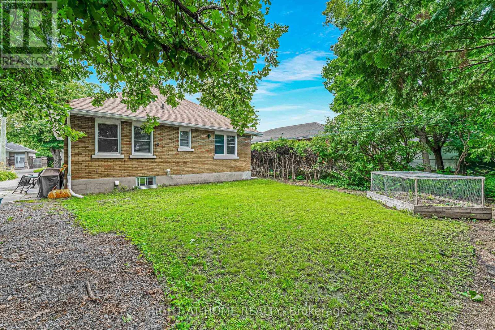2216 Prospect Avenue, Ottawa, Ontario K1H 7G3 (28334647)
2216 Prospect Avenue Ottawa, Ontario K1H 7G3
5 Bedroom
2 Bathroom
1100 - 1500 sqft
Bungalow
Fireplace
Central Air Conditioning
Forced Air
$749,000
Bungalow in a family oriented Alta Vista neighborhood. Main floor composed of an open concept large living room, dining room and the modern funcional kitchen. Three generous size bedrooms, with a full bathroom. Laminate flooring. Lower level, potential of an In-Law suite (no permit on file), with a living/dining room, kitchen, two bedrooms and a full bathroom. Large paved driveway fits up to 5 cars, west facing fenced backyard. Roof 2013, furnace 2014, Central A/C 2018. 24 Hours notice for all showings. (id:47824)
Property Details
| MLS® Number | X12158434 |
| Property Type | Single Family |
| Neigbourhood | Playfair Park |
| Community Name | 3607 - Alta Vista |
| Amenities Near By | Public Transit, Schools, Hospital |
| Features | In-law Suite |
| Parking Space Total | 3 |
| Structure | Porch |
Building
| Bathroom Total | 2 |
| Bedrooms Above Ground | 3 |
| Bedrooms Below Ground | 2 |
| Bedrooms Total | 5 |
| Amenities | Fireplace(s) |
| Appliances | Water Meter |
| Architectural Style | Bungalow |
| Basement Development | Partially Finished |
| Basement Features | Separate Entrance |
| Basement Type | N/a (partially Finished) |
| Construction Style Attachment | Detached |
| Cooling Type | Central Air Conditioning |
| Exterior Finish | Brick |
| Fireplace Present | Yes |
| Foundation Type | Block |
| Heating Fuel | Natural Gas |
| Heating Type | Forced Air |
| Stories Total | 1 |
| Size Interior | 1100 - 1500 Sqft |
| Type | House |
| Utility Water | Municipal Water |
Parking
| No Garage |
Land
| Acreage | No |
| Land Amenities | Public Transit, Schools, Hospital |
| Sewer | Sanitary Sewer |
| Size Depth | 100 Ft |
| Size Frontage | 50 Ft |
| Size Irregular | 50 X 100 Ft |
| Size Total Text | 50 X 100 Ft |
Rooms
| Level | Type | Length | Width | Dimensions |
|---|---|---|---|---|
| Basement | Bedroom | 3.55 m | 3.32 m | 3.55 m x 3.32 m |
| Basement | Bathroom | 3 m | 2 m | 3 m x 2 m |
| Basement | Living Room | 5.28 m | 4.19 m | 5.28 m x 4.19 m |
| Basement | Kitchen | 3.42 m | 3.09 m | 3.42 m x 3.09 m |
| Basement | Bedroom | 3.53 m | 3.22 m | 3.53 m x 3.22 m |
| Main Level | Living Room | 4.85 m | 4.01 m | 4.85 m x 4.01 m |
| Main Level | Dining Room | 3.42 m | 2.54 m | 3.42 m x 2.54 m |
| Main Level | Kitchen | 3.65 m | 2.43 m | 3.65 m x 2.43 m |
| Main Level | Primary Bedroom | 3.78 m | 3.35 m | 3.78 m x 3.35 m |
| Main Level | Bedroom | 3.35 m | 3.47 m | 3.35 m x 3.47 m |
| Main Level | Bedroom | 3.81 m | 2.99 m | 3.81 m x 2.99 m |
| Main Level | Bathroom | 3 m | 2 m | 3 m x 2 m |
https://www.realtor.ca/real-estate/28334647/2216-prospect-avenue-ottawa-3607-alta-vista
Interested?
Contact us for more information
Rose Zeidan
Broker
www.rosezeidan.com/
www.facebook.com/RoseZeidanRealEstate
twitter.com/rosezeidan
ca.linkedin.com/in/rosezeidan
Right At Home Realty
14 Chamberlain Ave Suite 101
Ottawa, Ontario K1S 1V9
14 Chamberlain Ave Suite 101
Ottawa, Ontario K1S 1V9




