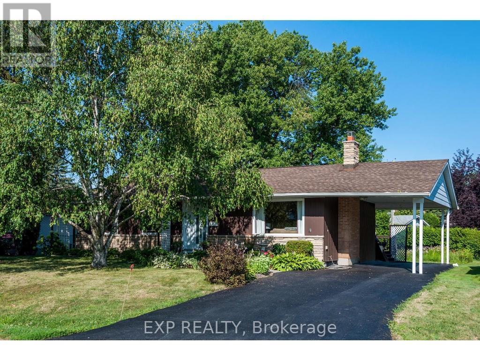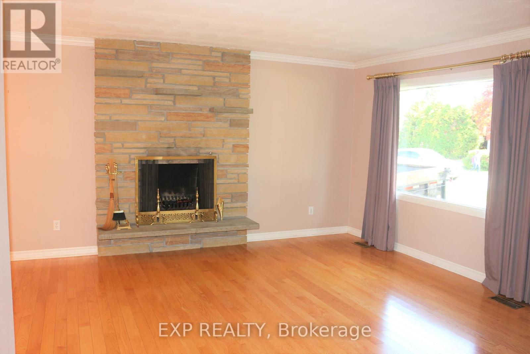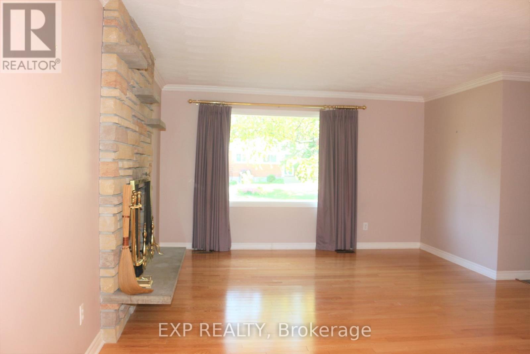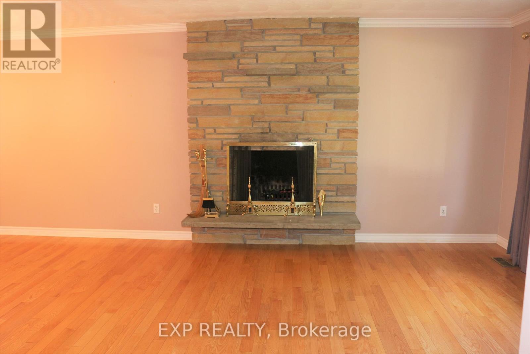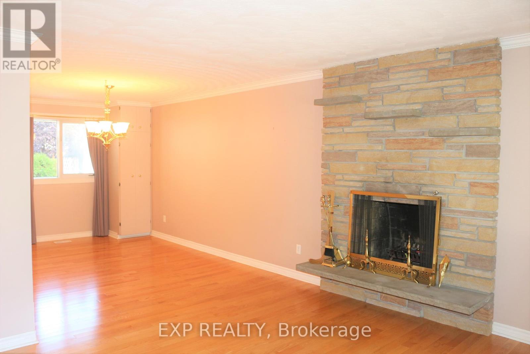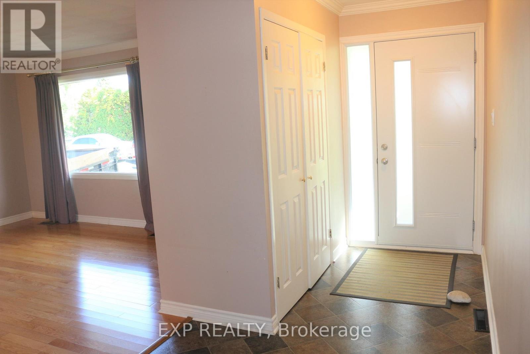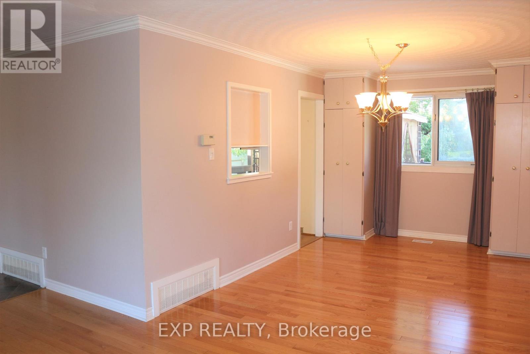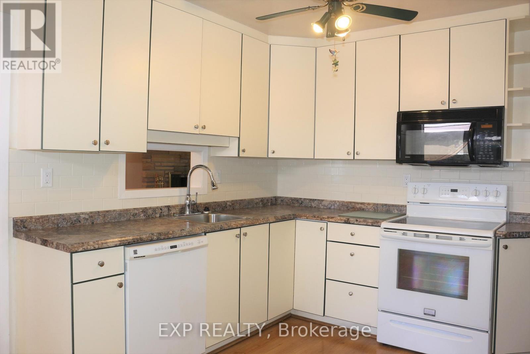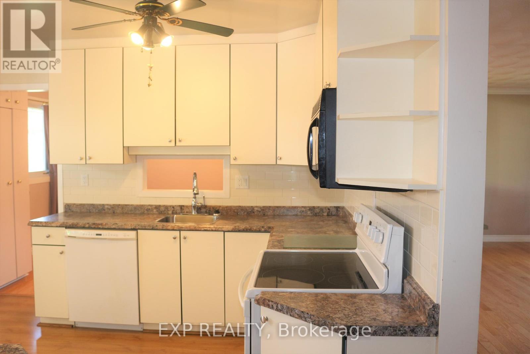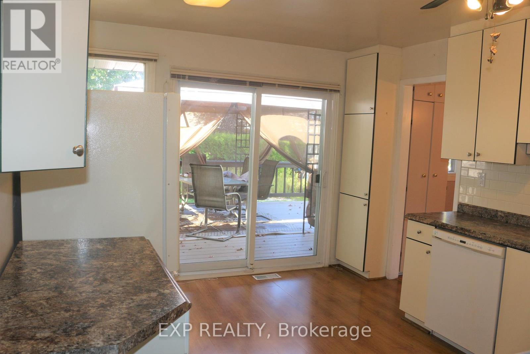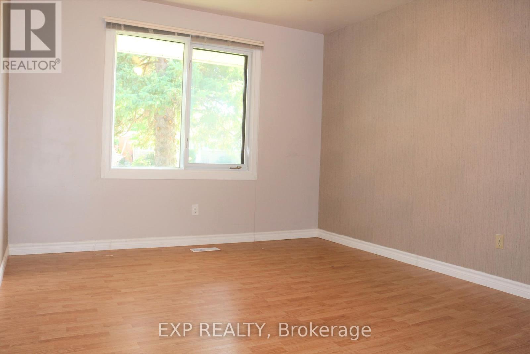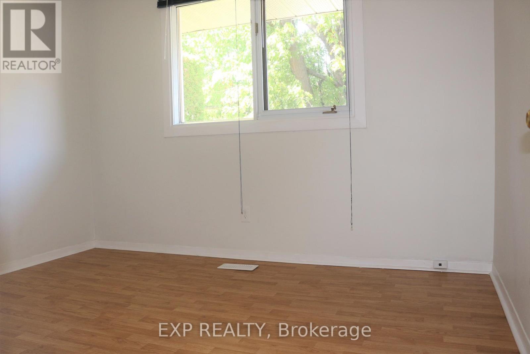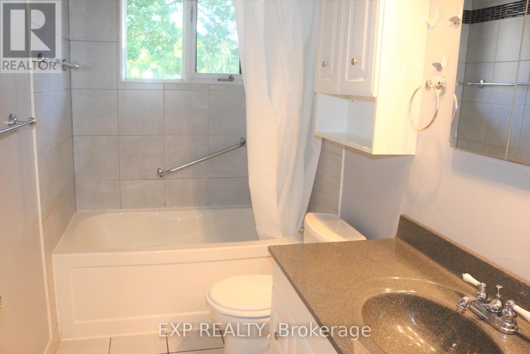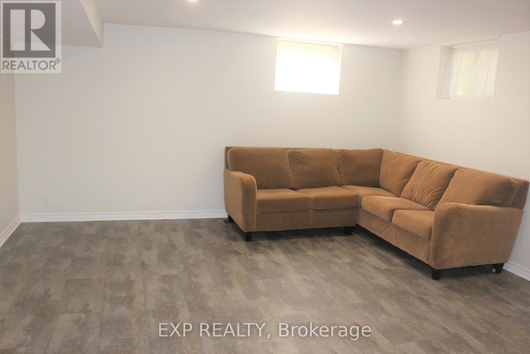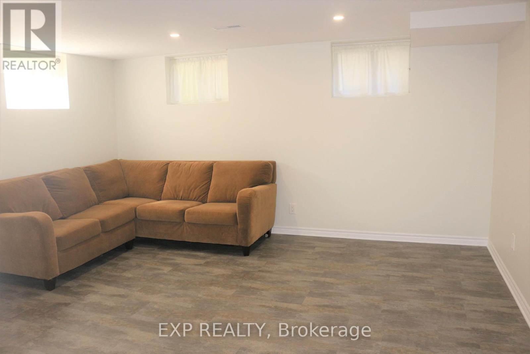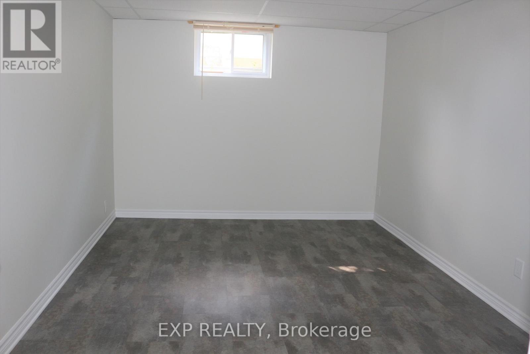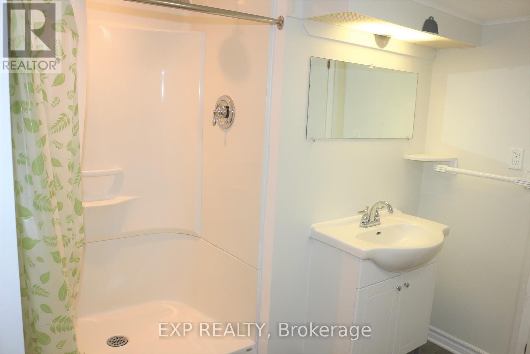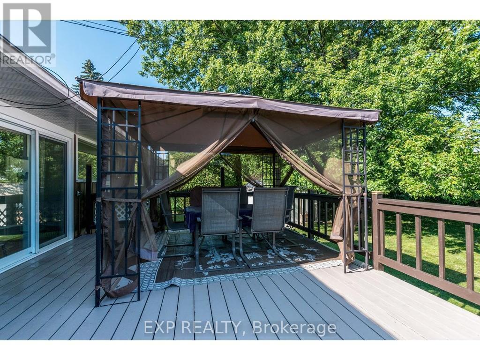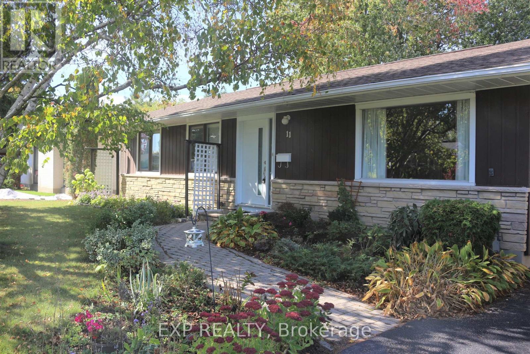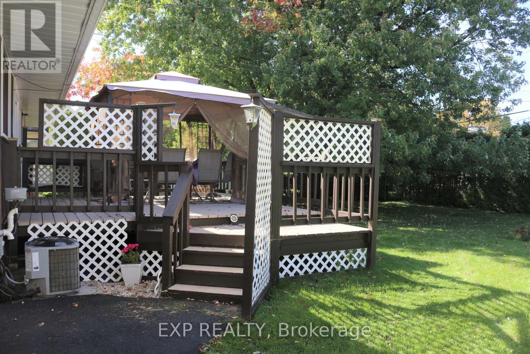11 Hillview Road, Ottawa, Ontario K2H 5G5 (28335502)
11 Hillview Road Ottawa, Ontario K2H 5G5
$2,750 Monthly
A spacious, well-cared for 4 Bedroom, 2 Bathroom bungalow located on a quiet street in desirable Lakeview Park. Close to DND, Kanata High Tech Sector, Downtown and everything you need. Let your imagination & creativity flow with the lovely spaces in this home. Bright Living & Dining areas are adjacent to the functional Kitchen that enjoys ample storage options. The Master Bedroom, 2 additional Bedrooms plus a full Bathroom complete the main level. Fully finished basement has a large rec room, an additional bedroom with walk-in closet, laundry/utility area, a storage room, & 3pce Bathroom. Lovely back deck in your very private backyard oasis. Walking distance to Ottawa river and sailing club. Close to schools, shops, bicycle paths and public transit. (id:47824)
Property Details
| MLS® Number | X12159102 |
| Property Type | Single Family |
| Neigbourhood | Lakeview |
| Community Name | 7003 - Lakeview Park |
| Features | Carpet Free, In Suite Laundry |
| Parking Space Total | 4 |
Building
| Bathroom Total | 2 |
| Bedrooms Above Ground | 3 |
| Bedrooms Below Ground | 1 |
| Bedrooms Total | 4 |
| Architectural Style | Bungalow |
| Basement Development | Finished |
| Basement Type | Full (finished) |
| Construction Style Attachment | Detached |
| Cooling Type | Central Air Conditioning |
| Foundation Type | Concrete |
| Heating Fuel | Natural Gas |
| Heating Type | Forced Air |
| Stories Total | 1 |
| Size Interior | 700 - 1100 Sqft |
| Type | House |
| Utility Water | Municipal Water |
Parking
| Carport | |
| Garage |
Land
| Acreage | No |
| Sewer | Sanitary Sewer |
| Size Depth | 112 Ft ,3 In |
| Size Frontage | 60 Ft |
| Size Irregular | 60 X 112.3 Ft |
| Size Total Text | 60 X 112.3 Ft |
Rooms
| Level | Type | Length | Width | Dimensions |
|---|---|---|---|---|
| Basement | Bathroom | 2.41 m | 1.49 m | 2.41 m x 1.49 m |
| Basement | Laundry Room | 5.18 m | 2.43 m | 5.18 m x 2.43 m |
| Basement | Recreational, Games Room | 4.82 m | 4.74 m | 4.82 m x 4.74 m |
| Basement | Bedroom | 3.14 m | 4.52 m | 3.14 m x 4.52 m |
| Main Level | Living Room | 4.06 m | 4.41 m | 4.06 m x 4.41 m |
| Main Level | Dining Room | 2.97 m | 3.96 m | 2.97 m x 3.96 m |
| Main Level | Kitchen | 4.14 m | 3.37 m | 4.14 m x 3.37 m |
| Main Level | Primary Bedroom | 4.08 m | 3.35 m | 4.08 m x 3.35 m |
| Main Level | Bedroom | 4.03 m | 2.61 m | 4.03 m x 2.61 m |
| Main Level | Bedroom | 2.74 m | 3.35 m | 2.74 m x 3.35 m |
| Main Level | Bathroom | 2.81 m | 1.49 m | 2.81 m x 1.49 m |
https://www.realtor.ca/real-estate/28335502/11-hillview-road-ottawa-7003-lakeview-park
Interested?
Contact us for more information
Kenneth Liu
Salesperson
343 Preston Street, 11th Floor
Ottawa, Ontario K1S 1N4
Terry Xiao
Salesperson
343 Preston Street, 11th Floor
Ottawa, Ontario K1S 1N4



