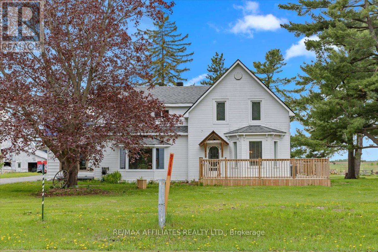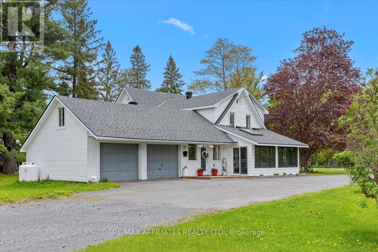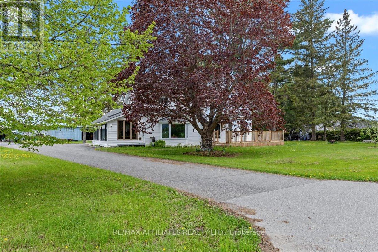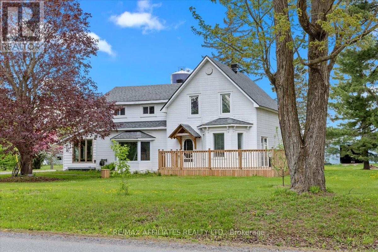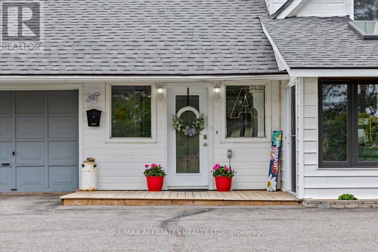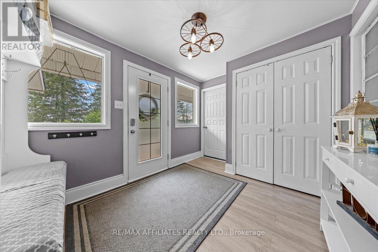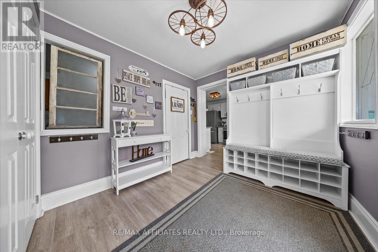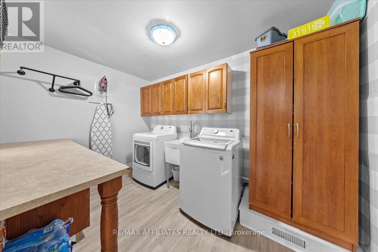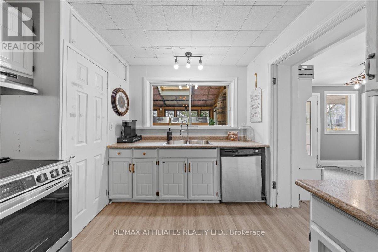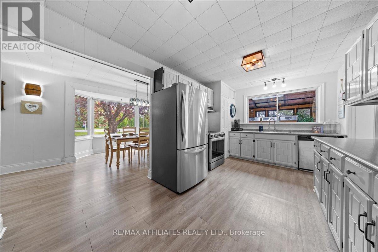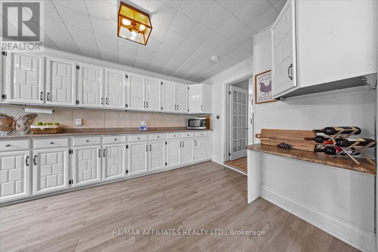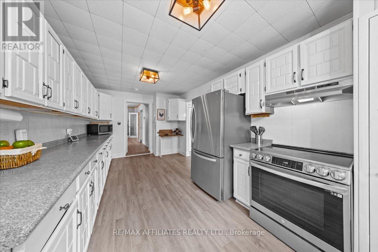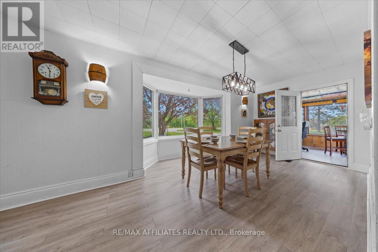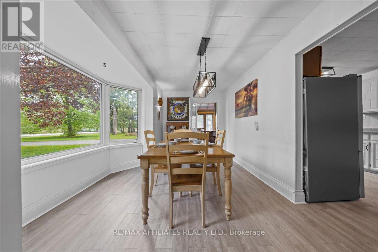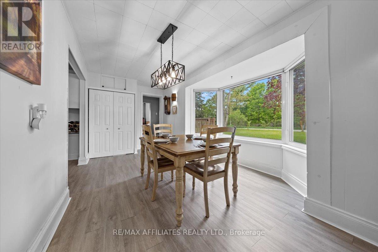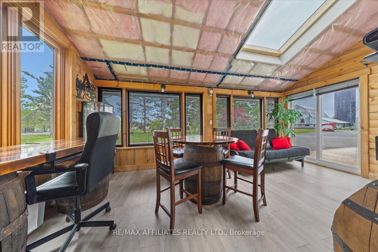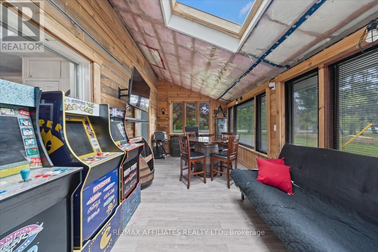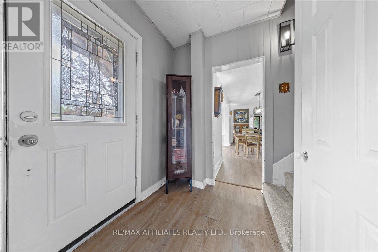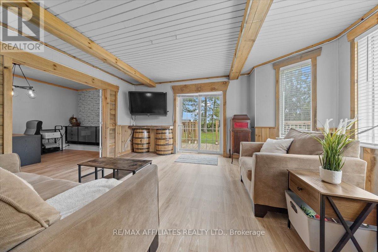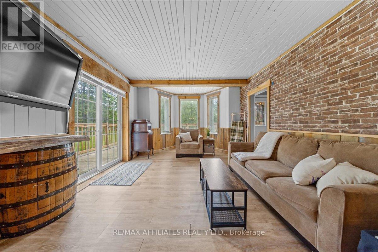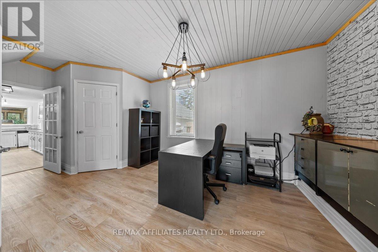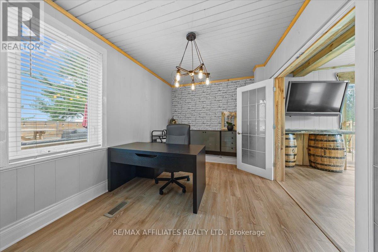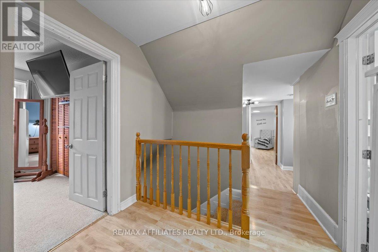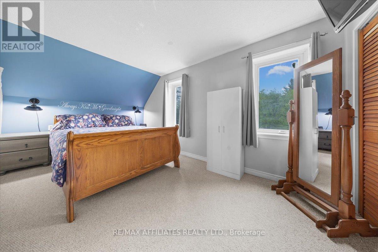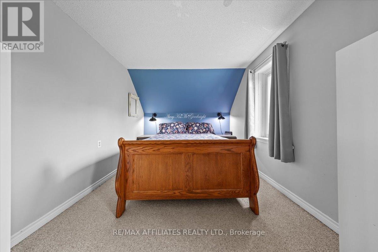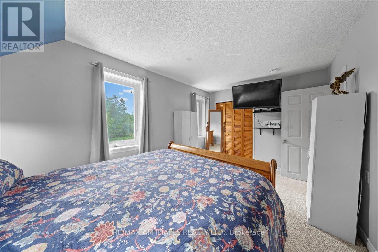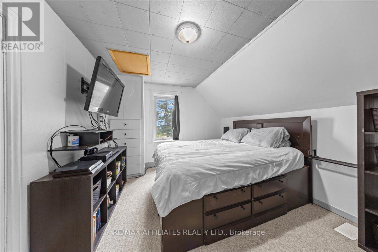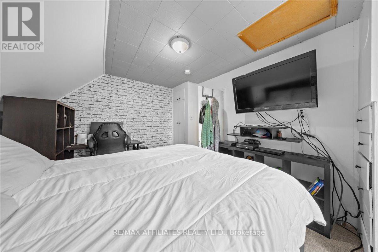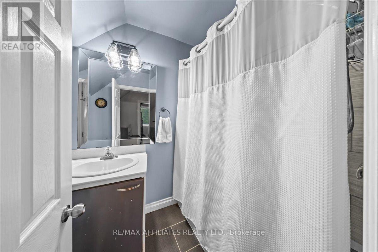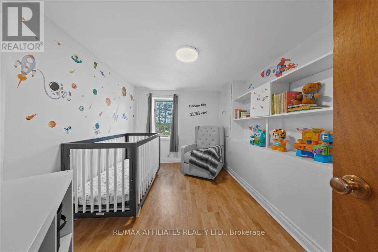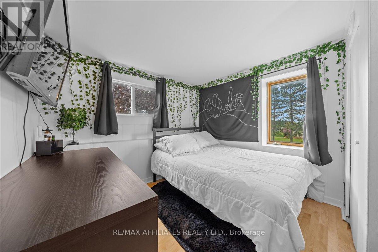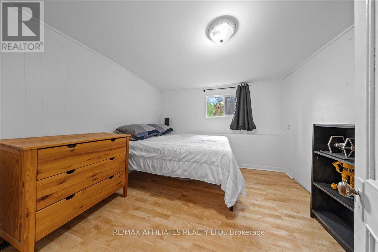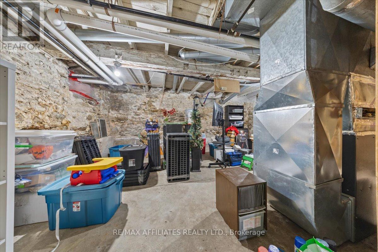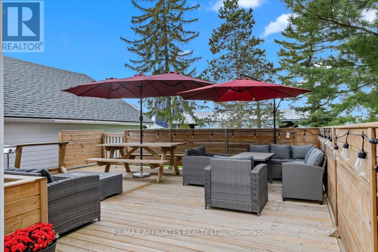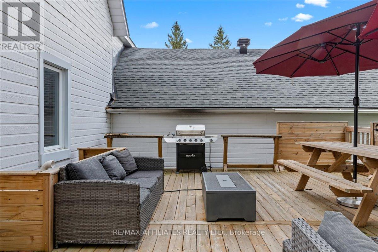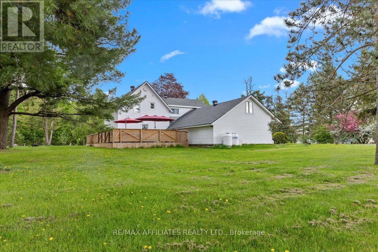5348 Dunning Road, Ottawa, Ontario K4B 1J1 (28336171)
5348 Dunning Road Ottawa, Ontario K4B 1J1
$625,000
Welcome to Country Living!This is a beautiful Victorian-style home with 5 bedrooms. It has been loved and cared for by the same family for many years.When you walk in, youll see a warm and welcoming entrance with built-in shelves. The kitchen is bright and has lots of counter space and stainless steel appliances. There's a 2-piece bathroom on the main floor.The dining area is full of light and perfect for family meals. The living room is large with wood trim made from local trees. A patio door takes you out to a big deck, great for BBQs and relaxing.Theres also a den on the main floor, perfect for a home office or playroom, and a cozy sunroom you can enjoy all year.Upstairs, there are 5 bedrooms and a full bathroom. The basement is tall and roomygreat for storage. You can get to the double car garage from inside the house.The yard has mature trees and quiet surroundings. Its a short drive to Orleans and Highway 417. This home has had many updates over the years. A great place to live, relax, and enjoy the country! (id:47824)
Property Details
| MLS® Number | X12159404 |
| Property Type | Single Family |
| Neigbourhood | Osgoode |
| Community Name | 1109 - Vars & Area |
| Features | Wooded Area |
| Parking Space Total | 10 |
| Structure | Deck |
Building
| Bathroom Total | 2 |
| Bedrooms Above Ground | 5 |
| Bedrooms Total | 5 |
| Age | 100+ Years |
| Appliances | Water Treatment, Blinds, Dishwasher, Dryer, Freezer, Water Heater, Storage Shed, Stove, Washer, Refrigerator |
| Basement Development | Unfinished |
| Basement Type | N/a (unfinished) |
| Construction Style Attachment | Detached |
| Cooling Type | Central Air Conditioning |
| Exterior Finish | Vinyl Siding, Hardboard |
| Foundation Type | Block, Poured Concrete, Stone |
| Half Bath Total | 1 |
| Heating Fuel | Propane |
| Heating Type | Forced Air |
| Stories Total | 2 |
| Size Interior | 1500 - 2000 Sqft |
| Type | House |
| Utility Water | Shared Well, Drilled Well |
Parking
| Attached Garage | |
| Garage |
Land
| Acreage | No |
| Landscape Features | Landscaped |
| Sewer | Septic System |
| Size Depth | 200 Ft |
| Size Frontage | 250 Ft |
| Size Irregular | 250 X 200 Ft |
| Size Total Text | 250 X 200 Ft |
Rooms
| Level | Type | Length | Width | Dimensions |
|---|---|---|---|---|
| Second Level | Primary Bedroom | 4.63 m | 2.84 m | 4.63 m x 2.84 m |
| Second Level | Bedroom 2 | 3.92 m | 2.81 m | 3.92 m x 2.81 m |
| Second Level | Bedroom 3 | 3.07 m | 3.02 m | 3.07 m x 3.02 m |
| Second Level | Bedroom 4 | 3.1 m | 2.79 m | 3.1 m x 2.79 m |
| Second Level | Bedroom 5 | 3.73 m | 2.62 m | 3.73 m x 2.62 m |
| Main Level | Living Room | 5.19 m | 3.78 m | 5.19 m x 3.78 m |
| Main Level | Dining Room | 5.36 m | 3.32 m | 5.36 m x 3.32 m |
| Main Level | Kitchen | 5.93 m | 3.01 m | 5.93 m x 3.01 m |
| Main Level | Family Room | 5.64 m | 3.1 m | 5.64 m x 3.1 m |
| Main Level | Den | 2.76 m | 4.7 m | 2.76 m x 4.7 m |
https://www.realtor.ca/real-estate/28336171/5348-dunning-road-ottawa-1109-vars-area
Interested?
Contact us for more information
Greg Hamre
Salesperson
www.weknowottawa.com/

1180 Place D'orleans Dr Unit 3
Ottawa, Ontario K1C 7K3
Steve Hamre
Salesperson
https://www.youtube.com/embed/tN9au_g_8i0
www.weknowottawa.com/
www.facebook.com/remaxottawa
www.x.com/weknowottawa
ca.linkedin.com/in/stevehamre

1180 Place D'orleans Dr Unit 3
Ottawa, Ontario K1C 7K3



