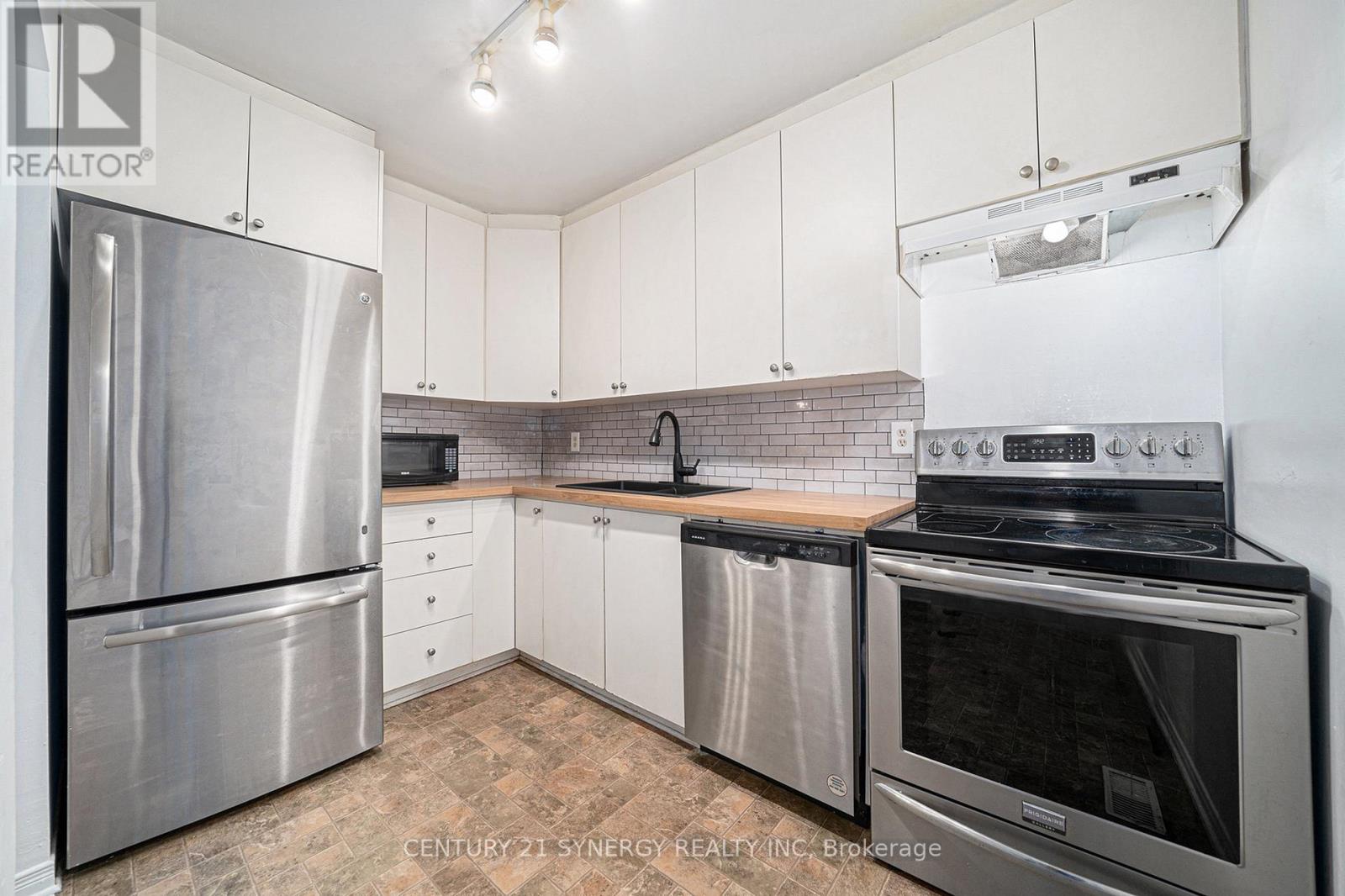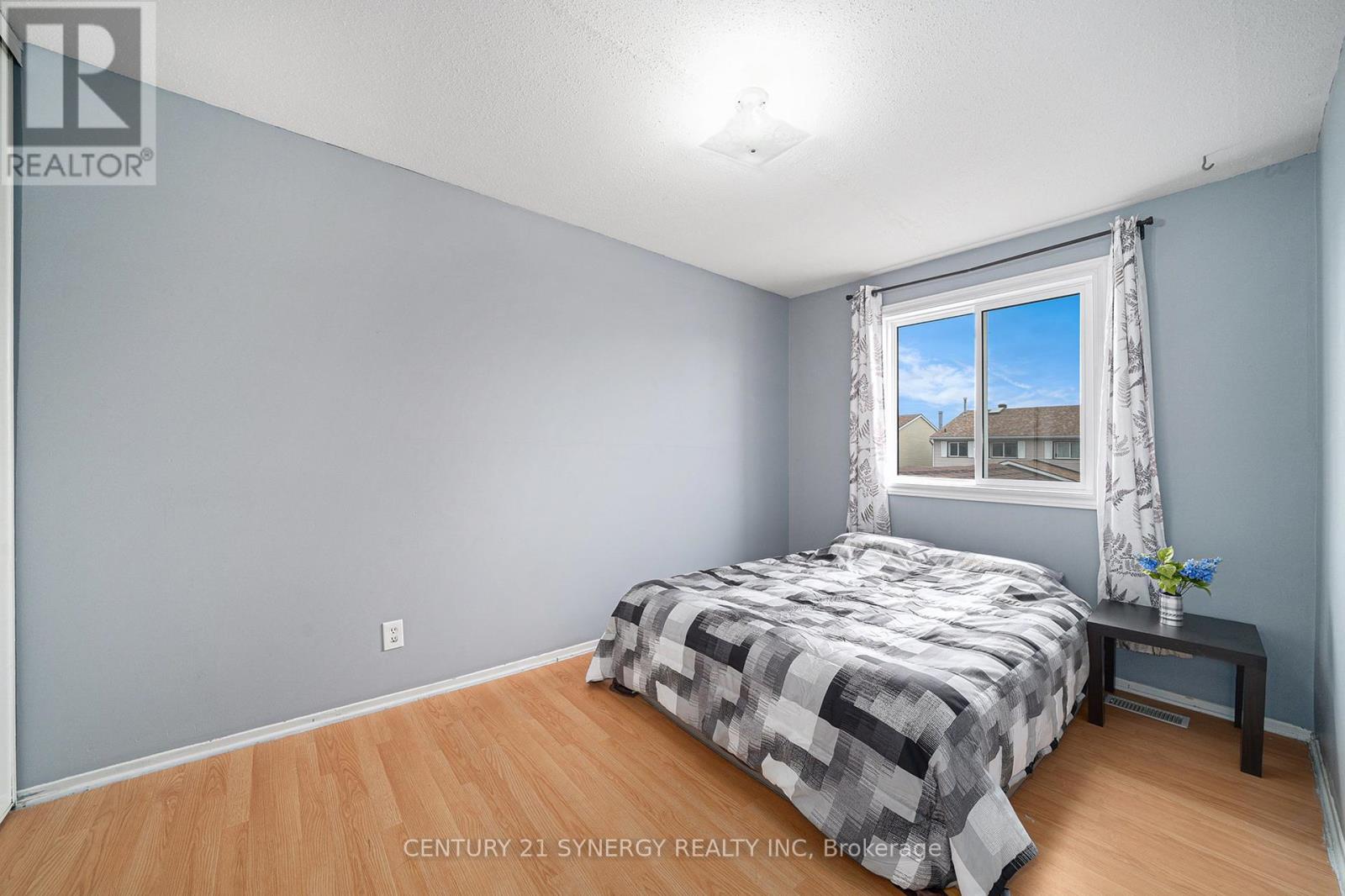345 Monica Crescent, Ottawa, Ontario K1E 3N7 (28344482)
345 Monica Crescent Ottawa, Ontario K1E 3N7
$424,900Maintenance, Common Area Maintenance, Insurance, Parking
$375 Monthly
Maintenance, Common Area Maintenance, Insurance, Parking
$375 Monthly*Open House Cancelled- Offer accepted* Welcome to this spacious 3-bedroom, 3-bath end unit condo townhome with garage, located in the heart of Queenswood Heights one of Orleans' most desirable neighbourhoods, close to parks, shopping, schools, and transit. This well-laid-out home offers great living space, including a bright living room with a cozy fireplace and a generous fenced backyard with newer deck(2023) and no rear neighbours a rare find in condo living. The primary bedroom features its own 3-piece ensuite, and while the interior could use updating, its an ideal opportunity for first-time buyers or investors to personalize and build equity reflected in the competitive price. Updated Windows, Furnace, Appliances, A/C, Windows, and Roof. 24 hours irrevocable on all offers. *Open House Cancelled- Offer accepted* (id:47824)
Property Details
| MLS® Number | X12163042 |
| Property Type | Single Family |
| Neigbourhood | Queenswood Heights |
| Community Name | 1102 - Bilberry Creek/Queenswood Heights |
| Amenities Near By | Public Transit, Park |
| Community Features | Pet Restrictions |
| Equipment Type | Water Heater - Gas |
| Features | Wooded Area |
| Parking Space Total | 2 |
| Rental Equipment Type | Water Heater - Gas |
| Structure | Deck |
Building
| Bathroom Total | 3 |
| Bedrooms Above Ground | 3 |
| Bedrooms Total | 3 |
| Age | 31 To 50 Years |
| Appliances | Garage Door Opener Remote(s), Dishwasher, Dryer, Stove, Washer, Refrigerator |
| Basement Development | Finished |
| Basement Type | Full (finished) |
| Cooling Type | Central Air Conditioning |
| Exterior Finish | Brick, Vinyl Siding |
| Fireplace Present | Yes |
| Foundation Type | Poured Concrete |
| Half Bath Total | 1 |
| Heating Fuel | Natural Gas |
| Heating Type | Forced Air |
| Stories Total | 2 |
| Size Interior | 1200 - 1399 Sqft |
| Type | Row / Townhouse |
Parking
| Attached Garage | |
| Garage |
Land
| Acreage | No |
| Fence Type | Fenced Yard |
| Land Amenities | Public Transit, Park |
Rooms
| Level | Type | Length | Width | Dimensions |
|---|---|---|---|---|
| Second Level | Primary Bedroom | 4.66 m | 3.4 m | 4.66 m x 3.4 m |
| Second Level | Bathroom | 2.21 m | 2 m | 2.21 m x 2 m |
| Second Level | Bedroom | 4.08 m | 2.72 m | 4.08 m x 2.72 m |
| Second Level | Bedroom | 3.18 m | 2.58 m | 3.18 m x 2.58 m |
| Second Level | Bathroom | 2.64 m | 1.6 m | 2.64 m x 1.6 m |
| Lower Level | Recreational, Games Room | 5.26 m | 2.82 m | 5.26 m x 2.82 m |
| Lower Level | Laundry Room | 2.21 m | 1.79 m | 2.21 m x 1.79 m |
| Lower Level | Utility Room | 3.22 m | 2.13 m | 3.22 m x 2.13 m |
| Lower Level | Family Room | 5.05 m | 3.4 m | 5.05 m x 3.4 m |
| Main Level | Foyer | 3.85 m | 1.44 m | 3.85 m x 1.44 m |
| Main Level | Bathroom | 2.13 m | 0.93 m | 2.13 m x 0.93 m |
| Main Level | Kitchen | 3.22 m | 3.16 m | 3.22 m x 3.16 m |
| Main Level | Dining Room | 3.62 m | 3.11 m | 3.62 m x 3.11 m |
| Main Level | Living Room | 5.4 m | 3.4 m | 5.4 m x 3.4 m |
Interested?
Contact us for more information
Ryan Philippe
Salesperson

2733 Lancaster Road, Unit 121
Ottawa, Ontario K1B 0A9
Curtis Murphy
Salesperson
curtis-murphy.c21.ca/

2733 Lancaster Road, Unit 121
Ottawa, Ontario K1B 0A9





























