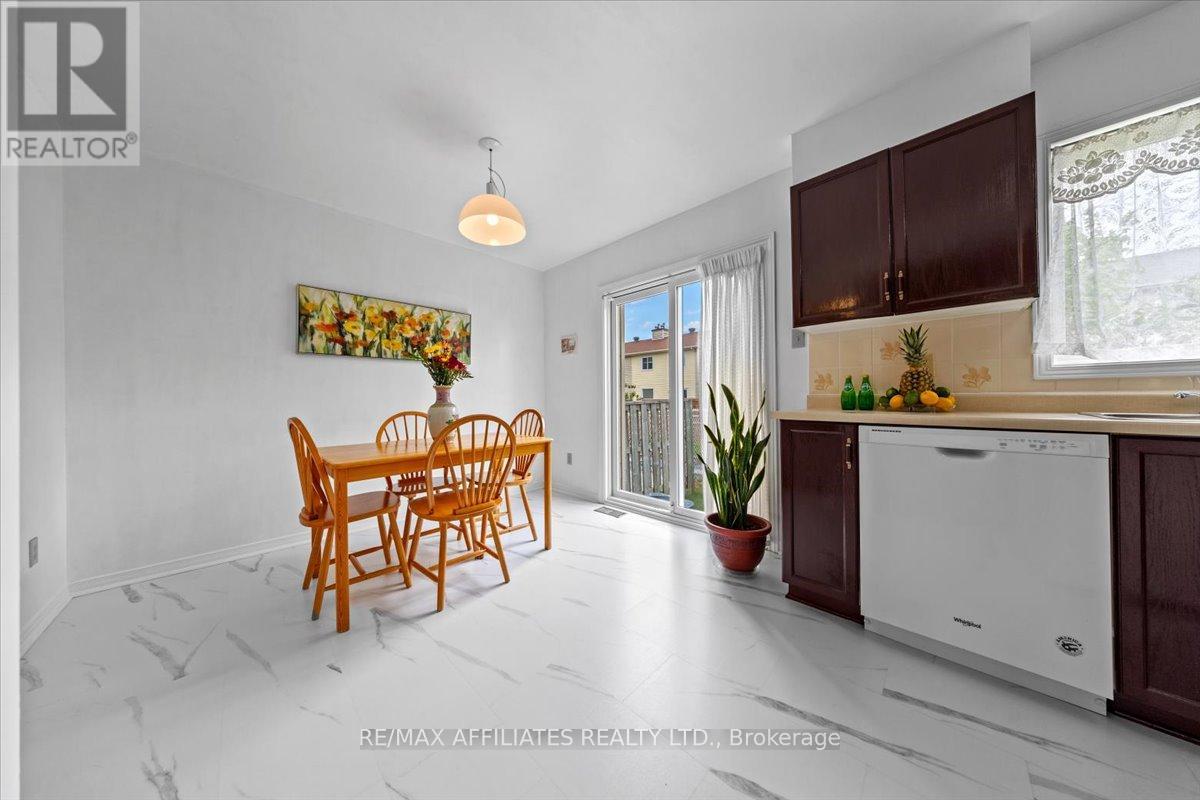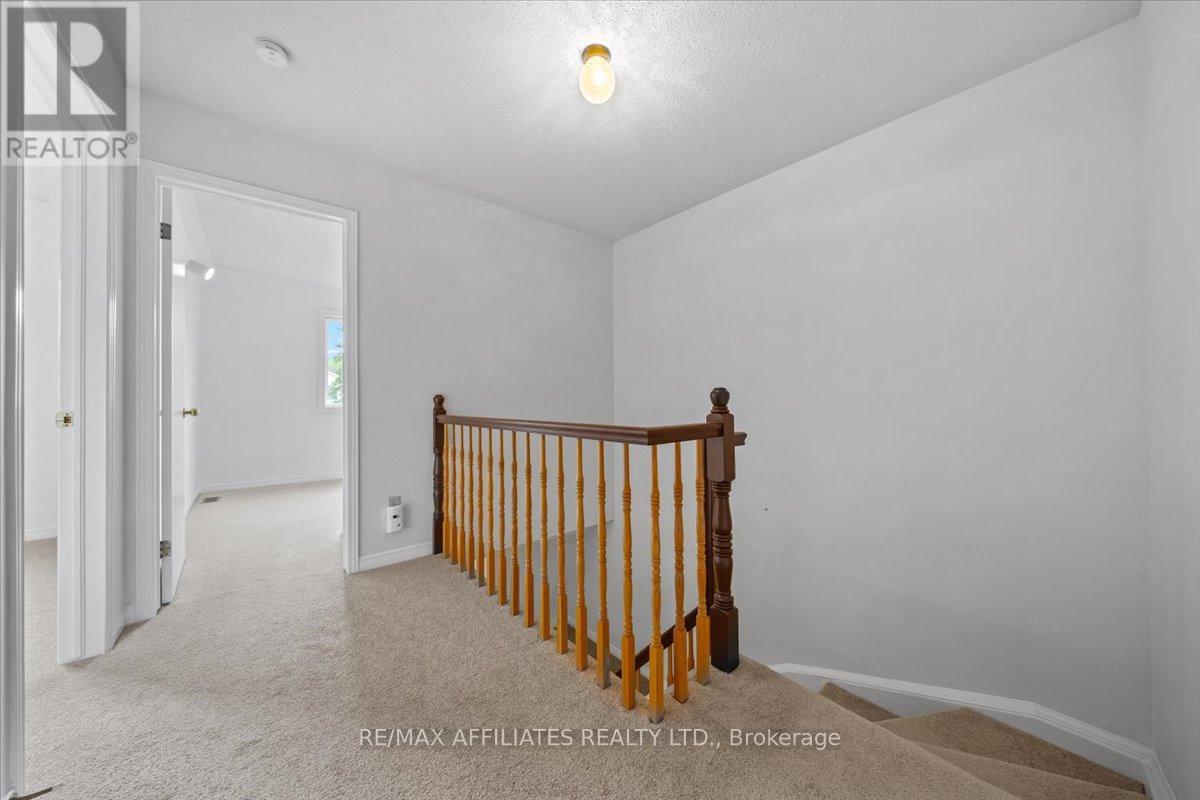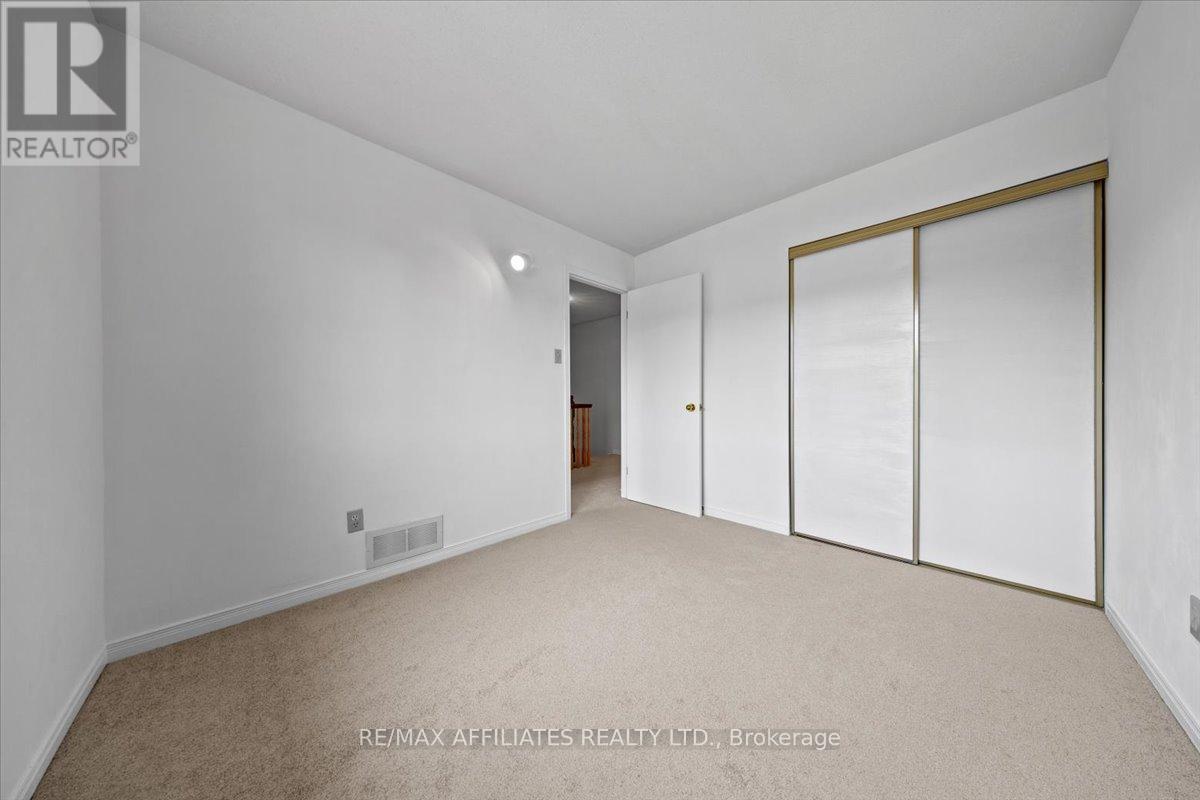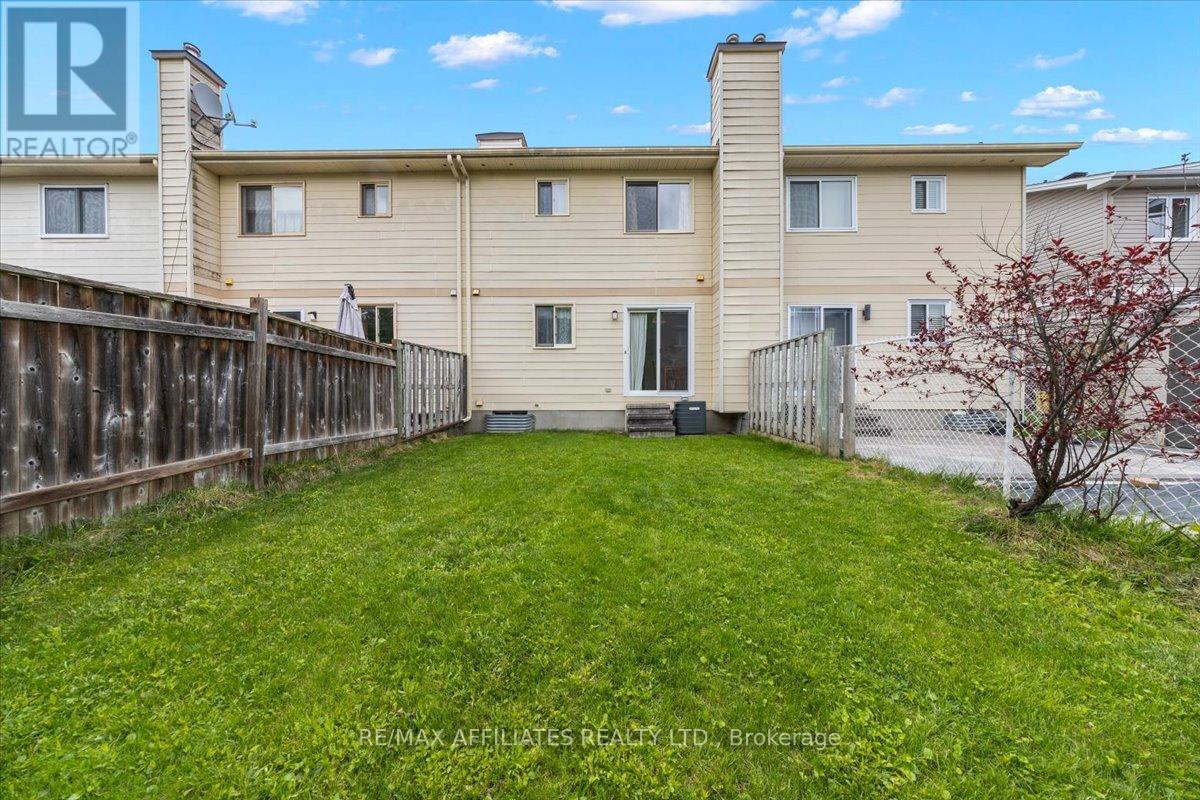51 Newport Crescent, Ottawa, Ontario K1T 3M2 (28356026)
51 Newport Crescent Ottawa, Ontario K1T 3M2
$550,000
Beautiful 3 bedroom, 3 bathroom freehold townhouse in the heart of Hunt Club's Greenboro East neighbourhood, a perfect blend of comfort, convenience, and classic curb appeal, inviting front red brick exterior, double length driveway, newer architectural roof shingles, covered front entrance, spacious front foyer w/newer flooring and a generous double closet, central hallway w/wide plank flooring and a stunning curved staircase featuring a two-tone railing and a unique architectural display shelf, eat-in kitchen w/newer flooring, tile backsplash, a double sink under a sunny window, ample cabinetry and counter space w/patio doors lead to a private fenced backyard, combined living and dining rooms are light-filled and welcoming w a front-facing window and direct rear access to the kitchen, convenient two-piece powder room w/cabinet vanity, Upstairs, you'll find a well-planned layout w/linen closet on the landing, rear-facing primary bedroom w/walk-in closet and a private four-piece ensuite w/ a moulded tub., two additional front bedrooms offer double wide closets, main 4 piece bathroom w/additional linen storage for extra convenience, attached garage w/inside access and newer driveway, unfinished basement offers endless potential and includes the laundry area, family-friendly neighbourhood close to parks, schools, and transit, 24 hour irrevocable on all offers. (id:47824)
Property Details
| MLS® Number | X12168302 |
| Property Type | Single Family |
| Neigbourhood | Gloucester-Southgate |
| Community Name | 3806 - Hunt Club Park/Greenboro |
| Amenities Near By | Public Transit |
| Parking Space Total | 3 |
| View Type | City View |
Building
| Bathroom Total | 3 |
| Bedrooms Above Ground | 3 |
| Bedrooms Total | 3 |
| Age | 31 To 50 Years |
| Appliances | Dishwasher, Dryer, Garage Door Opener, Hood Fan, Stove, Washer, Refrigerator |
| Basement Development | Unfinished |
| Basement Type | N/a (unfinished) |
| Construction Style Attachment | Attached |
| Cooling Type | Central Air Conditioning |
| Exterior Finish | Brick Veneer, Vinyl Siding |
| Foundation Type | Poured Concrete |
| Half Bath Total | 1 |
| Heating Fuel | Natural Gas |
| Heating Type | Forced Air |
| Stories Total | 2 |
| Size Interior | 1100 - 1500 Sqft |
| Type | Row / Townhouse |
| Utility Water | Municipal Water |
Parking
| Attached Garage | |
| Garage | |
| Inside Entry |
Land
| Acreage | No |
| Fence Type | Fenced Yard |
| Land Amenities | Public Transit |
| Sewer | Sanitary Sewer |
| Size Depth | 108 Ft ,2 In |
| Size Frontage | 20 Ft |
| Size Irregular | 20 X 108.2 Ft |
| Size Total Text | 20 X 108.2 Ft |
Rooms
| Level | Type | Length | Width | Dimensions |
|---|---|---|---|---|
| Second Level | Primary Bedroom | 4.46 m | 3.24 m | 4.46 m x 3.24 m |
| Second Level | Bedroom 2 | 3.15 m | 2.89 m | 3.15 m x 2.89 m |
| Second Level | Bedroom 3 | 3.13 m | 2.73 m | 3.13 m x 2.73 m |
| Main Level | Living Room | 4.19 m | 3.14 m | 4.19 m x 3.14 m |
| Main Level | Dining Room | 2.62 m | 3.14 m | 2.62 m x 3.14 m |
| Main Level | Kitchen | 2.74 m | 3.24 m | 2.74 m x 3.24 m |
| Main Level | Eating Area | 3.19 m | 2.48 m | 3.19 m x 2.48 m |
https://www.realtor.ca/real-estate/28356026/51-newport-crescent-ottawa-3806-hunt-club-parkgreenboro
Interested?
Contact us for more information
Greg Hamre
Salesperson
www.weknowottawa.com/

1180 Place D'orleans Dr Unit 3
Ottawa, Ontario K1C 7K3
Steve Hamre
Salesperson
https://www.youtube.com/embed/tN9au_g_8i0
www.weknowottawa.com/
www.facebook.com/remaxottawa
www.x.com/weknowottawa
ca.linkedin.com/in/stevehamre

1180 Place D'orleans Dr Unit 3
Ottawa, Ontario K1C 7K3















































