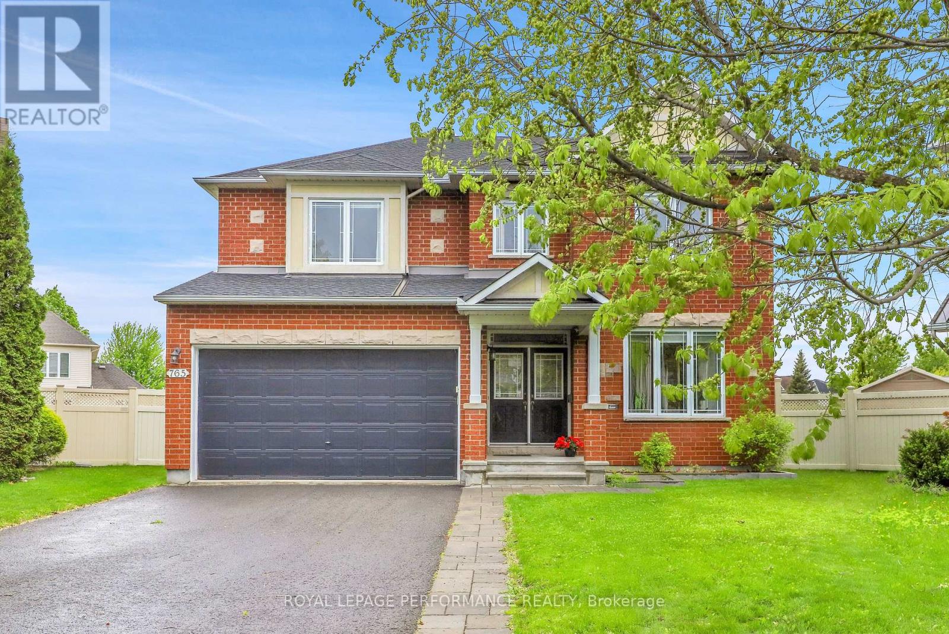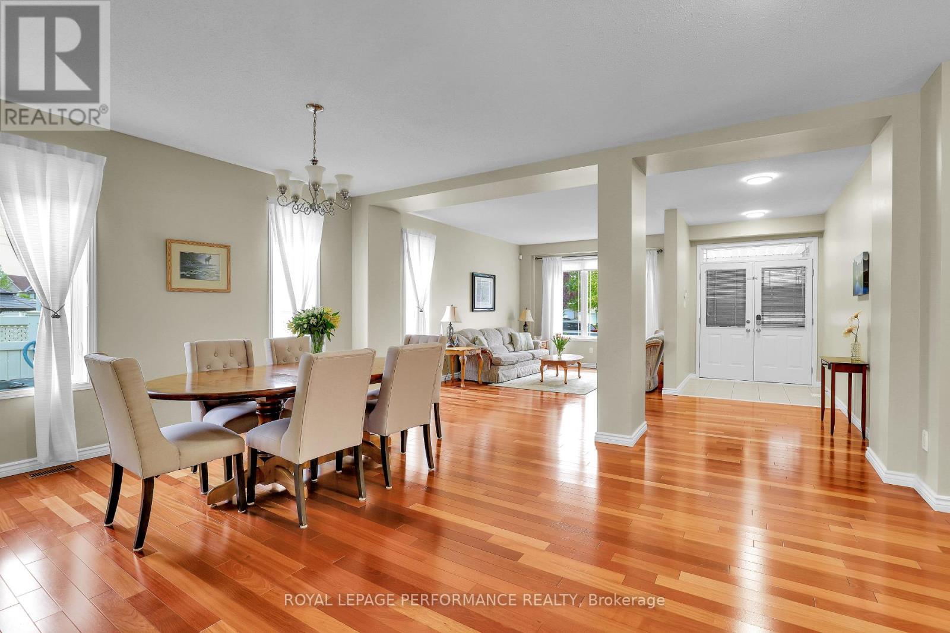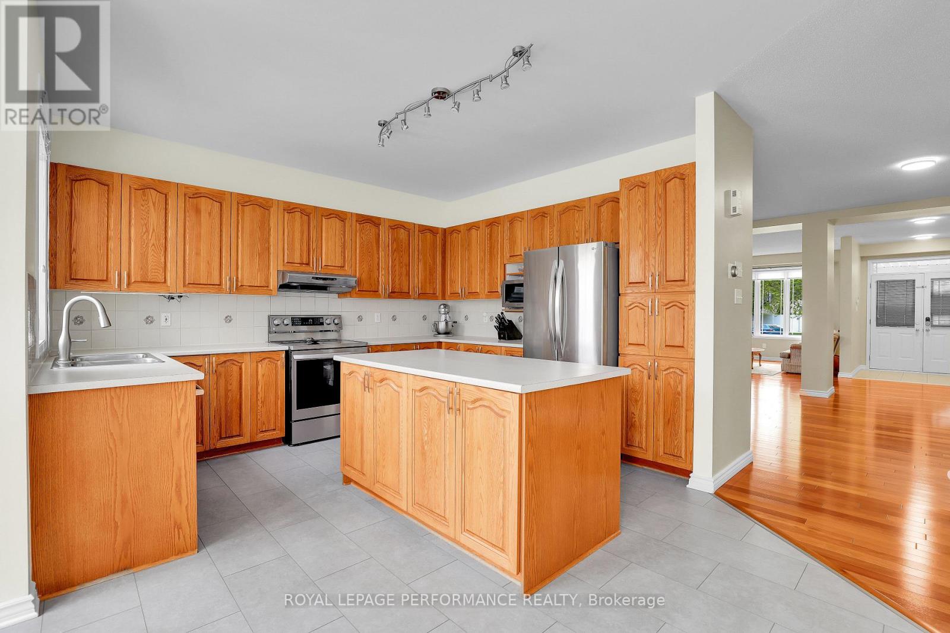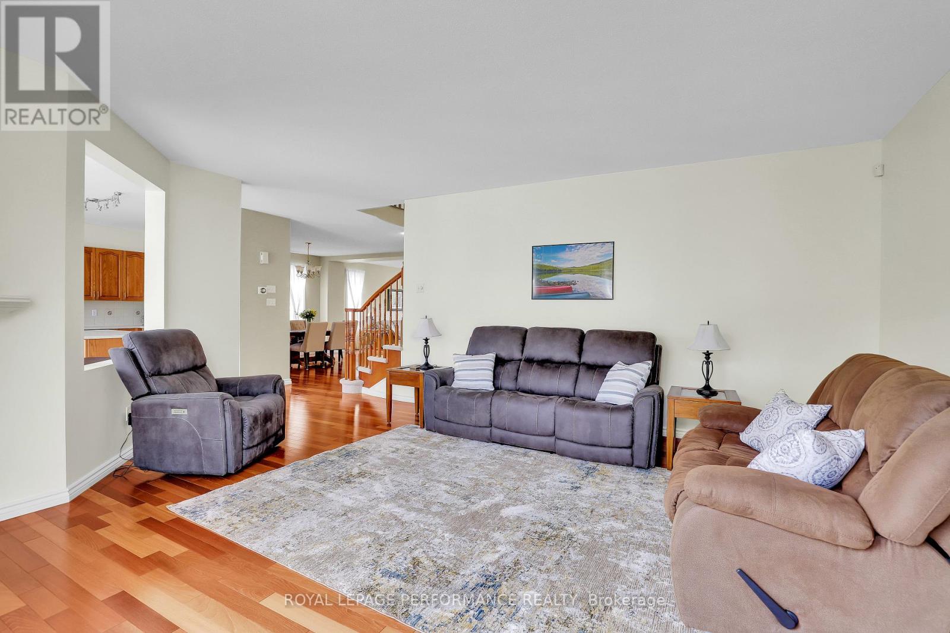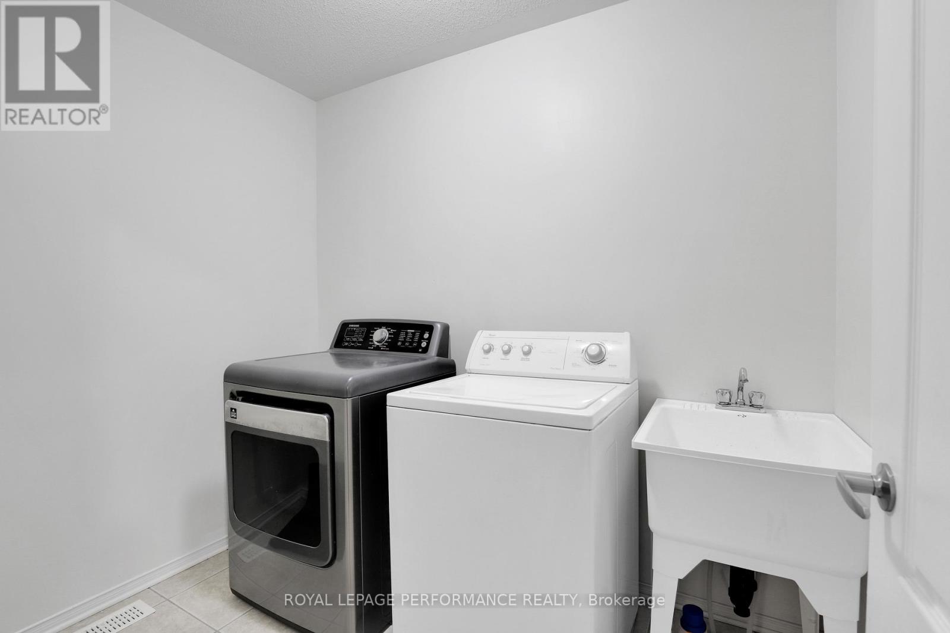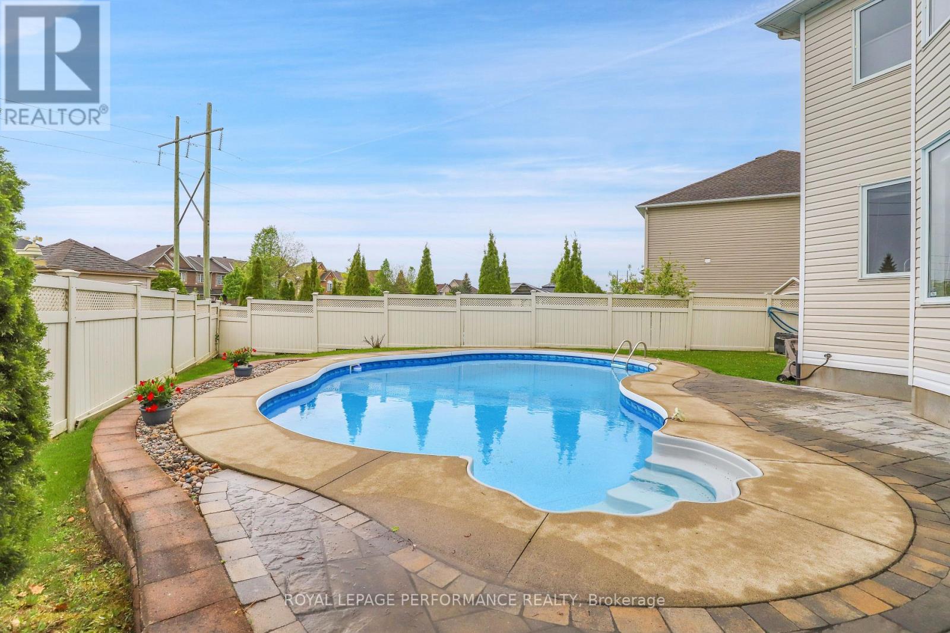765 Schubert Circle, Ottawa, Ontario K4A 4W3 (28368695)
765 Schubert Circle Ottawa, Ontario K4A 4W3
4 Bedroom
4 Bathroom
3000 - 3500 sqft
Fireplace
Inground Pool
Central Air Conditioning
Forced Air
$974,900
Majestic Naismith model w/rich hardwood in principal rooms. Bright, elegant & grand, yet a perfect 4-bedroom family home. Huge fully fenced (PVC) backyard w/interlocking brick patio + lush green grass where the kids can run and play. Lots of kitchen cabinets and counters in the eat-in kitchen. Master has a retreat and ensuite bath; 2nd bedroom also has an ensuite. Freshly painted and ready to move in! A 10!, Flooring: Carpet Wall To Wall (id:47824)
Property Details
| MLS® Number | X12174372 |
| Property Type | Single Family |
| Neigbourhood | Avalon |
| Community Name | 1118 - Avalon East |
| Parking Space Total | 6 |
| Pool Type | Inground Pool |
Building
| Bathroom Total | 4 |
| Bedrooms Above Ground | 4 |
| Bedrooms Total | 4 |
| Amenities | Fireplace(s) |
| Basement Development | Unfinished |
| Basement Type | Full (unfinished) |
| Construction Style Attachment | Detached |
| Cooling Type | Central Air Conditioning |
| Exterior Finish | Brick |
| Fireplace Present | Yes |
| Foundation Type | Concrete |
| Half Bath Total | 1 |
| Heating Fuel | Natural Gas |
| Heating Type | Forced Air |
| Stories Total | 2 |
| Size Interior | 3000 - 3500 Sqft |
| Type | House |
| Utility Water | Municipal Water |
Parking
| Attached Garage | |
| Garage |
Land
| Acreage | No |
| Sewer | Sanitary Sewer |
| Size Depth | 104 Ft |
| Size Frontage | 34 Ft ,2 In |
| Size Irregular | 34.2 X 104 Ft ; 1 |
| Size Total Text | 34.2 X 104 Ft ; 1 |
https://www.realtor.ca/real-estate/28368695/765-schubert-circle-ottawa-1118-avalon-east
Interested?
Contact us for more information
Michael Schurter
Broker
www.schurterandassociates.ca/
www.facebook.com/SchurterandAssociates

Royal LePage Performance Realty
165 Pretoria Avenue
Ottawa, Ontario K1S 1X1
165 Pretoria Avenue
Ottawa, Ontario K1S 1X1





