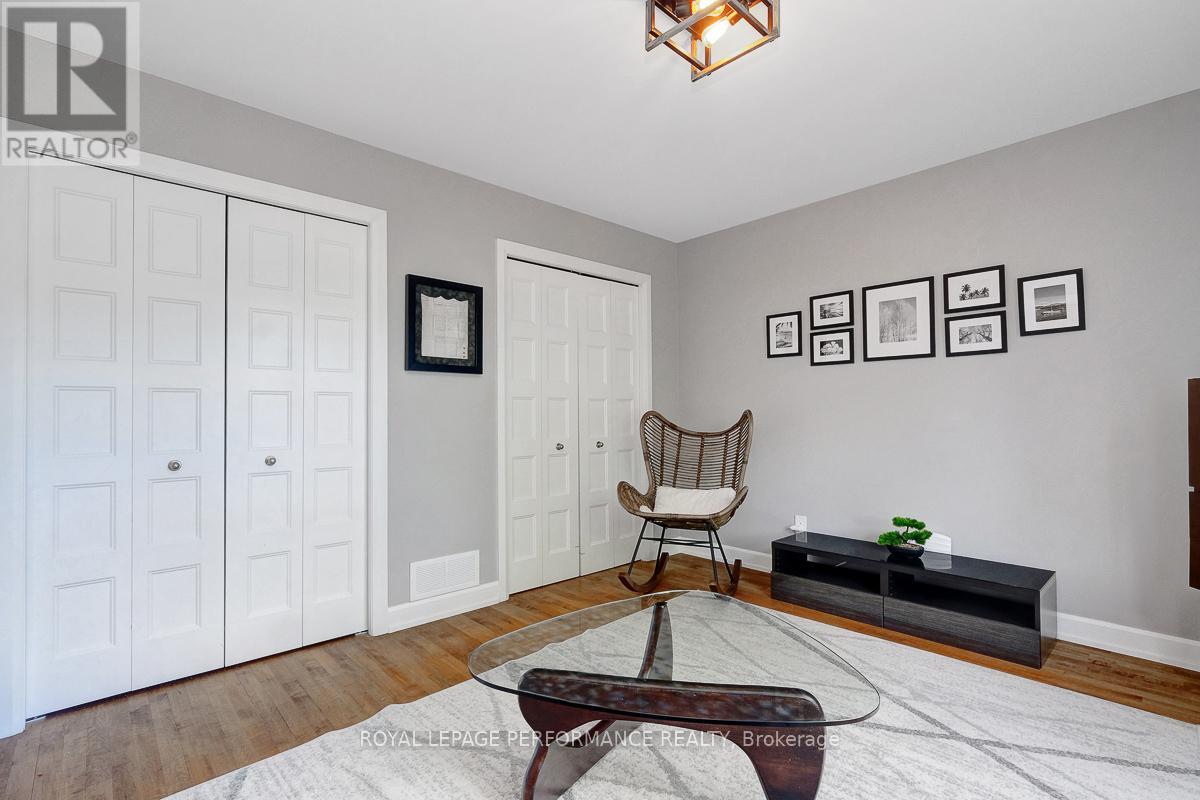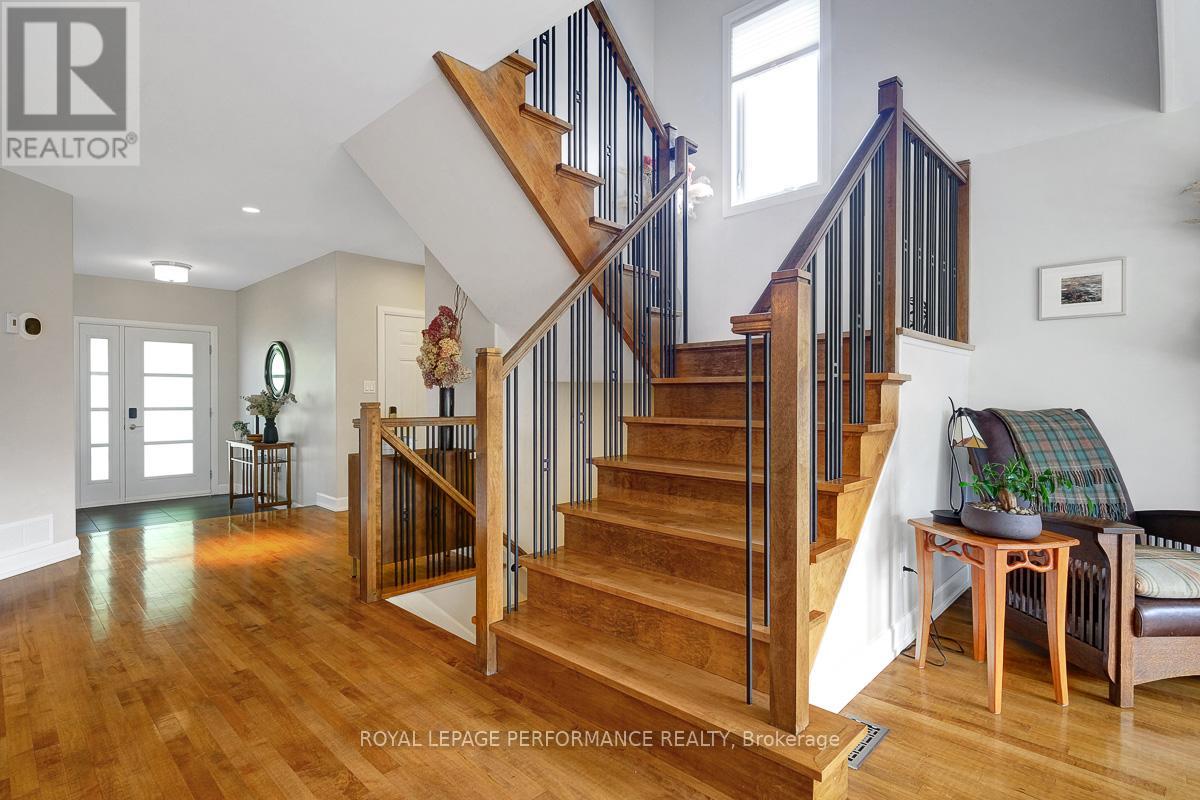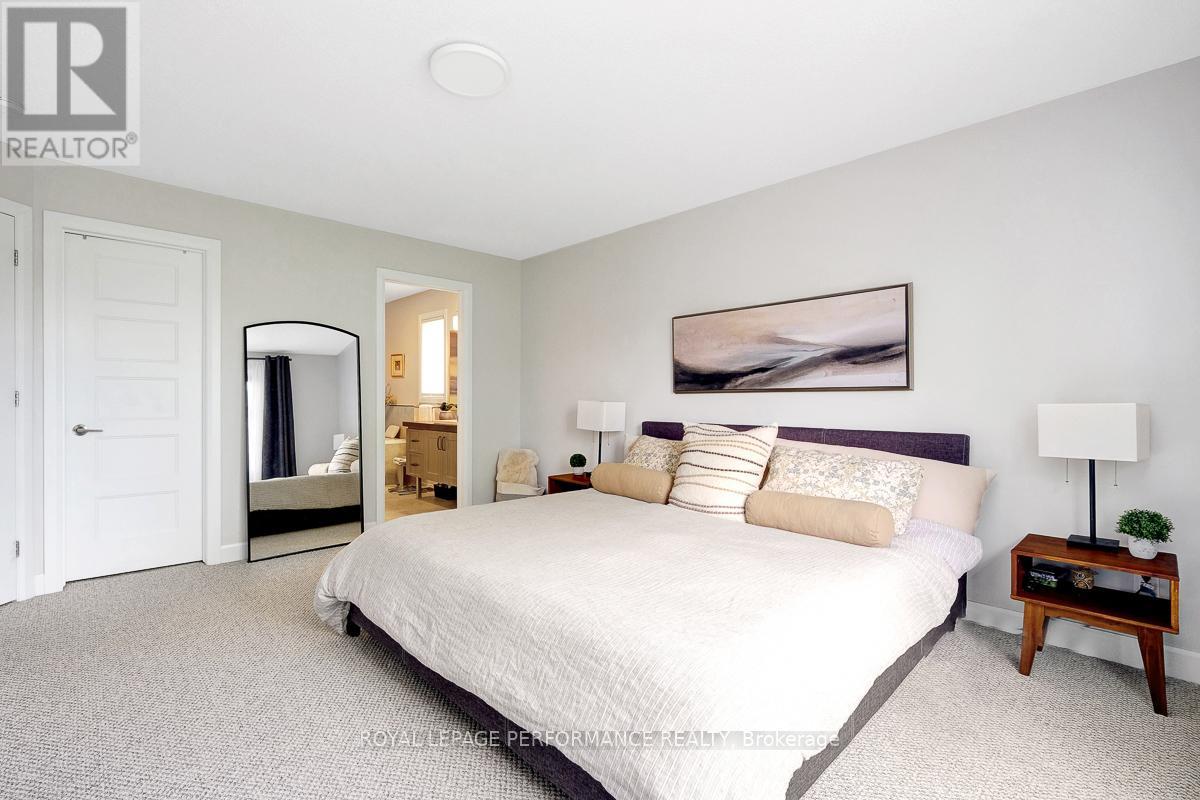10 Brickyard Drive, Russell, Ontario K4R 0B2 (28344107)
10 Brickyard Drive Russell, Ontario K4R 0B2
$835,000
Welcome to this stunning 4-bedroom, 3.5-bath home located in the highly sought-after Olde Towne West subdivision of Russell. Thoughtfully designed and meticulously maintained, this home blends rich interior colours with timeless finishes for a warm and inviting feel throughout. Step inside to find hardwood and ceramic tile flooring on the main level, where a spacious front office provides the perfect work-from-home setup. The heart of the home is the beautifully appointed kitchen featuring a super-functional island, stainless steel appliances, walk-in pantry, and ample cabinetry ideal for both everyday living and entertaining. Upstairs, you'll find four generously sized bedrooms, including an oversized primary retreat complete with a large walk-in closet and luxurious 4-piece ensuite. The fully finished basement offers a theatre-style TV area, space for game nights, a home gym area, a convenient 2-piece bathroom with rough-in for a shower or tub, and an included infrared sauna your personal wellness retreat! The backyard is an entertainer's dream with full fencing, beautiful landscaping, and two decks: one for BBQs and casual lounging, the other perfect for family meals or summer get-togethers under the stars. Located just steps from a neighbourhood park and playground, and only a short walk to grocery stores, hardware shops, coffee spots, conservation areas, and multiple schools this home delivers on lifestyle, location, and luxury. (id:47824)
Property Details
| MLS® Number | X12162818 |
| Property Type | Single Family |
| Community Name | 601 - Village of Russell |
| Features | Flat Site, Lighting |
| Parking Space Total | 6 |
| Structure | Deck |
Building
| Bathroom Total | 4 |
| Bedrooms Above Ground | 4 |
| Bedrooms Total | 4 |
| Age | 6 To 15 Years |
| Amenities | Fireplace(s) |
| Appliances | Garage Door Opener Remote(s), Dishwasher, Dryer, Microwave, Sauna, Stove, Washer, Window Coverings, Refrigerator |
| Basement Development | Finished |
| Basement Type | Full (finished) |
| Construction Style Attachment | Detached |
| Cooling Type | Central Air Conditioning, Air Exchanger |
| Exterior Finish | Brick, Vinyl Siding |
| Fireplace Present | Yes |
| Fireplace Total | 2 |
| Foundation Type | Concrete |
| Half Bath Total | 2 |
| Heating Fuel | Natural Gas |
| Heating Type | Forced Air |
| Stories Total | 2 |
| Size Interior | 2000 - 2500 Sqft |
| Type | House |
| Utility Water | Municipal Water |
Parking
| Attached Garage | |
| Garage |
Land
| Acreage | No |
| Sewer | Sanitary Sewer |
| Size Depth | 109 Ft ,10 In |
| Size Frontage | 50 Ft |
| Size Irregular | 50 X 109.9 Ft |
| Size Total Text | 50 X 109.9 Ft |
Rooms
| Level | Type | Length | Width | Dimensions |
|---|---|---|---|---|
| Second Level | Primary Bedroom | 3.96 m | 4.57 m | 3.96 m x 4.57 m |
| Second Level | Bedroom | 3.35 m | 3.65 m | 3.35 m x 3.65 m |
| Second Level | Bedroom | 3.35 m | 3.35 m | 3.35 m x 3.35 m |
| Second Level | Bedroom | 3.36 m | 3.04 m | 3.36 m x 3.04 m |
| Main Level | Office | 3.96 m | 3.35 m | 3.96 m x 3.35 m |
| Main Level | Kitchen | 3.35 m | 3.96 m | 3.35 m x 3.96 m |
| Main Level | Dining Room | 3.35 m | 3.96 m | 3.35 m x 3.96 m |
| Main Level | Living Room | 3.96 m | 4.26 m | 3.96 m x 4.26 m |
https://www.realtor.ca/real-estate/28344107/10-brickyard-drive-russell-601-village-of-russell
Interested?
Contact us for more information
Joey Abrams
Salesperson
www.joeyabrams.ca/
www.facebook.com/JoeyAbramsRLP/
1115 Concession St
Russell, Ontario K4R 1G7












































