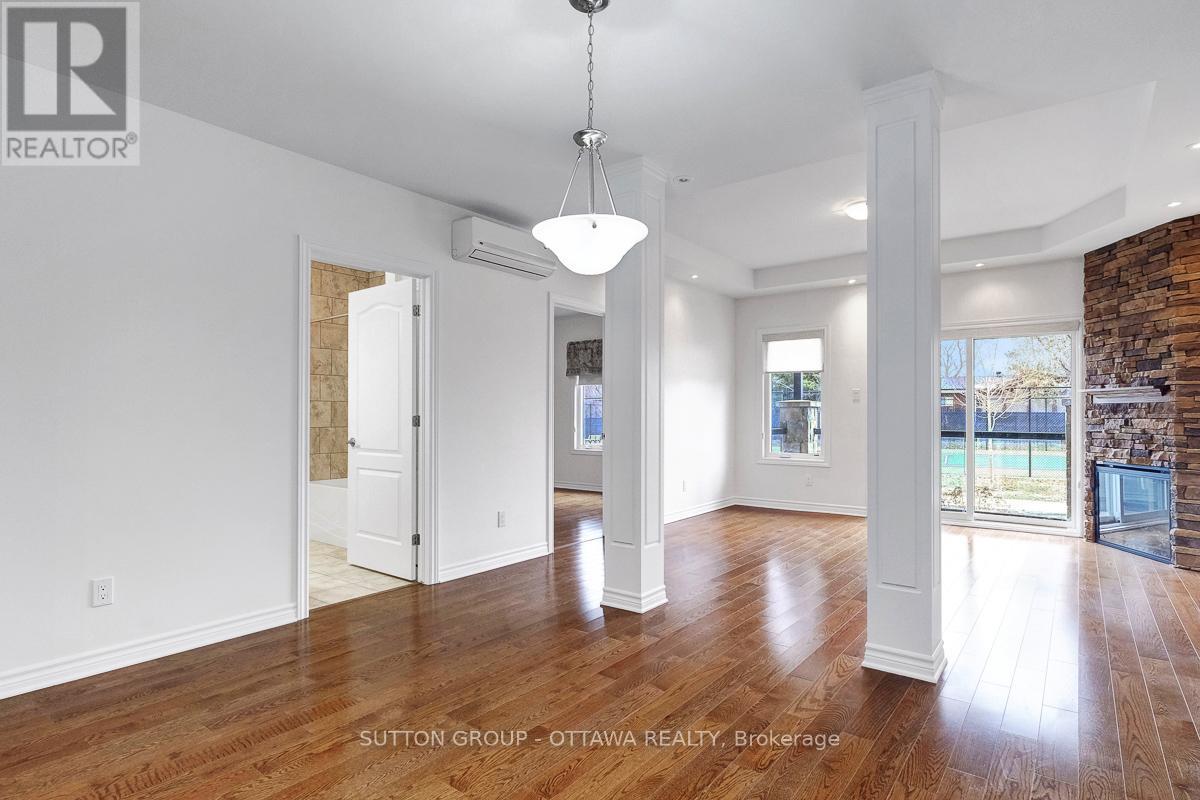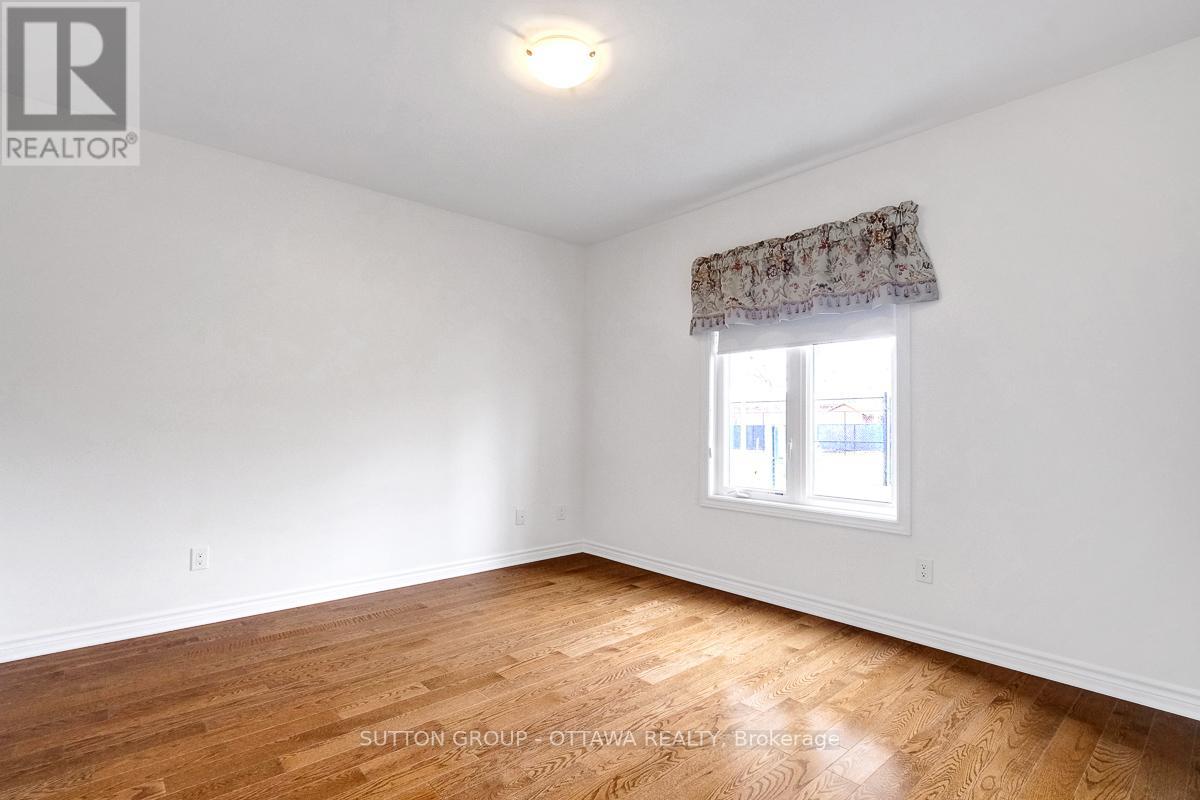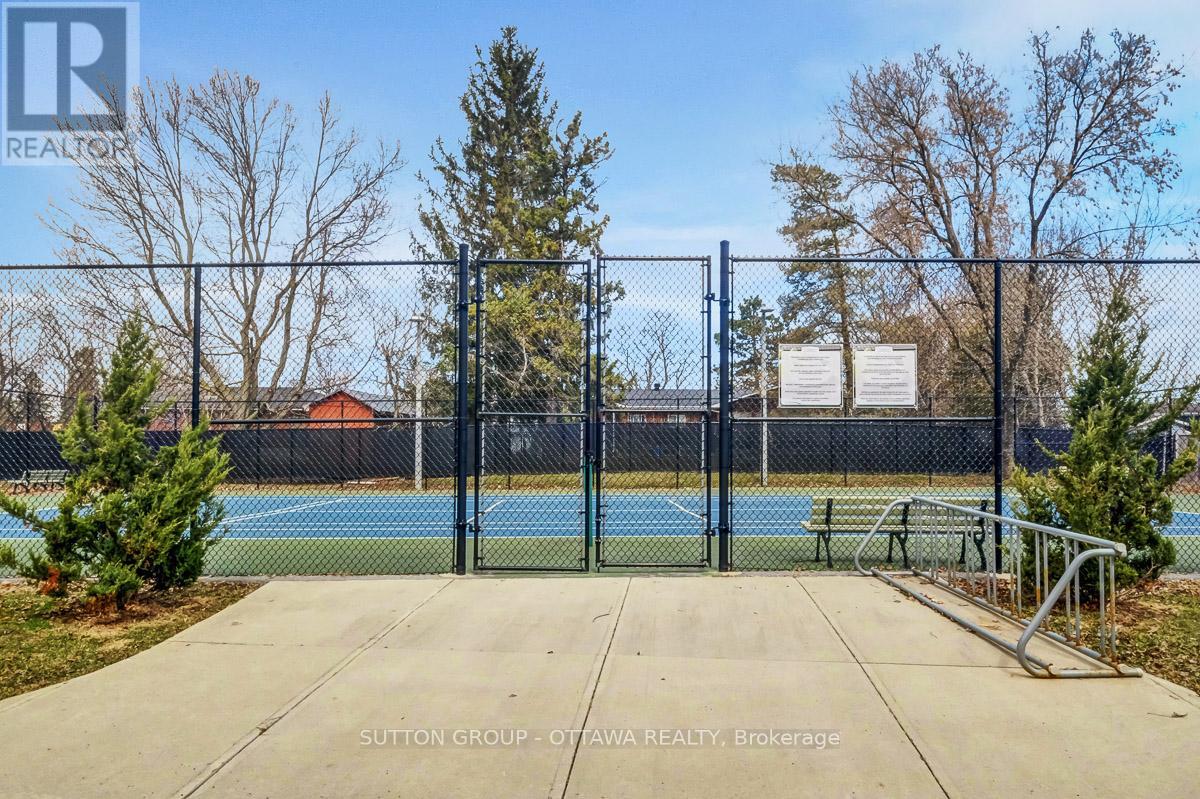107 – 300 Solstice Crescent, Russell, Ontario K0A 1W0 (28177456)
107 - 300 Solstice Crescent Russell, Ontario K0A 1W0
$354,900Maintenance, Insurance, Common Area Maintenance
$344.70 Monthly
Maintenance, Insurance, Common Area Maintenance
$344.70 MonthlyRare find! Vacant! Ready to move-in this immaculate, freshly painted 1 bedroom LOWER LEVEL unit located in the heart of Embrun. Low maintenance/utility costs is perfect for retirees, downsizers & young professionals. Home features: Hrdwood flooring throughout the main living area & ceramic in entrance, kitchen and bathroom. Bright spacious kitchen includes all appliances. Patio door leading to private balcony. Open concept layout w/dining area & living room with corner gas fireplace. In-unit laundry room with ample space. Master bedroom has a spacious walk-in closet. Extra storage space in foyer utility room which includes C/Air and tankless water heater. Underground heated parking with extra storage locker in lower level.Outdoor features: tennis/pickleball court and party room. A must to view! (id:47824)
Property Details
| MLS® Number | X12087115 |
| Property Type | Single Family |
| Community Name | 602 - Embrun |
| Community Features | Pet Restrictions |
| Features | Flat Site, Balcony, In Suite Laundry |
| Parking Space Total | 1 |
| View Type | Unobstructed Water View |
| Water Front Name | Castor River |
Building
| Bathroom Total | 1 |
| Bedrooms Above Ground | 1 |
| Bedrooms Total | 1 |
| Amenities | Fireplace(s), Storage - Locker |
| Appliances | Range, Water Heater - Tankless, Water Heater, Dishwasher, Dryer, Microwave, Stove, Washer, Window Coverings, Refrigerator |
| Basement Development | Finished |
| Basement Type | N/a (finished) |
| Cooling Type | Wall Unit, Air Exchanger, Ventilation System |
| Exterior Finish | Vinyl Siding |
| Fireplace Present | Yes |
| Fireplace Total | 1 |
| Foundation Type | Poured Concrete |
| Heating Fuel | Natural Gas |
| Heating Type | Radiant Heat |
| Size Interior | 900 - 999 Sqft |
| Type | Apartment |
Parking
| Underground | |
| Garage |
Land
| Access Type | Year-round Access |
| Acreage | No |
| Zoning Description | Residential |
Rooms
| Level | Type | Length | Width | Dimensions |
|---|---|---|---|---|
| Ground Level | Kitchen | 3.66 m | 4.27 m | 3.66 m x 4.27 m |
| Ground Level | Bedroom | 3.96 m | 3.66 m | 3.96 m x 3.66 m |
| Ground Level | Bathroom | 2.13 m | 2.15 m | 2.13 m x 2.15 m |
| Ground Level | Dining Room | 3.06 m | 4.27 m | 3.06 m x 4.27 m |
| Ground Level | Living Room | 4.27 m | 4.27 m | 4.27 m x 4.27 m |
| Ground Level | Laundry Room | 3.68 m | 1.52 m | 3.68 m x 1.52 m |
| Ground Level | Utility Room | 3.66 m | 1 m | 3.66 m x 1 m |
https://www.realtor.ca/real-estate/28177456/107-300-solstice-crescent-russell-602-embrun
Interested?
Contact us for more information
Michel Voisine
Salesperson

300 Richmond Rd Unit 400
Ottawa, Ontario K1Z 6X6
































