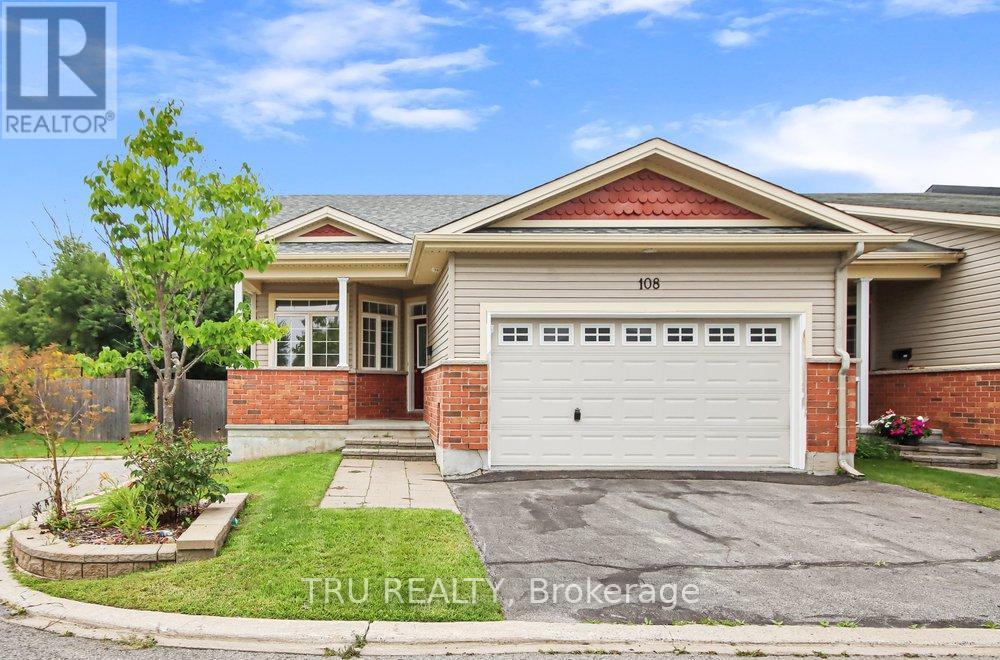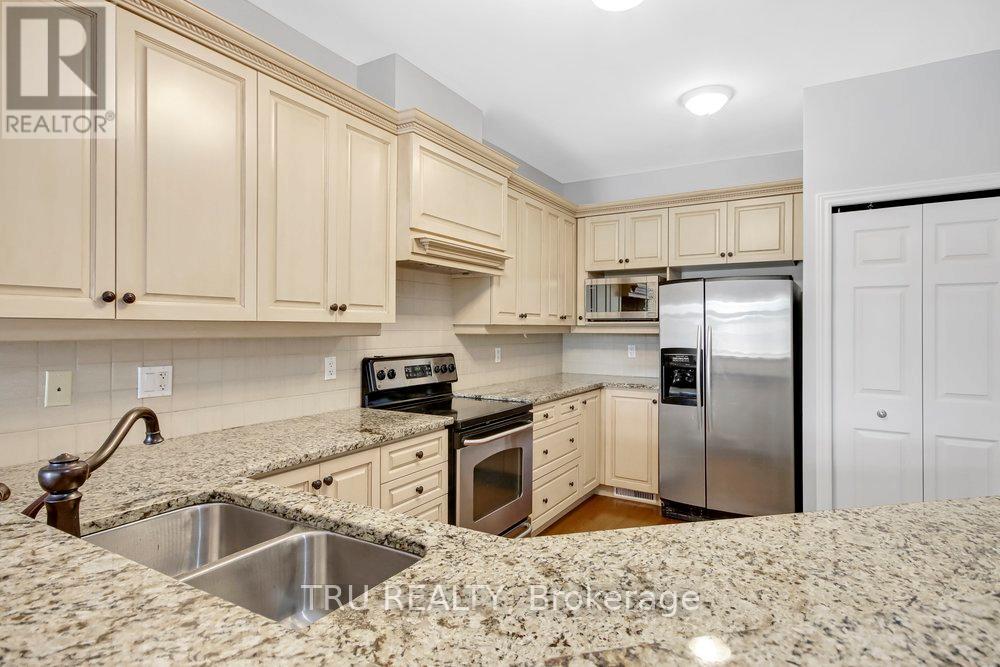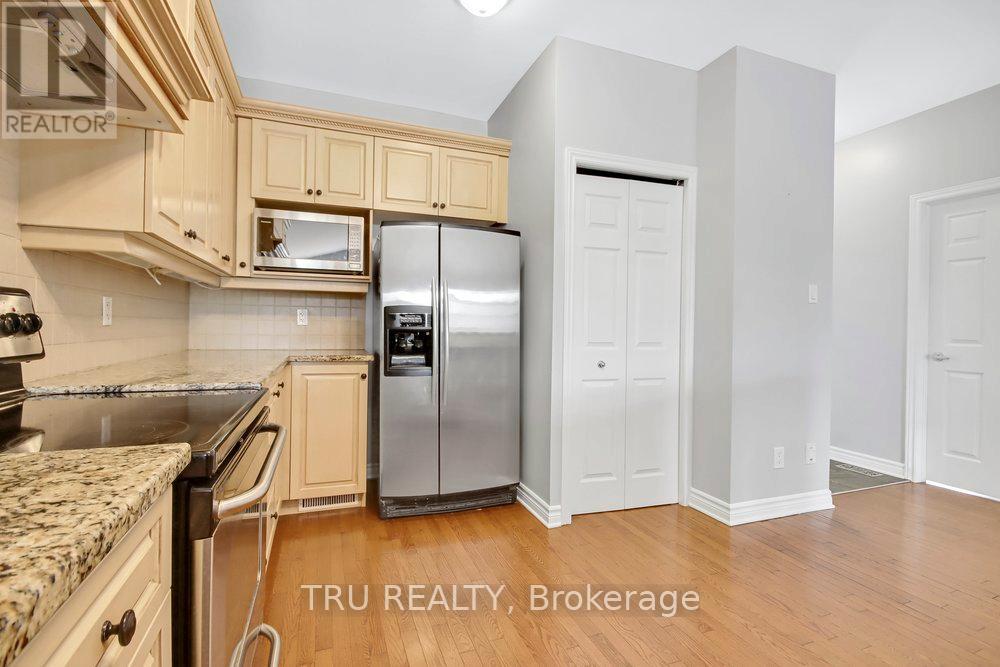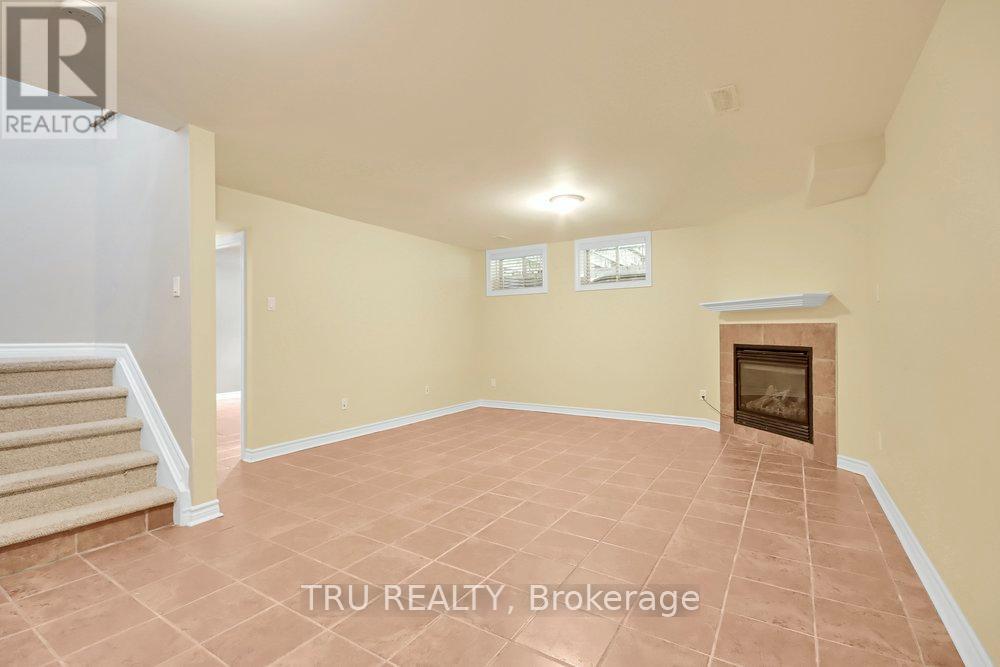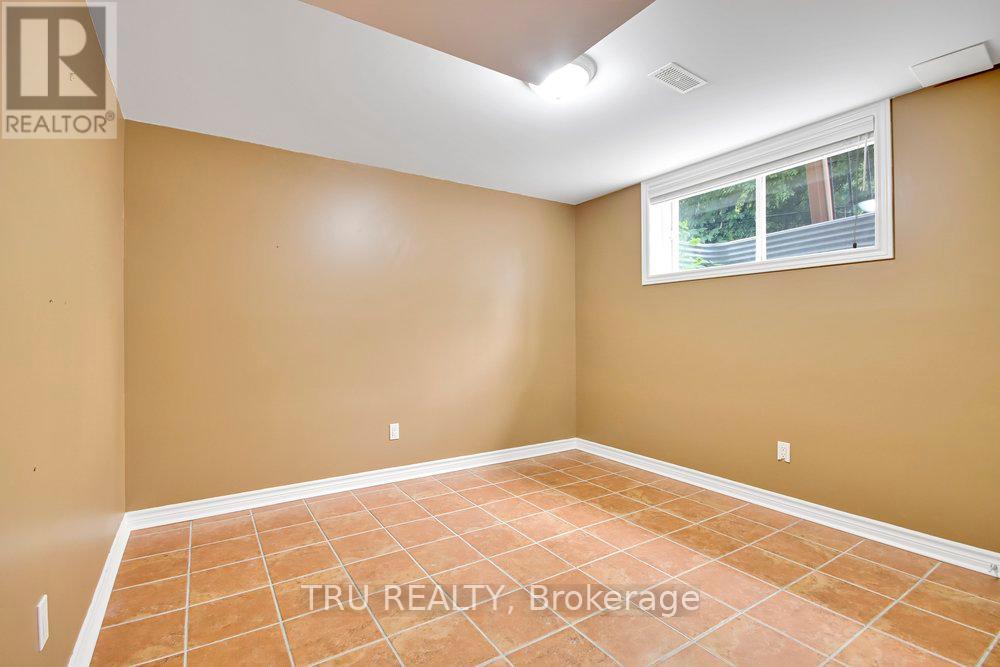108 Villageview Private, Ottawa, Ontario K0A 1L0 (28339241)
108 Villageview Private Ottawa, Ontario K0A 1L0
$679,000
Welcome to a stunning end-unit adult-lifestyle bungalow in the highly sought-after Village Walk community in Carp. Nestled on a premium lot, this beautifully maintained Ginger model offers 2+1 bedrooms and 3 full baths in a bright, open-concept layout with soaring cathedral ceilings. The upgraded kitchen features sleek granite countertops and modern appliances, perfect for cooking and entertaining. The spacious primary suite boasts a walk-in closet and elegant ensuite for your own private retreat. Enjoy the warmth of radiant in-floor heating in the professionally finished basement, complete with a cozy gas fireplace, large family room, third bedroom, and full bath. With hardwood and tile flooring throughout, a double-car garage, and association fees covering snow removal, lawn care, and road maintenance, this home offers comfort, convenience, and care-free living. Don't miss this rare opportunity in the heart of Carp! (id:47824)
Property Details
| MLS® Number | X12160189 |
| Property Type | Single Family |
| Neigbourhood | West Carleton-March |
| Community Name | 9101 - Carp |
| Features | Cul-de-sac, Lane |
| Parking Space Total | 4 |
| Structure | Deck |
Building
| Bathroom Total | 3 |
| Bedrooms Above Ground | 2 |
| Bedrooms Below Ground | 1 |
| Bedrooms Total | 3 |
| Age | 16 To 30 Years |
| Amenities | Fireplace(s) |
| Appliances | Water Meter, Dishwasher, Dryer, Hood Fan, Stove, Washer, Refrigerator |
| Architectural Style | Bungalow |
| Basement Development | Finished |
| Basement Type | Full (finished) |
| Construction Style Attachment | Attached |
| Cooling Type | Central Air Conditioning |
| Exterior Finish | Brick |
| Fireplace Present | Yes |
| Fireplace Total | 2 |
| Foundation Type | Concrete |
| Heating Fuel | Natural Gas |
| Heating Type | Radiant Heat |
| Stories Total | 1 |
| Size Interior | 1100 - 1500 Sqft |
| Type | Row / Townhouse |
| Utility Water | Municipal Water |
Parking
| Attached Garage | |
| Garage |
Land
| Acreage | No |
| Fence Type | Fenced Yard |
| Sewer | Sanitary Sewer |
| Size Depth | 96 Ft ,1 In |
| Size Frontage | 31 Ft ,3 In |
| Size Irregular | 31.3 X 96.1 Ft ; 0 |
| Size Total Text | 31.3 X 96.1 Ft ; 0 |
| Zoning Description | Residential |
Rooms
| Level | Type | Length | Width | Dimensions |
|---|---|---|---|---|
| Lower Level | Family Room | 6.14 m | 4.59 m | 6.14 m x 4.59 m |
| Lower Level | Bedroom | 3.4 m | 3.32 m | 3.4 m x 3.32 m |
| Lower Level | Bathroom | 2.92 m | 1.49 m | 2.92 m x 1.49 m |
| Main Level | Living Room | 6.85 m | 5.02 m | 6.85 m x 5.02 m |
| Main Level | Kitchen | 4.36 m | 3.09 m | 4.36 m x 3.09 m |
| Main Level | Primary Bedroom | 5.28 m | 3.68 m | 5.28 m x 3.68 m |
| Main Level | Bathroom | 2.79 m | 1.49 m | 2.79 m x 1.49 m |
| Main Level | Bedroom | 3.73 m | 3.32 m | 3.73 m x 3.32 m |
Utilities
| Cable | Installed |
| Sewer | Installed |
https://www.realtor.ca/real-estate/28339241/108-villageview-private-ottawa-9101-carp
Interested?
Contact us for more information
Leon (Itai) Olej
Broker
www.propertyvalueottawa.com/
www.facebook.com/ItaiOlejOttawaRealEstate/
twitter.com/iolej
ca.linkedin.com/in/itai-leon-olej-2a071760ðP

403 Bank Street
Ottawa, Ontario K2P 1Y6



