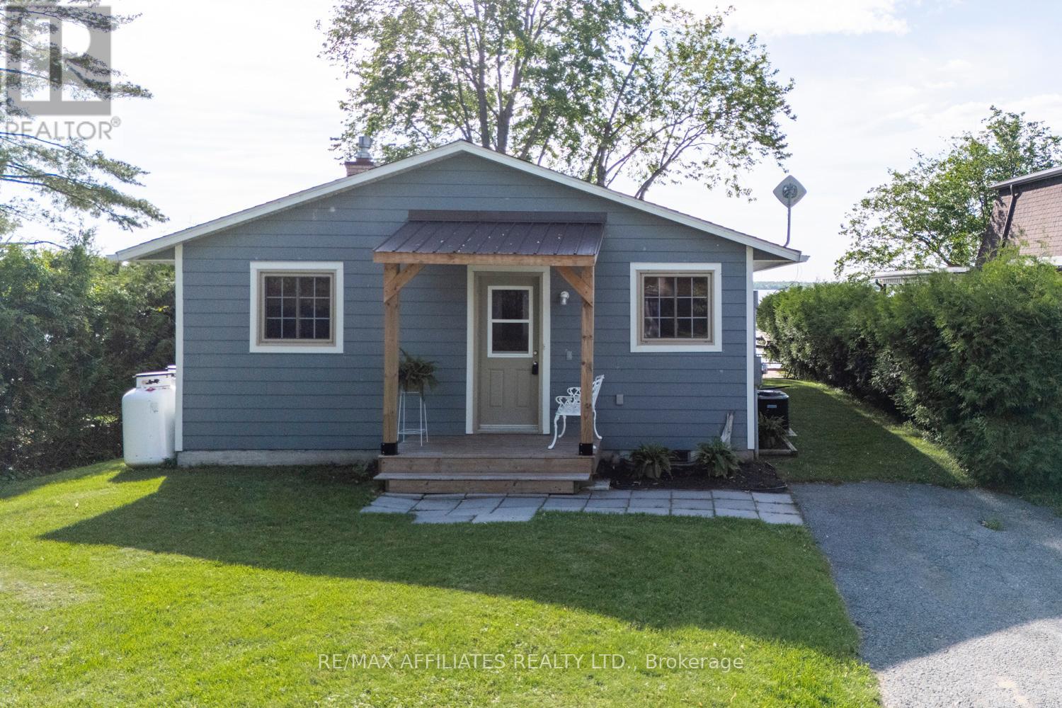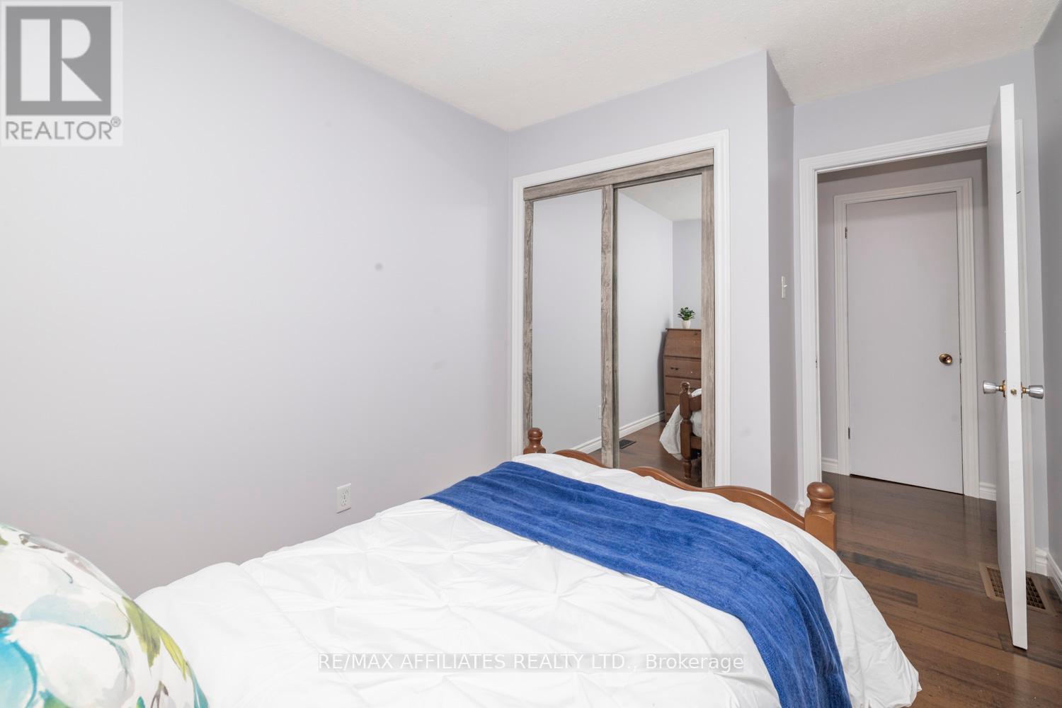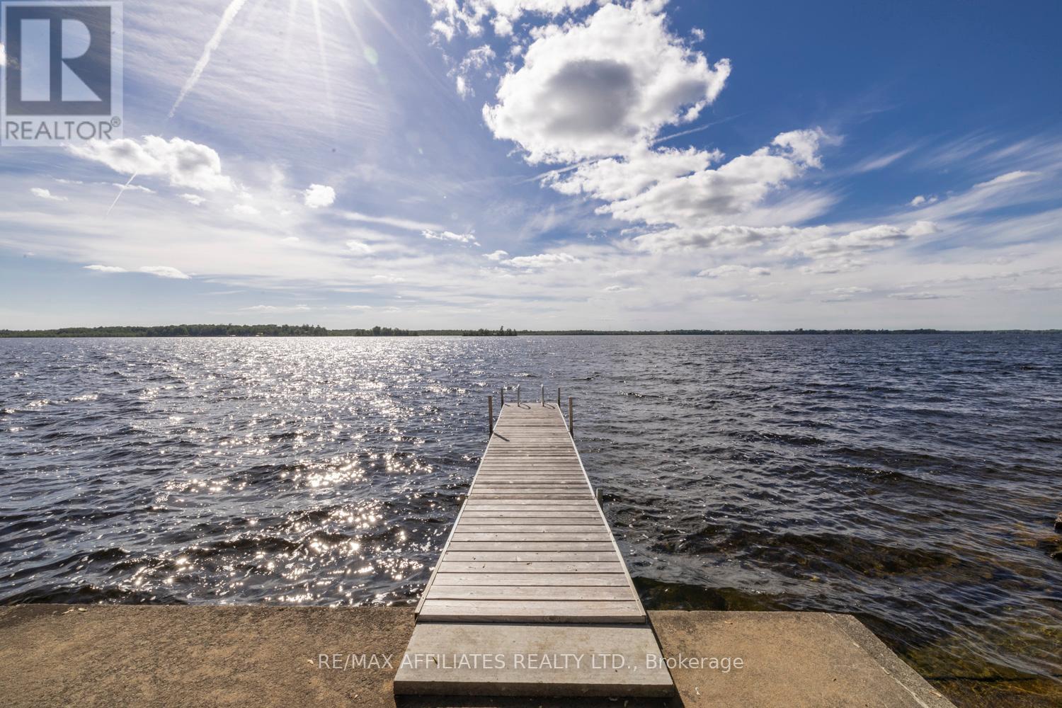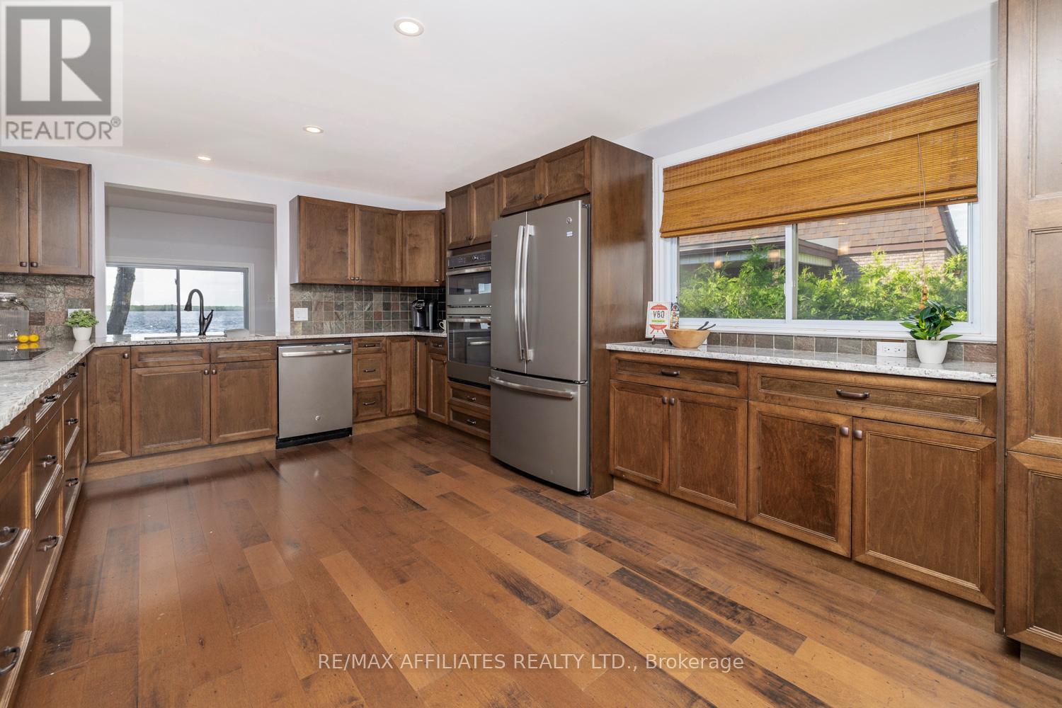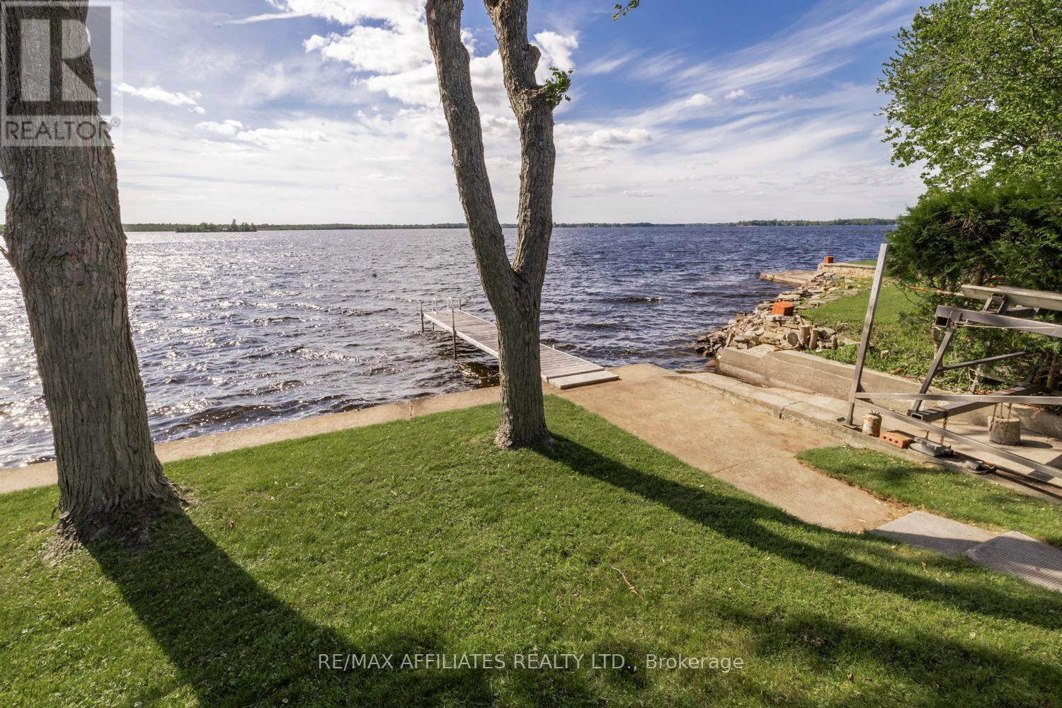112 Avenue 4a Avenue, Carleton Place, Ontario K7C 4L7 (28361765)
112 Avenue 4a Avenue Carleton Place, Ontario K7C 4L7
$724,900
Waterfront retreat on Petrie Shore, Mississippi Lake! Experience breathtaking views and direct water access with 50 feet of frontage on the lake. This beautifully updated 2-bedroom, 1-bath bungalow offers a perfect year-round retreat for swimming, boating, fishing, and winter sports. Some key features: Move in ready, just start enjoying lake life immediately, Chef Kitchen with Premium Appliance ideal for cooking and entertaining. Spacious 2-Car Garage, perfect for storing your water toys and gear. Four-Season comfort, cozy up in the winter by the fireplace, and embrace lake adventures in the summer. Minutes from Carleton Place & Perth you can enjoy charming local shops, dining, and cultural events. Whether you're looking for a family getaway, a serene waterfront home, or an amazing investment opportunity, this property has it all! Don't miss this incredible opportunity. Call today to schedule your personal tour (id:47824)
Property Details
| MLS® Number | X12170935 |
| Property Type | Single Family |
| Community Name | 909 - Carleton Place |
| Easement | Easement |
| Parking Space Total | 6 |
| Structure | Dock |
| View Type | Direct Water View |
| Water Front Name | Mississippi Lake |
| Water Front Type | Waterfront |
Building
| Bathroom Total | 1 |
| Bedrooms Above Ground | 2 |
| Bedrooms Total | 2 |
| Age | 31 To 50 Years |
| Amenities | Fireplace(s) |
| Appliances | Water Heater, Water Treatment, Cooktop, Dishwasher, Dryer, Hood Fan, Microwave, Oven, Washer, Refrigerator |
| Architectural Style | Bungalow |
| Basement Development | Unfinished |
| Basement Type | Crawl Space (unfinished) |
| Construction Style Attachment | Detached |
| Cooling Type | Central Air Conditioning |
| Fireplace Present | Yes |
| Fireplace Total | 1 |
| Foundation Type | Block |
| Heating Fuel | Propane |
| Heating Type | Forced Air |
| Stories Total | 1 |
| Size Interior | 1100 - 1500 Sqft |
| Type | House |
| Utility Water | Lake/river Water Intake |
Parking
| Detached Garage | |
| Garage |
Land
| Access Type | Private Road, Private Docking |
| Acreage | No |
| Sewer | Septic System |
| Size Depth | 259 Ft |
| Size Frontage | 54 Ft |
| Size Irregular | 54 X 259 Ft |
| Size Total Text | 54 X 259 Ft |
Rooms
| Level | Type | Length | Width | Dimensions |
|---|---|---|---|---|
| Main Level | Living Room | 3.75 m | 5.02 m | 3.75 m x 5.02 m |
| Main Level | Kitchen | 3.04 m | 5.48 m | 3.04 m x 5.48 m |
| Main Level | Dining Room | 2.43 m | 7.01 m | 2.43 m x 7.01 m |
| Main Level | Primary Bedroom | 3.65 m | 3.12 m | 3.65 m x 3.12 m |
| Main Level | Bedroom | 3.65 m | 2.89 m | 3.65 m x 2.89 m |
| Main Level | Laundry Room | 1.82 m | 3.35 m | 1.82 m x 3.35 m |
| Main Level | Bathroom | 2.54 m | 2.1 m | 2.54 m x 2.1 m |
Utilities
| Cable | Available |
https://www.realtor.ca/real-estate/28361765/112-avenue-4a-avenue-carleton-place-909-carleton-place
Interested?
Contact us for more information
Karen Bowman
Broker
karenbowman.remax-ottawa.ca/
facebook.com/karyn.bowman.3

515 Mcneely Avenue, Unit 1-A
Carleton Place, Ontario K7C 0A8




