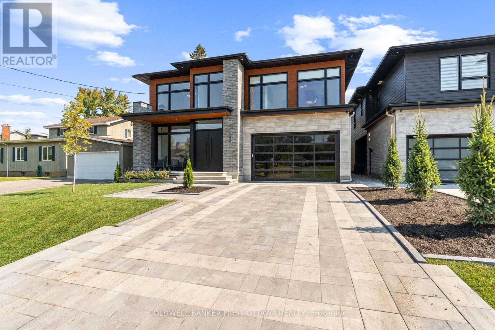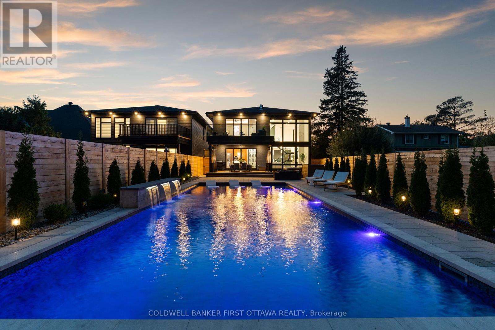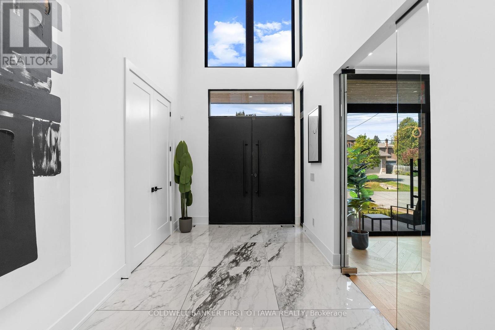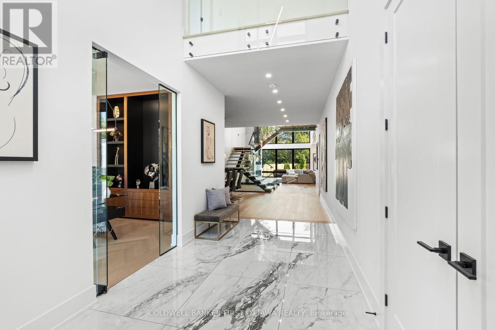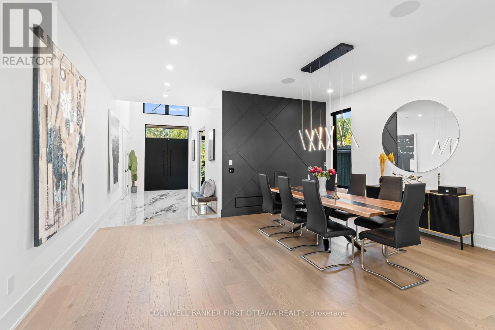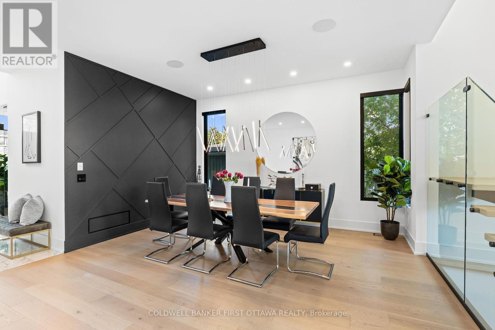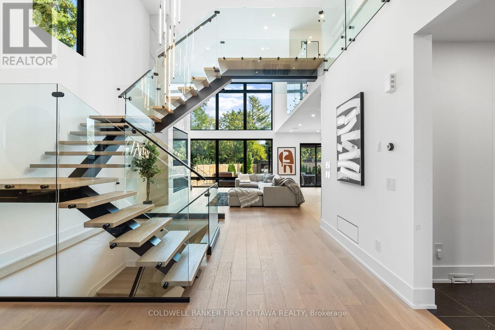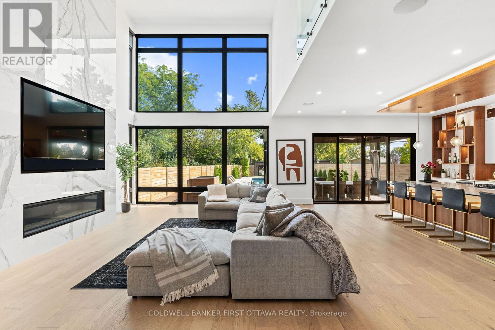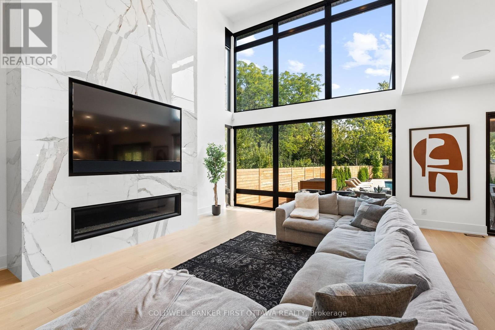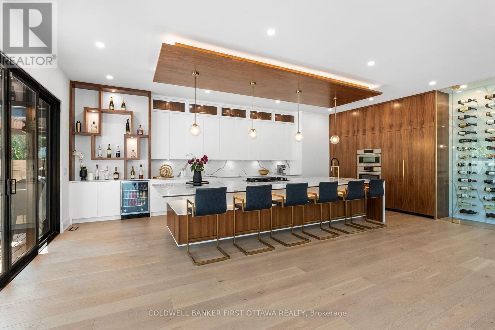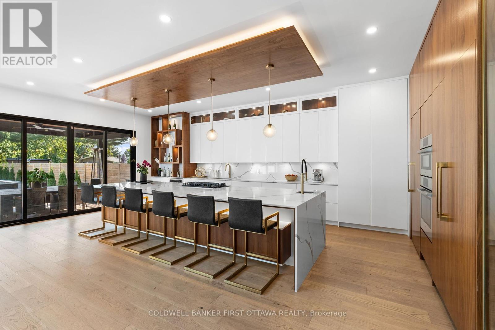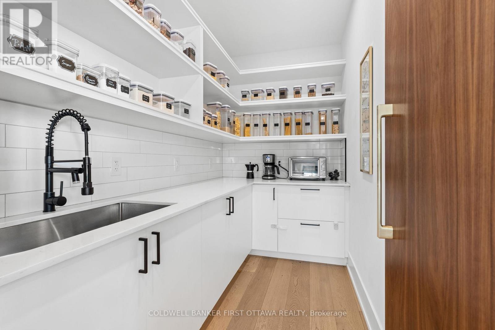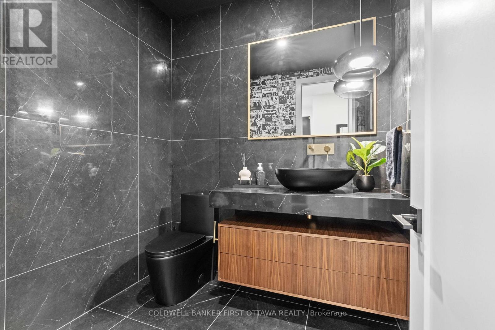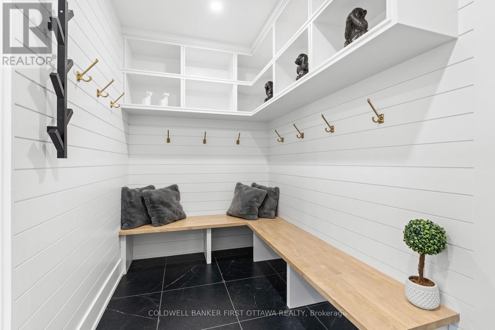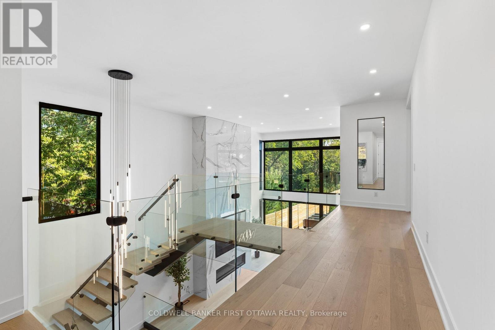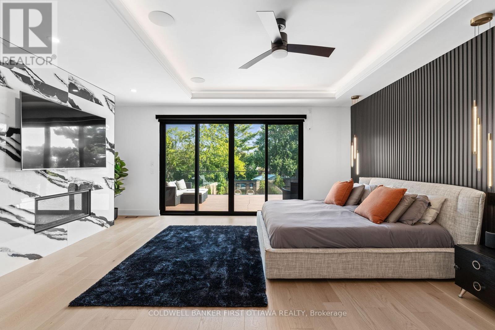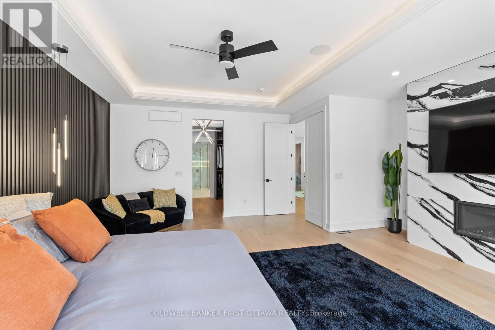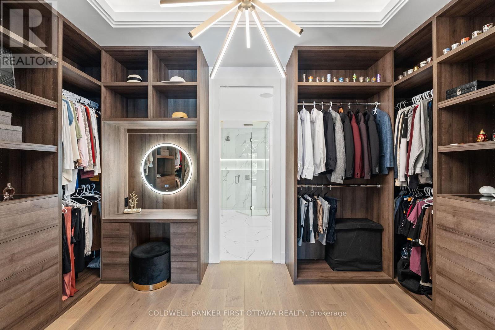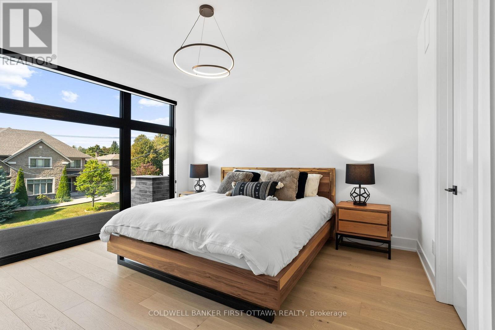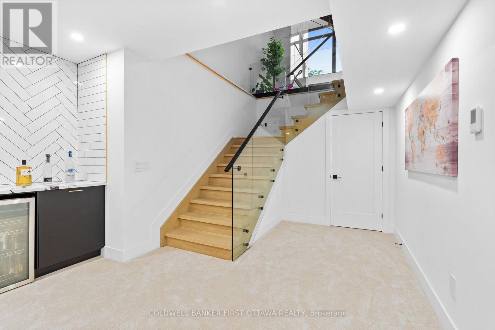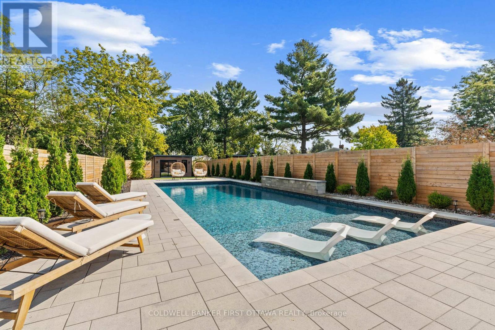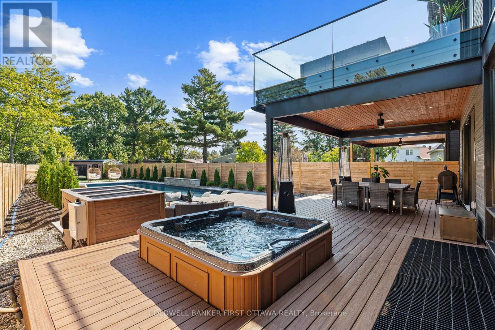1124 Normandy Crescent, Ottawa, Ontario K2E 5A4 (28355691)
1124 Normandy Crescent Ottawa, Ontario K2E 5A4
$2,999,000
There is no other place else you will want to be this summer! Masterfully crafted by a 2x GOHBA nominated builder, this 2022 built residence features over 6200SF of purely refined interior luxury set on a massive 233ft deep lot. Fabulous curb appeal sets the stage for what awaits inside. Soaring 20 foot ceilings, floor to ceiling glass, custom millwork, total home automation & more across an expansive sun soaked floorplan. A magazine worthy kitchen with an oversized center island is highlighted by built in appliances, wine cellar and hidden walk in pantry. Upstairs, find 4 bedrooms, 4 full bathrooms and a laundry room. Wake up in an owners suite with a private sun deck, a walk in closet you could only dream of and an ensuite that could rival the City's finest spas. Your summers will never be the same in this zero maintenance backyard: hot tub, outdoor shower, covered dining/cooking area and a 50 x 20 pool with 3 waterfalls this is an entertainers dream home inside and out! The finished lower level offers a spacious rec room with bar and full bathroom plus the perfect teen retreat or nanny/in-law suite in a separate unit with full kitchen, bathroom, laundry and more. (id:47824)
Property Details
| MLS® Number | X12168160 |
| Property Type | Single Family |
| Neigbourhood | Carleton Heights |
| Community Name | 7202 - Borden Farm/Stewart Farm/Carleton Heights/Parkwood Hills |
| Amenities Near By | Public Transit |
| Parking Space Total | 6 |
| Pool Features | Salt Water Pool |
| Pool Type | Inground Pool |
| Structure | Shed |
Building
| Bathroom Total | 5 |
| Bedrooms Above Ground | 4 |
| Bedrooms Below Ground | 1 |
| Bedrooms Total | 5 |
| Appliances | Garage Door Opener Remote(s), Oven - Built-in |
| Basement Development | Finished |
| Basement Type | N/a (finished) |
| Construction Style Attachment | Detached |
| Cooling Type | Central Air Conditioning |
| Exterior Finish | Brick, Stone |
| Fire Protection | Alarm System, Security System |
| Fireplace Present | Yes |
| Foundation Type | Poured Concrete |
| Half Bath Total | 1 |
| Heating Fuel | Natural Gas |
| Heating Type | Forced Air |
| Stories Total | 2 |
| Size Interior | 3500 - 5000 Sqft |
| Type | House |
| Utility Water | Municipal Water |
Parking
| Attached Garage | |
| Garage |
Land
| Acreage | No |
| Fence Type | Fenced Yard |
| Land Amenities | Public Transit |
| Sewer | Sanitary Sewer |
| Size Depth | 233 Ft |
| Size Frontage | 52 Ft ,8 In |
| Size Irregular | 52.7 X 233 Ft |
| Size Total Text | 52.7 X 233 Ft |
Rooms
| Level | Type | Length | Width | Dimensions |
|---|---|---|---|---|
| Second Level | Bedroom 2 | 4.2 m | 3.65 m | 4.2 m x 3.65 m |
| Second Level | Bedroom 3 | 3.96 m | 3.59 m | 3.96 m x 3.59 m |
| Second Level | Bedroom 4 | 4.51 m | 4.21 m | 4.51 m x 4.21 m |
| Second Level | Primary Bedroom | 6.96 m | 6.03 m | 6.96 m x 6.03 m |
| Second Level | Laundry Room | 2.43 m | 2.19 m | 2.43 m x 2.19 m |
| Lower Level | Recreational, Games Room | 6.21 m | 3.35 m | 6.21 m x 3.35 m |
| Lower Level | Bedroom 5 | 3.81 m | 3.35 m | 3.81 m x 3.35 m |
| Lower Level | Kitchen | 4.11 m | 3.35 m | 4.11 m x 3.35 m |
| Main Level | Den | 3.96 m | 3.53 m | 3.96 m x 3.53 m |
| Main Level | Great Room | 7.86 m | 4.81 m | 7.86 m x 4.81 m |
| Main Level | Dining Room | 5.54 m | 5.06 m | 5.54 m x 5.06 m |
| Main Level | Kitchen | 7.86 m | 6.06 m | 7.86 m x 6.06 m |
| Main Level | Mud Room | 2.74 m | 1.95 m | 2.74 m x 1.95 m |
Interested?
Contact us for more information
Niraj Singhal
Broker
www.astonebridgehome.com/
ca.linkedin.com/in/nirajsinghal/

877 Shefford Road, Suite 100
Ottawa, Ontario K1J 8H9




