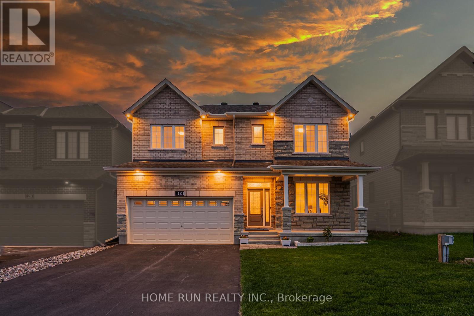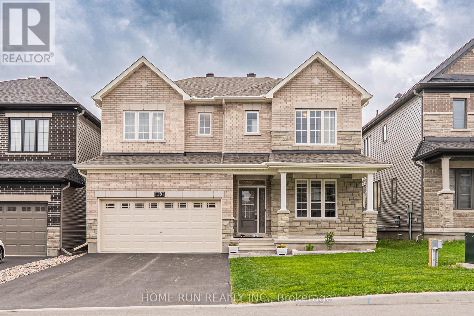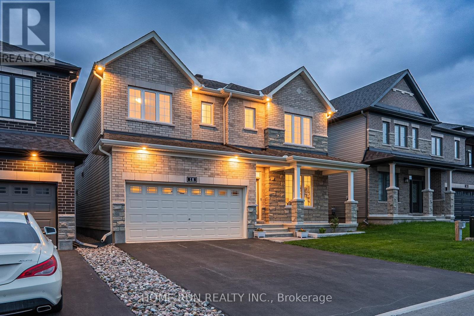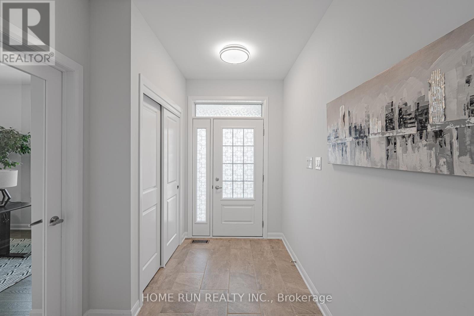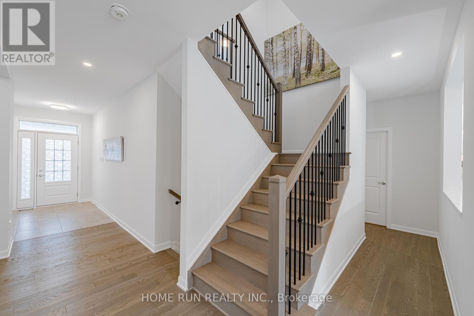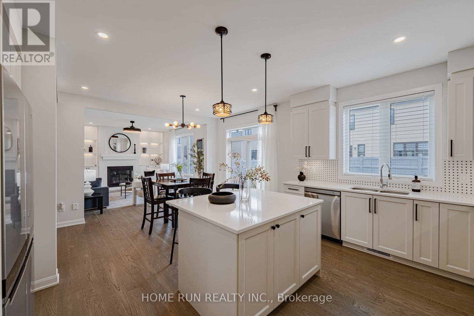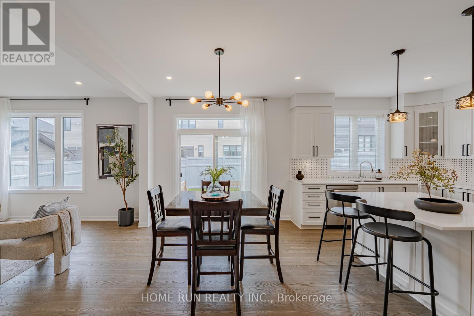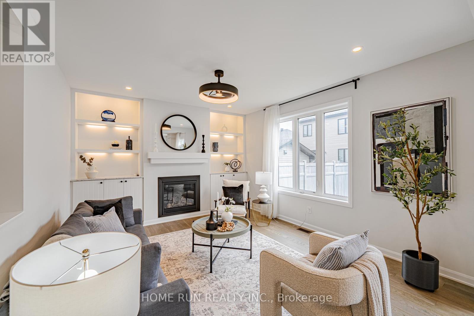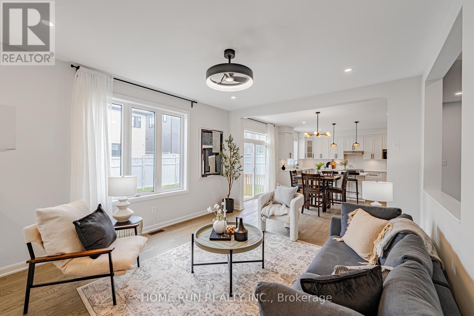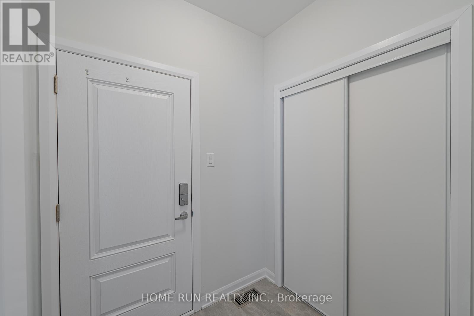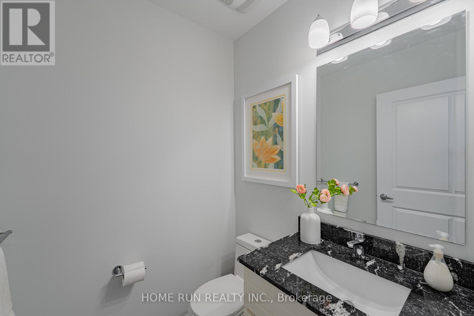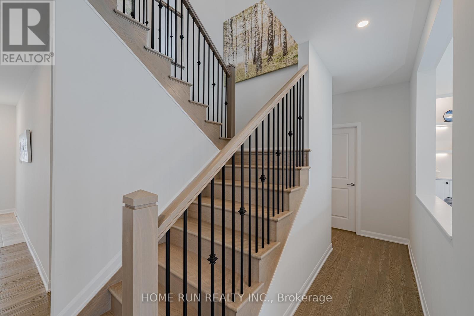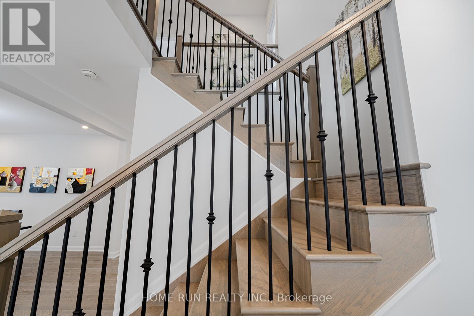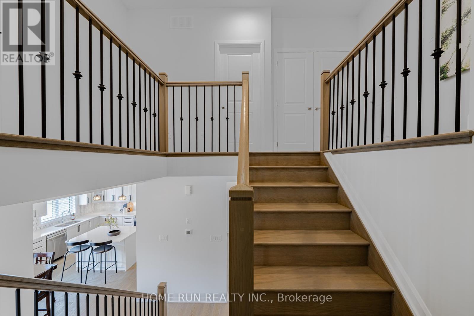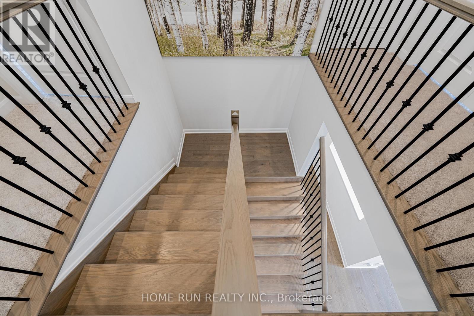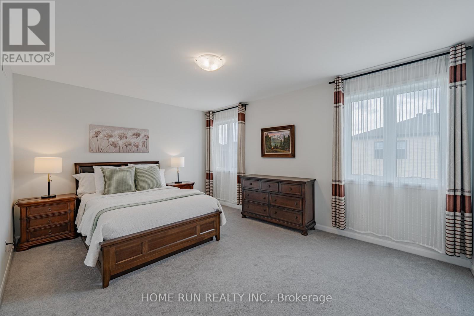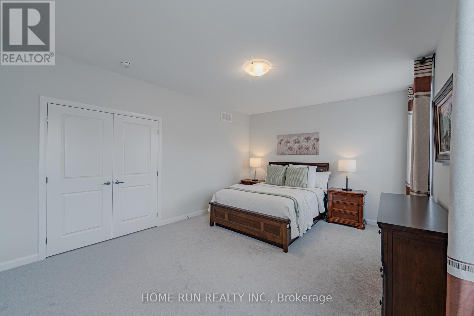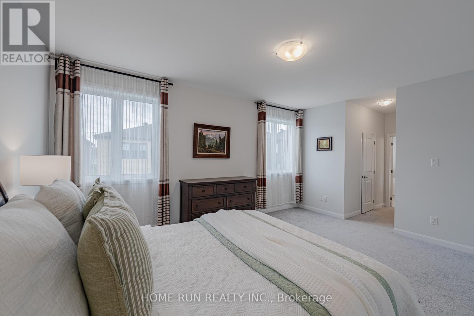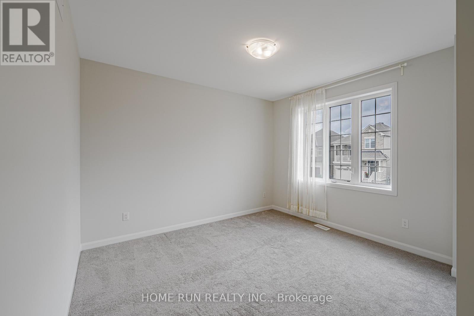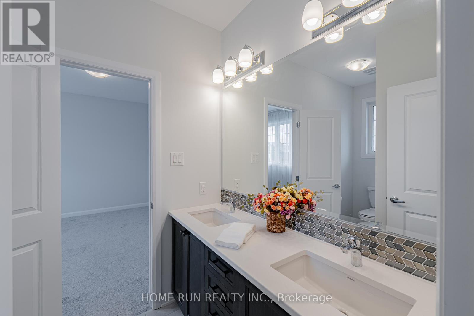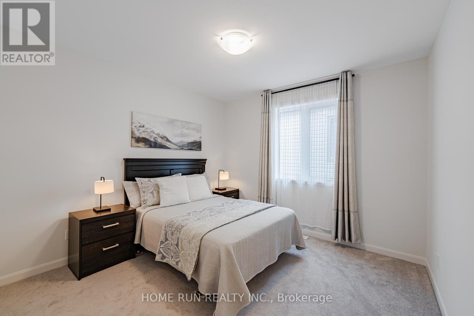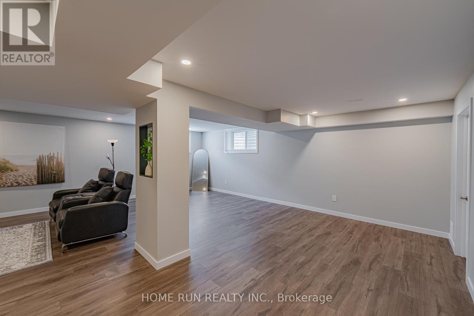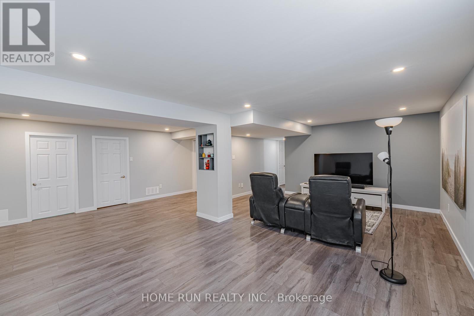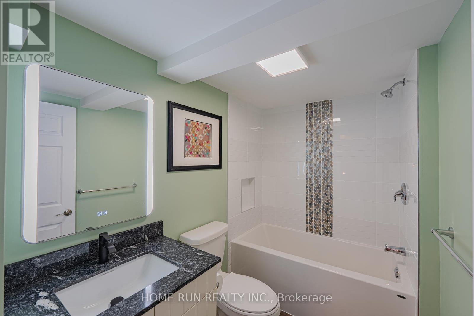18 Fossa Terrace, Ottawa, Ontario K2J 6W4 (28363794)
18 Fossa Terrace Ottawa, Ontario K2J 6W4
$1,179,000
Spectacular Minto Frontenac model in the growing community of Quinns Pointe in Barrhaven! FULLY move-in ready - with 5 beds, 5 baths, fully finished basement & fenced yard, on a quiet street close to TWO local parks - what a rare find! The home impresses starting from the exterior, w/ a stylish all-brick elevation w/ white trim & 6 added exterior potlights for beautiful night-time views. Step into the wide foyer to find a cozy front-facing home office; the main floor living spaces are well-separated BUT open-concept, making the home PERFECT for entertaining. A spacious dining room w/ large window & niche opens to a butlers pantry leading into the chefs kitchen, w/ matching white shaker cabinetry (extended to ceiling bulkheads & added cabinets at rear) and quartz counters, SS appliances and a large central island. The adjoining breakfast space links to the cozy family room with added back-lit custom built-ins. Exquisite features throughout at this level - wide-plank oak HW floors, upgraded tile, modern trim & oak HW staircases to both the 2nd floor and basement. Upstairs, find four spacious bedrooms, 3 bathrooms (2 ensuites) and a laundry room; the spacious primary includes dual windows, dual closets & a serene 5-pc ensuite w/ freestanding tub and walk-in shower. The fully finished basement adds ~750 sq. ft. of living space, with both a 5th bedroom & 5th bathroom. Fantastic location just minutes from Minto Rec Centre, Stonebridge Golf Course & Barrhaven centre, while the future 416-Barnsdale interchange is just ~3 minutes away. (id:47824)
Open House
This property has open houses!
4:00 pm
Ends at:6:00 pm
Property Details
| MLS® Number | X12171906 |
| Property Type | Single Family |
| Neigbourhood | Barrhaven West |
| Community Name | 7711 - Barrhaven - Half Moon Bay |
| Parking Space Total | 6 |
Building
| Bathroom Total | 5 |
| Bedrooms Above Ground | 4 |
| Bedrooms Below Ground | 1 |
| Bedrooms Total | 5 |
| Appliances | Dishwasher, Dryer, Microwave, Hood Fan, Stove, Washer, Refrigerator |
| Basement Development | Finished |
| Basement Type | N/a (finished) |
| Construction Style Attachment | Detached |
| Cooling Type | Central Air Conditioning, Ventilation System |
| Exterior Finish | Brick |
| Fireplace Present | Yes |
| Foundation Type | Concrete |
| Half Bath Total | 1 |
| Heating Fuel | Natural Gas |
| Heating Type | Forced Air |
| Stories Total | 2 |
| Size Interior | 2500 - 3000 Sqft |
| Type | House |
| Utility Water | Municipal Water |
Parking
| Attached Garage | |
| Garage |
Land
| Acreage | No |
| Sewer | Septic System |
| Size Depth | 91 Ft ,9 In |
| Size Frontage | 42 Ft ,10 In |
| Size Irregular | 42.9 X 91.8 Ft |
| Size Total Text | 42.9 X 91.8 Ft |
https://www.realtor.ca/real-estate/28363794/18-fossa-terrace-ottawa-7711-barrhaven-half-moon-bay
Interested?
Contact us for more information
Guan Guan
Salesperson
1000 Innovation Dr, 5th Floor
Kanata, Ontario K2K 3E7



