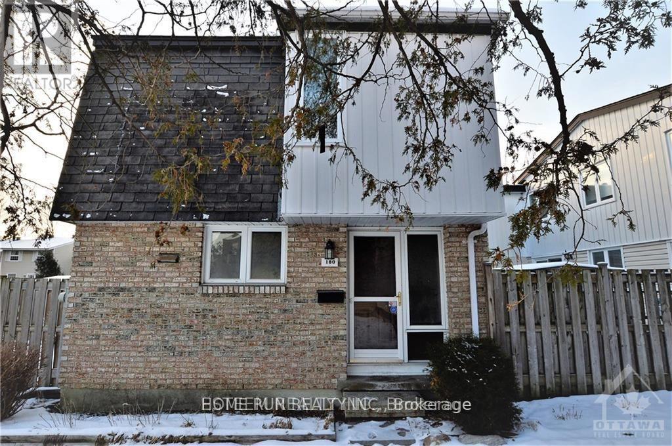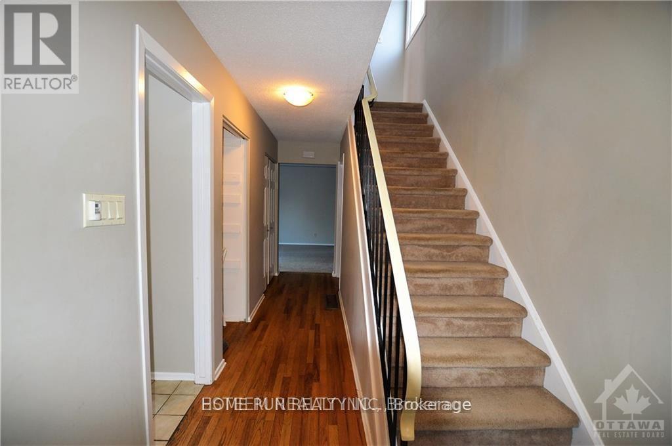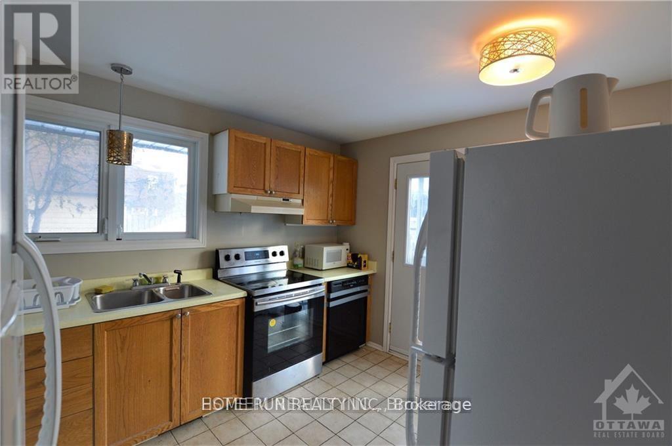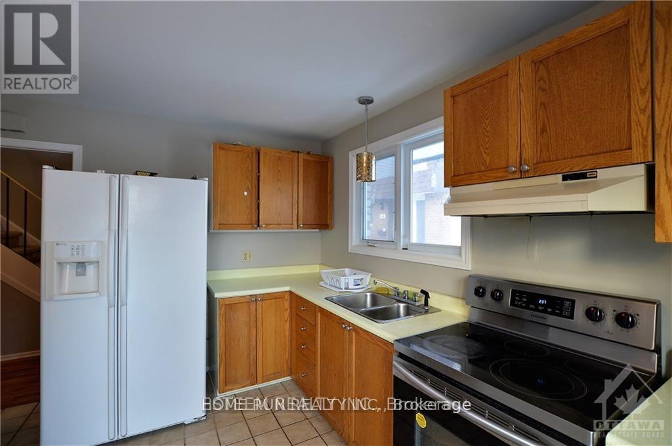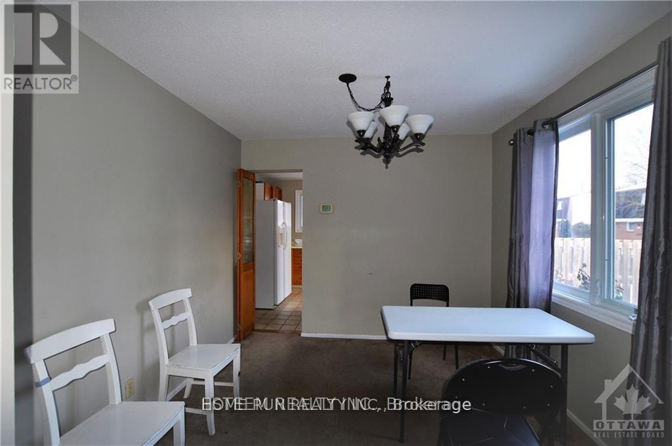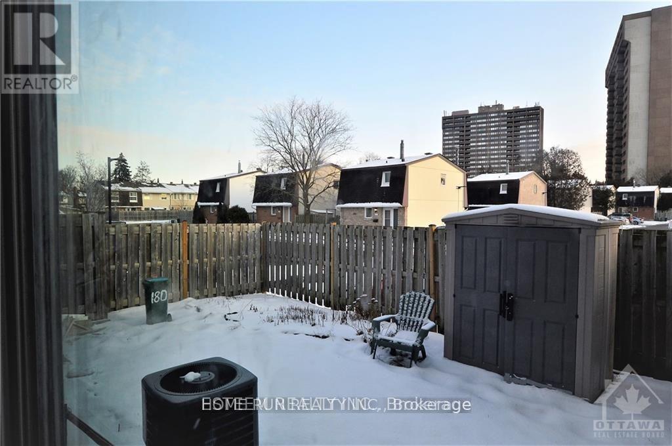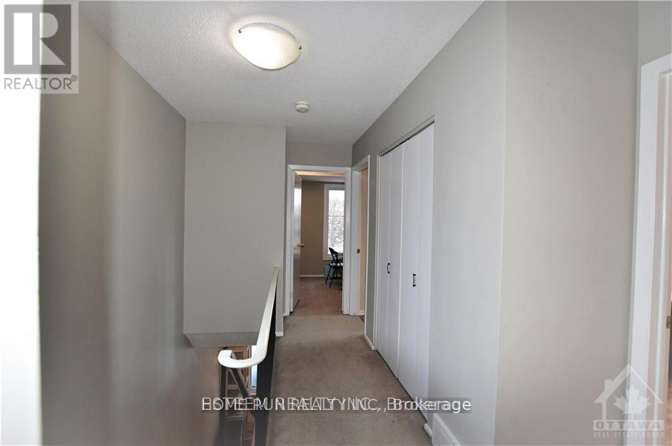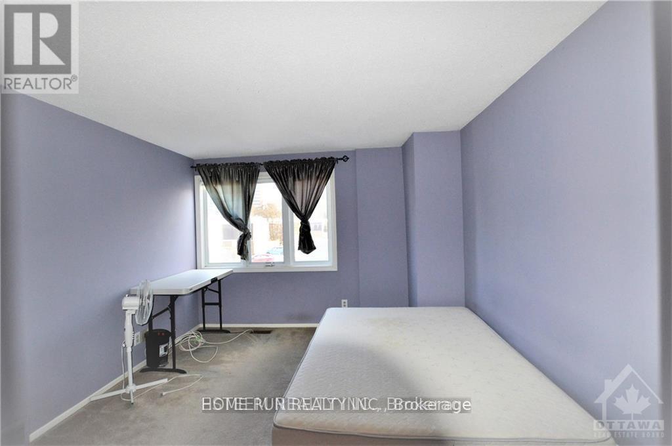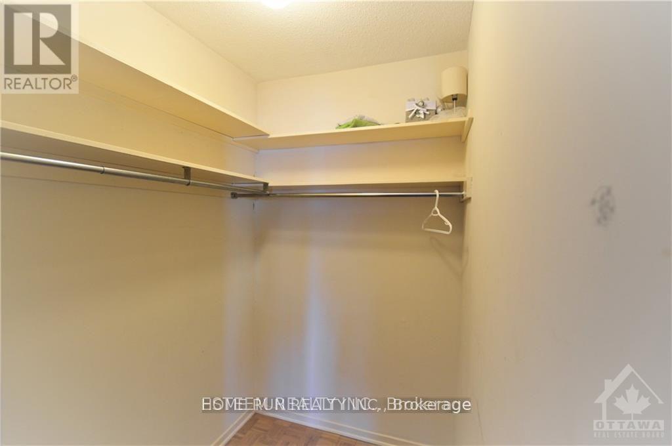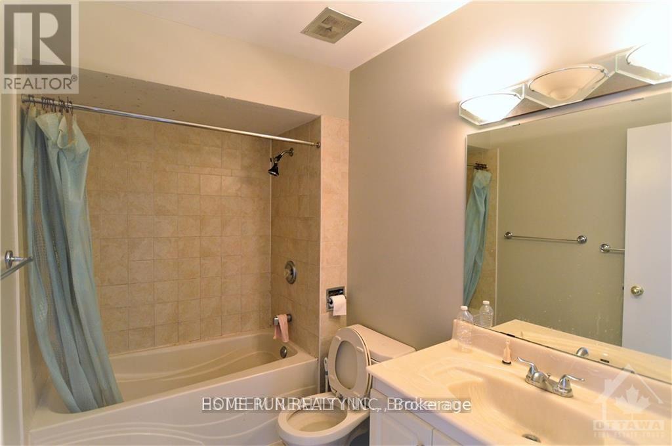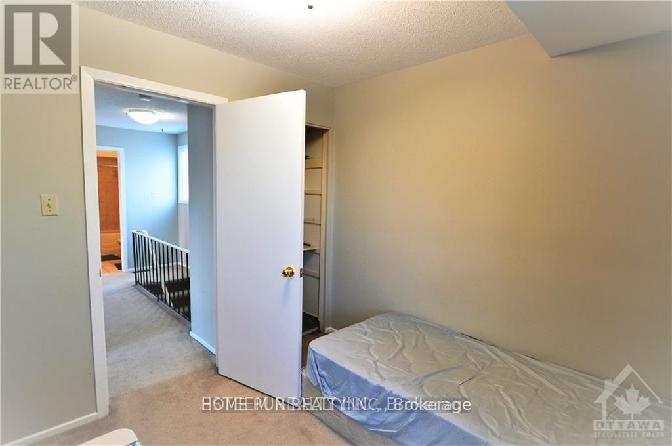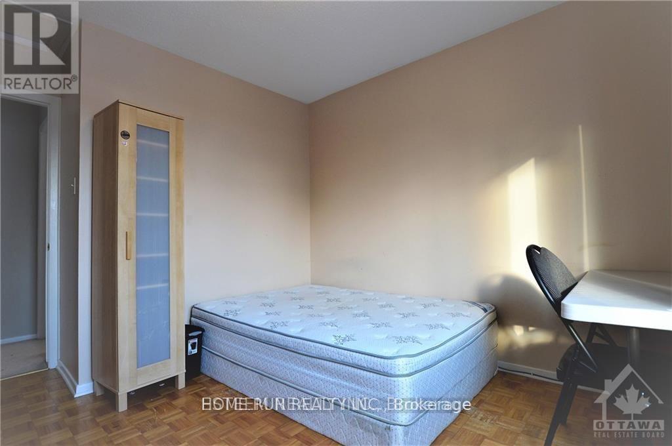180 – 3310 Southgate Road, Ottawa, Ontario K1V 8X4 (28161281)
180 - 3310 Southgate Road Ottawa, Ontario K1V 8X4
4 Bedroom
2 Bathroom
1800 - 1999 sqft
Central Air Conditioning
Forced Air
$2,450 Monthly
Wonderful 4 bedrooms end unit Townhouse! Parking right outside your door. Plenty of natural sunshine in your kitchen, dining room, and 4 bedrooms. Access to the lovely yard both from kitchen and living room. Lower level boosts family room and powder room. Convenient location to public transit, shopping, entertainment & dining. Booking the showing for your next home! No pets, no smoking! (id:47824)
Property Details
| MLS® Number | X12079813 |
| Property Type | Single Family |
| Neigbourhood | Greenboro |
| Community Name | 3805 - South Keys |
| Community Features | Pets Not Allowed |
| Features | In Suite Laundry |
| Parking Space Total | 1 |
Building
| Bathroom Total | 2 |
| Bedrooms Above Ground | 4 |
| Bedrooms Total | 4 |
| Appliances | Dishwasher, Dryer, Hood Fan, Stove, Washer, Refrigerator |
| Basement Type | Full |
| Cooling Type | Central Air Conditioning |
| Exterior Finish | Brick |
| Half Bath Total | 1 |
| Heating Fuel | Natural Gas |
| Heating Type | Forced Air |
| Stories Total | 2 |
| Size Interior | 1800 - 1999 Sqft |
| Type | Row / Townhouse |
Parking
| No Garage |
Land
| Acreage | No |
Rooms
| Level | Type | Length | Width | Dimensions |
|---|---|---|---|---|
| Second Level | Primary Bedroom | 4.03 m | 3.42 m | 4.03 m x 3.42 m |
| Second Level | Bedroom 2 | 3.04 m | 3.04 m | 3.04 m x 3.04 m |
| Second Level | Bedroom 3 | 3.04 m | 2.94 m | 3.04 m x 2.94 m |
| Second Level | Bedroom 4 | 2.74 m | 2.74 m | 2.74 m x 2.74 m |
| Main Level | Living Room | 5.91 m | 3.55 m | 5.91 m x 3.55 m |
| Main Level | Dining Room | 3.04 m | 2.76 m | 3.04 m x 2.76 m |
| Ground Level | Kitchen | 3.7 m | 3.12 m | 3.7 m x 3.12 m |
https://www.realtor.ca/real-estate/28161281/180-3310-southgate-road-ottawa-3805-south-keys
Interested?
Contact us for more information
Lei Zhan
Salesperson
Home Run Realty Inc.
1000 Innovation Dr, 5th Floor
Kanata, Ontario K2K 3E7
1000 Innovation Dr, 5th Floor
Kanata, Ontario K2K 3E7



