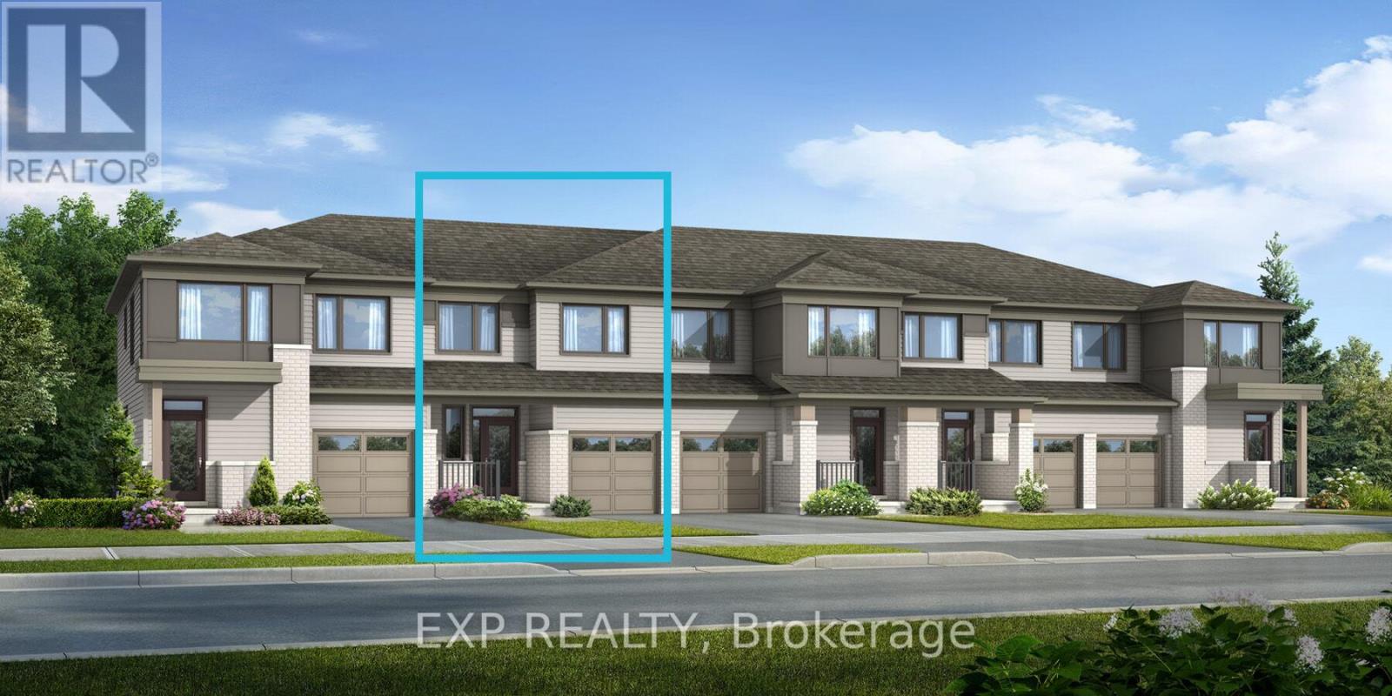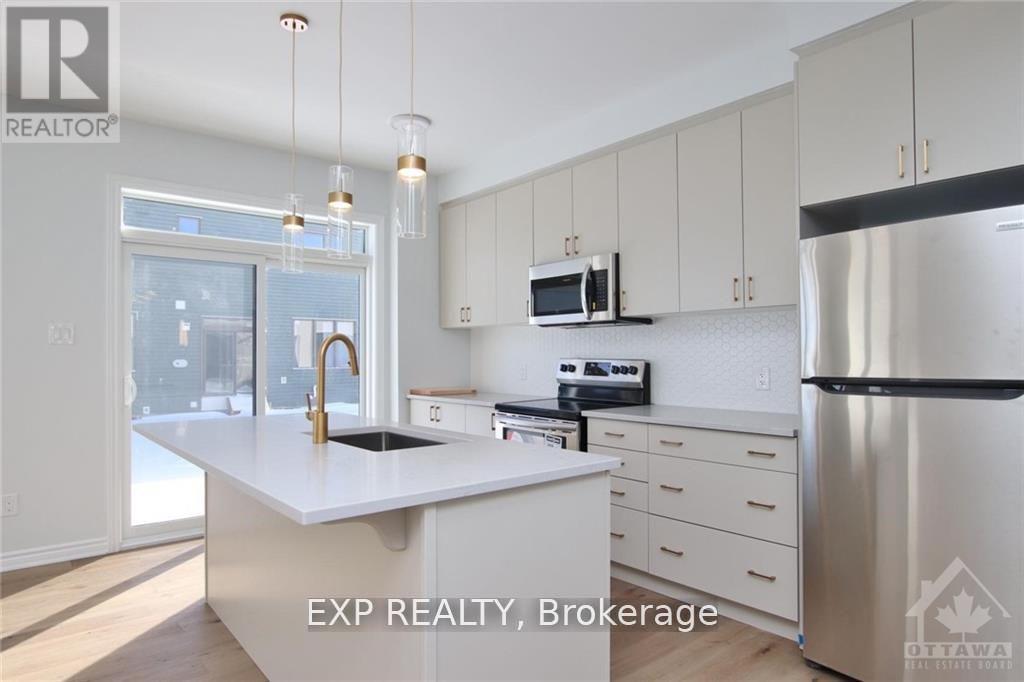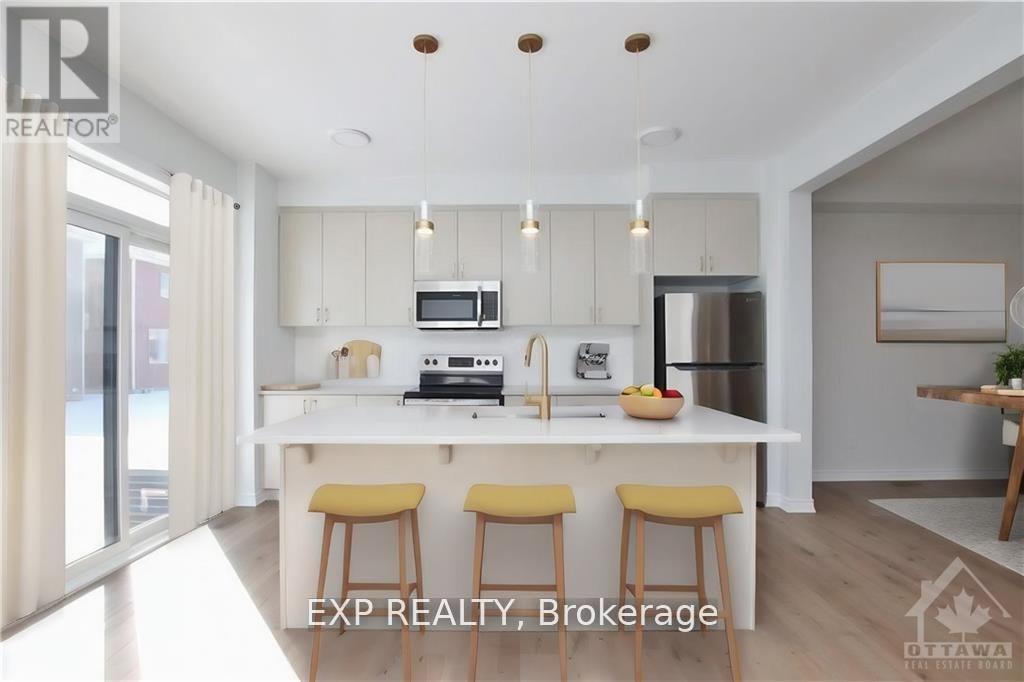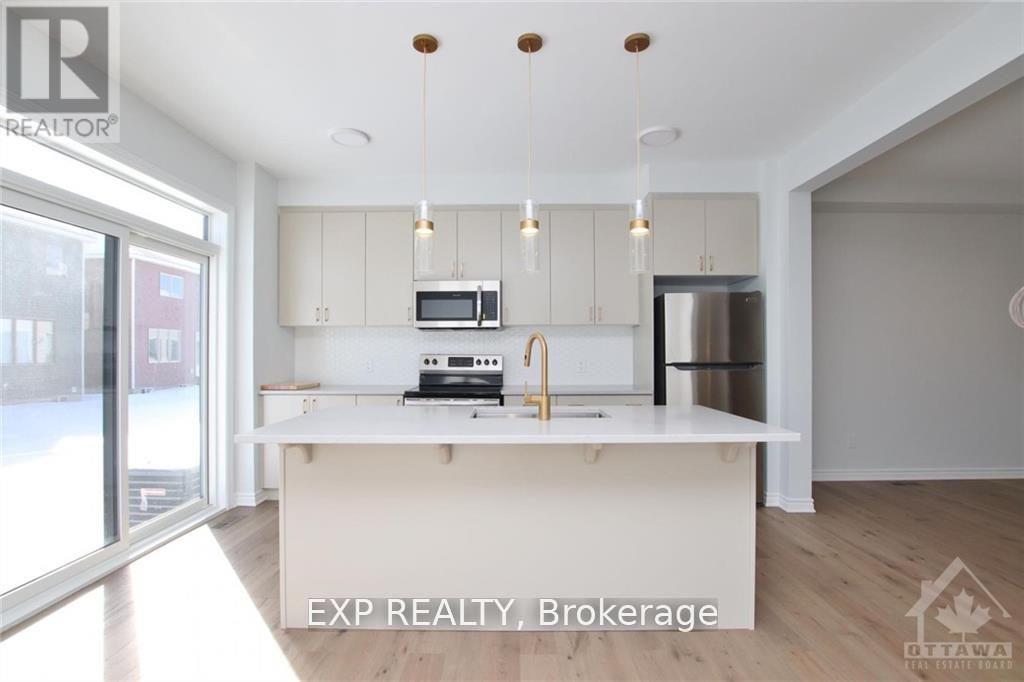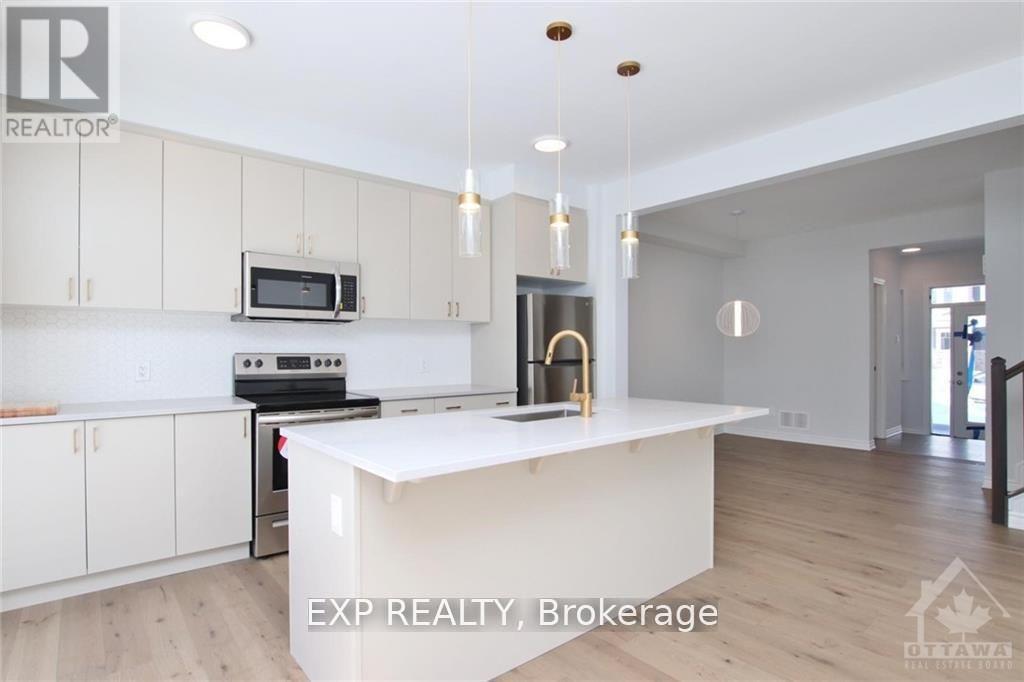208 Parsnip Mews, Ottawa, Ontario K0A 2Z0 (28298076)
208 Parsnip Mews Ottawa, Ontario K0A 2Z0
$570,990
Be the first to live in this BRAND NEW 3bed/3bath townhome in Richmond Meadows! Mattamy's popular Fir Model boasts 1448 sqft of living space. There is still time to choose your finishes and make this home your own with a Design Studio incentive. Open concept main floor boasts hardwood flooring, 9ft ceilings & lots of natural light. Great use of space with foyer closet & powder room conveniently located next to the inside entry to the garage. Not a detail has been missed in the kitchen with plenty of cabinet/counter space, an island, backsplash and patio door access to the backyard. Upper level has a spacious primary bedroom with a walk-in closet & spa-like ensuite. Two secondary bedrooms & a full bath complete the 2nd level. Fully finished lower level features plenty of space and storage. THREE Appliance voucher included. Photos provided are of a similar unit to showcase builder finishes. Floor plans attached. (id:47824)
Property Details
| MLS® Number | X12141953 |
| Property Type | Single Family |
| Neigbourhood | Rideau-Jock |
| Community Name | 8209 - Goulbourn Twp From Franktown Rd/South To Rideau |
| Parking Space Total | 2 |
Building
| Bathroom Total | 3 |
| Bedrooms Above Ground | 3 |
| Bedrooms Total | 3 |
| Appliances | Hood Fan |
| Basement Development | Finished |
| Basement Type | Full (finished) |
| Construction Style Attachment | Attached |
| Exterior Finish | Brick, Vinyl Siding |
| Foundation Type | Concrete |
| Half Bath Total | 1 |
| Heating Fuel | Natural Gas |
| Heating Type | Forced Air |
| Stories Total | 2 |
| Size Interior | 1100 - 1500 Sqft |
| Type | Row / Townhouse |
| Utility Water | Municipal Water |
Parking
| Attached Garage | |
| Garage |
Land
| Acreage | No |
| Sewer | Sanitary Sewer |
| Size Depth | 82 Ft |
| Size Frontage | 21 Ft ,3 In |
| Size Irregular | 21.3 X 82 Ft |
| Size Total Text | 21.3 X 82 Ft |
Rooms
| Level | Type | Length | Width | Dimensions |
|---|---|---|---|---|
| Second Level | Primary Bedroom | 3.65 m | 4.29 m | 3.65 m x 4.29 m |
| Second Level | Bedroom 2 | 2.74 m | 4.11 m | 2.74 m x 4.11 m |
| Second Level | Bedroom 3 | 3.41 m | 3.04 m | 3.41 m x 3.04 m |
| Lower Level | Recreational, Games Room | 4.51 m | 4.17 m | 4.51 m x 4.17 m |
| Main Level | Kitchen | 2.74 m | 2.26 m | 2.74 m x 2.26 m |
| Main Level | Living Room | 3.53 m | 4.26 m | 3.53 m x 4.26 m |
| Main Level | Dining Room | 3.1 m | 3.35 m | 3.1 m x 3.35 m |
Interested?
Contact us for more information
Tarek El Attar
Salesperson
255 Michael Cowpland Drive
Ottawa, Ontario K2M 0M5
Steve Alexopoulos
Broker
www.facebook.com/MetroCityPropertyGroup/
255 Michael Cowpland Drive
Ottawa, Ontario K2M 0M5



