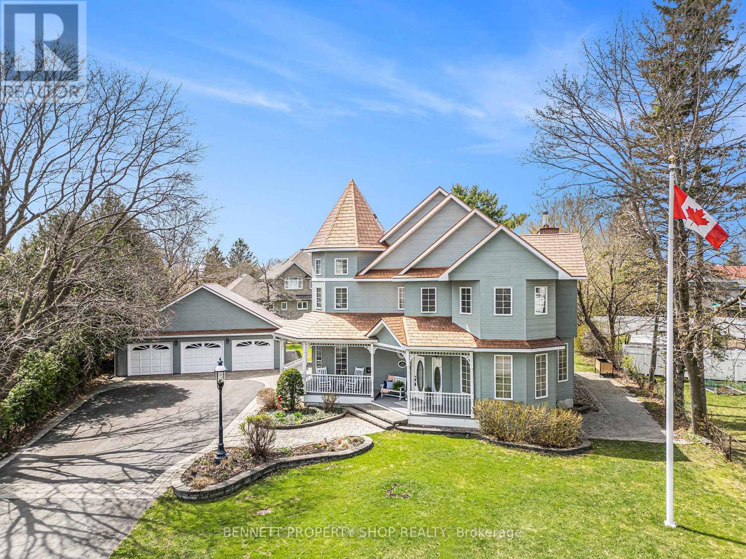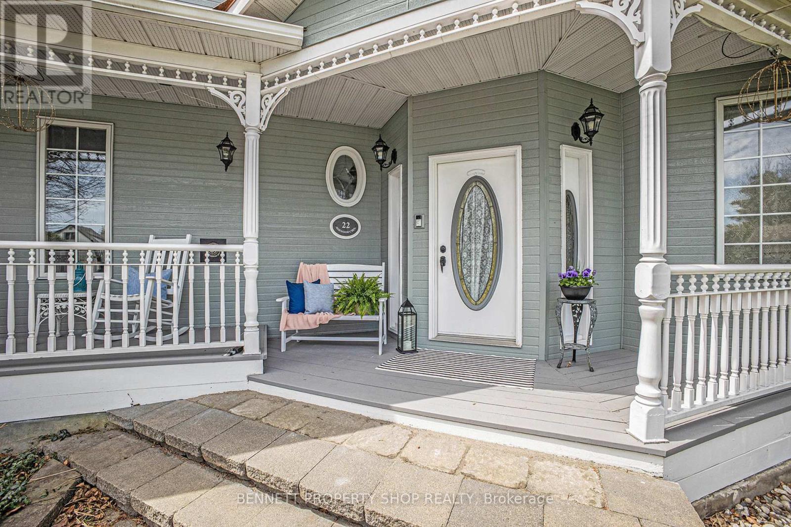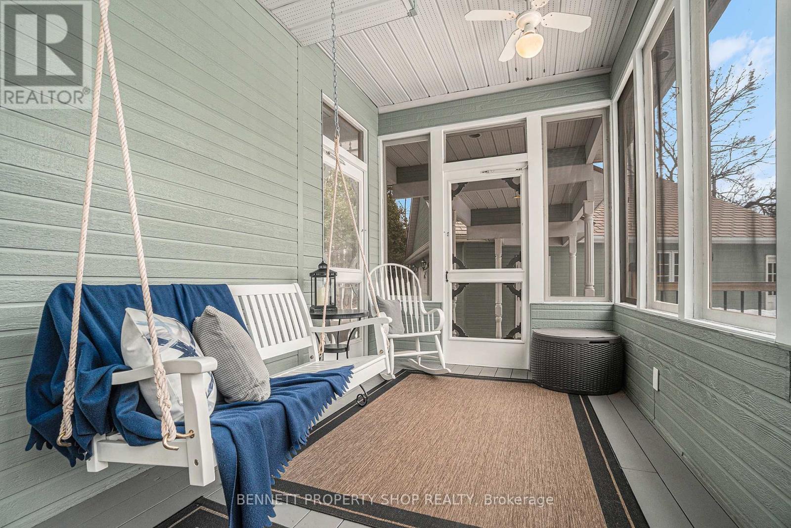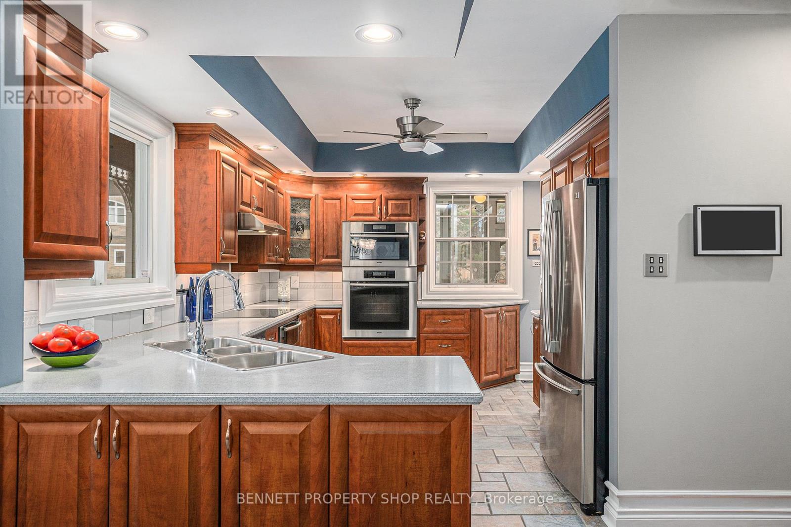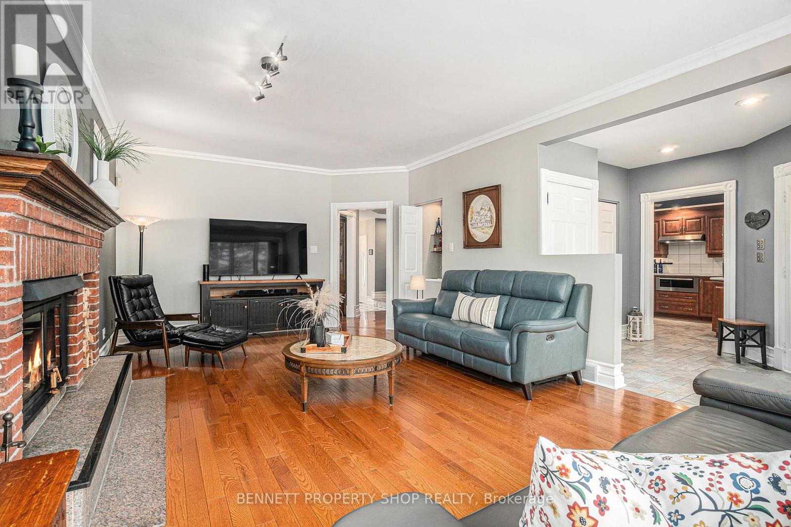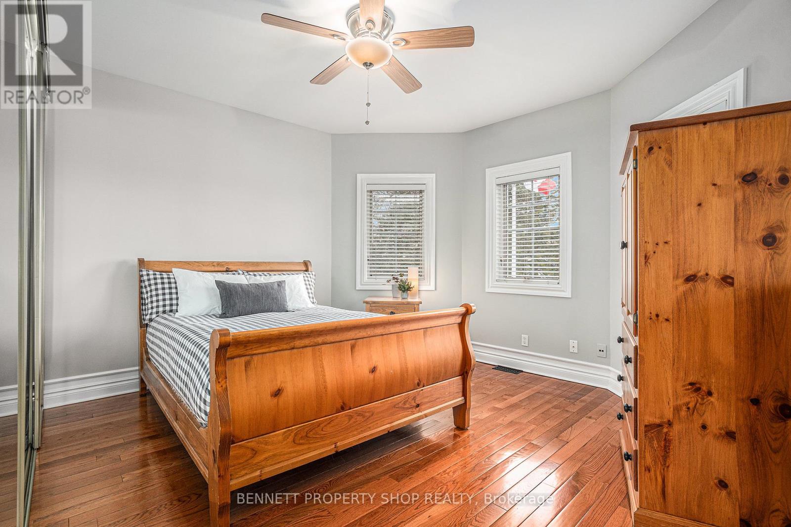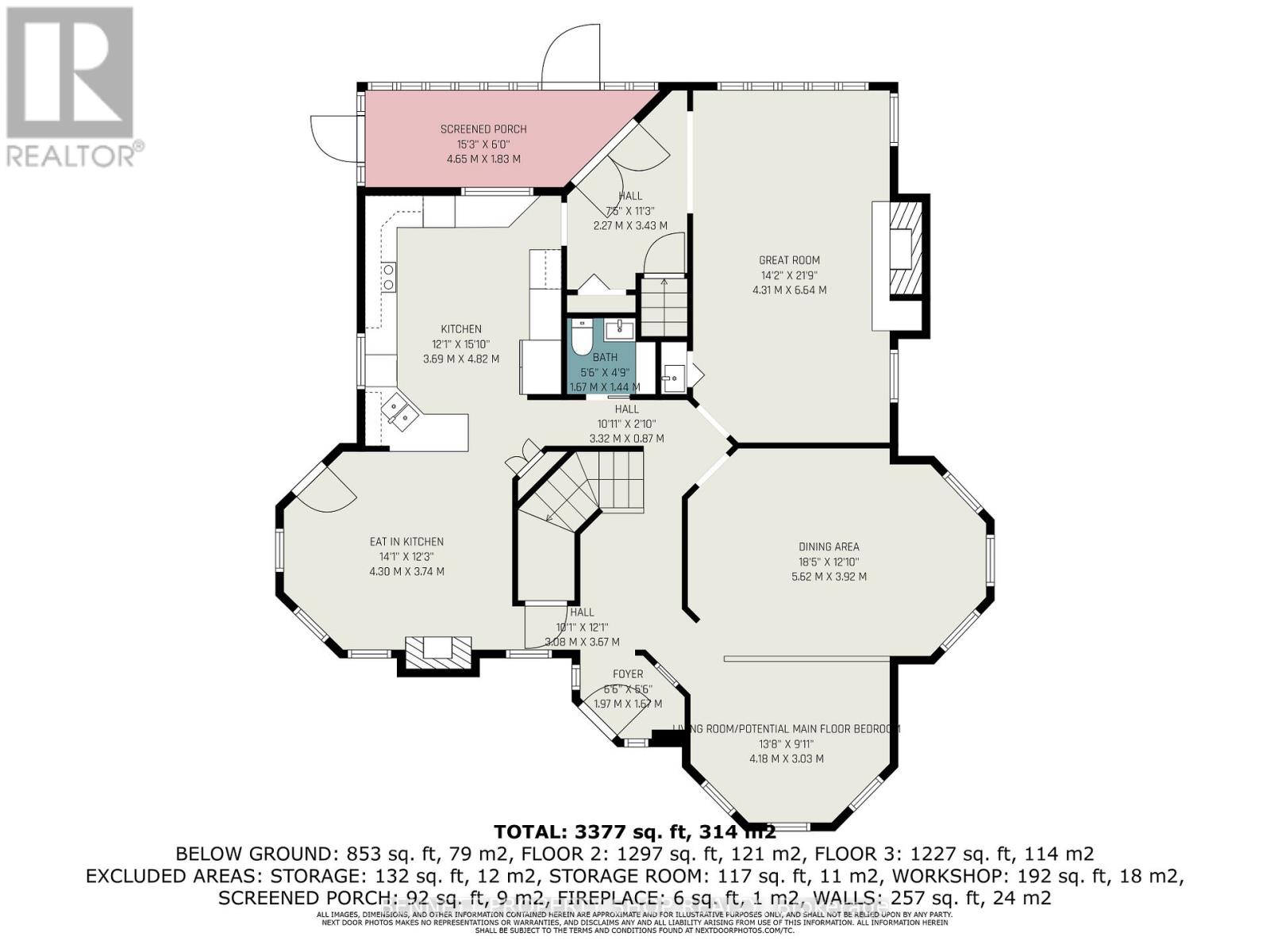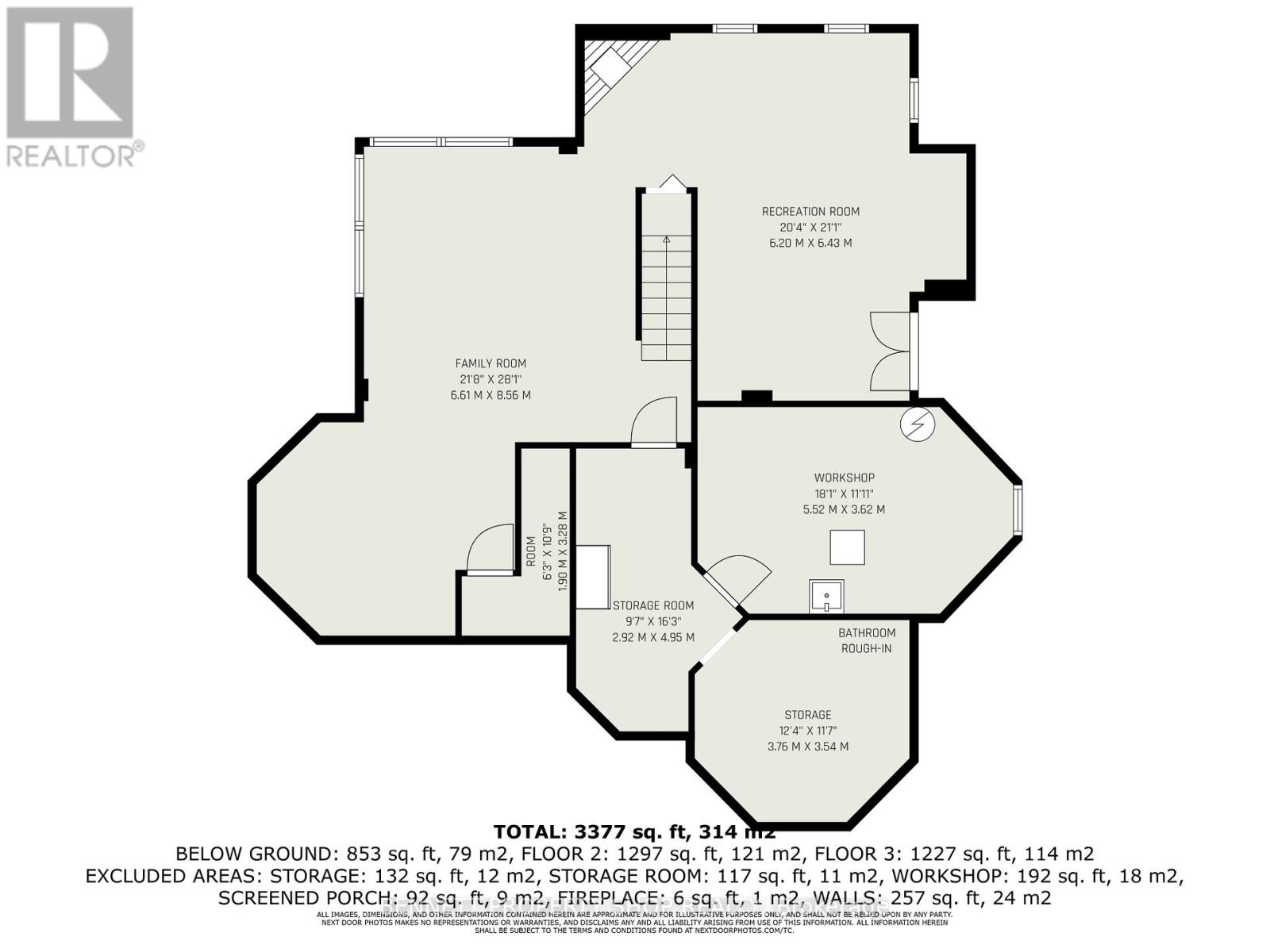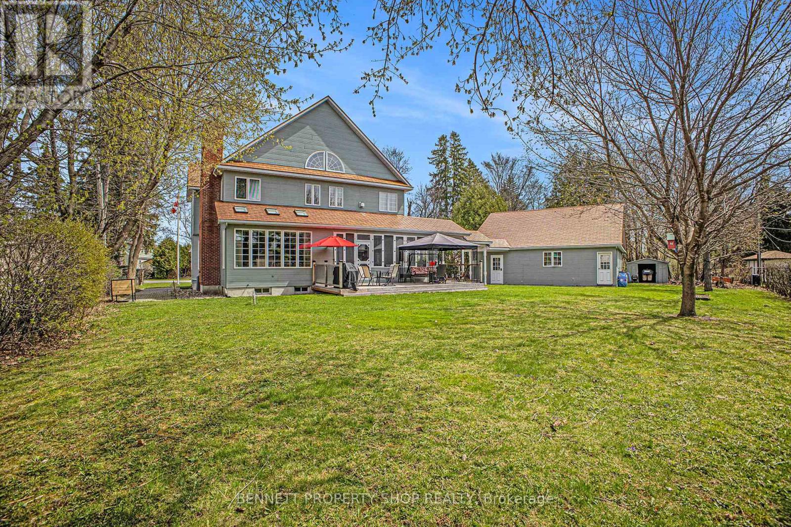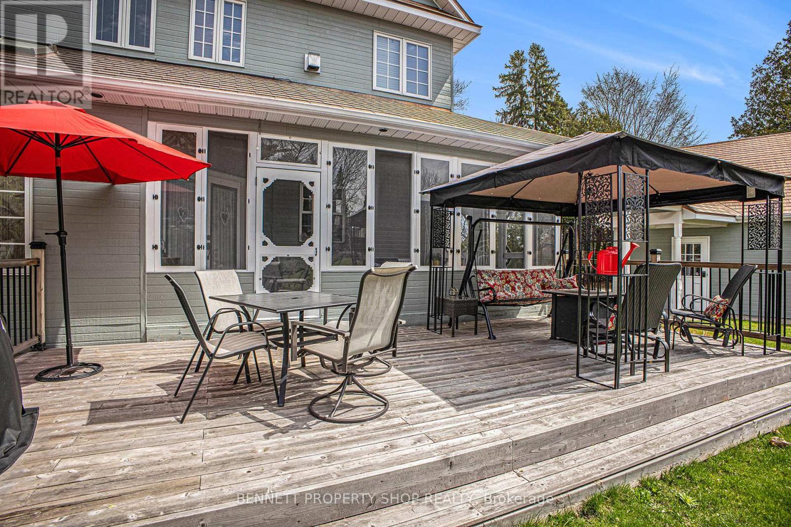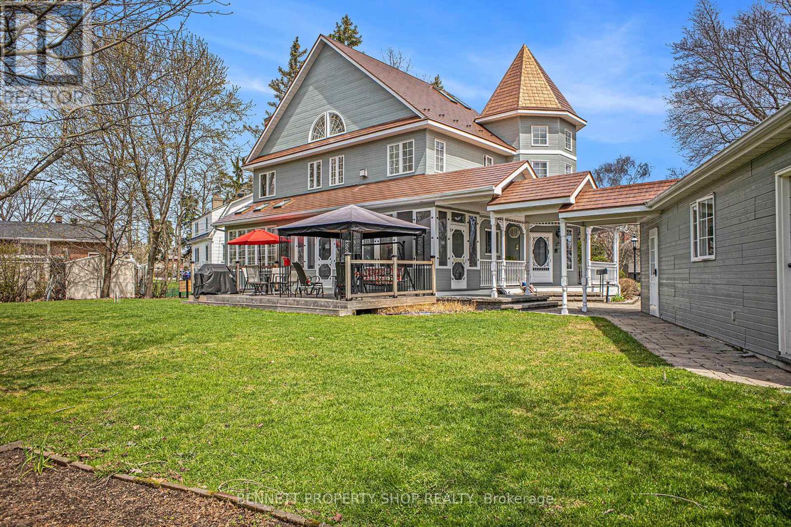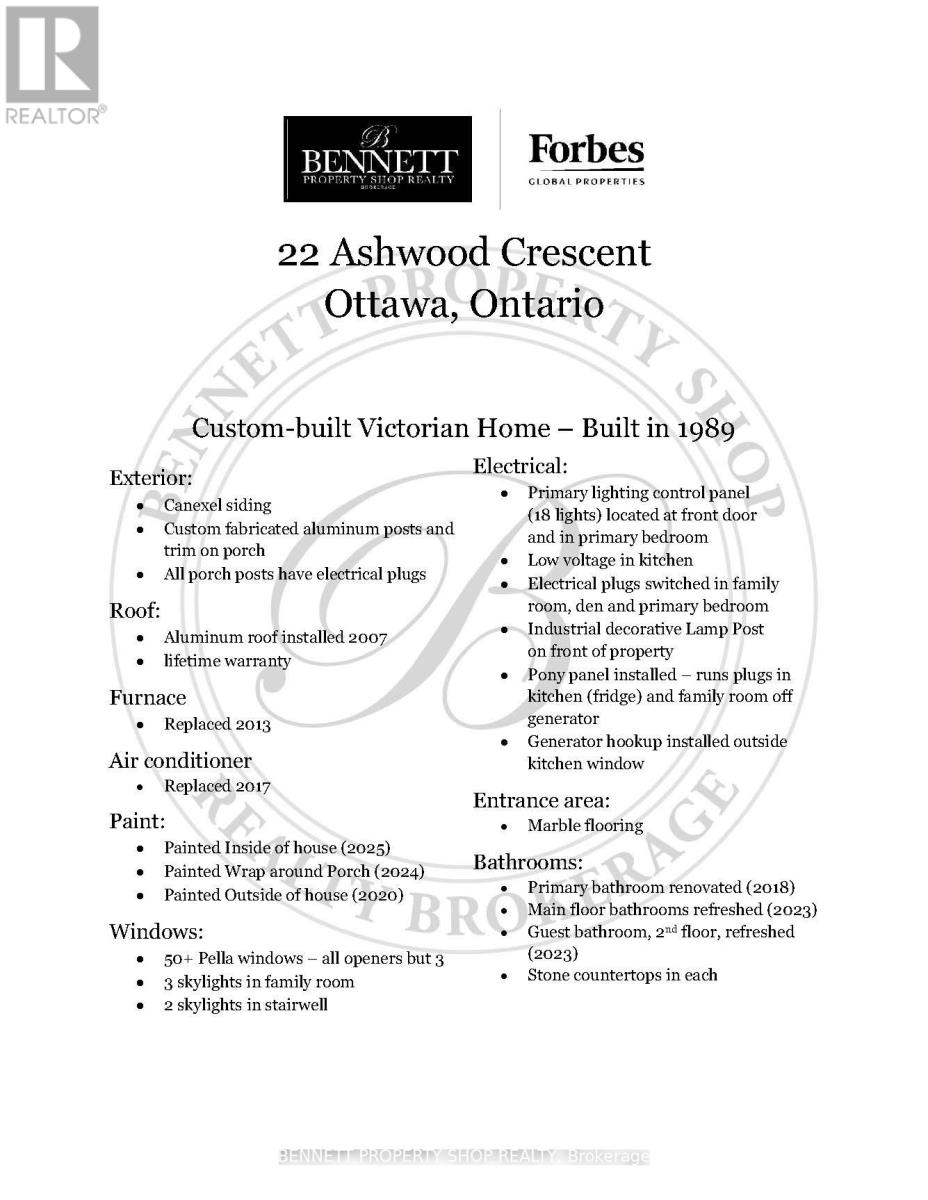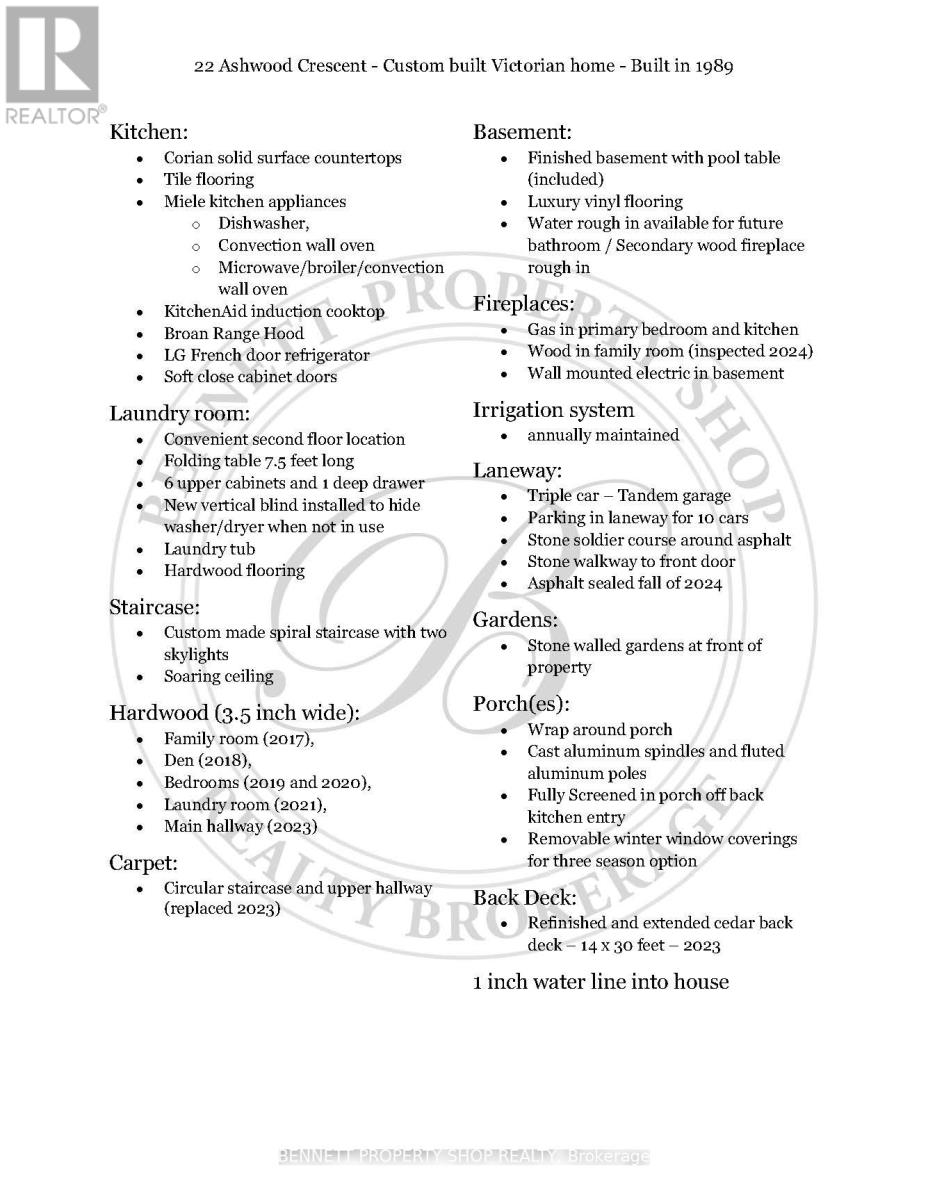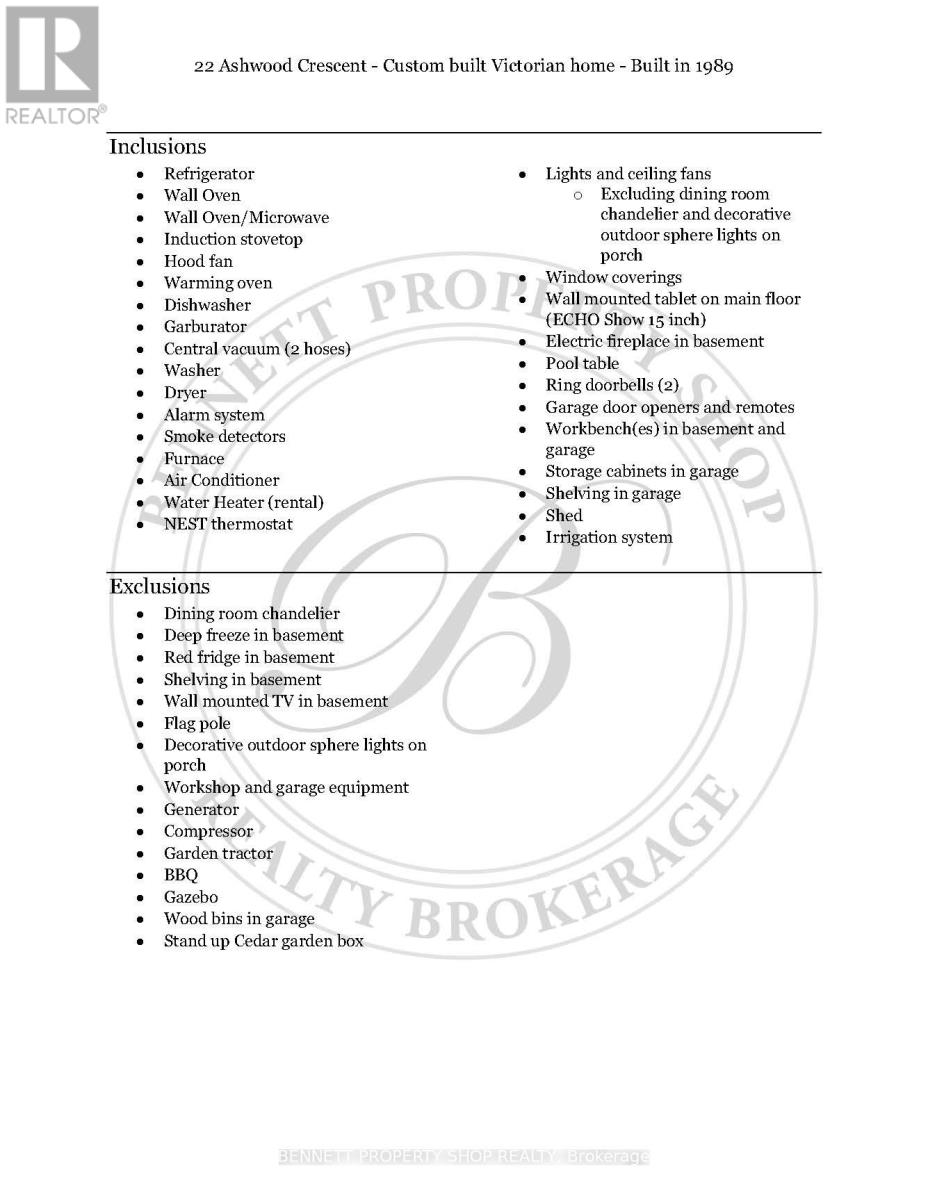22 Ashwood Crescent, Ottawa, Ontario K2G 2S8 (28252365)
22 Ashwood Crescent Ottawa, Ontario K2G 2S8
$1,499,900
Step into timeless elegance with this exquisite 3-bedroom, 3-bathroom custom built Victorian home featuring 4 fireplaces & sophisticated finishes throughout! Designed to capture the charm of a bygone era while offering modern luxuries, this home is truly a masterpiece that is not to be missed. As you approach, you will be welcomed by a picturesque wrap-around porch that is simply perfect for your morning latte or afternoon siesta. One can't help but marvel at the lavish roof lines featuring a copper toned aluminum roof. Inside you will find marble floors, over 50 Pella windows, stone countertops, intricate millwork & gleaming hardwood floors that set the stage for refined living. The family room boasts a grand wood burning fireplace, a fun hidden cocktail area, and so much space for all to lounge. The spacious dining room is ideal for entertaining & will easily seat over 14 comfortably at your harvest table. The adjoining den/main floor home office is perfect for the 2025 work lifestyle. The eat-in gourmet kitchen is truly a chef's delight with high-end appliances, custom cabinetry, and so much storage & space to create masterpiece meals. The luxurious primary suite offers a serene retreat with soaring ceilings, its own fireplace, a 5 piece spa-like ensuite & a generous walk-in closet all looking over your private yard. Two additional bedrooms are beautifully equipped also. The upper level laundry area with built-in cabinets & a folding table, making wash day a breeze. The lower level offers a space for games & entertaining, and is ready for another full bath & fireplace! Outside enjoy a detached oversized garage with breezeway, plenty of parking, and a meticulously landscaped yard - ideal for entertaining while watching the sunset! Located in a highly coveted & walk able area this home blends historic allure with contemporary comforts offering a rare opportunity to own a truly unique residence. (id:47824)
Property Details
| MLS® Number | X12120829 |
| Property Type | Single Family |
| Neigbourhood | Meadowlands |
| Community Name | 7302 - Meadowlands/Crestview |
| Amenities Near By | Hospital, Park, Public Transit, Schools |
| Community Features | Community Centre |
| Features | Irregular Lot Size |
| Parking Space Total | 14 |
| Structure | Deck, Porch, Workshop, Shed |
Building
| Bathroom Total | 3 |
| Bedrooms Above Ground | 3 |
| Bedrooms Total | 3 |
| Age | 31 To 50 Years |
| Amenities | Fireplace(s) |
| Appliances | Garage Door Opener Remote(s), Oven - Built-in, Central Vacuum, Garburator, Water Heater |
| Basement Development | Partially Finished |
| Basement Type | Full (partially Finished) |
| Construction Style Attachment | Detached |
| Cooling Type | Central Air Conditioning |
| Fire Protection | Alarm System, Smoke Detectors |
| Fireplace Present | Yes |
| Fireplace Total | 4 |
| Foundation Type | Concrete |
| Half Bath Total | 1 |
| Heating Fuel | Natural Gas |
| Heating Type | Forced Air |
| Stories Total | 2 |
| Size Interior | 2500 - 3000 Sqft |
| Type | House |
| Utility Water | Municipal Water |
Parking
| Detached Garage | |
| Garage |
Land
| Acreage | No |
| Fence Type | Fenced Yard |
| Land Amenities | Hospital, Park, Public Transit, Schools |
| Landscape Features | Landscaped, Lawn Sprinkler |
| Sewer | Sanitary Sewer |
| Size Depth | 159 Ft |
| Size Frontage | 84 Ft |
| Size Irregular | 84 X 159 Ft |
| Size Total Text | 84 X 159 Ft |
Rooms
| Level | Type | Length | Width | Dimensions |
|---|---|---|---|---|
| Second Level | Bathroom | 3.17 m | 4.85 m | 3.17 m x 4.85 m |
| Second Level | Bedroom 2 | 3.36 m | 3.74 m | 3.36 m x 3.74 m |
| Second Level | Bedroom 3 | 4 m | 3.16 m | 4 m x 3.16 m |
| Second Level | Office | 1.97 m | 1.57 m | 1.97 m x 1.57 m |
| Second Level | Primary Bedroom | 5.41 m | 4.72 m | 5.41 m x 4.72 m |
| Second Level | Bathroom | 5.1 m | 3.74 m | 5.1 m x 3.74 m |
| Second Level | Laundry Room | 2.3 m | 3.55 m | 2.3 m x 3.55 m |
| Lower Level | Recreational, Games Room | 6.2 m | 6.43 m | 6.2 m x 6.43 m |
| Lower Level | Games Room | 6.61 m | 8.56 m | 6.61 m x 8.56 m |
| Lower Level | Utility Room | 5.52 m | 3.62 m | 5.52 m x 3.62 m |
| Lower Level | Other | 2.92 m | 4.95 m | 2.92 m x 4.95 m |
| Lower Level | Other | 3.76 m | 3.54 m | 3.76 m x 3.54 m |
| Main Level | Foyer | 1.97 m | 1.67 m | 1.97 m x 1.67 m |
| Main Level | Living Room | 4.18 m | 3.03 m | 4.18 m x 3.03 m |
| Main Level | Dining Room | 5.62 m | 3.92 m | 5.62 m x 3.92 m |
| Main Level | Eating Area | 4.3 m | 3.74 m | 4.3 m x 3.74 m |
| Main Level | Kitchen | 3.69 m | 4.82 m | 3.69 m x 4.82 m |
| Main Level | Family Room | 4.31 m | 6.64 m | 4.31 m x 6.64 m |
https://www.realtor.ca/real-estate/28252365/22-ashwood-crescent-ottawa-7302-meadowlandscrestview
Interested?
Contact us for more information
Marnie Bennett
Broker
www.bennettpros.com/
www.facebook.com/BennettPropertyShop/
twitter.com/Bennettpros
www.linkedin.com/company/bennett-real-estate-professionals/
1194 Carp Rd
Ottawa, Ontario K2S 1B9
Therese Catana
Salesperson
www.bennettpros.com/
1194 Carp Rd
Ottawa, Ontario K2S 1B9



