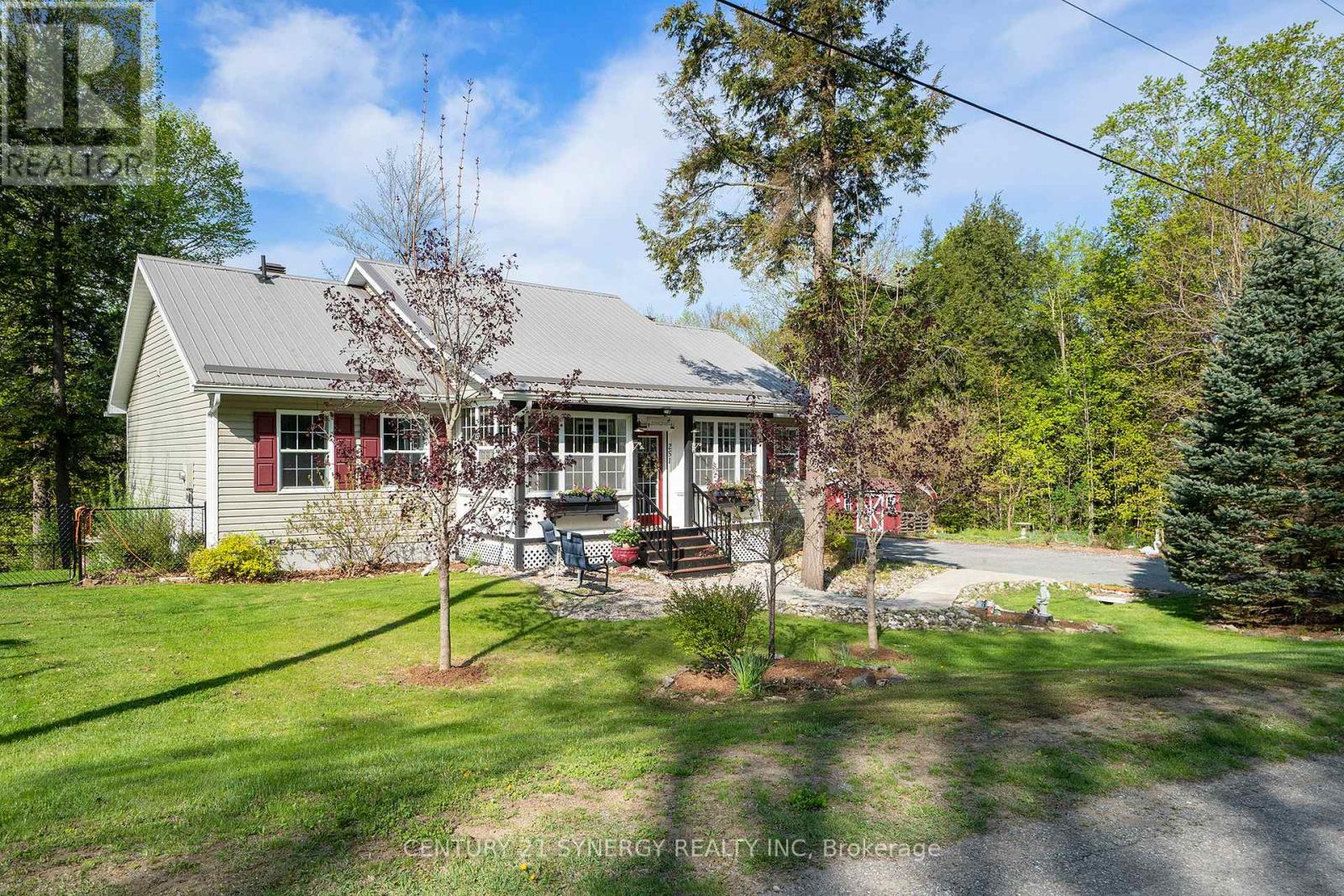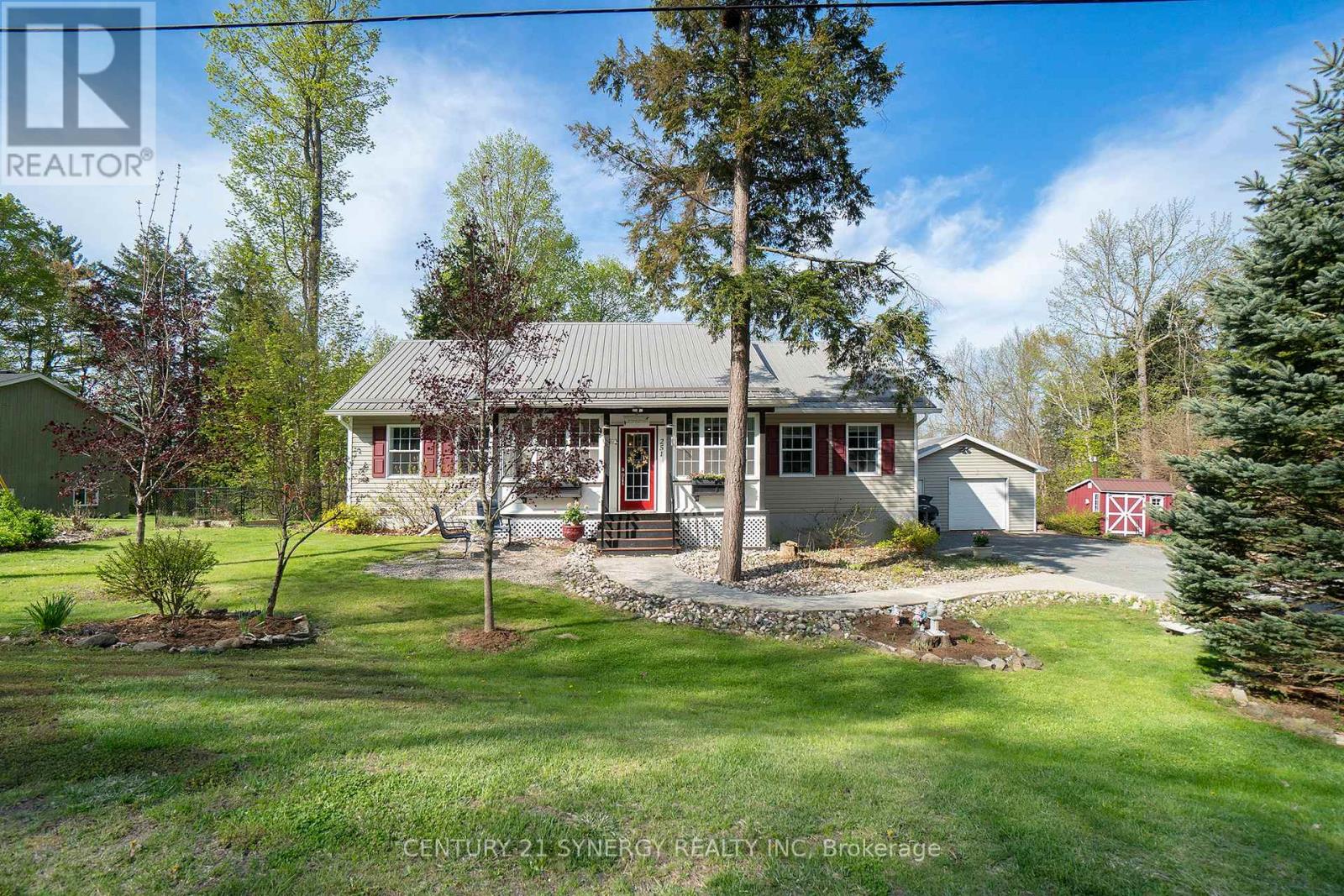251 Robert Run, Drummond/north Elmsley, Ontario K7H 3C7 (28313516)
251 Robert Run Drummond/north Elmsley, Ontario K7H 3C7
$649,000
Welcome to Chaloa Acres South, Where Country Charm Meets Modern Comfort! Just minutes from the historic town of Perth, nestled in the serene and friendly community of Chaloa Acres South that is surrounded by swimming, hiking and a public boat launch with a Conservation Area just down the road, this delightful property offers the perfect blend of peaceful country living and contemporary convenience. From the moment you stroll up the garden pathway and step into the inviting 3-season porch, you'll feel right at home. The heart of this beautifully maintained residence is its bright and open-concept living space, seamlessly connected to a newly renovated kitchen perfect for entertaining. Just off the kitchen, a cozy dining nook doubles perfectly as a den or home office, offering flexible living options. The spacious primary suite is a private retreat, complete with a large walk-in closet and a luxurious ensuite featuring a deep jet tub, walk-in shower, private toilet room, and loads of natural light. A second bedroom and a well-appointed 4-piece bath round out the main floor. Downstairs, the finished basement expands your living space with a huge family room, third bedroom, laundry area, and a bonus flex space ideal for a gym, office, or hobby area. Outside, your private oasis awaits: an oversized single garage, lovingly landscaped gardens, a charming storage shed (currently used as your very own Sugar Shack, Maple trees are tapped in the forest for Maple Syrup at your fingertips) cozy fire pit, and an impressive 2-tier composite deck with a gazebo and hot tub, perfect for soaking up the natural beauty that surrounds you. Additional features include a durable metal roof, energy-efficient ICF foundation, newer furnace equipped with an air ventilation system which brings in fresh air and removes stale air for peace of mind and long-term value. Don't miss this opportunity to own a piece of paradise in one of the areas most desirable rural neighborhoods. (id:47824)
Property Details
| MLS® Number | X12148957 |
| Property Type | Single Family |
| Neigbourhood | Chaloa Acres |
| Community Name | 903 - Drummond/North Elmsley (North Elmsley) Twp |
| Parking Space Total | 11 |
| Structure | Deck, Porch |
Building
| Bathroom Total | 2 |
| Bedrooms Above Ground | 3 |
| Bedrooms Total | 3 |
| Appliances | Hot Tub, Dishwasher, Dryer, Stove, Washer, Refrigerator |
| Architectural Style | Bungalow |
| Basement Development | Finished |
| Basement Type | Full (finished) |
| Construction Style Attachment | Detached |
| Cooling Type | Central Air Conditioning |
| Exterior Finish | Vinyl Siding |
| Foundation Type | Insulated Concrete Forms |
| Heating Fuel | Propane |
| Heating Type | Forced Air |
| Stories Total | 1 |
| Size Interior | 1100 - 1500 Sqft |
| Type | House |
Parking
| Detached Garage | |
| Garage |
Land
| Acreage | No |
| Landscape Features | Landscaped |
| Sewer | Septic System |
| Size Depth | 411 Ft ,3 In |
| Size Frontage | 229 Ft ,6 In |
| Size Irregular | 229.5 X 411.3 Ft |
| Size Total Text | 229.5 X 411.3 Ft |
Rooms
| Level | Type | Length | Width | Dimensions |
|---|---|---|---|---|
| Basement | Laundry Room | 3.22 m | 2.62 m | 3.22 m x 2.62 m |
| Basement | Utility Room | 8.53 m | 1.21 m | 8.53 m x 1.21 m |
| Basement | Bedroom | 3.41 m | 3.25 m | 3.41 m x 3.25 m |
| Basement | Exercise Room | 4.2 m | 2.19 m | 4.2 m x 2.19 m |
| Basement | Utility Room | 5.32 m | 3.19 m | 5.32 m x 3.19 m |
| Basement | Family Room | 8.56 m | 8.53 m | 8.56 m x 8.53 m |
| Main Level | Sunroom | 6.25 m | 2.12 m | 6.25 m x 2.12 m |
| Main Level | Living Room | 6.01 m | 5.46 m | 6.01 m x 5.46 m |
| Main Level | Kitchen | 4.13 m | 3.19 m | 4.13 m x 3.19 m |
| Main Level | Dining Room | 4.81 m | 2.95 m | 4.81 m x 2.95 m |
| Main Level | Primary Bedroom | 4.91 m | 4.28 m | 4.91 m x 4.28 m |
| Main Level | Bathroom | 5.48 m | 3.58 m | 5.48 m x 3.58 m |
| Main Level | Bedroom | 3.63 m | 3.03 m | 3.63 m x 3.03 m |
| Main Level | Bathroom | 2.27 m | 1.79 m | 2.27 m x 1.79 m |
| Main Level | Pantry | 1.67 m | 1.02 m | 1.67 m x 1.02 m |
Interested?
Contact us for more information
Matthew Hotston
Salesperson

2733 Lancaster Road, Unit 121
Ottawa, Ontario K1B 0A9

















































