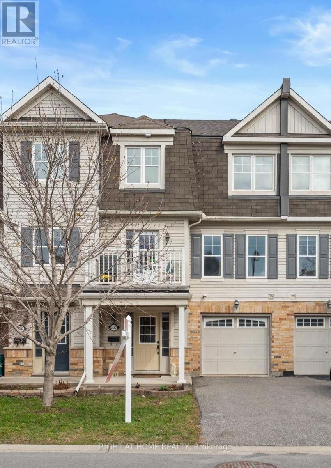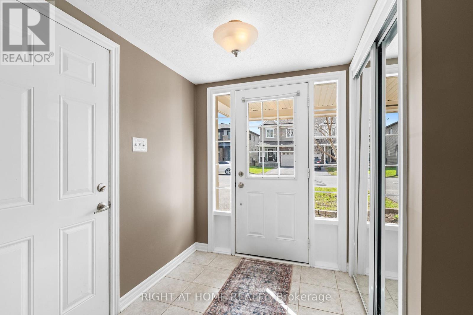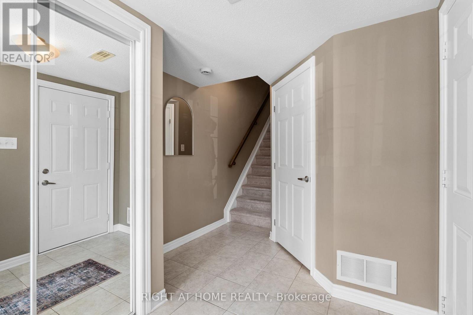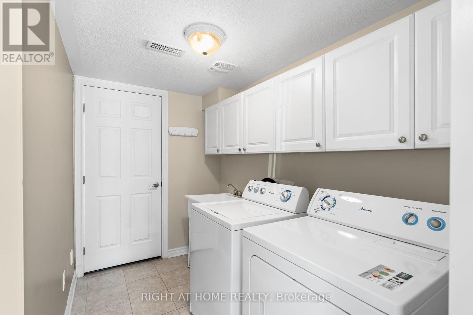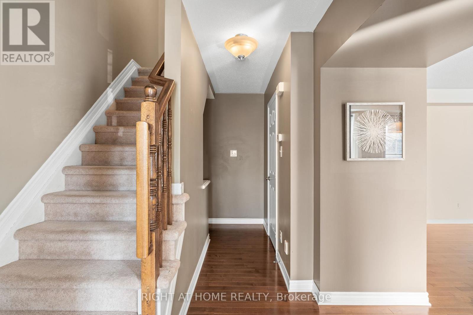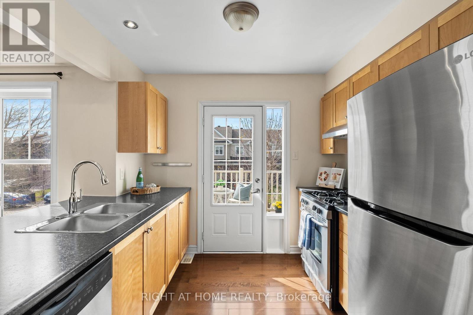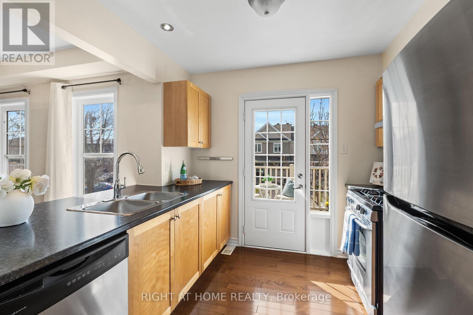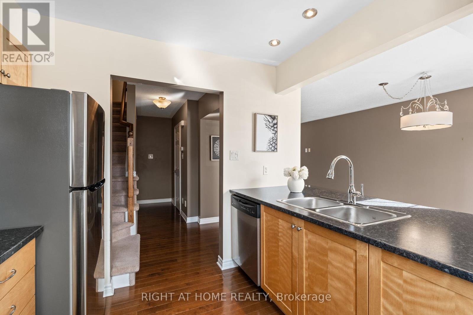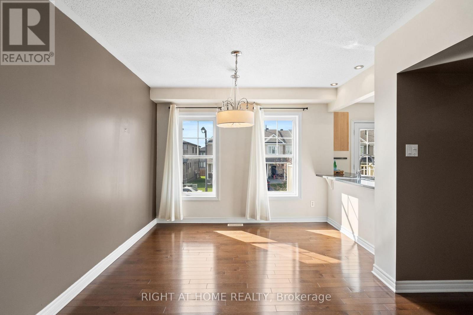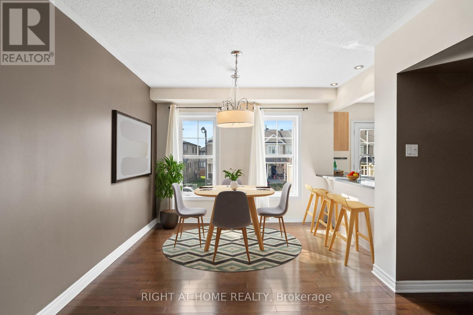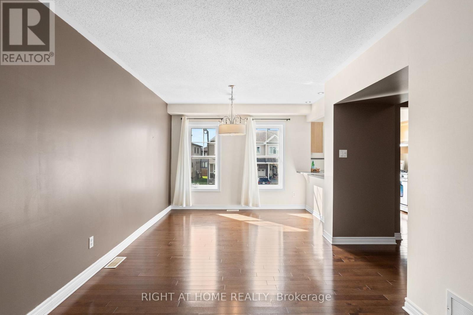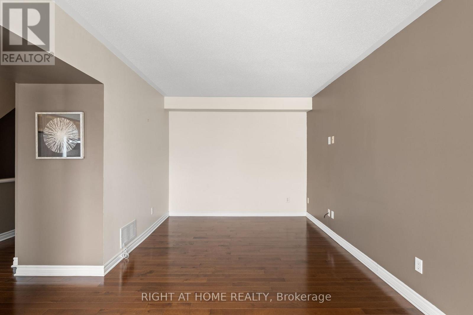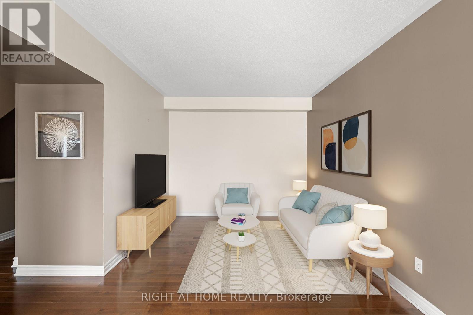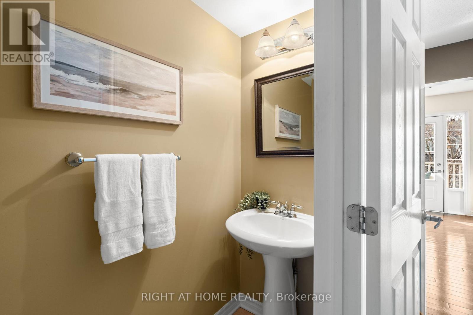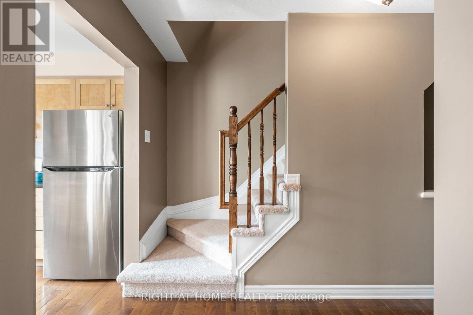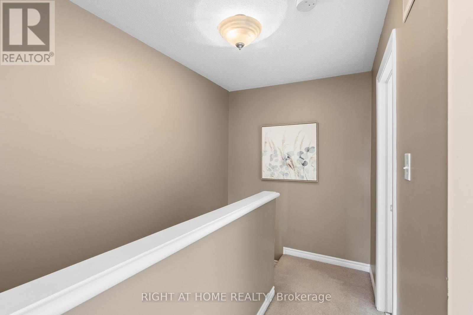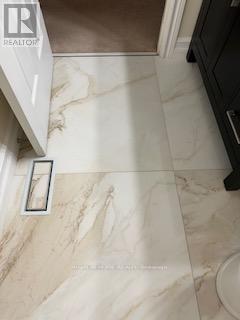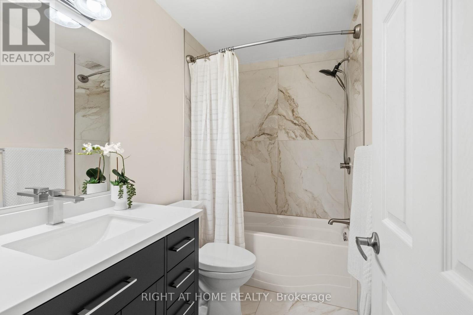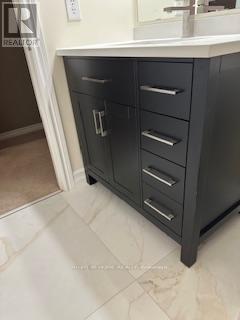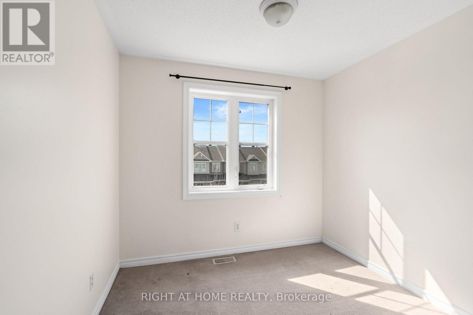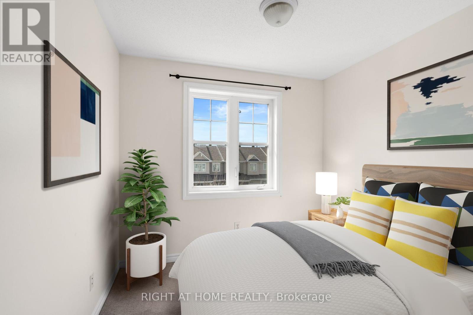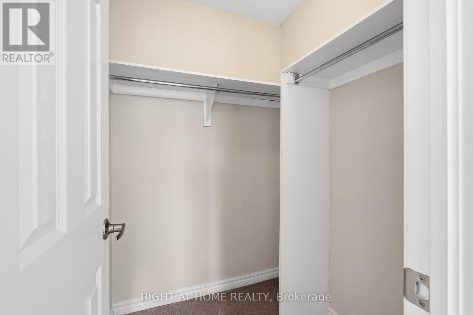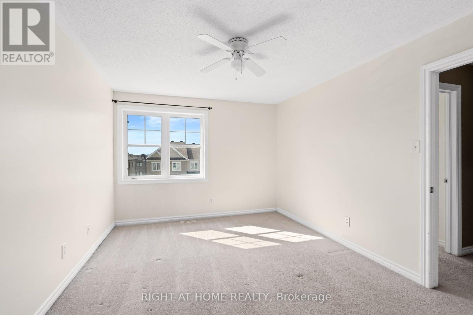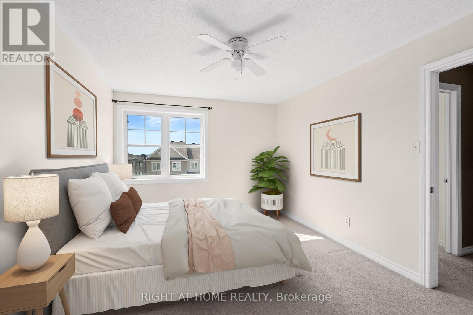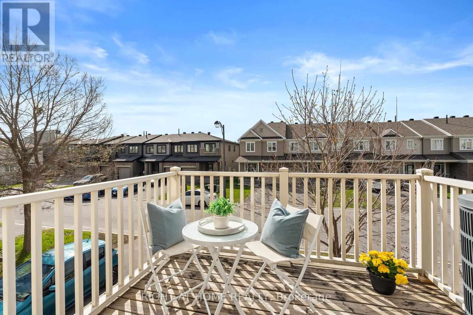2557 Waterlilly Way, Ottawa, Ontario K2J 0K6 (28272839)
2557 Waterlilly Way Ottawa, Ontario K2J 0K6
$500,000
No condo fees here! Welcome to this beautifully sun-filled two-bedroom townhome in the peaceful and family-friendly Barrhaven Heritage Park. The main floor features an inviting open-concept design with gleaming hardwood and ceramic flooring, spacious living and dining areas, a convenient 2-piece powder room, and expansive windows that bathe the space in natural light. The kitchen, ideal for home chefs, boasts a gas stove, a sleek stainless-steel refrigerator (new in 2023), a brand-new hood fan, sink, and updated kitchen counters (May). Step through the garden door to a lovely balcony perfect for enjoying your morning coffee. Upstairs, the primary bedroom offers a roomy walk-in closet, while the fully renovated main bathroom (2024) is beautiful! Enjoy your garage, giving you an extra parking space and storage. This fantastic location is tucked away in a charming enclave, this home offers easy access to transit, shopping, parks, and recreation plus effortless connections to the 416! Some photos virtually staged. (id:47824)
Property Details
| MLS® Number | X12130187 |
| Property Type | Single Family |
| Neigbourhood | Barrhaven West |
| Community Name | 7704 - Barrhaven - Heritage Park |
| Amenities Near By | Public Transit |
| Equipment Type | Water Heater |
| Parking Space Total | 2 |
| Rental Equipment Type | Water Heater |
Building
| Bathroom Total | 2 |
| Bedrooms Above Ground | 2 |
| Bedrooms Total | 2 |
| Appliances | Garage Door Opener Remote(s), Dishwasher, Dryer, Hood Fan, Stove, Washer, Refrigerator |
| Construction Style Attachment | Attached |
| Cooling Type | Central Air Conditioning |
| Exterior Finish | Brick |
| Foundation Type | Concrete |
| Half Bath Total | 1 |
| Heating Fuel | Natural Gas |
| Heating Type | Forced Air |
| Stories Total | 3 |
| Size Interior | 1100 - 1500 Sqft |
| Type | Row / Townhouse |
| Utility Water | Municipal Water |
Parking
| Attached Garage | |
| Garage |
Land
| Acreage | No |
| Land Amenities | Public Transit |
| Sewer | Sanitary Sewer |
| Size Depth | 44 Ft ,3 In |
| Size Frontage | 21 Ft |
| Size Irregular | 21 X 44.3 Ft ; 0 |
| Size Total Text | 21 X 44.3 Ft ; 0 |
| Zoning Description | Res |
Rooms
| Level | Type | Length | Width | Dimensions |
|---|---|---|---|---|
| Second Level | Kitchen | 2.79 m | 2.46 m | 2.79 m x 2.46 m |
| Second Level | Living Room | 6.09 m | 3.7 m | 6.09 m x 3.7 m |
| Second Level | Bathroom | 0.6096 m | 2.1336 m | 0.6096 m x 2.1336 m |
| Third Level | Primary Bedroom | 4.41 m | 3.07 m | 4.41 m x 3.07 m |
| Third Level | Bedroom | 2.74 m | 2.54 m | 2.74 m x 2.54 m |
| Third Level | Bathroom | 0.2438 m | 1.2192 m | 0.2438 m x 1.2192 m |
| Main Level | Laundry Room | Measurements not available |
https://www.realtor.ca/real-estate/28272839/2557-waterlilly-way-ottawa-7704-barrhaven-heritage-park
Interested?
Contact us for more information
Lori Williams
Salesperson
www.ottawapropertygals.com/
14 Chamberlain Ave Suite 101
Ottawa, Ontario K1S 1V9
Sonya Crites
Salesperson
ottawapropertygals.com/
www.facebook.com/ottawapropertygals
twitter.com/sonyarealty
www.linkedin.com/?trk=nav_logo
14 Chamberlain Ave Suite 101
Ottawa, Ontario K1S 1V9



