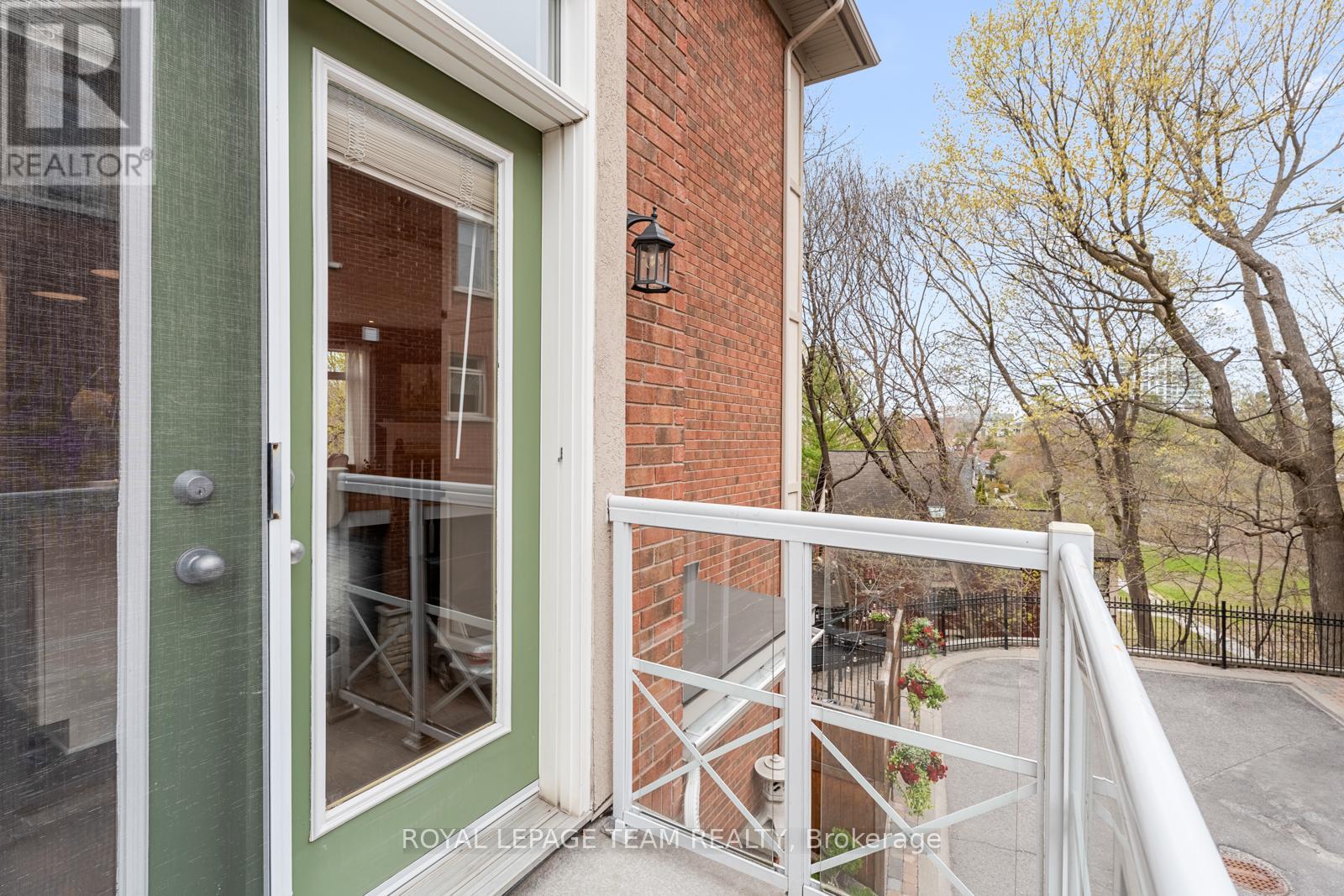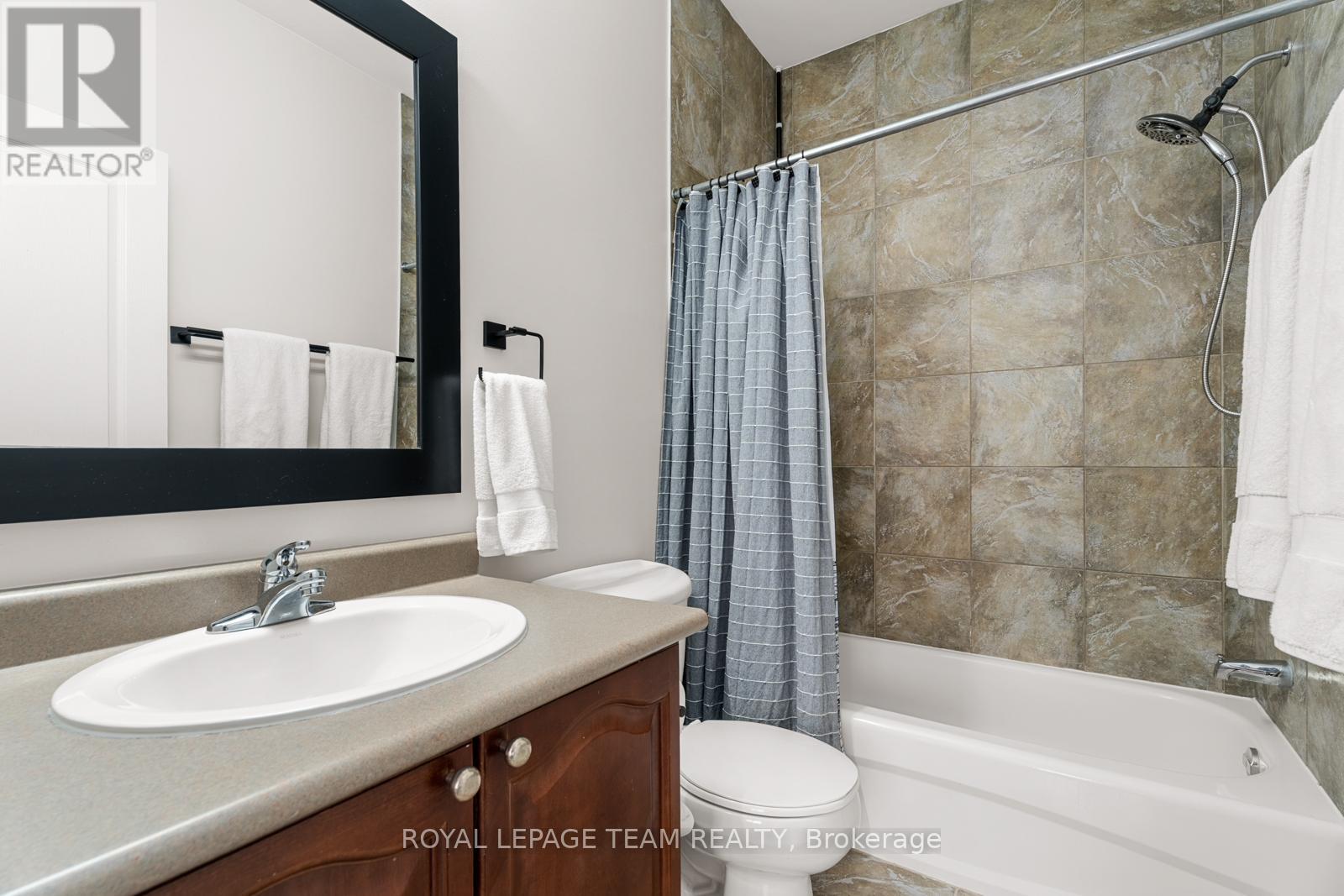27 – 520 Queen Elizabeth Drive, Ottawa, Ontario K1S 5T7 (28279299)
27 - 520 Queen Elizabeth Drive Ottawa, Ontario K1S 5T7
$1,224,900Maintenance, Parcel of Tied Land
$167.50 Monthly
Maintenance, Parcel of Tied Land
$167.50 MonthlyThere's no place like the Glebe where nature and city life meet in vibrant harmony along the Rideau Canal. Set in a private, nature-filled enclave, this luminous executive corner-unit townhome offers extraordinary calm and connection. Light pours into a breathtaking office space with floor-to-ceiling windows and soaring treetop views. Beyond, a beautiful terrace invites you to live among the seasons. An impressive living room with grand windows, a striking fireplace, and rich blue walls flows seamlessly to an exquisite kitchen designed for lively entertaining. The primary suite is an immense private retreat with corner windows, walk-in closet, and romantic clawfoot tub. A second bedroom, lower-level guest rooms, full baths on every level, and attached garage offer effortless living. Walnut hardwood, zen-inspired tones, and thoughtful finishes create a home that evokes big emotions. Steps to shops, cafés, parks, and festivals. A rare offering: live beautifully, breathe deeply, and belong. (id:47824)
Property Details
| MLS® Number | X12132937 |
| Property Type | Single Family |
| Community Name | 4401 - Glebe |
| Features | Carpet Free |
| Parking Space Total | 2 |
Building
| Bathroom Total | 4 |
| Bedrooms Above Ground | 2 |
| Bedrooms Below Ground | 2 |
| Bedrooms Total | 4 |
| Amenities | Fireplace(s) |
| Appliances | Garage Door Opener Remote(s), Central Vacuum, Blinds, Dishwasher, Dryer, Hood Fan, Microwave, Stove, Washer, Refrigerator |
| Basement Development | Finished |
| Basement Type | Full (finished) |
| Construction Style Attachment | Attached |
| Cooling Type | Central Air Conditioning |
| Exterior Finish | Stone, Brick |
| Fireplace Present | Yes |
| Fireplace Total | 1 |
| Foundation Type | Poured Concrete |
| Half Bath Total | 1 |
| Heating Fuel | Natural Gas |
| Heating Type | Forced Air |
| Stories Total | 3 |
| Size Interior | 1500 - 2000 Sqft |
| Type | Row / Townhouse |
| Utility Water | Municipal Water |
Parking
| Attached Garage | |
| Garage | |
| Inside Entry |
Land
| Acreage | No |
| Size Frontage | 38 Ft ,10 In |
| Size Irregular | 38.9 Ft |
| Size Total Text | 38.9 Ft |
Rooms
| Level | Type | Length | Width | Dimensions |
|---|---|---|---|---|
| Second Level | Living Room | 4.03 m | 5.49 m | 4.03 m x 5.49 m |
| Second Level | Dining Room | 3.19 m | 3.76 m | 3.19 m x 3.76 m |
| Second Level | Kitchen | 3.18 m | 5.53 m | 3.18 m x 5.53 m |
| Second Level | Bathroom | 1.08 m | 1.3 m | 1.08 m x 1.3 m |
| Third Level | Primary Bedroom | 4.32 m | 5.26 m | 4.32 m x 5.26 m |
| Third Level | Bathroom | 1.71 m | 2.89 m | 1.71 m x 2.89 m |
| Third Level | Bedroom | 2.78 m | 3.73 m | 2.78 m x 3.73 m |
| Third Level | Bathroom | 1.27 m | 2.5 m | 1.27 m x 2.5 m |
| Lower Level | Bedroom | 3.09 m | 3.91 m | 3.09 m x 3.91 m |
| Lower Level | Bedroom | 4.01 m | 3.42 m | 4.01 m x 3.42 m |
| Lower Level | Bathroom | 3.15 m | 1.79 m | 3.15 m x 1.79 m |
| Lower Level | Utility Room | 2.54 m | 3.3 m | 2.54 m x 3.3 m |
| Main Level | Foyer | 2.11 m | 2.09 m | 2.11 m x 2.09 m |
| Main Level | Family Room | 4.2 m | 5.37 m | 4.2 m x 5.37 m |
https://www.realtor.ca/real-estate/28279299/27-520-queen-elizabeth-drive-ottawa-4401-glebe
Interested?
Contact us for more information
Charles Sezlik
Salesperson
www.sezlik.com/

40 Landry Street, Suite 114
Ottawa, Ontario K1L 8K4
Dominique Laframboise
Salesperson
www.sezlik.com/

40 Landry Street, Suite 114
Ottawa, Ontario K1L 8K4







































