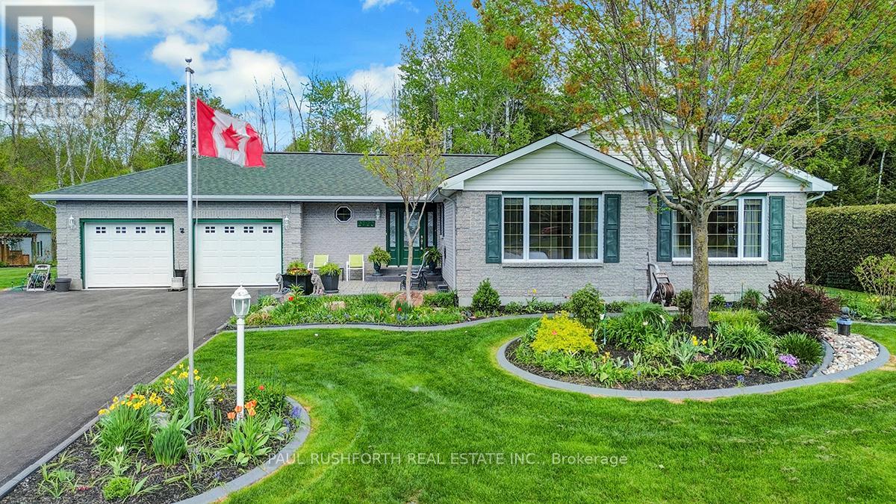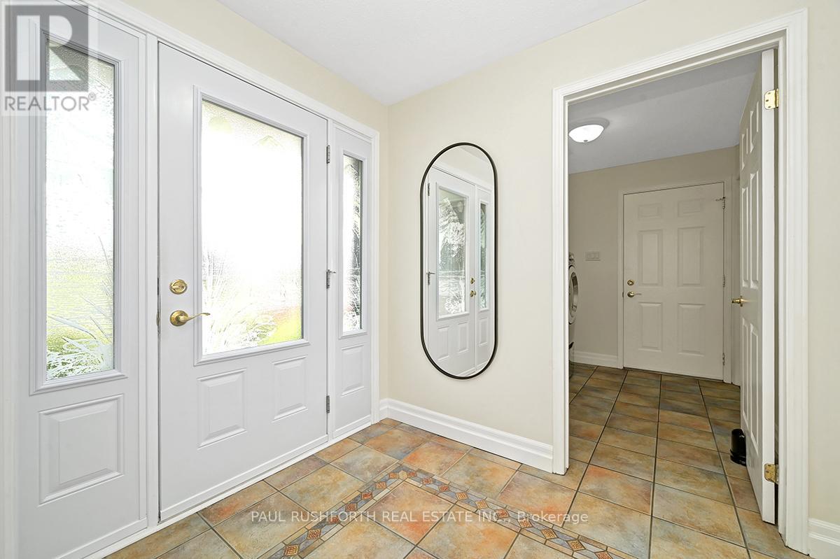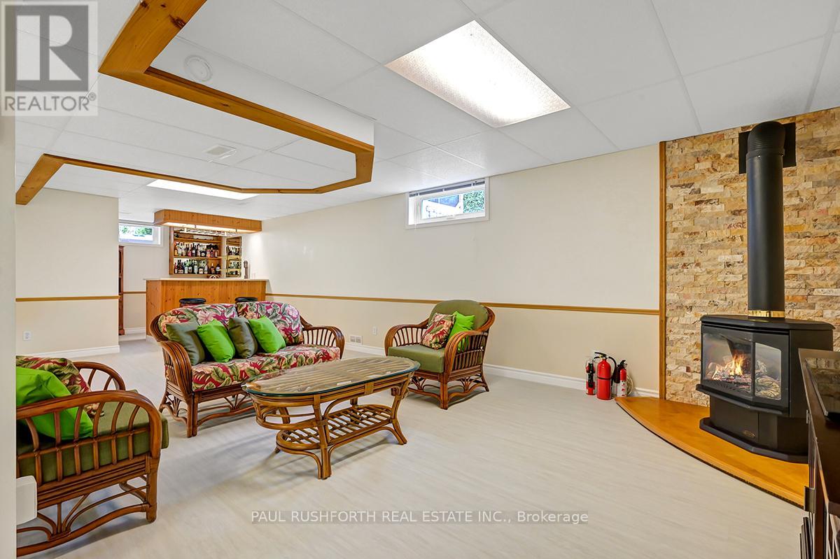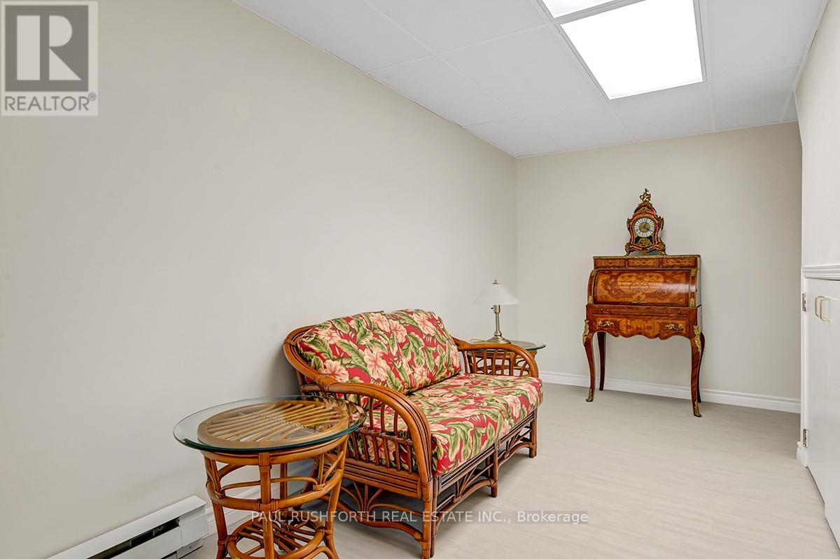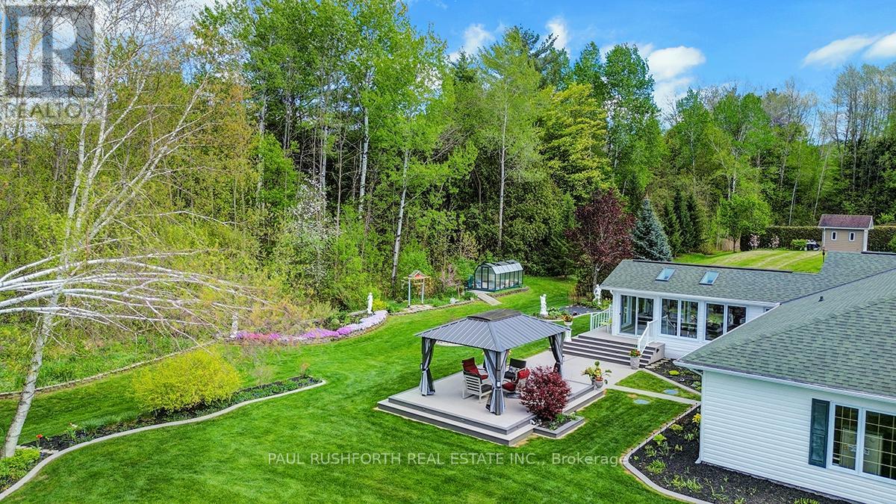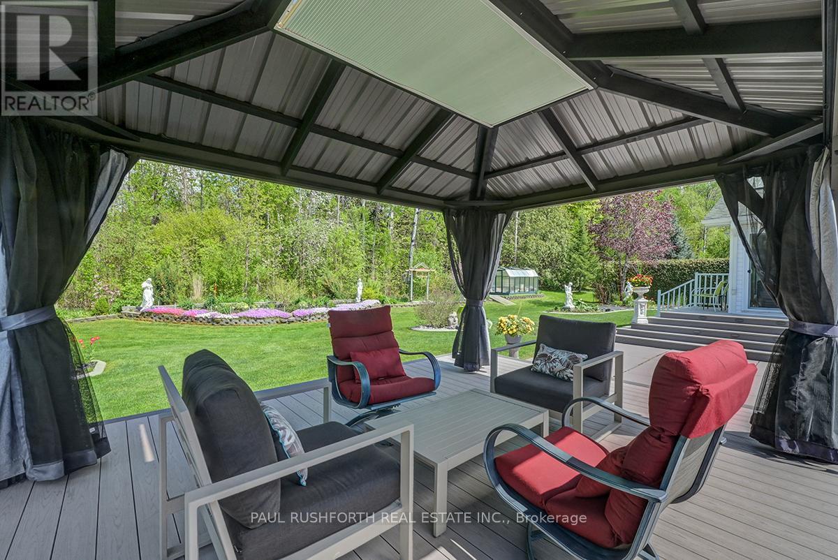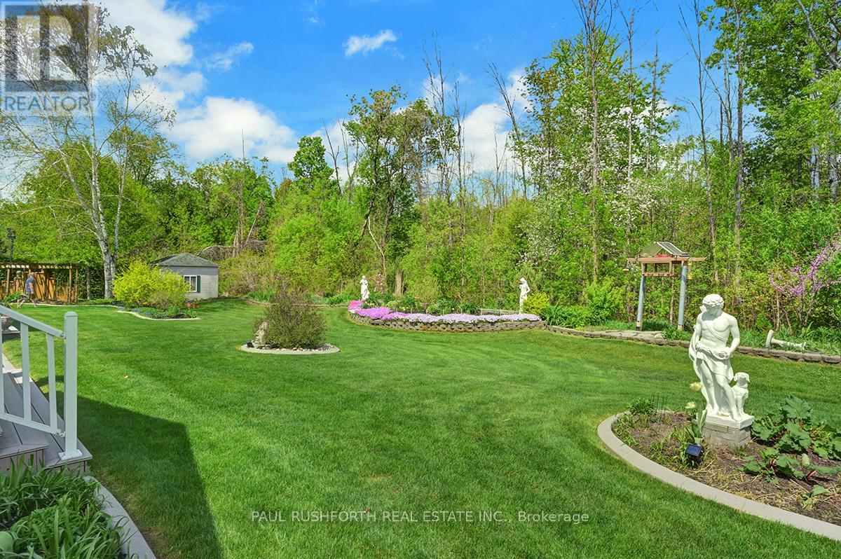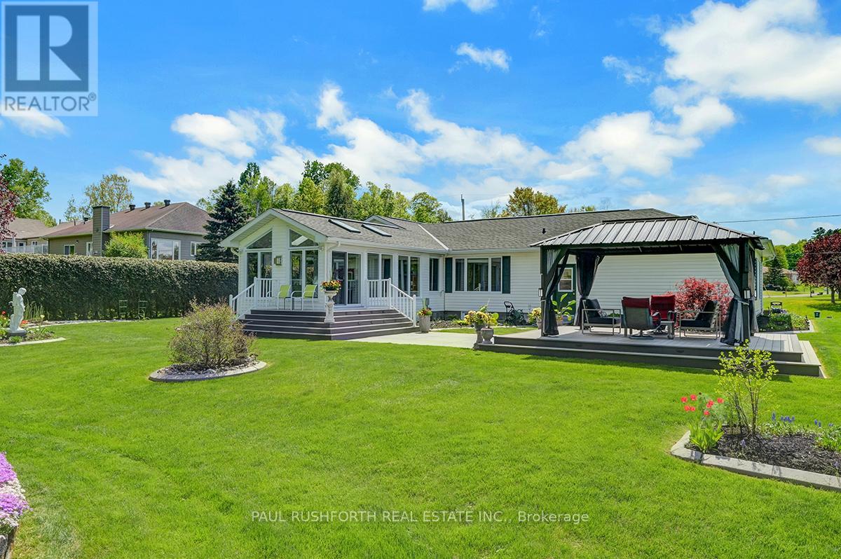2720 Pierrette Drive, Ottawa, Ontario K4C 1B6 (28334889)
2720 Pierrette Drive Ottawa, Ontario K4C 1B6
$1,098,000
Welcome to this impeccable updated 2+1 bedroom bungalow nestled in the tranquil setting of Cumberland Estates. Perfect for mature families or multi-generational living, this home offers a thoughtful layout, modern finishes, and a stunning backyard oasis.Step into the heart of the home, a fully renovated modern chefs kitchen (2017) featuring a large island w/bakers table, wine fridge, ample cabinetry with wooden organizers, wall pantry, seamlessly open to a spacious dining area and a bright, four-season sunroom with a cozy gas fireplace, heated floors and picturesque views of the lush, private backyard. The main floor also boasts a welcoming family room, a serene primary suite with a custom renovated 3-piece ensuite featuring a walk-in shower and double closet, a second bedroom, and flexible in-law suite potential with a kitchenette.The lower level is designed for entertaining, complete with a large recreation room, full bar, an additional bedroom with an oversized walk-in closet and built-in organizers, a 3-piece bathroom, cozy den or office area w/built in bookshelf, and generous storage space.Outside, unwind in your backyard retreat with a gazebo, multiple sitting areas, mature trees, colourful flower beds, and productive vegetable gardens. A spacious finished garage with heating, air exchanger and a gas BBQ hookup adds year-round convenience.This unique property offers the perfect blend of comfort, functionality, and natural beauty. A rare turn key gem, book your showing today! Roof (2019), Furnace (2015), AC (), Well pump submersible (2023), Windows (2013), Sump Pump (2017), HRV garage (2018), HWT (2023). (id:47824)
Property Details
| MLS® Number | X12158607 |
| Property Type | Single Family |
| Neigbourhood | Orléans East-Cumberland |
| Community Name | 1114 - Cumberland Estates |
| Features | Carpet Free, Sump Pump |
| Parking Space Total | 11 |
| Structure | Patio(s) |
Building
| Bathroom Total | 3 |
| Bedrooms Above Ground | 2 |
| Bedrooms Below Ground | 1 |
| Bedrooms Total | 3 |
| Appliances | Garage Door Opener Remote(s), Water Softener, Range, Water Heater, Water Treatment, Water Purifier, Blinds, Dishwasher, Dryer, Garage Door Opener, Hood Fan, Alarm System, Stove, Washer, Refrigerator |
| Architectural Style | Bungalow |
| Basement Development | Finished |
| Basement Type | N/a (finished) |
| Ceiling Type | Suspended Ceiling |
| Construction Status | Insulation Upgraded |
| Construction Style Attachment | Detached |
| Cooling Type | Central Air Conditioning, Air Exchanger |
| Exterior Finish | Brick |
| Fireplace Present | Yes |
| Fireplace Total | 2 |
| Foundation Type | Poured Concrete |
| Heating Fuel | Natural Gas |
| Heating Type | Forced Air |
| Stories Total | 1 |
| Size Interior | 1500 - 2000 Sqft |
| Type | House |
| Utility Power | Generator |
Parking
| Attached Garage | |
| Garage |
Land
| Acreage | No |
| Landscape Features | Landscaped |
| Sewer | Septic System |
| Size Depth | 154 Ft ,2 In |
| Size Frontage | 161 Ft ,9 In |
| Size Irregular | 161.8 X 154.2 Ft |
| Size Total Text | 161.8 X 154.2 Ft |
| Zoning Description | Residential |
Rooms
| Level | Type | Length | Width | Dimensions |
|---|---|---|---|---|
| Basement | Other | 2.43 m | 2.52 m | 2.43 m x 2.52 m |
| Basement | Den | 4.68 m | 2.65 m | 4.68 m x 2.65 m |
| Basement | Family Room | 7.86 m | 7.68 m | 7.86 m x 7.68 m |
| Basement | Bedroom 3 | 4.21 m | 3.98 m | 4.21 m x 3.98 m |
| Basement | Other | 2.83 m | 4.5 m | 2.83 m x 4.5 m |
| Basement | Utility Room | 1.48 m | 1.05 m | 1.48 m x 1.05 m |
| Basement | Bathroom | 2.87 m | 2.39 m | 2.87 m x 2.39 m |
| Main Level | Bathroom | 2.01 m | 2.52 m | 2.01 m x 2.52 m |
| Main Level | Bathroom | 1.8 m | 2.54 m | 1.8 m x 2.54 m |
| Main Level | Primary Bedroom | 3.95 m | 5.01 m | 3.95 m x 5.01 m |
| Main Level | Bedroom 2 | 4.08 m | 4.25 m | 4.08 m x 4.25 m |
| Main Level | Kitchen | 2.91 m | 3.26 m | 2.91 m x 3.26 m |
| Main Level | Kitchen | 4.08 m | 6.39 m | 4.08 m x 6.39 m |
| Main Level | Laundry Room | 2.51 m | 2.25 m | 2.51 m x 2.25 m |
| Main Level | Living Room | 3.95 m | 5.31 m | 3.95 m x 5.31 m |
| Main Level | Sunroom | 3.89 m | 5.95 m | 3.89 m x 5.95 m |
https://www.realtor.ca/real-estate/28334889/2720-pierrette-drive-ottawa-1114-cumberland-estates
Interested?
Contact us for more information
Paul Rushforth
Broker of Record
www.paulrushforth.com/
3002 St. Joseph Blvd.
Ottawa, Ontario K1E 1E2
Brigitte Dompierre
Salesperson
www.paulrushforth.com/
3002 St. Joseph Blvd.
Ottawa, Ontario K1E 1E2



