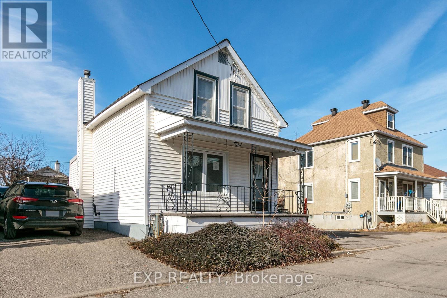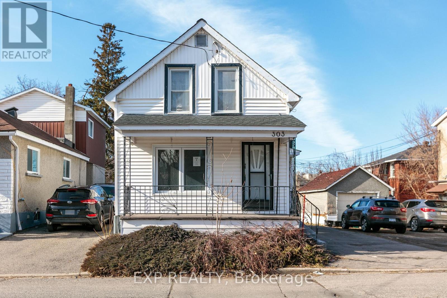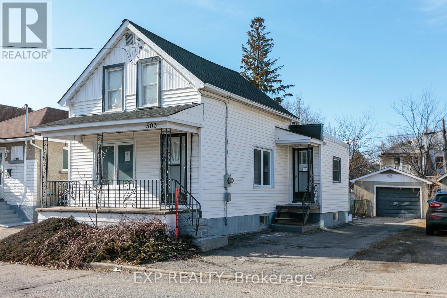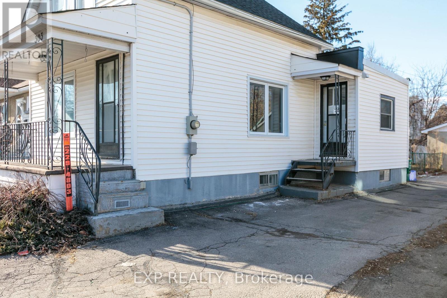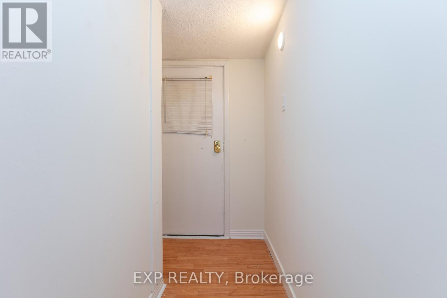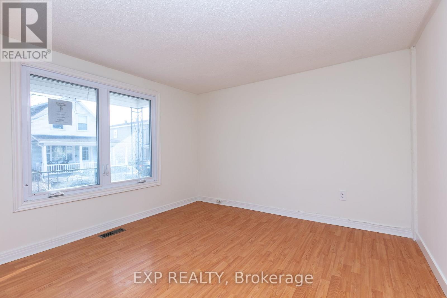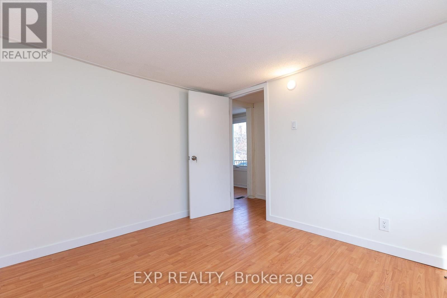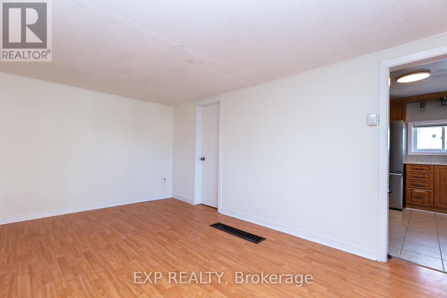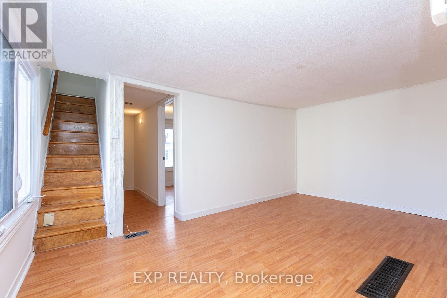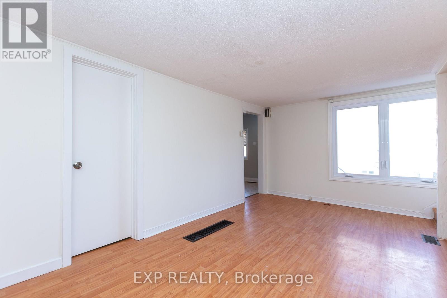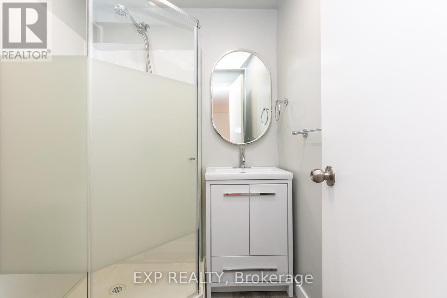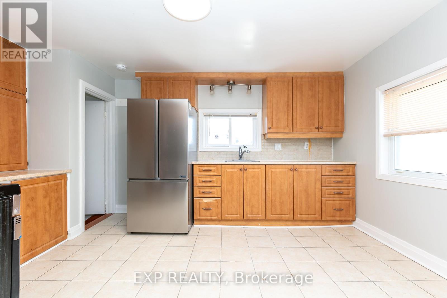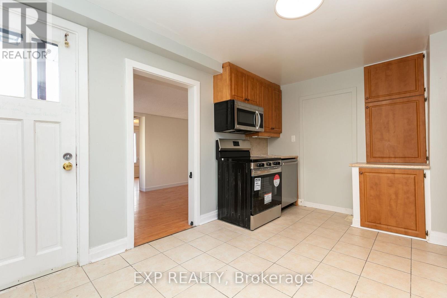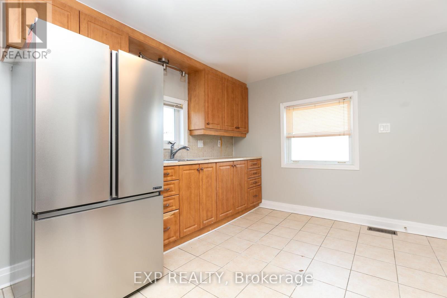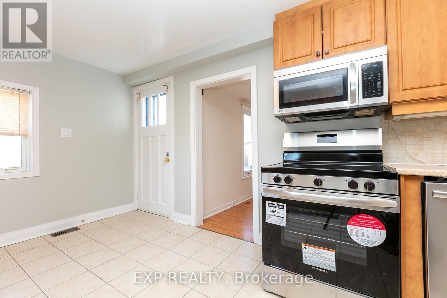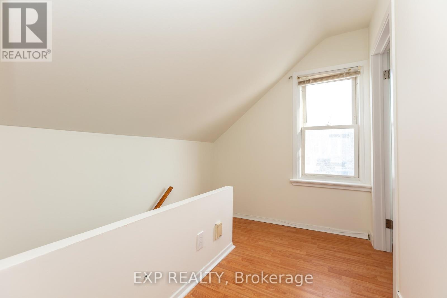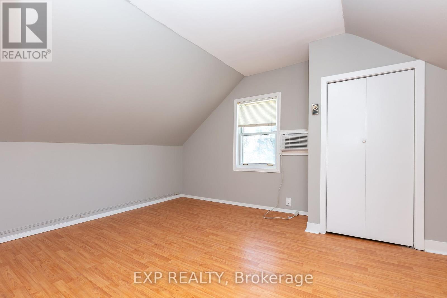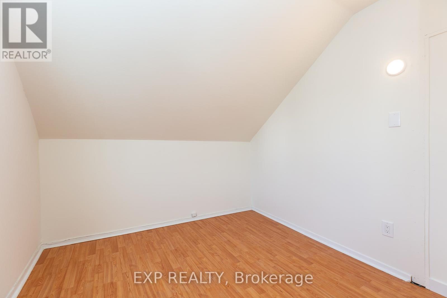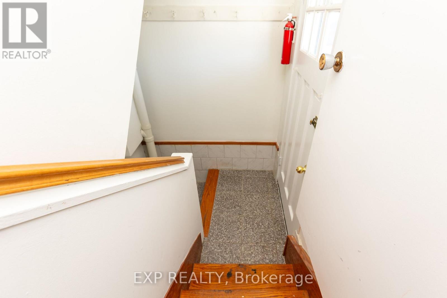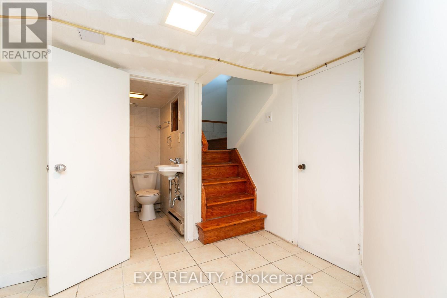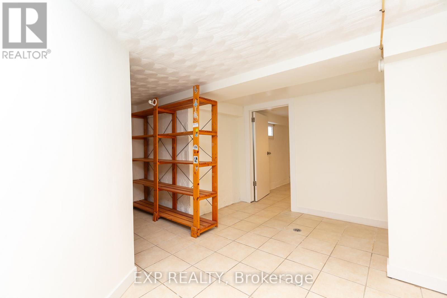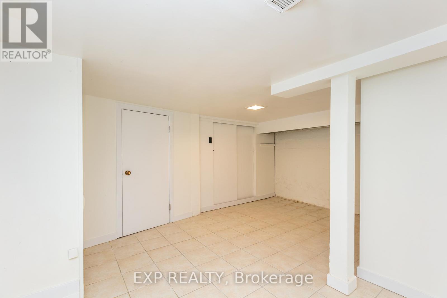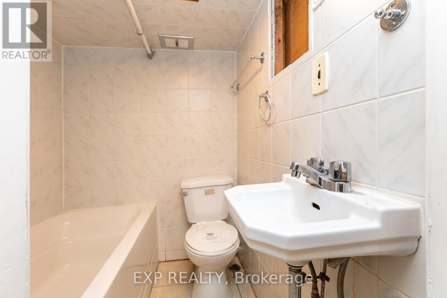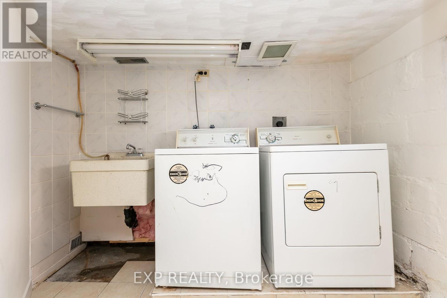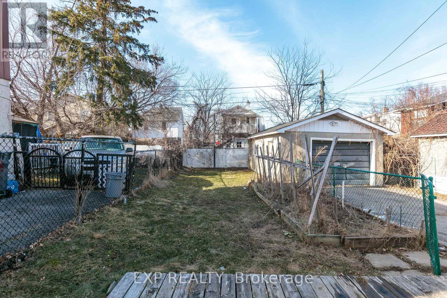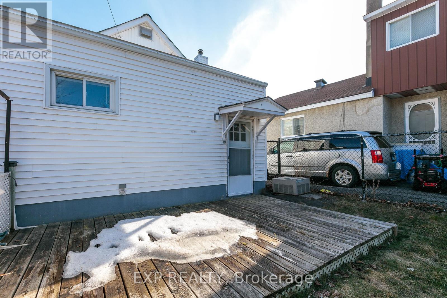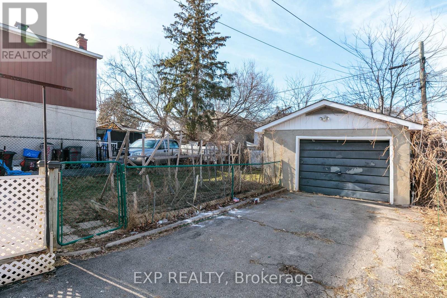303 Shakespeare Street, Ottawa, Ontario K1L 5M3 (28178474)
303 Shakespeare Street Ottawa, Ontario K1L 5M3
2 Bedroom
2 Bathroom
1100 - 1500 sqft
Central Air Conditioning
Forced Air
$2,350 Monthly
This adorable, light-filled single-family home offers a unique layout with 2 bedroom plus a loft, perfect for a home office or guest area. Located just a 10-minute drive to Downtown Ottawa, you'll enjoy the convenience of city living with the comfort of a quiet neighbourhood. (id:47824)
Property Details
| MLS® Number | X12087511 |
| Property Type | Single Family |
| Neigbourhood | Vanier |
| Community Name | 3402 - Vanier |
| Features | Lane |
| Parking Space Total | 4 |
| Structure | Porch |
Building
| Bathroom Total | 2 |
| Bedrooms Above Ground | 2 |
| Bedrooms Total | 2 |
| Appliances | Dryer, Microwave, Stove, Washer, Refrigerator |
| Basement Development | Partially Finished |
| Basement Type | N/a (partially Finished) |
| Construction Style Attachment | Detached |
| Cooling Type | Central Air Conditioning |
| Exterior Finish | Aluminum Siding |
| Foundation Type | Block |
| Heating Fuel | Natural Gas |
| Heating Type | Forced Air |
| Stories Total | 2 |
| Size Interior | 1100 - 1500 Sqft |
| Type | House |
| Utility Water | Municipal Water |
Parking
| Detached Garage | |
| Garage |
Land
| Acreage | No |
| Sewer | Sanitary Sewer |
Rooms
| Level | Type | Length | Width | Dimensions |
|---|---|---|---|---|
| Second Level | Bedroom | 4.26 m | 3.22 m | 4.26 m x 3.22 m |
| Second Level | Loft | 3.98 m | 2.64 m | 3.98 m x 2.64 m |
| Basement | Recreational, Games Room | 4.26 m | 2.38 m | 4.26 m x 2.38 m |
| Basement | Bathroom | 1.6 m | 1.57 m | 1.6 m x 1.57 m |
| Main Level | Bedroom | 4.1 m | 3 m | 4.1 m x 3 m |
| Main Level | Kitchen | 4.14 m | 3.2 m | 4.14 m x 3.2 m |
Utilities
| Cable | Available |
| Sewer | Available |
https://www.realtor.ca/real-estate/28178474/303-shakespeare-street-ottawa-3402-vanier
Interested?
Contact us for more information
Ray Nazarzai
Salesperson
www.facebook.com/rnzhomes.ca
twitter.com/rnzhomes
www.linkedin.com/in/ray-nazarzai-40a32743/
Exp Realty
343 Preston Street, 11th Floor
Ottawa, Ontario K1S 1N4
343 Preston Street, 11th Floor
Ottawa, Ontario K1S 1N4



