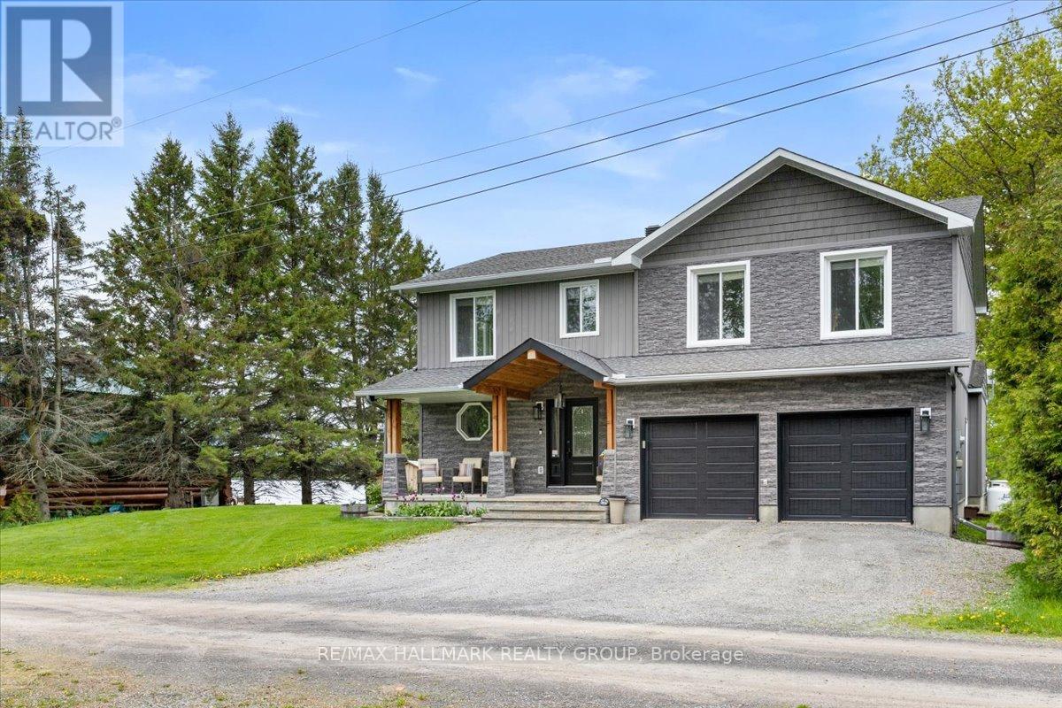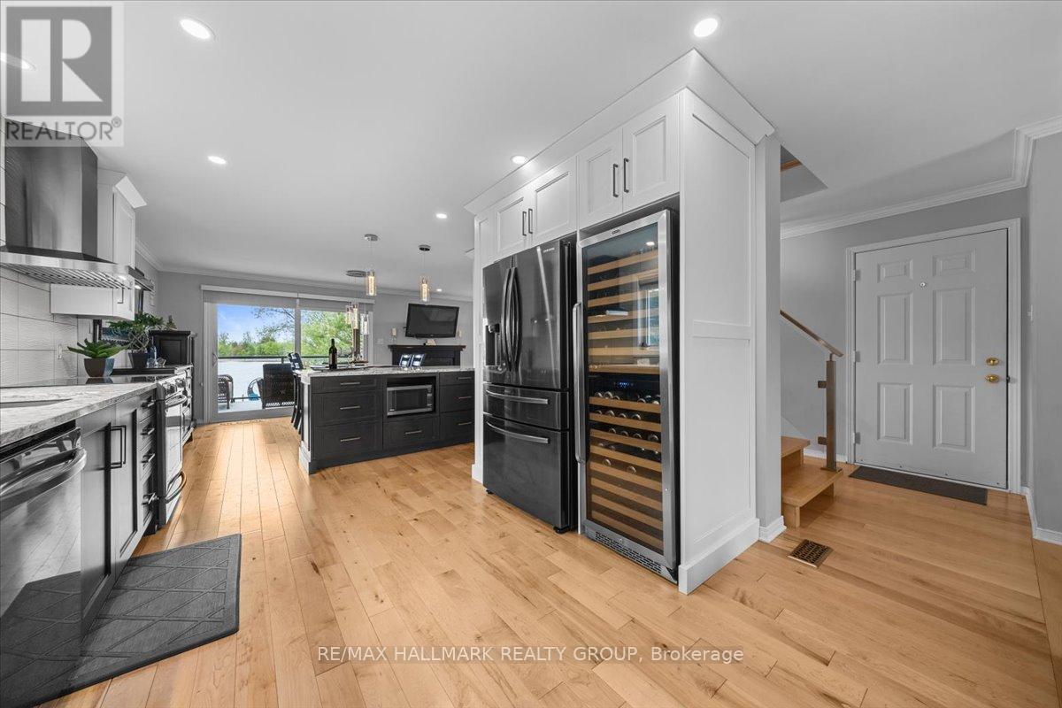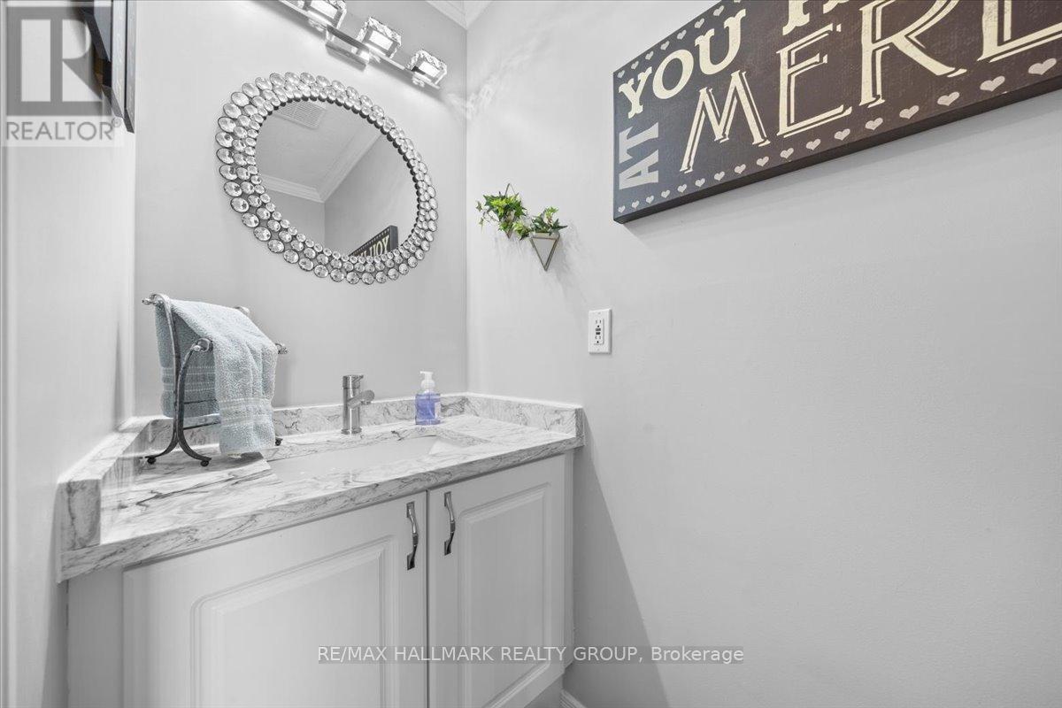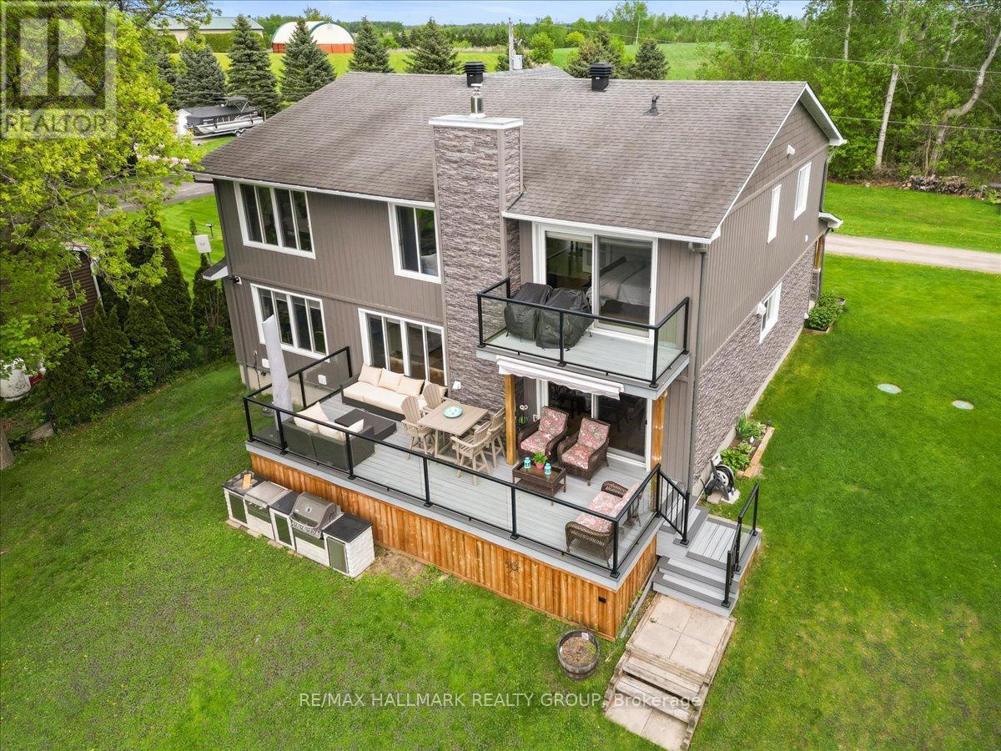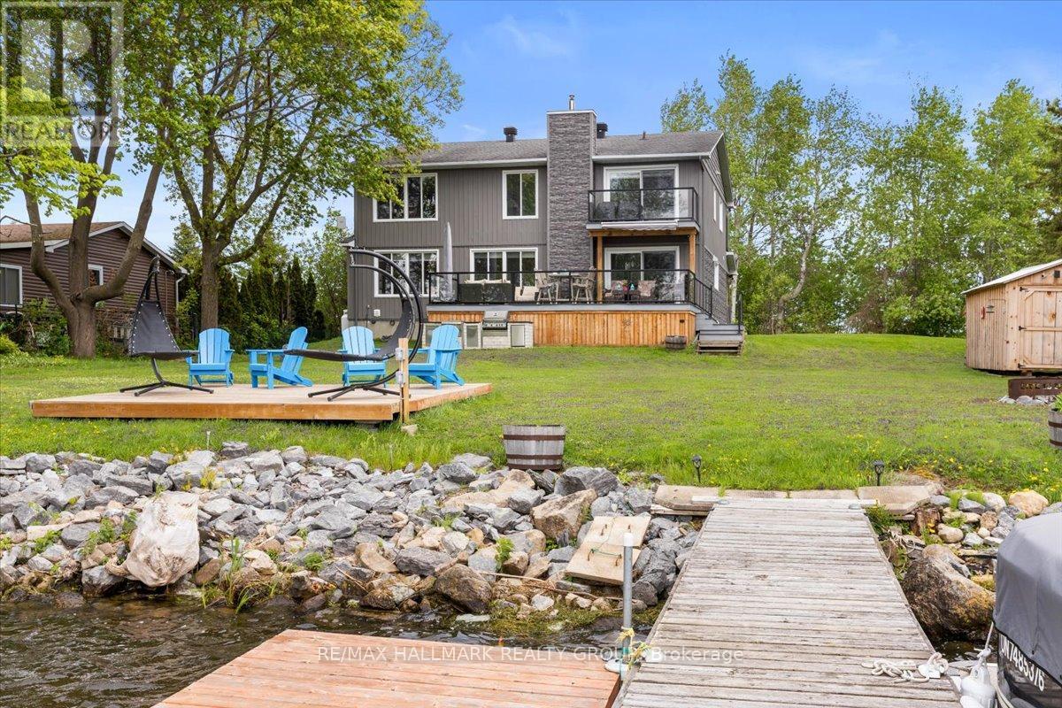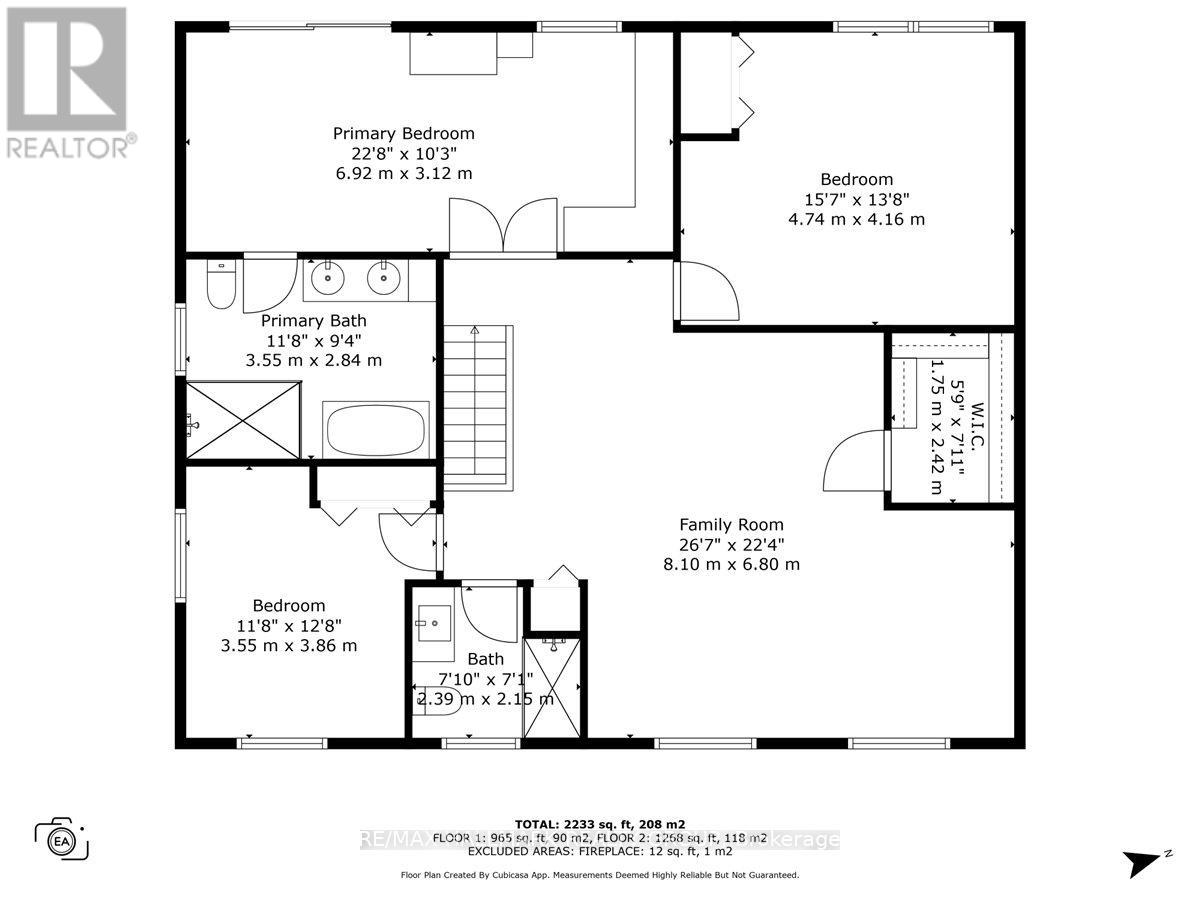3826 Mcgahey Lane W, North Grenville, Ontario K0G 1J0 (28340418)
3826 Mcgahey Lane W North Grenville, Ontario K0G 1J0
$1,250,000
Welcome to your dream home high and dry on a premium lot with direct Rideau River access for boating, swimming, and year-round enjoyment. This stunning, completely renovated family home offers the perfect blend of luxury, comfort, and waterfront living. Step inside and discover 2,550 sq.ft. of thoughtfully designed space featuring 3 spacious bedrooms and 3 bathrooms. The open-concept kitchen boasts modern, sleek appliances and flows seamlessly into the generous living area, where a cozy gas fireplace sets the perfect ambiance. A main floor den provides an ideal space for a home office or reading nook.Upstairs, a bright and expansive family room offers extra living space for relaxing or entertaining. The primary suite is a true retreat, wake up to stunning river views, unwind in the luxurious 5-piece ensuite, and enjoy your morning coffee on the private balcony. A long list of home improvements since 2020, way too many to mention. This home won't disappoint! Call to book your personal viewing. (id:47824)
Property Details
| MLS® Number | X12161017 |
| Property Type | Single Family |
| Community Name | 802 - North Grenville Twp (Kemptville East) |
| Easement | Environment Protected, Right Of Way |
| Features | Sloping |
| Parking Space Total | 5 |
| Structure | Deck, Shed, Dock |
| View Type | River View, Direct Water View |
| Water Front Name | Rideau River |
| Water Front Type | Waterfront |
Building
| Bathroom Total | 3 |
| Bedrooms Above Ground | 3 |
| Bedrooms Total | 3 |
| Age | 16 To 30 Years |
| Amenities | Fireplace(s) |
| Appliances | Garage Door Opener Remote(s), Water Softener, Dishwasher, Dryer, Hood Fan, Stove, Washer, Wine Fridge, Refrigerator |
| Basement Type | Crawl Space |
| Construction Style Attachment | Detached |
| Cooling Type | Central Air Conditioning |
| Exterior Finish | Vinyl Siding, Brick Veneer |
| Fireplace Present | Yes |
| Fireplace Total | 1 |
| Flooring Type | Tile |
| Foundation Type | Concrete |
| Half Bath Total | 1 |
| Heating Type | Heat Pump |
| Stories Total | 2 |
| Size Interior | 2500 - 3000 Sqft |
| Type | House |
| Utility Water | Drilled Well |
Parking
| Attached Garage | |
| Garage |
Land
| Access Type | Year-round Access, Private Docking |
| Acreage | No |
| Landscape Features | Landscaped |
| Sewer | Septic System |
| Size Depth | 150 Ft |
| Size Frontage | 100 Ft |
| Size Irregular | 100 X 150 Ft ; Lot Size Irregular |
| Size Total Text | 100 X 150 Ft ; Lot Size Irregular |
| Surface Water | River/stream |
| Zoning Description | Residential |
Rooms
| Level | Type | Length | Width | Dimensions |
|---|---|---|---|---|
| Second Level | Bedroom 3 | 3.66 m | 4.05 m | 3.66 m x 4.05 m |
| Second Level | Bathroom | 2.44 m | 2.21 m | 2.44 m x 2.21 m |
| Second Level | Family Room | 7.39 m | 5.89 m | 7.39 m x 5.89 m |
| Second Level | Other | 2.44 m | 1.83 m | 2.44 m x 1.83 m |
| Second Level | Primary Bedroom | 6.71 m | 3.18 m | 6.71 m x 3.18 m |
| Second Level | Bathroom | 3.48 m | 2.74 m | 3.48 m x 2.74 m |
| Second Level | Bedroom 2 | 4.88 m | 4.24 m | 4.88 m x 4.24 m |
| Main Level | Living Room | 7.75 m | 5 m | 7.75 m x 5 m |
| Main Level | Dining Room | 3.73 m | 2.92 m | 3.73 m x 2.92 m |
| Main Level | Kitchen | 5 m | 3.66 m | 5 m x 3.66 m |
| Main Level | Other | 2.39 m | 2.01 m | 2.39 m x 2.01 m |
| Main Level | Den | 4.23 m | 3.54 m | 4.23 m x 3.54 m |
| Main Level | Foyer | 2.34 m | 1.88 m | 2.34 m x 1.88 m |
Utilities
| Wireless | Available |
| Electricity Connected | Connected |
Interested?
Contact us for more information
Joanne Hutchinson
Salesperson
www.joanneknowsottawa.com/
www.facebook.com/pages/Joanne-Hutchinson/256750899893?ref=hl
twitter.com/iamjohutch?lang=en
www.linkedin.com/profile/view?id=40683032&trk=hb_tab_pro_top

700 Eagleson Road, Suite 105
Ottawa, Ontario K2M 2G9




