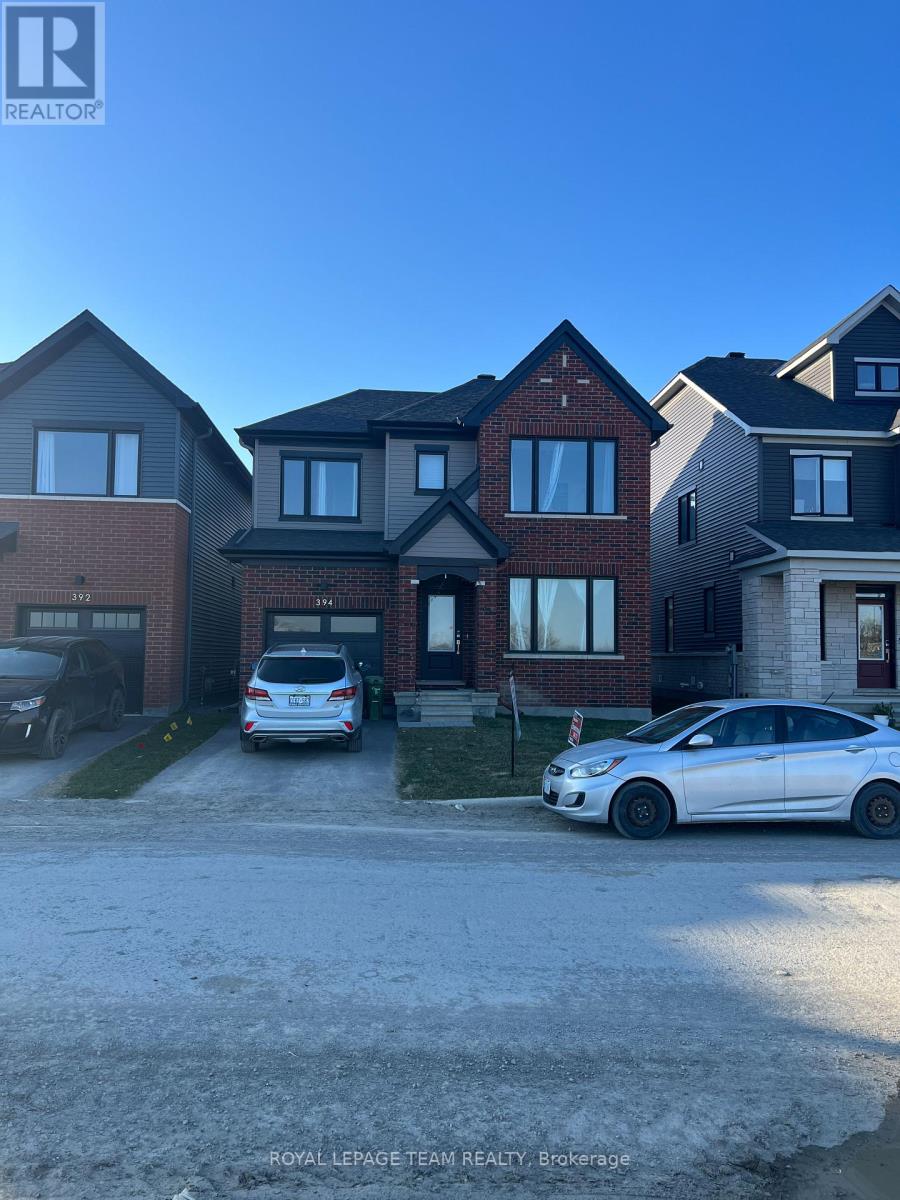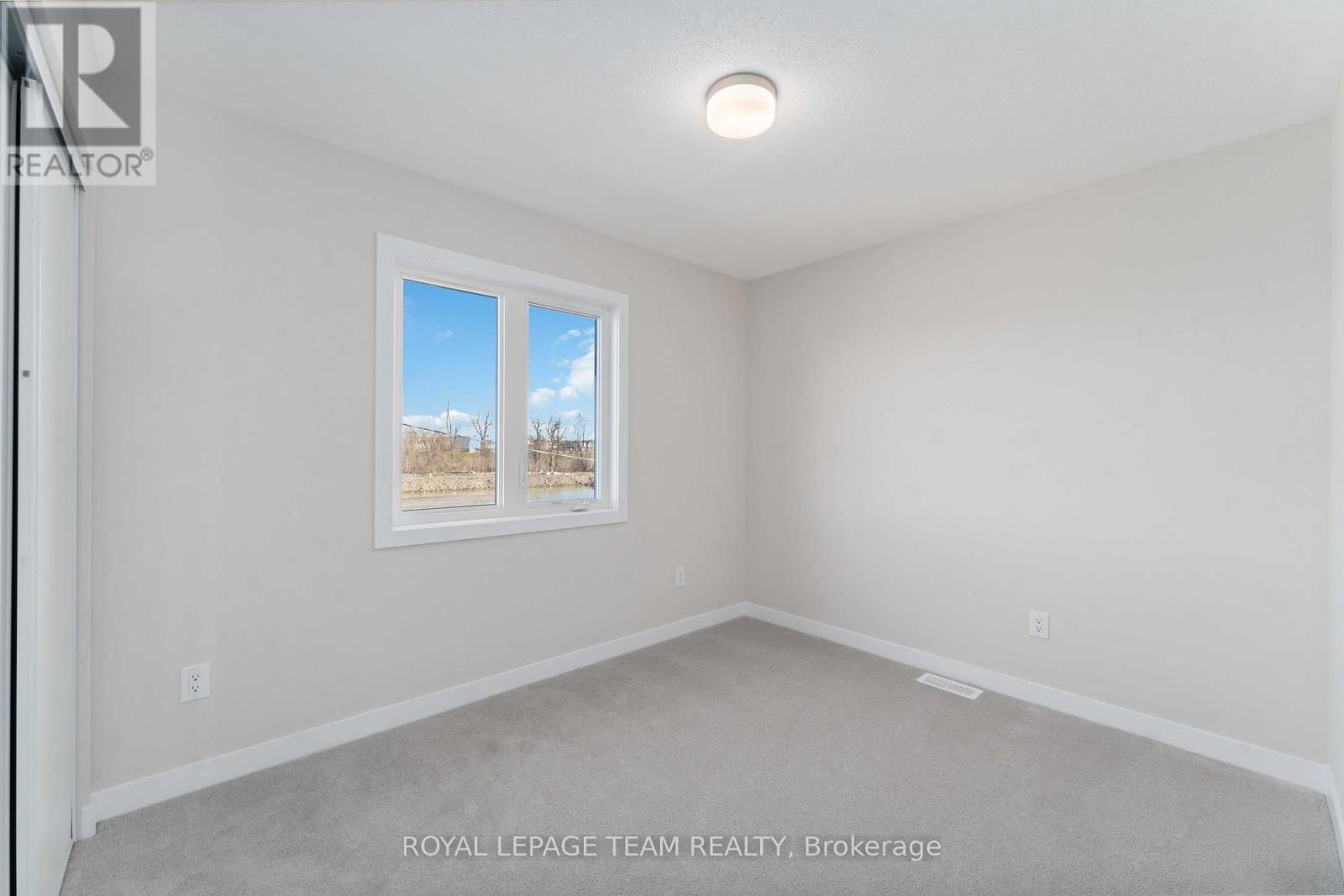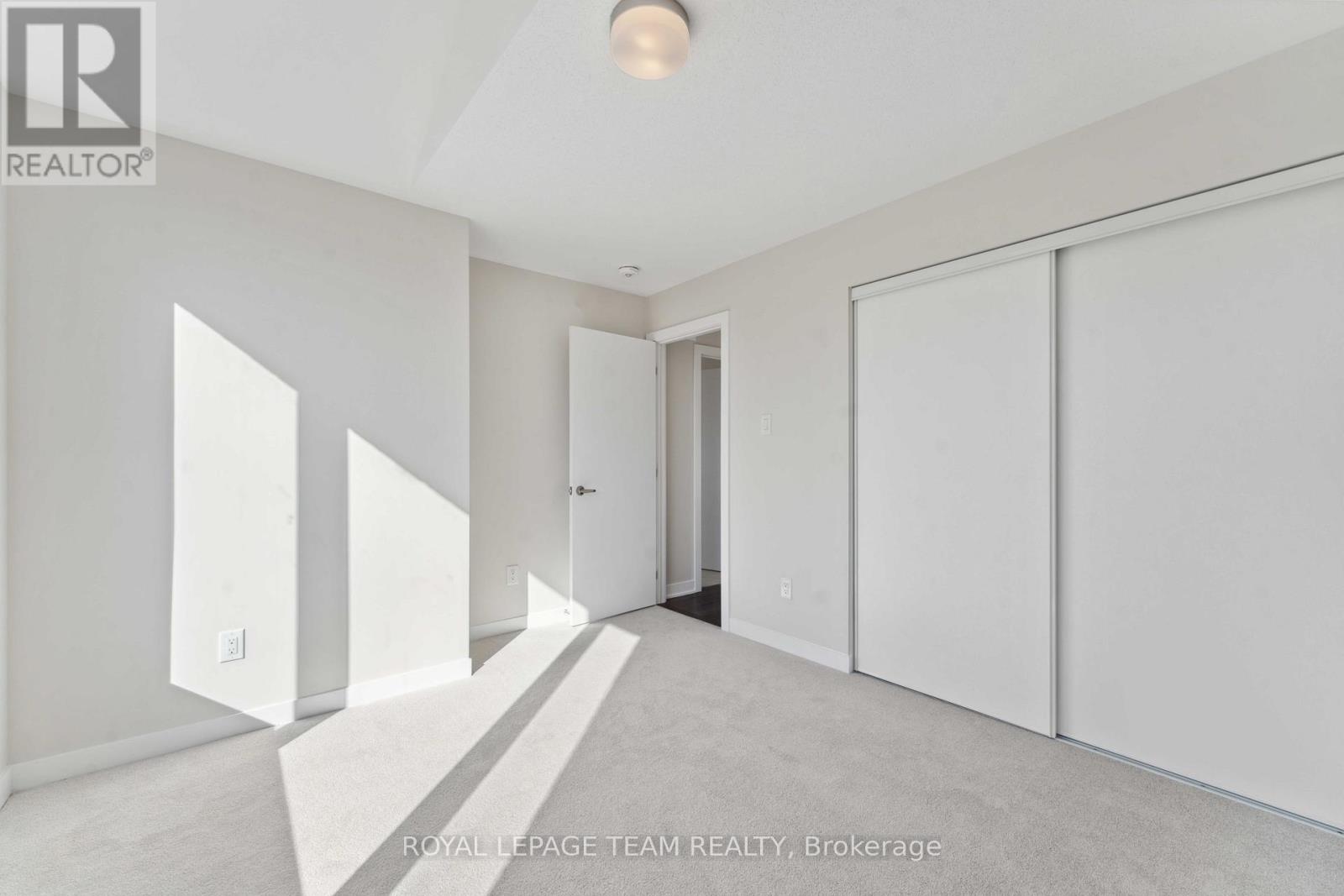394 Peninsula Road, Ottawa, Ontario K2J 7M5 (28185814)
394 Peninsula Road Ottawa, Ontario K2J 7M5
$3,000 Monthly
Available June 1, 2025! Welcome to 394 Peninsula Rd, this 2024 built 3-bedroom, 2.5-bathroom house has it all! Upon entry, you're welcomed by a spacious dining room with hardwood flooring throughout. The stunning kitchen boasts ample cabinetry, stainless steel appliances, and a sleek breakfast bar island. A generously sized family room complements the kitchen perfectly for entertaining! Heading to the second level, a hallway connects all 3 spacious bedrooms. The primary suite features an ensuite bathroom and a motion sensor-lit walk-in closet. The remaining 2 bedrooms share a 3-piece bathroom. Descending to the basement, you'll find a recreation room perfect for a second sitting area. Conveniently located near Chapman Mills Marketplace, Retailers, HWY 416, and many Top-Rated Schools. Don't miss out on the opportunity to live in one of Barrhaven's most desirable communities! *please note, inside photos are from similar home* (id:47824)
Property Details
| MLS® Number | X12090665 |
| Property Type | Single Family |
| Neigbourhood | Barrhaven West |
| Community Name | 7704 - Barrhaven - Heritage Park |
| Features | In Suite Laundry |
| Parking Space Total | 3 |
Building
| Bathroom Total | 3 |
| Bedrooms Above Ground | 3 |
| Bedrooms Total | 3 |
| Age | 0 To 5 Years |
| Basement Development | Finished |
| Basement Type | Full (finished) |
| Construction Style Attachment | Detached |
| Cooling Type | Central Air Conditioning |
| Exterior Finish | Brick, Vinyl Siding |
| Fireplace Present | Yes |
| Foundation Type | Poured Concrete |
| Half Bath Total | 1 |
| Heating Fuel | Natural Gas |
| Heating Type | Forced Air |
| Stories Total | 2 |
| Size Interior | 1500 - 2000 Sqft |
| Type | House |
| Utility Water | Municipal Water |
Parking
| Attached Garage | |
| Garage |
Land
| Acreage | No |
| Sewer | Sanitary Sewer |
| Size Depth | 68 Ft ,9 In |
| Size Frontage | 35 Ft |
| Size Irregular | 35 X 68.8 Ft |
| Size Total Text | 35 X 68.8 Ft |
Rooms
| Level | Type | Length | Width | Dimensions |
|---|---|---|---|---|
| Second Level | Primary Bedroom | 4.5 m | 4.09 m | 4.5 m x 4.09 m |
| Second Level | Bedroom 2 | 4.42 m | 3.05 m | 4.42 m x 3.05 m |
| Second Level | Bedroom 3 | 3.89 m | 3.23 m | 3.89 m x 3.23 m |
| Basement | Recreational, Games Room | 8.5658 m | 4.04 m | 8.5658 m x 4.04 m |
| Main Level | Kitchen | 2.77 m | 3.96 m | 2.77 m x 3.96 m |
| Main Level | Great Room | 5.79 m | 4.01 m | 5.79 m x 4.01 m |
| Main Level | Dining Room | 3.84 m | 3.89 m | 3.84 m x 3.89 m |
Utilities
| Cable | Available |
| Sewer | Available |
https://www.realtor.ca/real-estate/28185814/394-peninsula-road-ottawa-7704-barrhaven-heritage-park
Interested?
Contact us for more information
Raj Sidhu
Broker

3101 Strandherd Drive, Suite 4
Ottawa, Ontario K2G 4R9
Kavyanath Gudipally
Salesperson

3101 Strandherd Drive, Suite 4
Ottawa, Ontario K2G 4R9






































