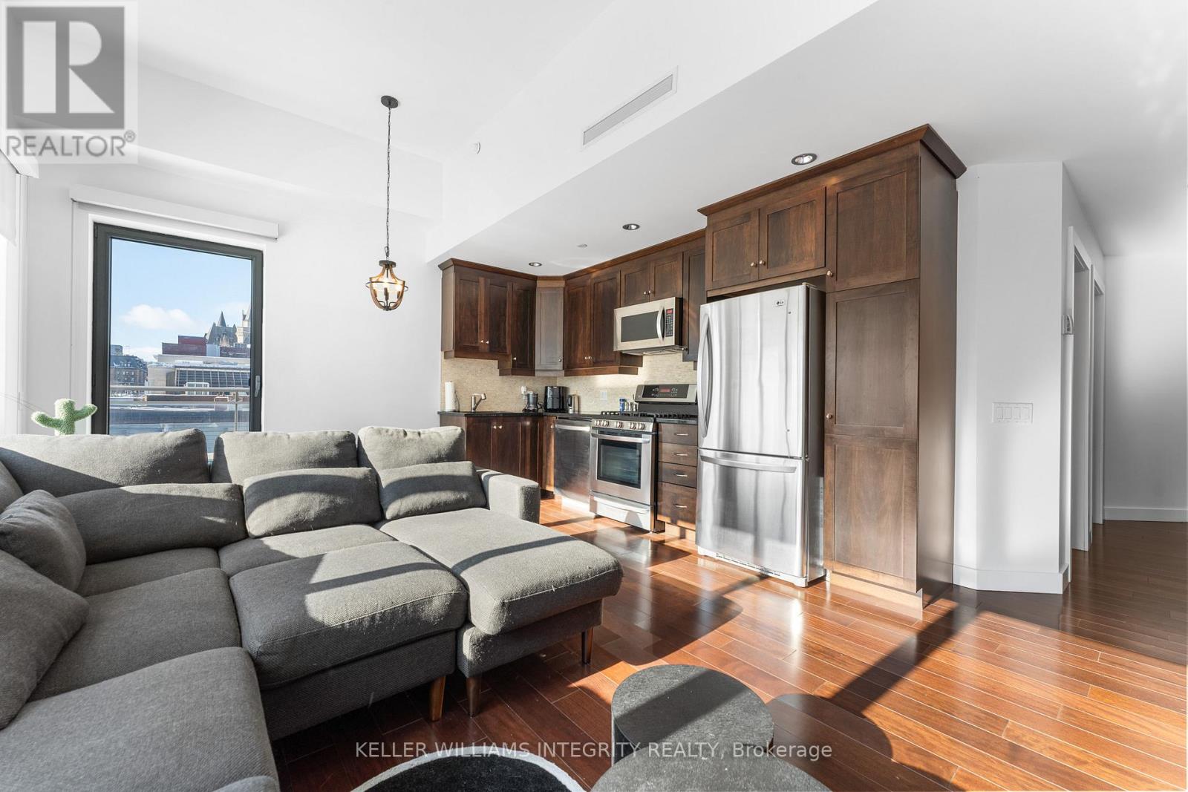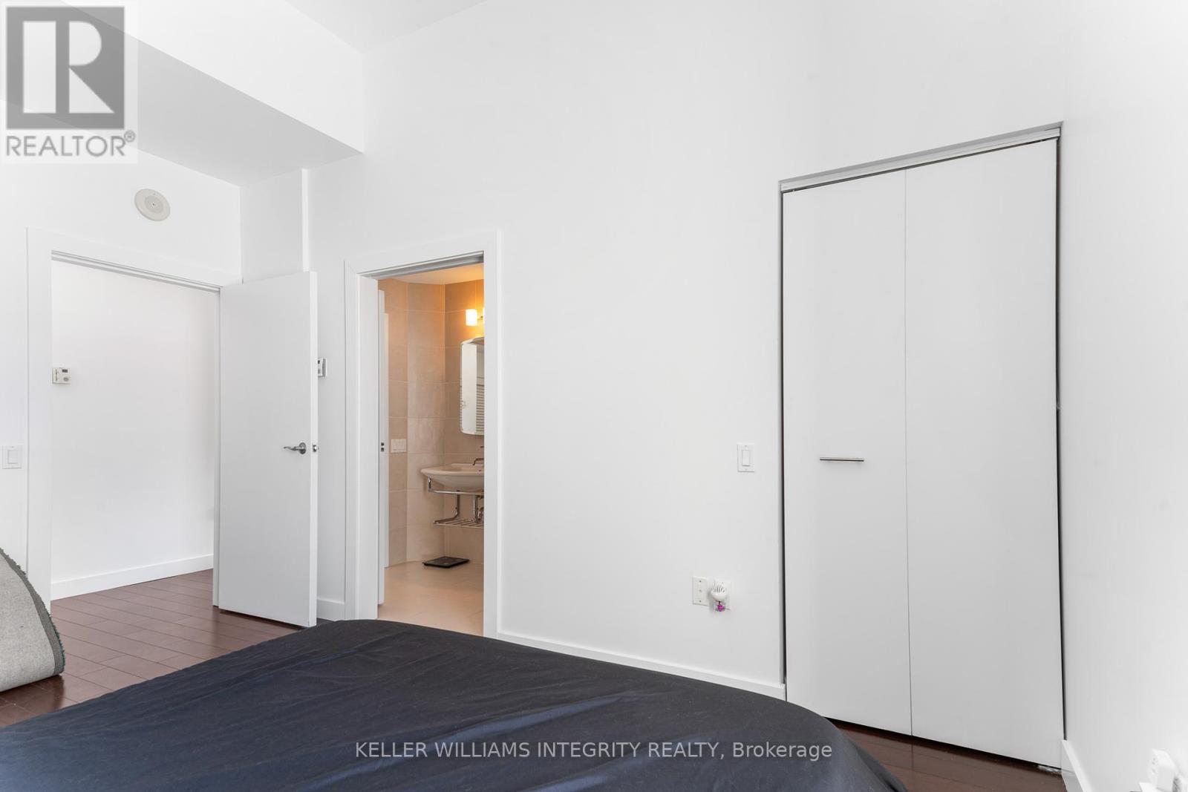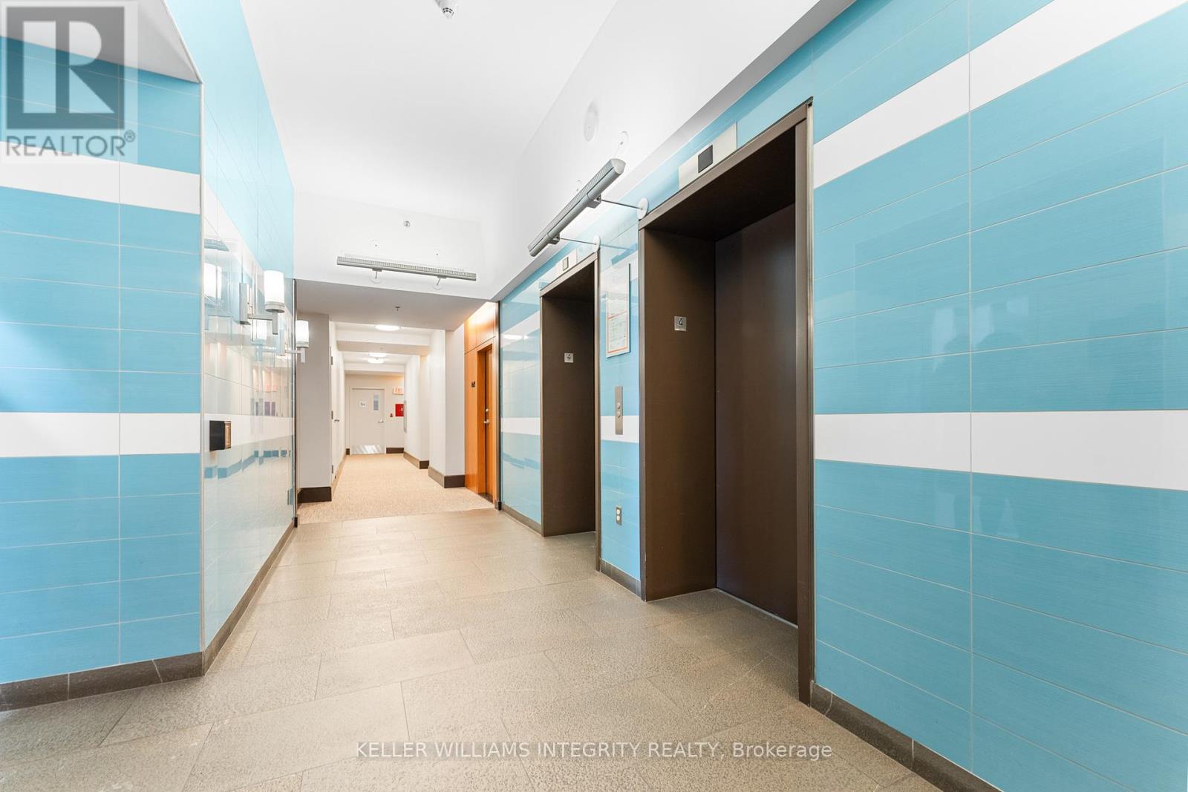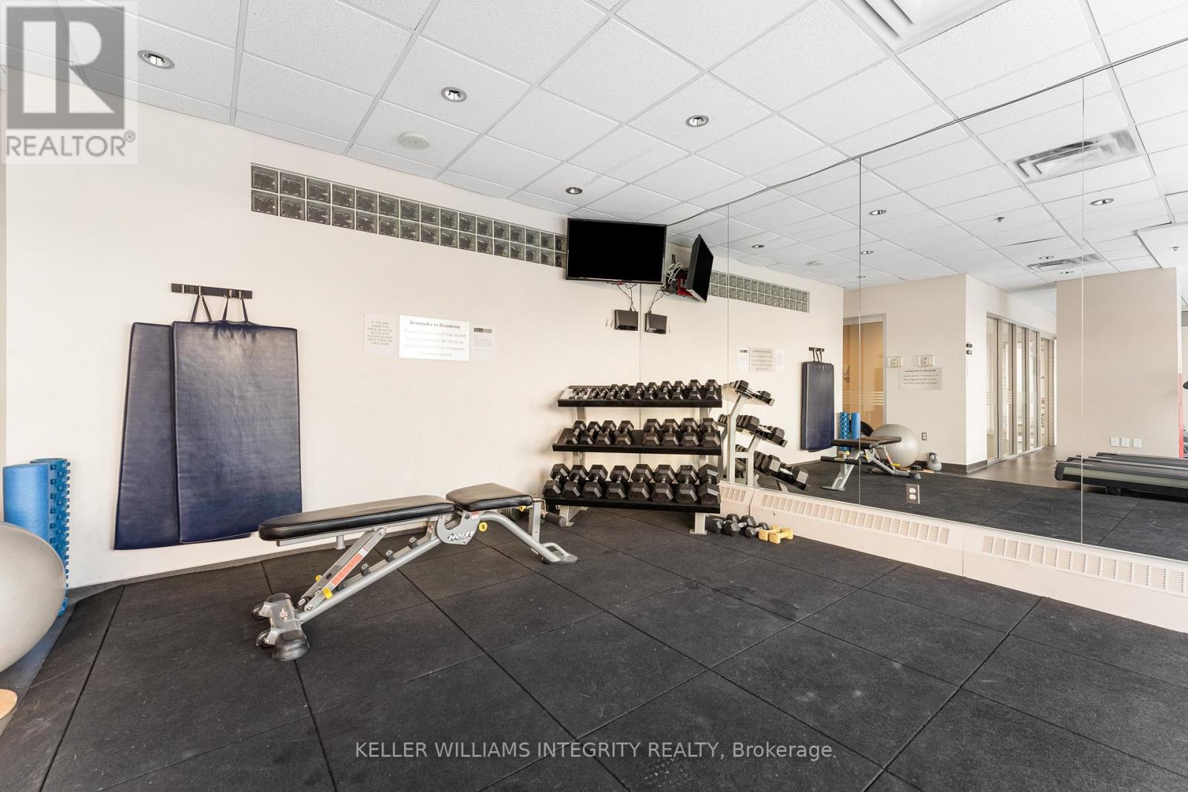401 – 90 George Street, Ottawa, Ontario K1N 0A8 (27911852)
401 - 90 George Street Ottawa, Ontario K1N 0A8
$379,900Maintenance, Water, Heat, Common Area Maintenance, Insurance
$1,004.17 Monthly
Maintenance, Water, Heat, Common Area Maintenance, Insurance
$1,004.17 MonthlyYou are going to love this condo! Flooded with natural light from south-facing windows, this corner unit features 1 large bedroom with a walk-in closet, 1 bath, hardwood floors, in-unit laundry, and a rarely available approx. 400 sq ft terrace! The living room, with space for your dining set, is wide open to the kitchen. Stainless steel appliances, including a gas stove, and granite counters. This unit comes with 1 underground parking spot and a locker. Step outside and experience the Ottawa Byward Market shops, restaurants, bars, entertainment, galleries, museums, transit, and much more! 90 George is a beautifully maintained building with excellent amenities, including an indoor pool, gym, rooftop terrace with BBQs, concierge service, and 24-hour security. (id:47824)
Property Details
| MLS® Number | X11971442 |
| Property Type | Single Family |
| Neigbourhood | Byward Market |
| Community Name | 4001 - Lower Town/Byward Market |
| Amenities Near By | Public Transit |
| Community Features | Pet Restrictions |
| Features | Carpet Free, In Suite Laundry |
| Parking Space Total | 1 |
| Pool Type | Indoor Pool |
Building
| Bathroom Total | 1 |
| Bedrooms Above Ground | 1 |
| Bedrooms Total | 1 |
| Amenities | Security/concierge, Exercise Centre, Visitor Parking, Storage - Locker |
| Appliances | Dishwasher, Dryer, Microwave, Stove, Washer, Refrigerator |
| Cooling Type | Central Air Conditioning |
| Exterior Finish | Concrete |
| Heating Type | Baseboard Heaters |
| Size Interior | 700 - 799 Sqft |
| Type | Apartment |
Parking
| Underground |
Land
| Acreage | No |
| Land Amenities | Public Transit |
Rooms
| Level | Type | Length | Width | Dimensions |
|---|---|---|---|---|
| Main Level | Living Room | 5.5372 m | 4.2672 m | 5.5372 m x 4.2672 m |
| Main Level | Bedroom | 4.7244 m | 3.7846 m | 4.7244 m x 3.7846 m |
| Main Level | Bathroom | 2.794 m | 1.4224 m | 2.794 m x 1.4224 m |
https://www.realtor.ca/real-estate/27911852/401-90-george-street-ottawa-4001-lower-townbyward-market
Interested?
Contact us for more information
Julia Johnston
Salesperson
www.stirlingjohnstonhometeam.ca/
www.facebook.com/stirlingjohnstonhometeam
twitter.com/stirlingjohnstonhometeam
www.linkedin.com/profile/view?id=116063484&trk=tab_pro

2148 Carling Ave., Units 5 & 6
Ottawa, Ontario K2A 1H1
Ian Stirling
Salesperson
www.stirlingjohnstonhometeam.ca/
www.facebook.com/StirlingJohnstonHomeTeam
twitter.com/ianstirlinghome

2148 Carling Ave., Units 5 & 6
Ottawa, Ontario K2A 1H1


























