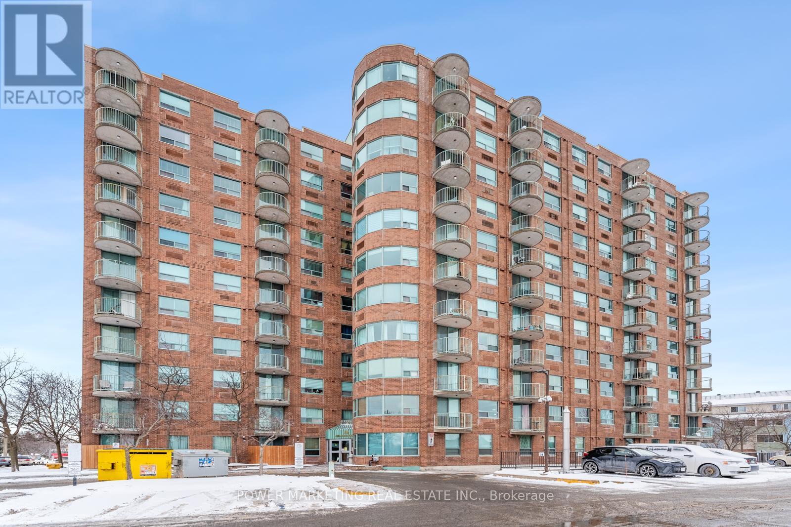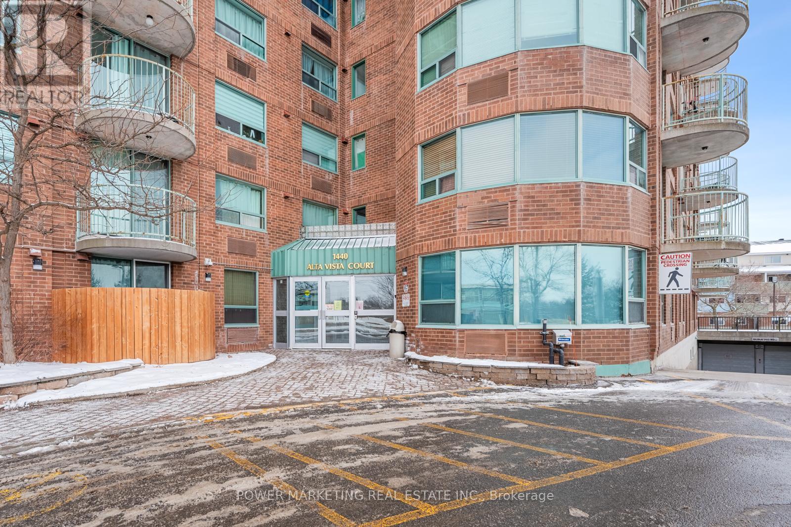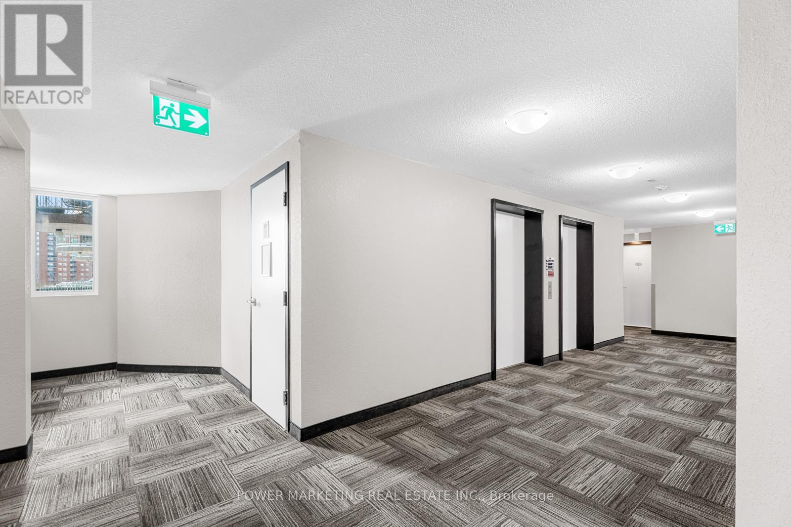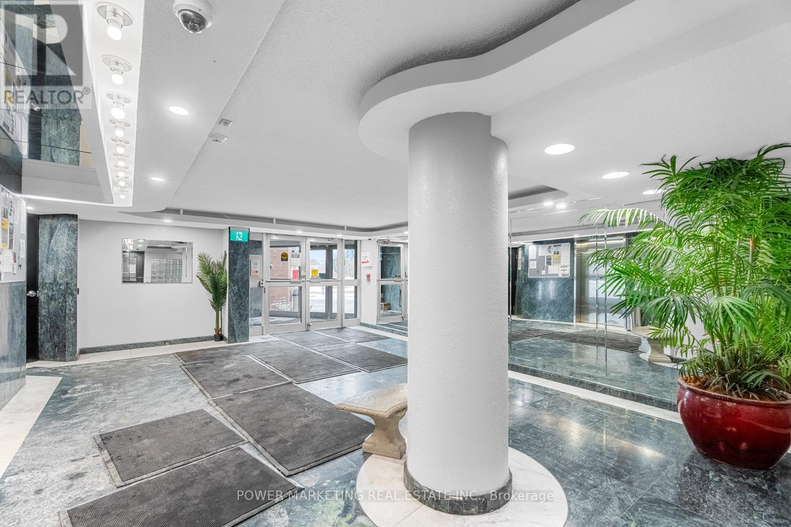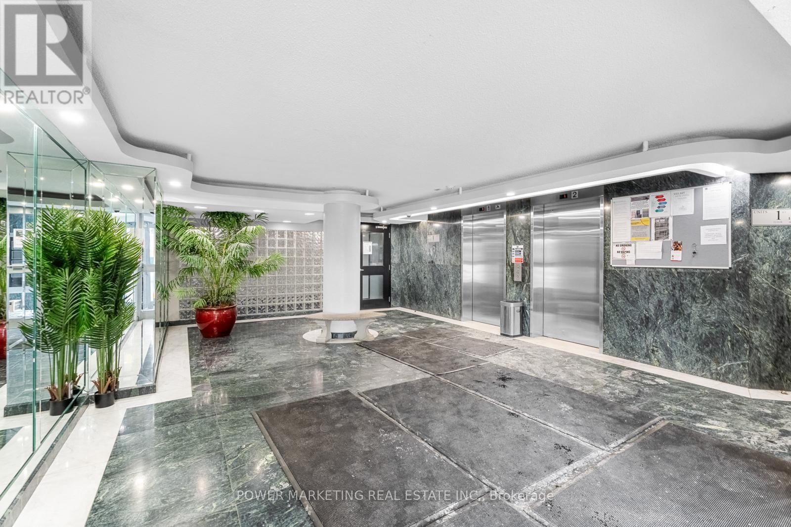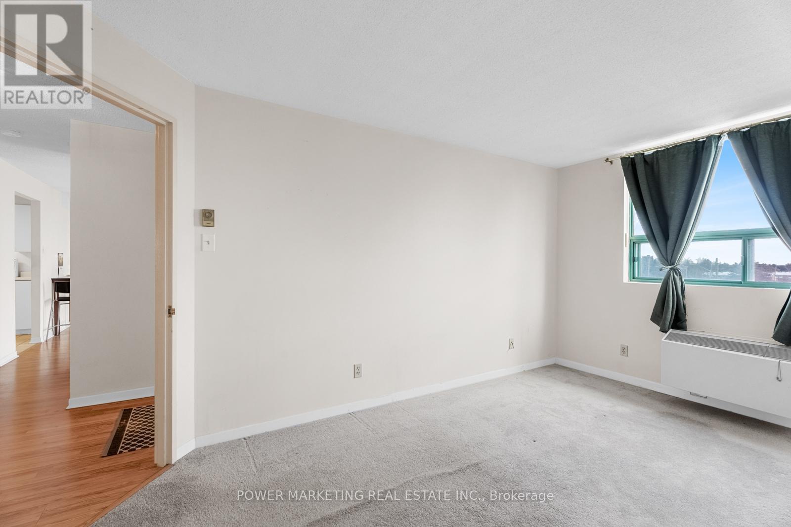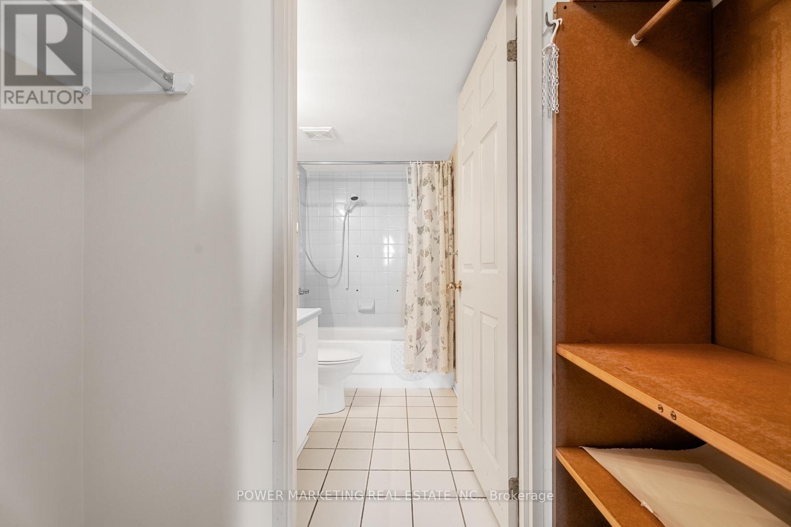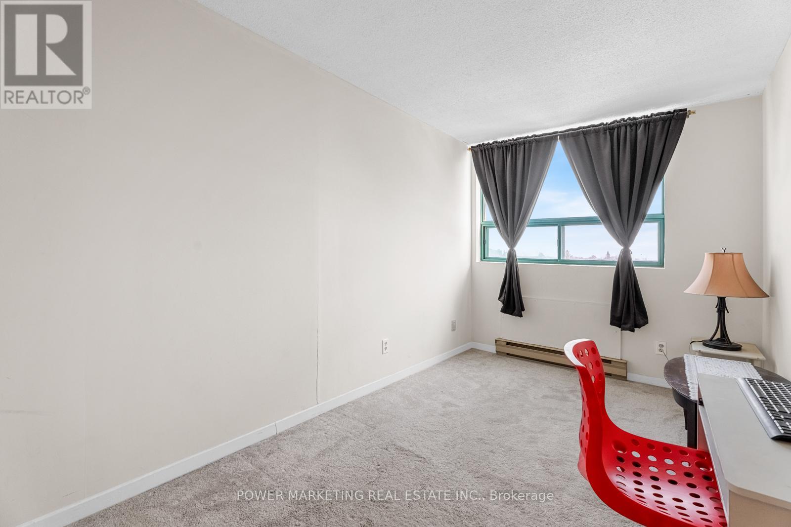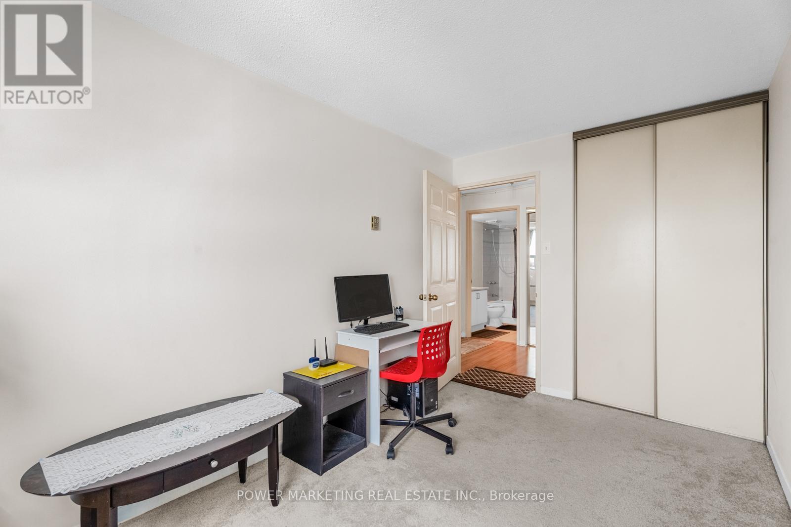509 – 1440 Heron Road, Ottawa, Ontario K1V 0X2 (28263697)
509 - 1440 Heron Road Ottawa, Ontario K1V 0X2
$269,000Maintenance, Insurance, Water
$599 Monthly
Maintenance, Insurance, Water
$599 MonthlyBright, Spacious & Perfect Location! Welcome to this beautifully designed 2-bedroom, 2-bathroom condo in a highly sought-after central location! Enjoy a sun-filled open-concept living/dining space with walkout to a private balcony ideal for your morning coffee. The primary bedroom features his & hers closets and a private ensuite, while the second bedroom is perfect for guests or a home office. This move-in-ready unit offers in-suite laundry, a welcoming foyer with storage, and underground parking. Condo fees include water, building insurance, and access to top-tier amenities: indoor pool, hot tub, visitor parking, and more. Just minutes to schools, shopping, dining, Highway 417, and only ~2.4 km to Mooney's Bay LRT. A fantastic opportunity for first-time buyers, downsizers, or investors. Book your showing today! (id:47824)
Property Details
| MLS® Number | X12125933 |
| Property Type | Single Family |
| Neigbourhood | Courtland Park |
| Community Name | 3802 - Heron Gate |
| Amenities Near By | Public Transit, Park |
| Community Features | Pet Restrictions, Community Centre |
| Features | Balcony |
| Parking Space Total | 1 |
| Pool Type | Indoor Pool |
Building
| Bathroom Total | 2 |
| Bedrooms Above Ground | 2 |
| Bedrooms Total | 2 |
| Appliances | Dryer, Hood Fan, Stove, Washer, Refrigerator |
| Exterior Finish | Brick |
| Foundation Type | Concrete |
| Heating Fuel | Electric |
| Heating Type | Baseboard Heaters |
| Size Interior | 800 - 899 Sqft |
| Type | Apartment |
Parking
| Underground | |
| Garage |
Land
| Acreage | No |
| Land Amenities | Public Transit, Park |
| Zoning Description | Residential Condo |
Rooms
| Level | Type | Length | Width | Dimensions |
|---|---|---|---|---|
| Main Level | Living Room | 3.47 m | 3.37 m | 3.47 m x 3.37 m |
| Main Level | Dining Room | 3.37 m | 2.15 m | 3.37 m x 2.15 m |
| Main Level | Kitchen | 2.66 m | 2.46 m | 2.66 m x 2.46 m |
| Main Level | Bedroom | 3.86 m | 2.38 m | 3.86 m x 2.38 m |
| Main Level | Bedroom | 4.54 m | 2.99 m | 4.54 m x 2.99 m |
| Main Level | Bathroom | 2.48 m | 1.47 m | 2.48 m x 1.47 m |
| Main Level | Bathroom | 2.48 m | 1.49 m | 2.48 m x 1.49 m |
| Main Level | Laundry Room | 1.82 m | 1.52 m | 1.82 m x 1.52 m |
https://www.realtor.ca/real-estate/28263697/509-1440-heron-road-ottawa-3802-heron-gate
Interested?
Contact us for more information
Hamid Riahi
Broker
www.weguaranteehomesales.com/
791 Montreal Road
Ottawa, Ontario K1K 0S9
Dinesh Vijan
Broker
www.weguaranteehomesales.com/
791 Montreal Road
Ottawa, Ontario K1K 0S9



