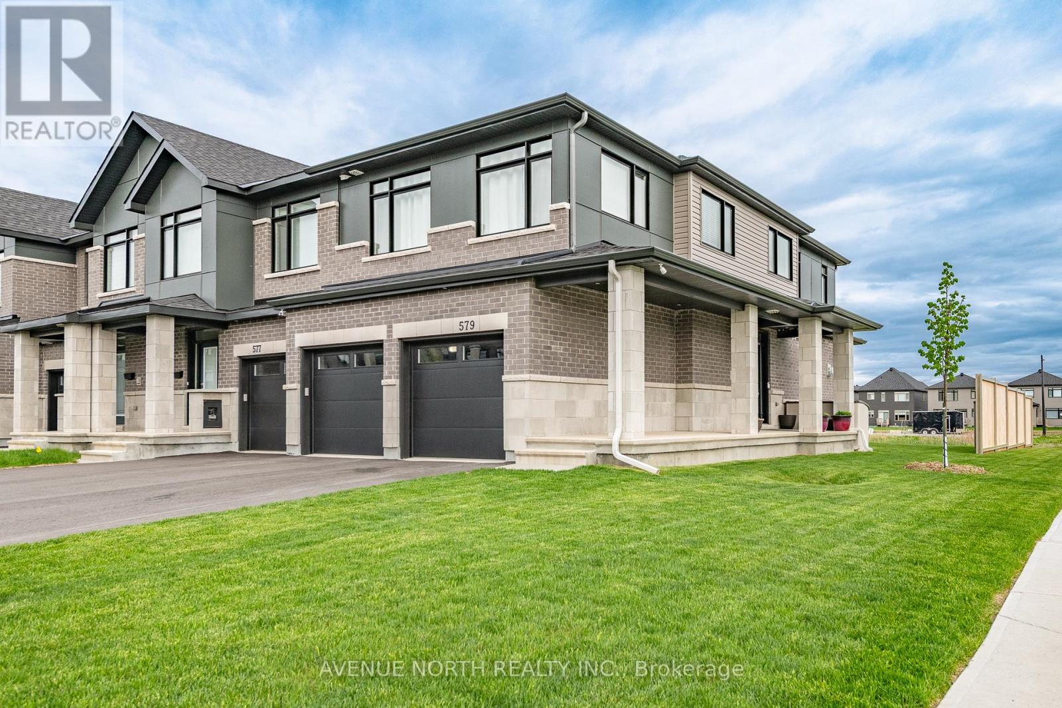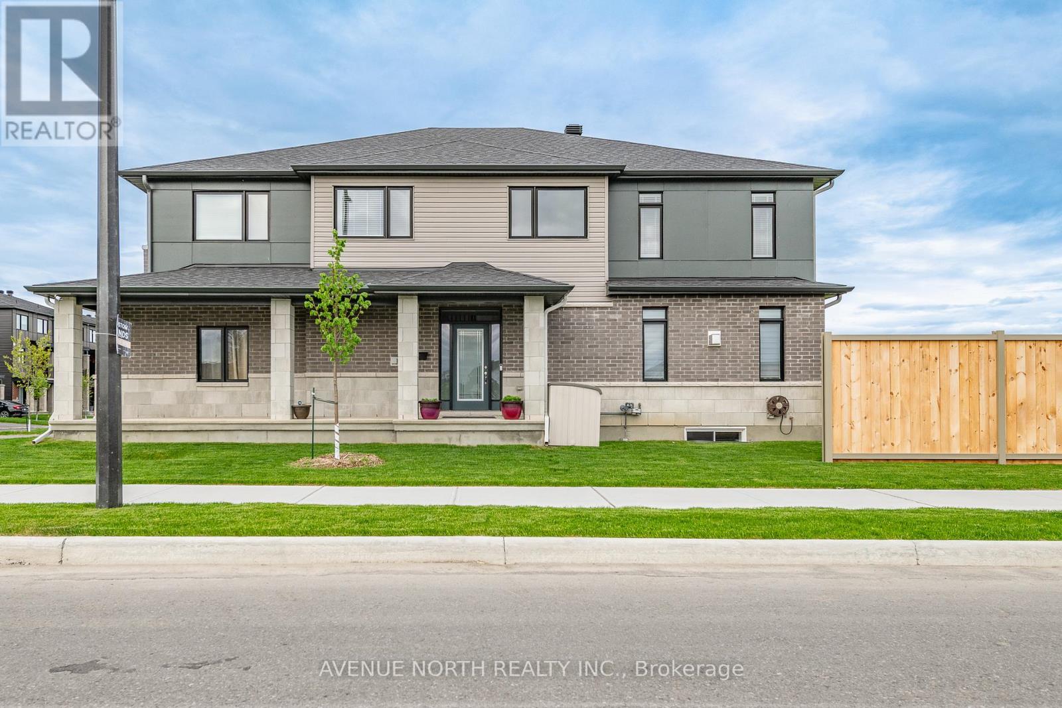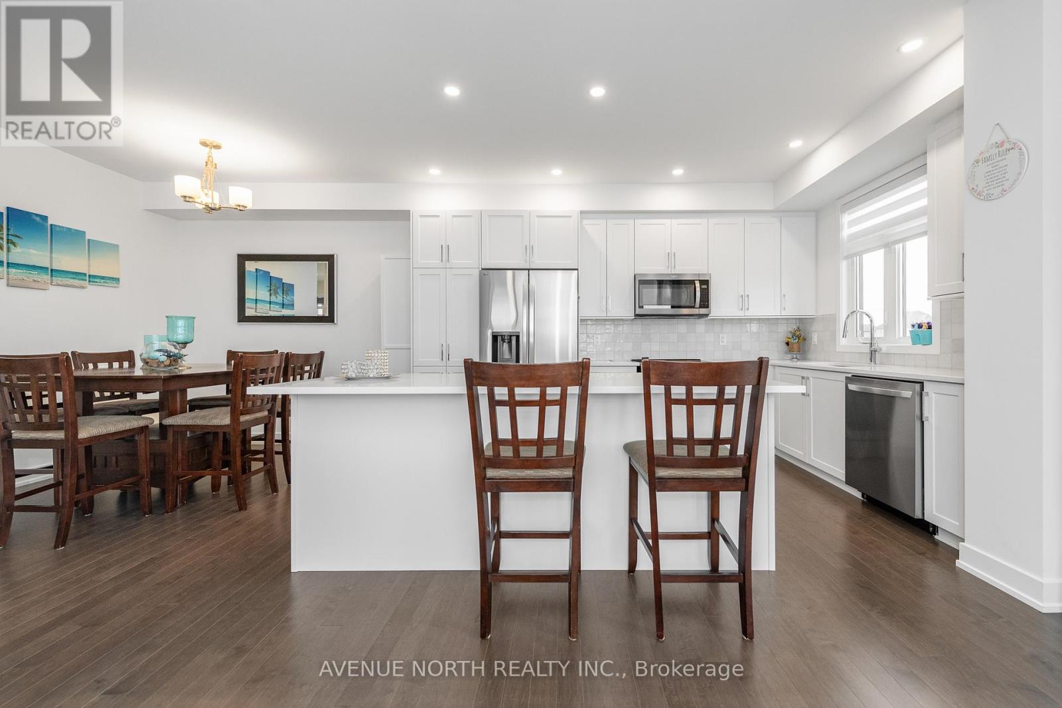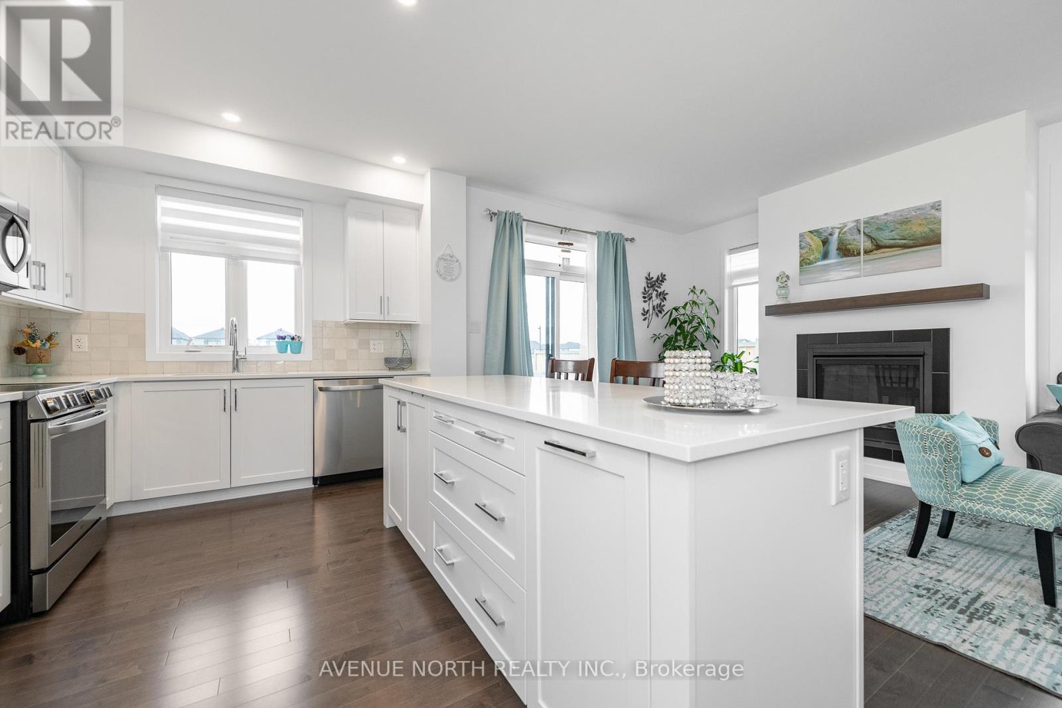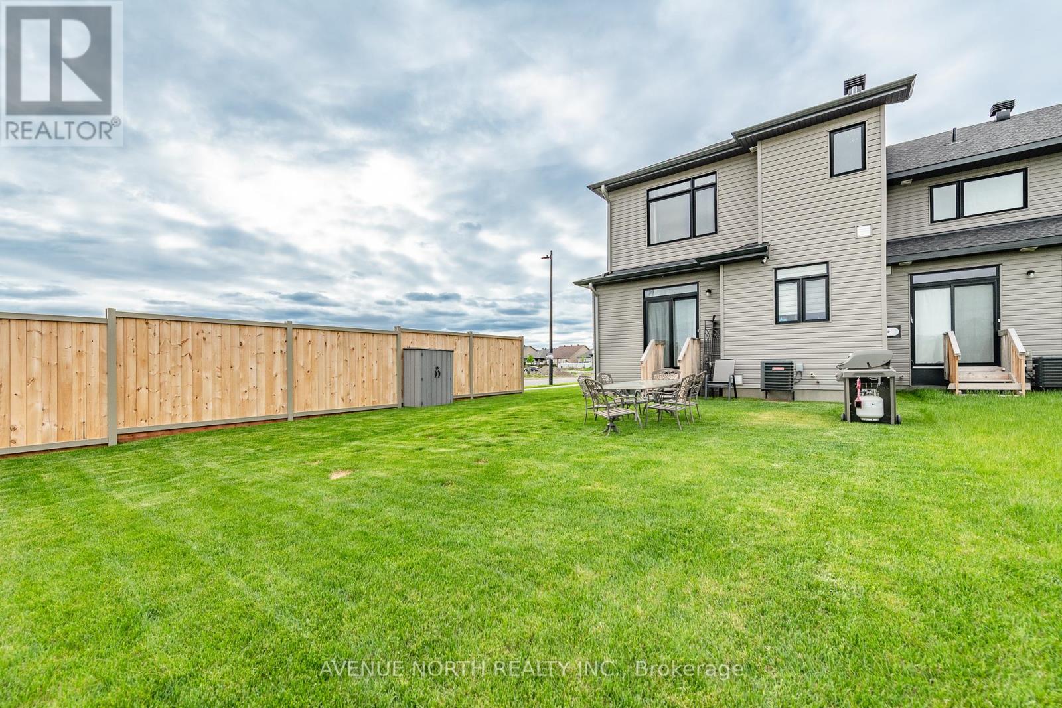579 Tahoe Heights, Ottawa, Ontario K1T 0X4 (28353470)
579 Tahoe Heights Ottawa, Ontario K1T 0X4
$749,900
Discover this rare opportunity to own a move-in-ready, 2024-built, 4 bedroom townhouse on a desirable 115 foot deep CORNER lot, complete with a DOUBLE CAR GARAGE. With over 2,200 square feet of living space, this home features an extra-large backyard with only one shared neighbour, and an opportunity to live in the family-oriented neighbourhood of Findlay Creek. Inside, enjoy a bright, open layout with 9 foot ceilings, hardwood flooring, and large windows that fill the space with natural light. The gourmet kitchen is a standout with high-end stainless steel appliances, quartz countertops, under-cabinet lighting, and a large island with seating and storage, perfect for family meals and entertaining. The cozy living room with a fireplace and built-in air exchanger ventilation system ensures year-round comfort. On the second level, the primary suite includes a 3-piece ensuite and a walk-in closet. The upstairs is completed with a 5-piece guest bathroom, including a double vanity, 3 additional bedrooms, and the coveted second floor laundry floor. The finished lower level offers a bright recreation room, ample storage, and a rough-in for a future fourth bathroom. Located near parks, trails, public transit, schools, shopping, and the 417, this home offers the perfect blend of comfort, space, and convenience. Tarion Warranty Remaining. (id:47824)
Property Details
| MLS® Number | X12167295 |
| Property Type | Single Family |
| Neigbourhood | Riverside South-Findlay Creek |
| Community Name | 2501 - Leitrim |
| Amenities Near By | Park, Public Transit |
| Parking Space Total | 6 |
| Structure | Porch |
Building
| Bathroom Total | 3 |
| Bedrooms Above Ground | 4 |
| Bedrooms Total | 4 |
| Amenities | Fireplace(s) |
| Appliances | Garage Door Opener Remote(s), Water Heater - Tankless, Blinds, Dishwasher, Dryer, Hood Fan, Microwave, Stove, Washer, Refrigerator |
| Basement Development | Finished |
| Basement Type | Full (finished) |
| Construction Style Attachment | Attached |
| Cooling Type | Central Air Conditioning, Air Exchanger |
| Exterior Finish | Brick, Vinyl Siding |
| Fireplace Present | Yes |
| Fireplace Total | 1 |
| Flooring Type | Ceramic, Hardwood |
| Foundation Type | Poured Concrete |
| Half Bath Total | 1 |
| Heating Fuel | Natural Gas |
| Heating Type | Forced Air |
| Stories Total | 2 |
| Size Interior | 1500 - 2000 Sqft |
| Type | Row / Townhouse |
| Utility Water | Municipal Water |
Parking
| Attached Garage | |
| Garage |
Land
| Acreage | No |
| Land Amenities | Park, Public Transit |
| Sewer | Sanitary Sewer |
| Size Depth | 115 Ft ,9 In |
| Size Frontage | 31 Ft ,1 In |
| Size Irregular | 31.1 X 115.8 Ft |
| Size Total Text | 31.1 X 115.8 Ft |
Rooms
| Level | Type | Length | Width | Dimensions |
|---|---|---|---|---|
| Second Level | Laundry Room | Measurements not available | ||
| Second Level | Primary Bedroom | 4.31 m | 4.01 m | 4.31 m x 4.01 m |
| Second Level | Bedroom 2 | 5.13 m | 3.74 m | 5.13 m x 3.74 m |
| Second Level | Bedroom 3 | 3.29 m | 2.99 m | 3.29 m x 2.99 m |
| Second Level | Bedroom 4 | 3.3 m | 2.99 m | 3.3 m x 2.99 m |
| Second Level | Bathroom | 3.55 m | 1.7 m | 3.55 m x 1.7 m |
| Basement | Recreational, Games Room | 5.84 m | 3.57 m | 5.84 m x 3.57 m |
| Main Level | Foyer | 2.39 m | 1.78 m | 2.39 m x 1.78 m |
| Main Level | Living Room | 6.34 m | 3.53 m | 6.34 m x 3.53 m |
| Main Level | Dining Room | 2.78 m | 2.74 m | 2.78 m x 2.74 m |
| Main Level | Kitchen | 4.03 m | 2.74 m | 4.03 m x 2.74 m |
https://www.realtor.ca/real-estate/28353470/579-tahoe-heights-ottawa-2501-leitrim
Interested?
Contact us for more information
Eli Skaff
Broker of Record
www.skaffrealestate.com/
www.facebook.com/skaffrealestate

482 Preston Street
Ottawa, Ontario K1S 4N8



