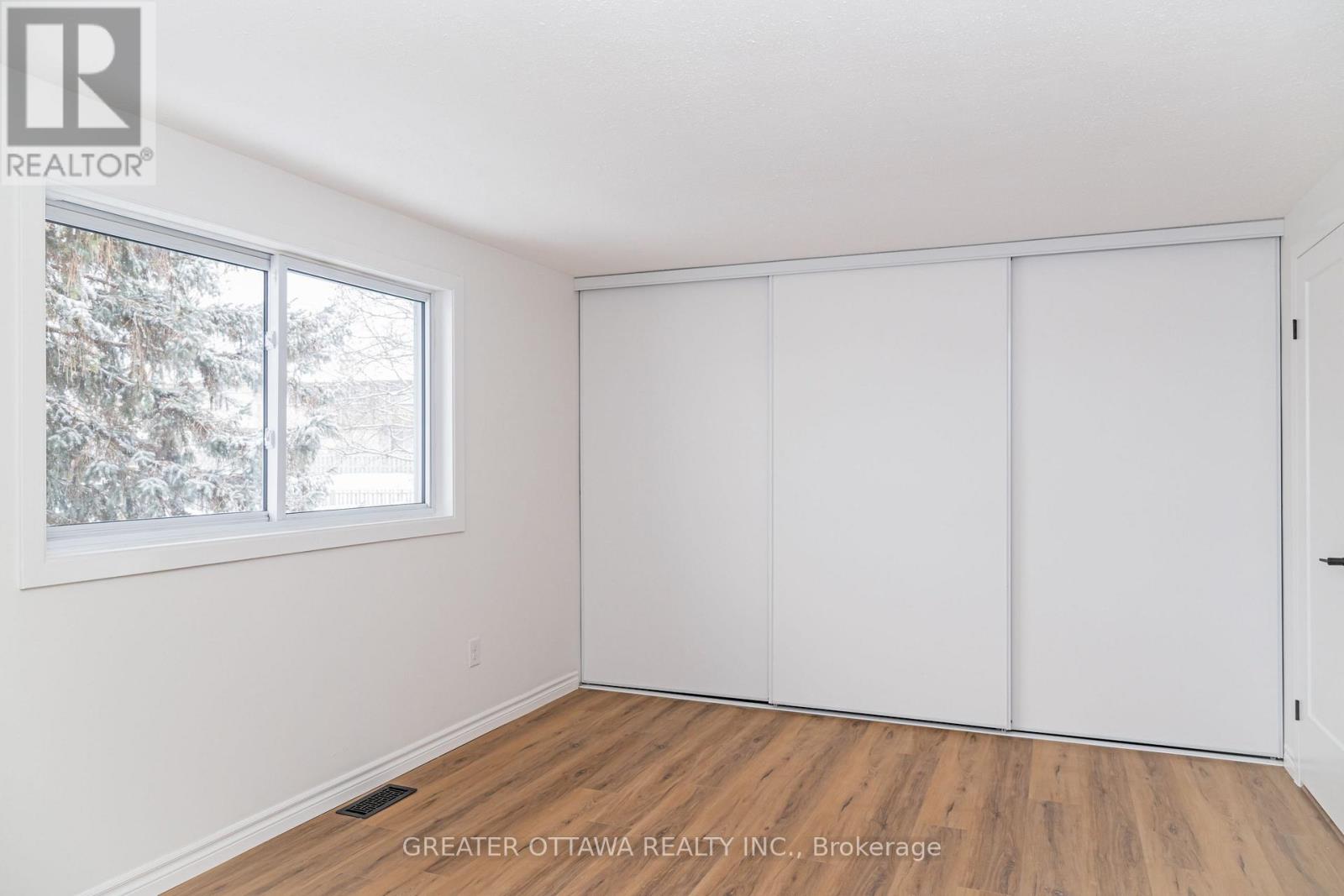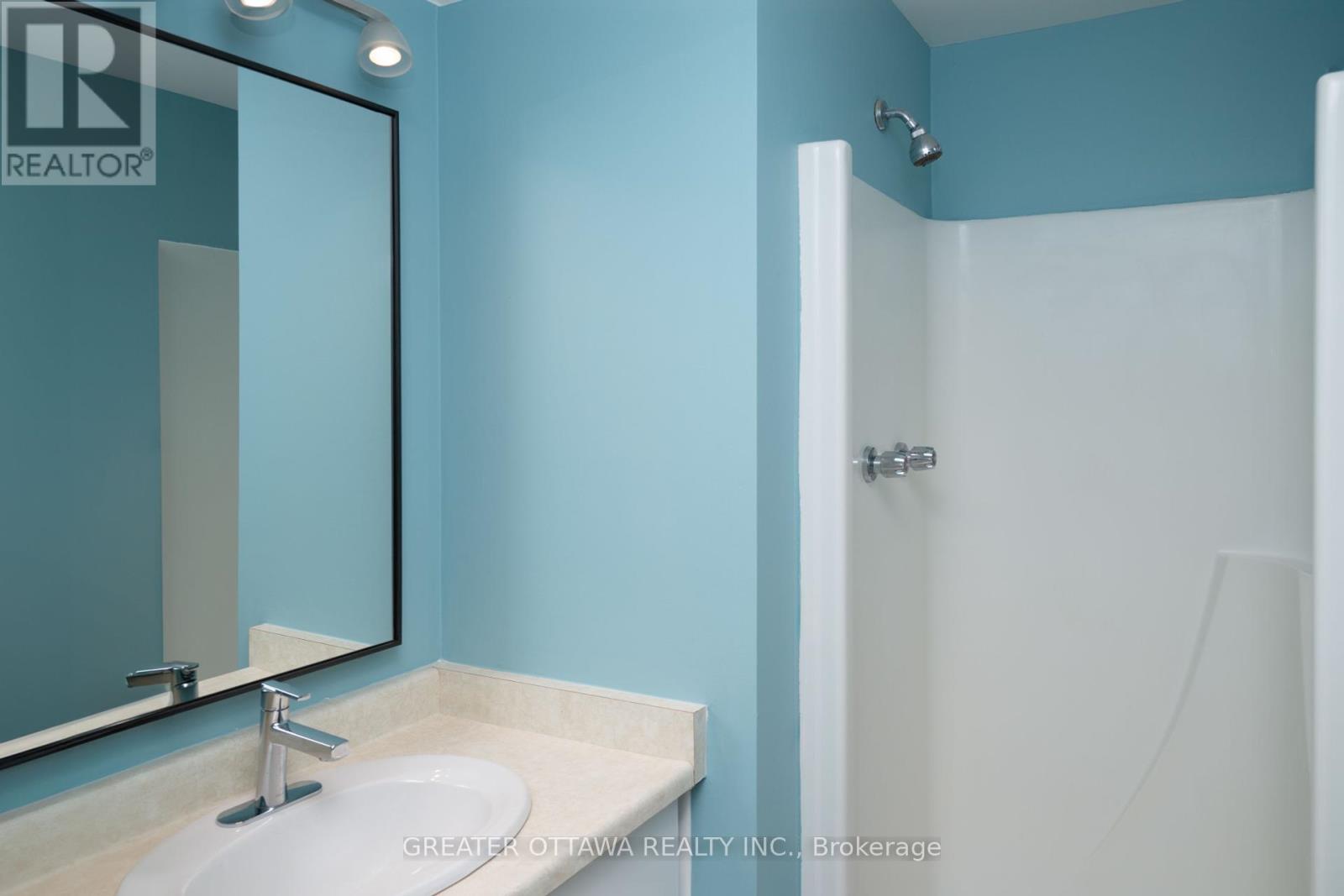76 Clarkson Crescent W, Ottawa, Ontario K2L 3E2 (28144697)
76 Clarkson Crescent W Ottawa, Ontario K2L 3E2
$529,900Maintenance, Insurance
$417 Monthly
Maintenance, Insurance
$417 MonthlyAn absolute Gem!!!! Move in - Do Nothing!!! Its like getting the builders model with $80K spent in Renovations since December 31st!! Absolutely EVERYTHING has been touched with top of the line finishings !!! Enjoy New Designer Chefs Kitchen with backsplash, quartz, and 3 Brand New appliances!!!! No heavy lifting - every detail looked after... From large to small - Enjoy brand New Flooring, New paint, Closet and interior doors - right down to the new closet doors, matching hardware and light fixtures. Amazing Open Floorplan with generous Room Sizes, plus a fully finished basement with home office and Recroom. Also note that the Master Bedroom will take large furniture and includes a wall of closets - and also note that this home does feature 2 full washrooms with quartz counters. Remember ALL shopping, Great Buses, and top rated Schools are within walking distance to this amazing home!!!! Open House Sunday 2-4!!!!! (id:47824)
Property Details
| MLS® Number | X12072722 |
| Property Type | Single Family |
| Neigbourhood | Kanata |
| Community Name | 9002 - Kanata - Katimavik |
| Community Features | Pet Restrictions |
| Parking Space Total | 2 |
Building
| Bathroom Total | 3 |
| Bedrooms Above Ground | 3 |
| Bedrooms Total | 3 |
| Age | 31 To 50 Years |
| Amenities | Fireplace(s) |
| Appliances | Water Meter |
| Basement Development | Partially Finished |
| Basement Type | N/a (partially Finished) |
| Cooling Type | Central Air Conditioning |
| Exterior Finish | Vinyl Siding, Wood |
| Fireplace Present | Yes |
| Fireplace Total | 1 |
| Foundation Type | Poured Concrete |
| Half Bath Total | 1 |
| Heating Fuel | Natural Gas |
| Heating Type | Forced Air |
| Stories Total | 2 |
| Size Interior | 1200 - 1399 Sqft |
| Type | Row / Townhouse |
Parking
| Attached Garage | |
| Garage |
Land
| Acreage | No |
Rooms
| Level | Type | Length | Width | Dimensions |
|---|---|---|---|---|
| Second Level | Primary Bedroom | 3.35 m | 4.72 m | 3.35 m x 4.72 m |
| Second Level | Bedroom | 2.9 m | 3.124 m | 2.9 m x 3.124 m |
| Second Level | Bedroom 3 | 2.59 m | 4.72 m | 2.59 m x 4.72 m |
| Basement | Family Room | 5.05 m | 4.72 m | 5.05 m x 4.72 m |
| Basement | Office | 2.7 m | 2.7 m | 2.7 m x 2.7 m |
| Main Level | Living Room | 5.41 m | 3.35 m | 5.41 m x 3.35 m |
| Main Level | Dining Room | 2.54 m | 3.124 m | 2.54 m x 3.124 m |
| Main Level | Kitchen | 3.05 m | 3.05 m | 3.05 m x 3.05 m |
https://www.realtor.ca/real-estate/28144697/76-clarkson-crescent-w-ottawa-9002-kanata-katimavik
Interested?
Contact us for more information
Robert Taylor
Salesperson
4676 Darks Side Rd Unit: 25
Pakenham, Ontario K0A 2X0
























