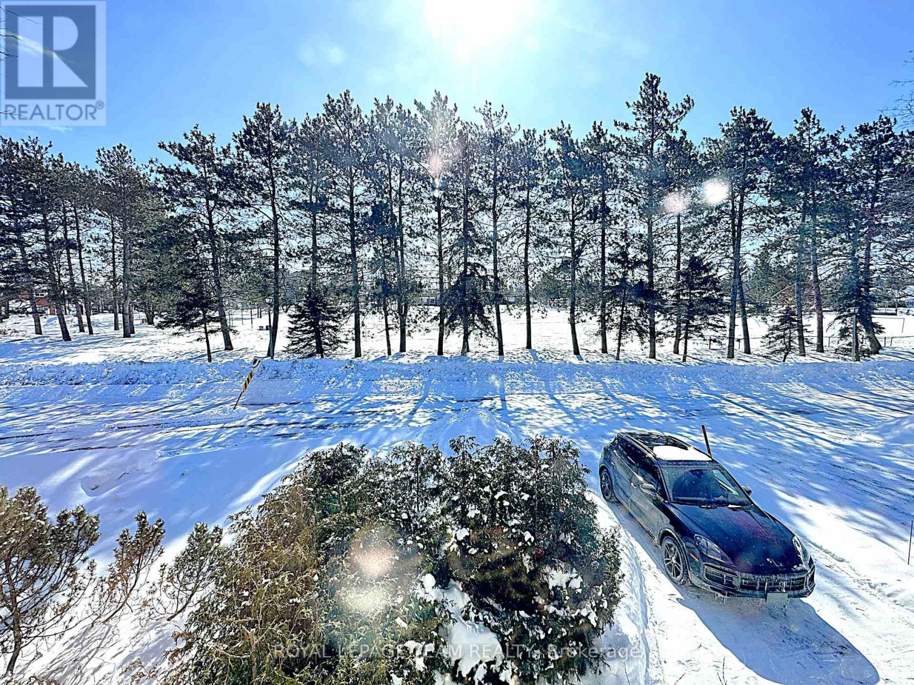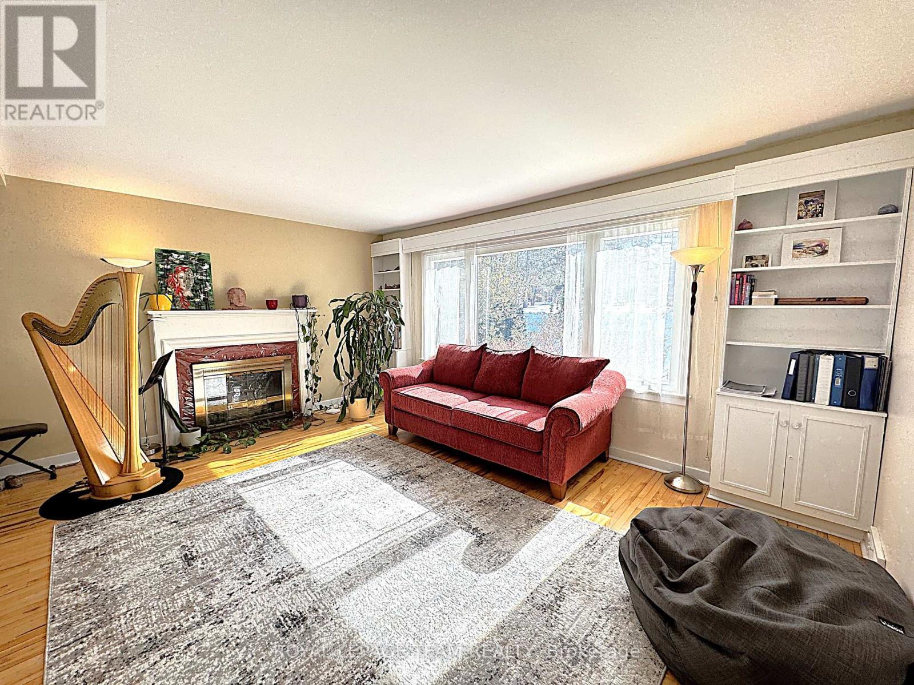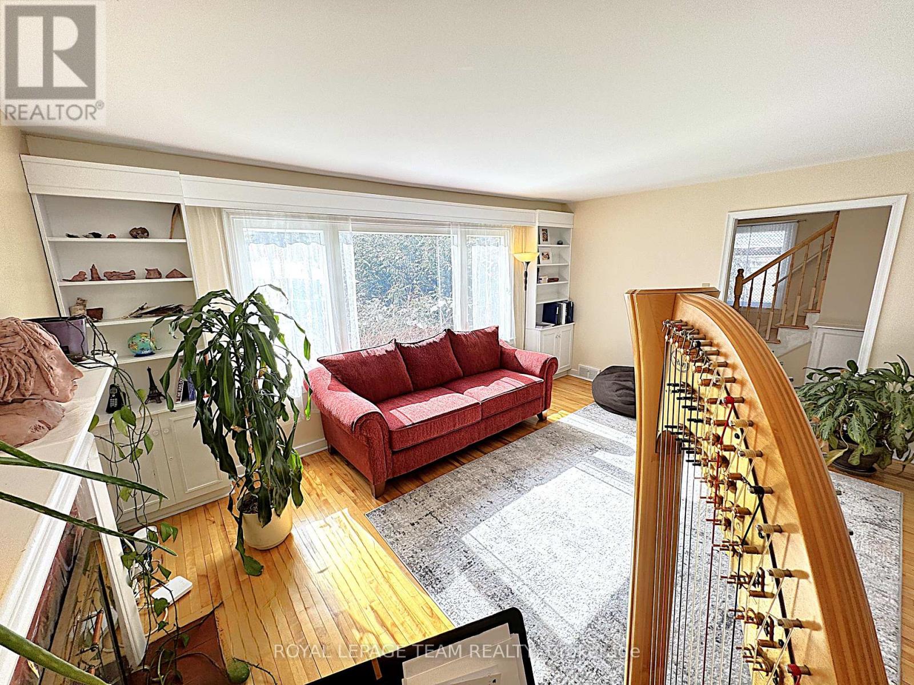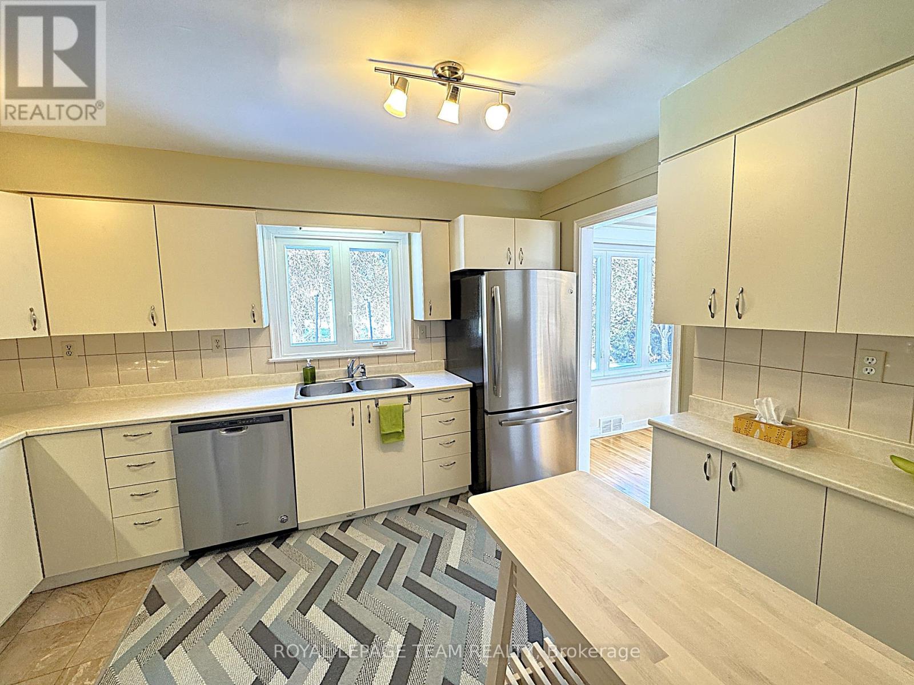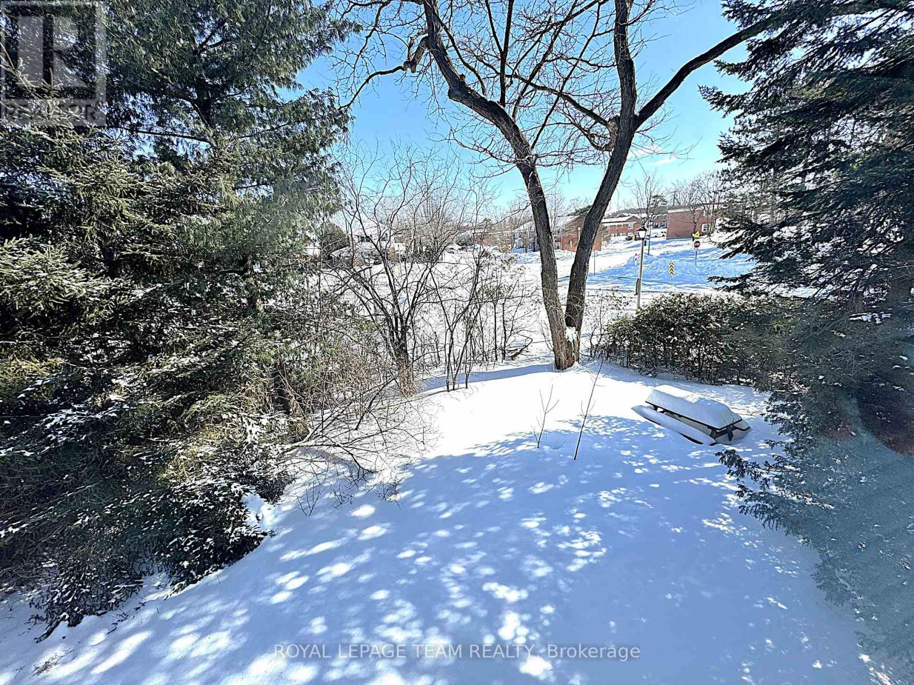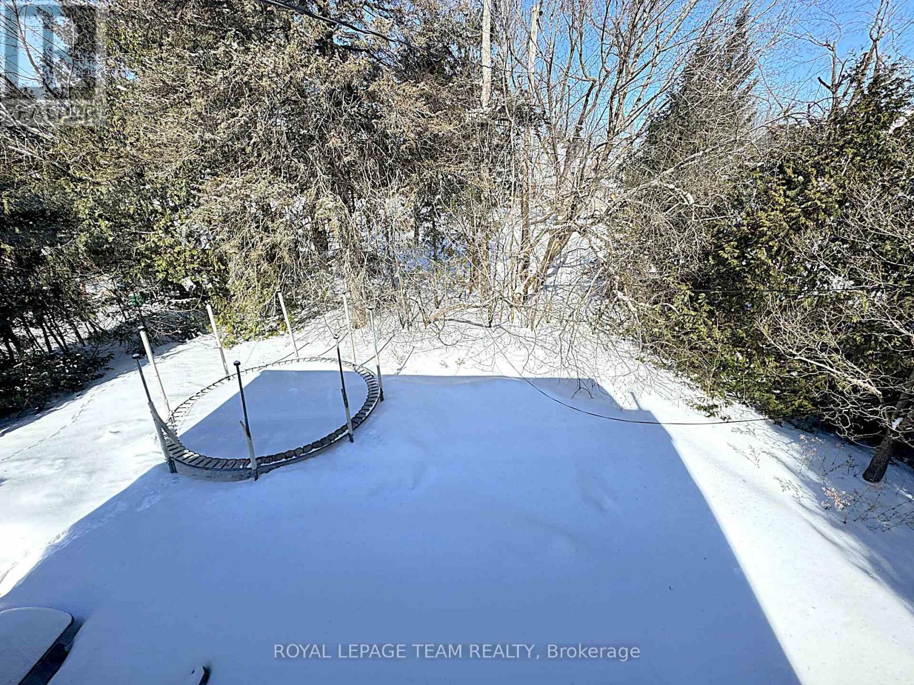821 Eastbourne Avenue, Ottawa, Ontario K1K 0H8 (27992989)
821 Eastbourne Avenue Ottawa, Ontario K1K 0H8
$899,900
Pack your bags and Move On In to Ottawa's urban community of Manor Park ! Great Solid Single Family Home on Large Oversized Private Yard (115ft x 90ft) with no Front, Back or Right Side Neighbours !! Flooded with Natural Light the Well Maintained interior has Original Strip Hardwood Floors & Cove Mouldings - Updated Kitchen, Roof, Windows & Furnace'2016 - Easily access all the local schools (incl Elmwood, Ashbury, MacDonald Cartier, Fern Hill), parks, hotspots, shops, cafes & restaurants on Beechwood in the eclectic Village of New Edinburgh/Lindenlea WALKSCORE 67/BIKERS 87 bounds are limitless...Minutes to the Parkway, River, SUSSEX, Embassies, Byward Market, GAC, Rideau Hall, Stanley Park, McKay Lake for swimming & skating, Rideau River, Tennis & Boating clubs, transit & downtown. Your new life could be just around the corner !! (id:47824)
Property Details
| MLS® Number | X12005881 |
| Property Type | Single Family |
| Neigbourhood | Manor Park |
| Community Name | 3101 - Manor Park |
| Amenities Near By | Public Transit |
| Equipment Type | Water Heater - Gas |
| Features | Wooded Area, Irregular Lot Size |
| Parking Space Total | 3 |
| Rental Equipment Type | Water Heater - Gas |
Building
| Bathroom Total | 2 |
| Bedrooms Above Ground | 3 |
| Bedrooms Total | 3 |
| Age | 51 To 99 Years |
| Amenities | Fireplace(s) |
| Appliances | Water Heater, Dishwasher, Dryer, Stove, Washer, Refrigerator |
| Basement Development | Partially Finished |
| Basement Type | Full (partially Finished) |
| Construction Style Attachment | Detached |
| Exterior Finish | Brick |
| Fireplace Present | Yes |
| Fireplace Total | 1 |
| Foundation Type | Poured Concrete |
| Heating Fuel | Natural Gas |
| Heating Type | Forced Air |
| Stories Total | 2 |
| Size Interior | 1100 - 1500 Sqft |
| Type | House |
| Utility Water | Municipal Water |
Parking
| Detached Garage | |
| Garage |
Land
| Acreage | No |
| Land Amenities | Public Transit |
| Sewer | Sanitary Sewer |
| Size Depth | 90 Ft |
| Size Frontage | 115 Ft ,4 In |
| Size Irregular | 115.4 X 90 Ft |
| Size Total Text | 115.4 X 90 Ft |
| Zoning Description | R1k |
Rooms
| Level | Type | Length | Width | Dimensions |
|---|---|---|---|---|
| Second Level | Primary Bedroom | 4.19 m | 3.81 m | 4.19 m x 3.81 m |
| Second Level | Bathroom | 2.64 m | 1.52 m | 2.64 m x 1.52 m |
| Second Level | Bedroom | 4.19 m | 3.81 m | 4.19 m x 3.81 m |
| Second Level | Bedroom | 3.05 m | 2.74 m | 3.05 m x 2.74 m |
| Lower Level | Laundry Room | 3.23 m | 2.74 m | 3.23 m x 2.74 m |
| Lower Level | Family Room | 6.5 m | 3.35 m | 6.5 m x 3.35 m |
| Lower Level | Bathroom | 2.11 m | 1.4 m | 2.11 m x 1.4 m |
| Main Level | Foyer | 3.53 m | 2.13 m | 3.53 m x 2.13 m |
| Main Level | Living Room | 5.05 m | 3.66 m | 5.05 m x 3.66 m |
| Main Level | Dining Room | 3.45 m | 3.35 m | 3.45 m x 3.35 m |
| Main Level | Kitchen | 3.86 m | 3.2 m | 3.86 m x 3.2 m |
Utilities
| Cable | Installed |
| Sewer | Installed |
https://www.realtor.ca/real-estate/27992989/821-eastbourne-avenue-ottawa-3101-manor-park
Interested?
Contact us for more information
Tanyse Macleod
Broker
www.ottawahouses4sale.com/
www.facebook.com/tanyse.macleod
ca.linkedin.com/pub/tanyse-macleod/4b/492/86a

1723 Carling Avenue, Suite 1
Ottawa, Ontario K2A 1C8






