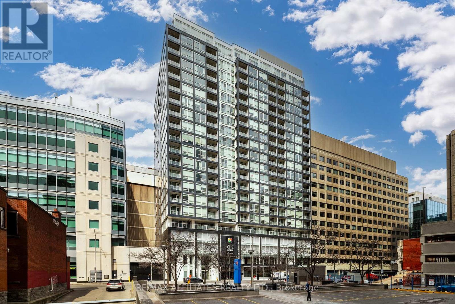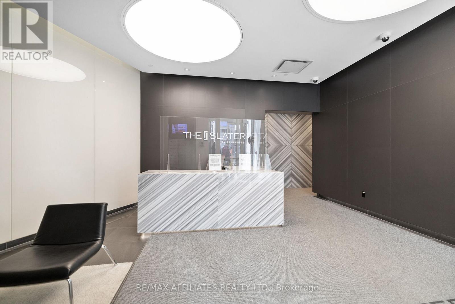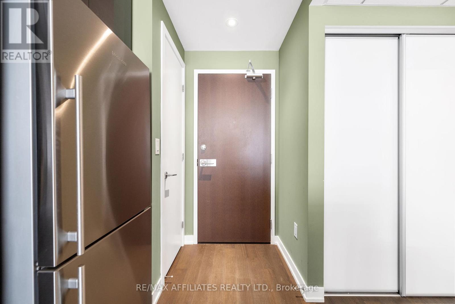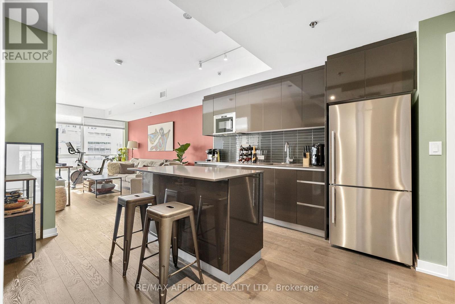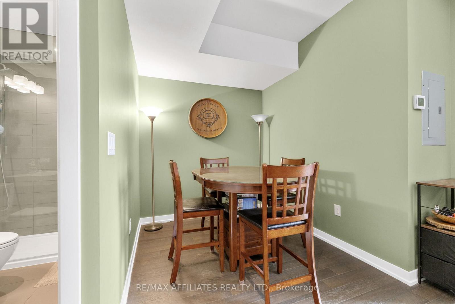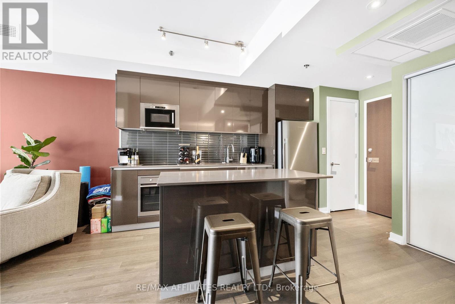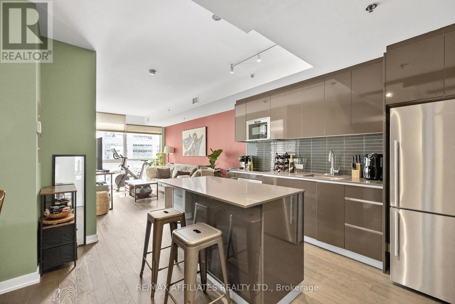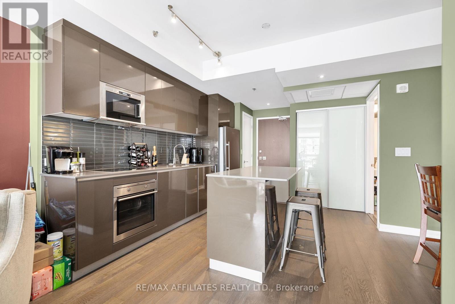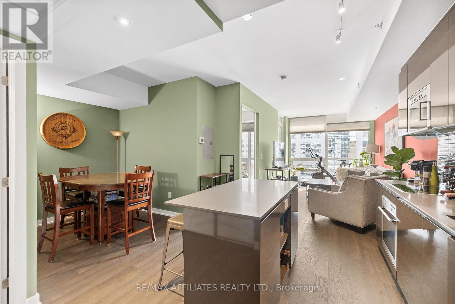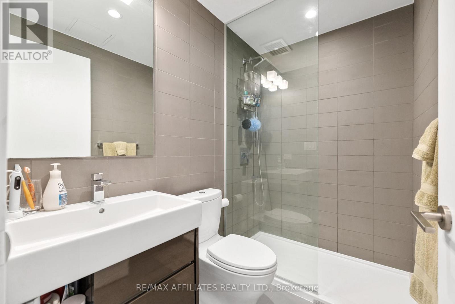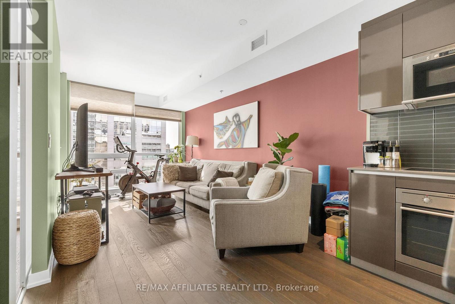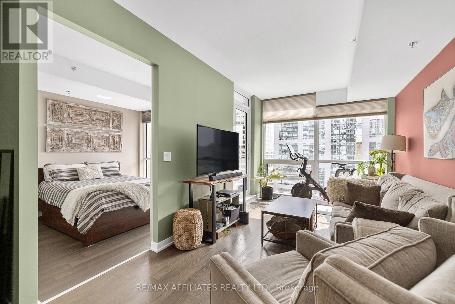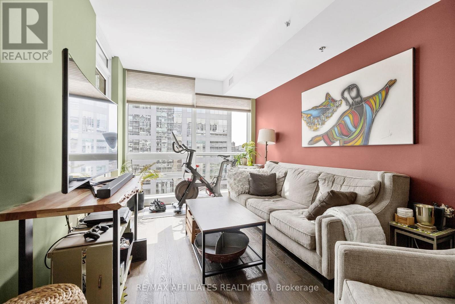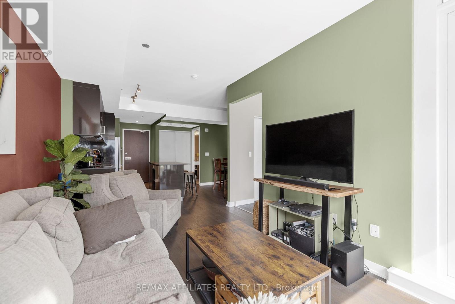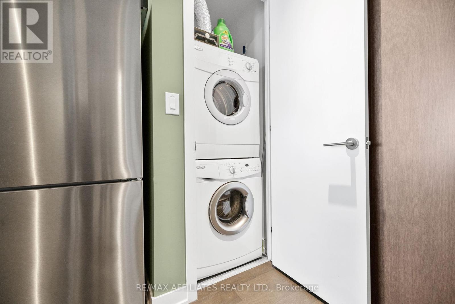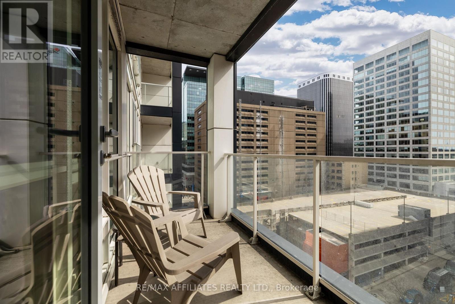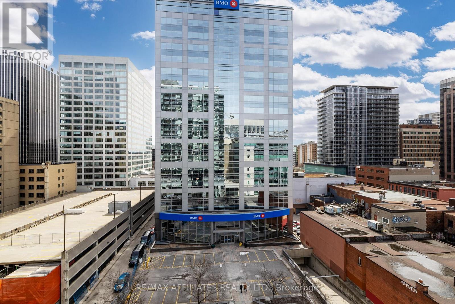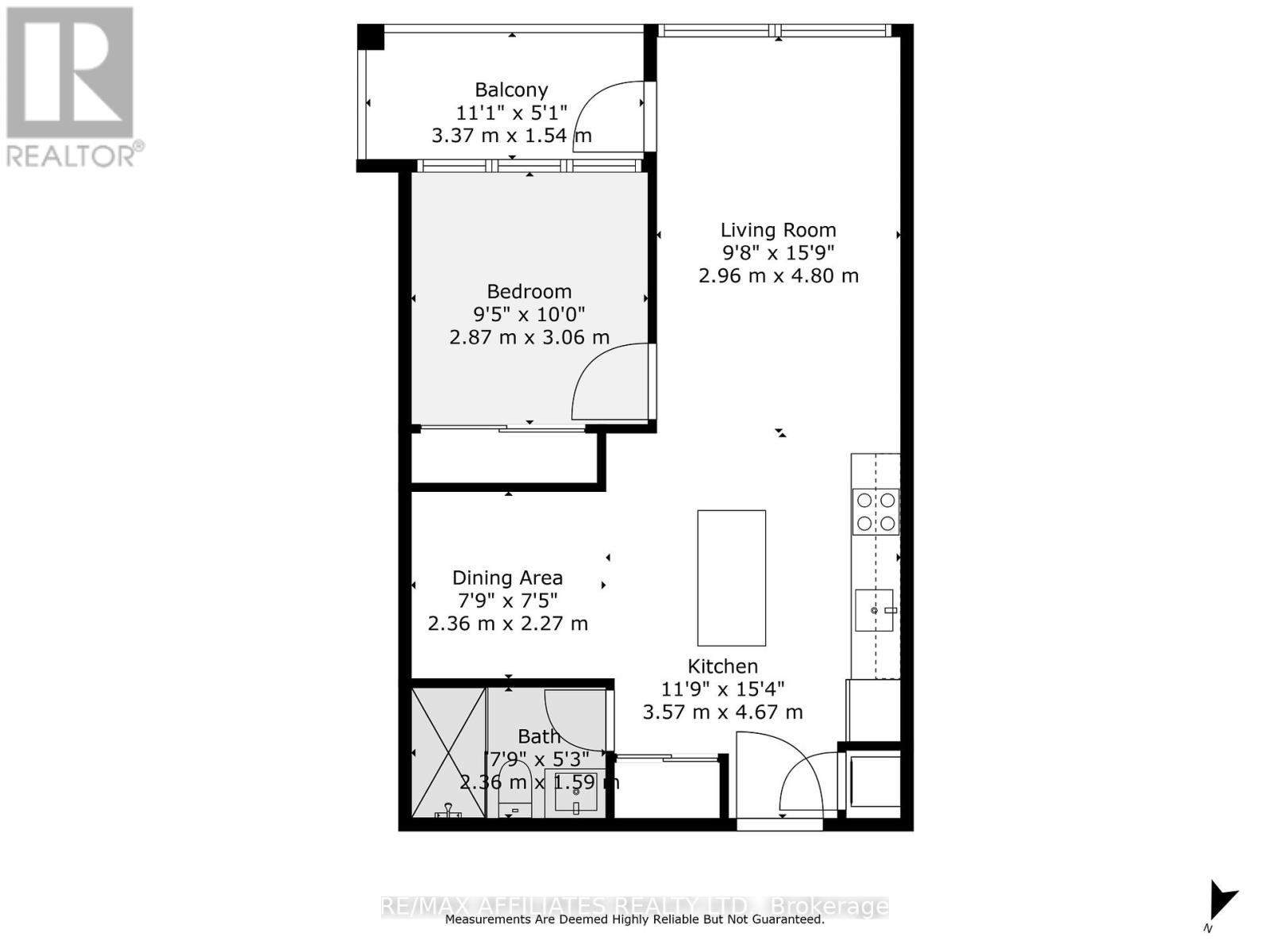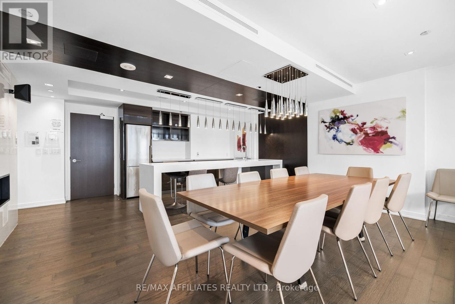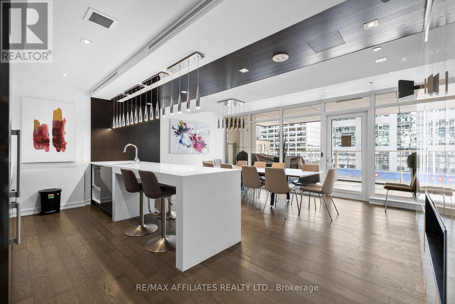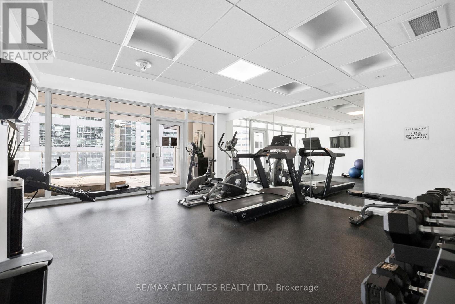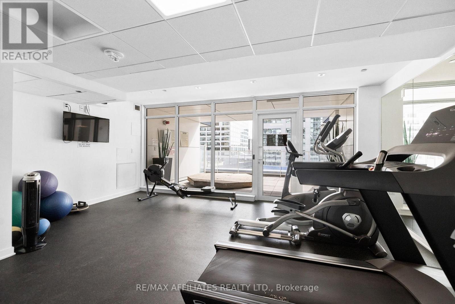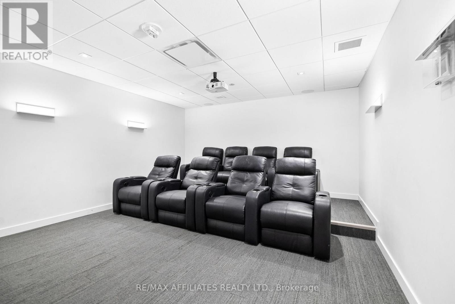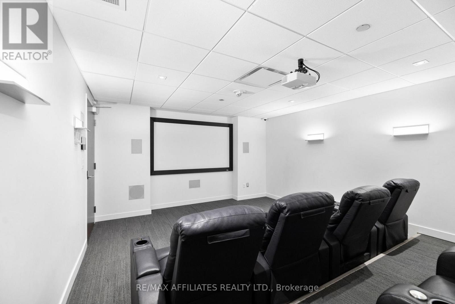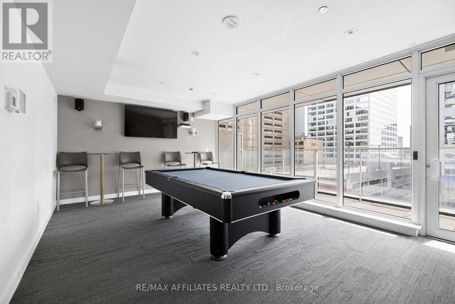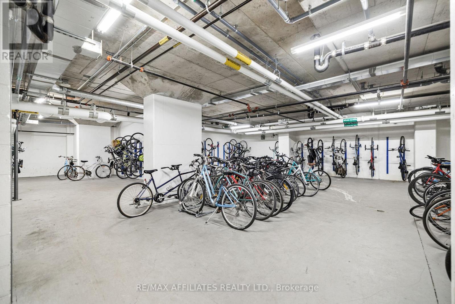908 – 199 Slater Street, Ottawa, Ontario K1P 0C8 (28120601)
908 - 199 Slater Street Ottawa, Ontario K1P 0C8
$499,900Maintenance, Common Area Maintenance, Water, Insurance, Heat
$546.53 Monthly
Maintenance, Common Area Maintenance, Water, Insurance, Heat
$546.53 MonthlyWelcome to The Slater - This stylish & modern 1 Bed +1 Den condo offers the perfect blend of comfort & convenience. Step inside to hardwood floors that lead you through the open living space, large windows that flood the living space with natural light. Enjoy your morning coffee or unwind after a long day on your private balcony, where you can soak in the city views & feel the energy of the bustling neighbourhood below. The well-appointed kitchen features sleek countertops, SS appliances, & ample storage space. The bedroom is spacious with floor to ceiling windows & a large closet, while the versatile den offers flexibility as a home office, guest room, or hobby space. As part of this sought-after condominium, residents have access to amenities, including a theatre room for movie nights, an exercise room to stay active, a party room to gather with friends & family, and the convenience of concierge service for all your needs. (id:47824)
Property Details
| MLS® Number | X12061897 |
| Property Type | Single Family |
| Neigbourhood | Centretown |
| Community Name | 4101 - Ottawa Centre |
| Community Features | Pet Restrictions |
| Features | Elevator, Balcony, In Suite Laundry |
| Parking Space Total | 1 |
Building
| Bathroom Total | 1 |
| Bedrooms Above Ground | 1 |
| Bedrooms Total | 1 |
| Amenities | Security/concierge, Recreation Centre, Exercise Centre, Storage - Locker |
| Appliances | Oven - Built-in, Range, Cooktop, Dryer, Hood Fan, Microwave, Oven, Washer, Window Coverings, Refrigerator |
| Cooling Type | Central Air Conditioning |
| Exterior Finish | Steel, Concrete |
| Heating Fuel | Natural Gas |
| Heating Type | Heat Pump |
| Size Interior | 600 - 699 Sqft |
| Type | Apartment |
Parking
| Underground | |
| Garage |
Land
| Acreage | No |
Rooms
| Level | Type | Length | Width | Dimensions |
|---|---|---|---|---|
| Main Level | Kitchen | 4.67 m | 3.57 m | 4.67 m x 3.57 m |
| Main Level | Den | 2.36 m | 2.27 m | 2.36 m x 2.27 m |
| Main Level | Living Room | 4.8 m | 2.96 m | 4.8 m x 2.96 m |
| Main Level | Bedroom | 3.06 m | 2.87 m | 3.06 m x 2.87 m |
| Main Level | Bathroom | 2.36 m | 1.59 m | 2.36 m x 1.59 m |
| Main Level | Other | 3.37 m | 1.54 m | 3.37 m x 1.54 m |
https://www.realtor.ca/real-estate/28120601/908-199-slater-street-ottawa-4101-ottawa-centre
Interested?
Contact us for more information
Nick Brunet
Salesperson
www.brunetrealtyteam.ca/

2912 Woodroffe Avenue
Ottawa, Ontario K2J 4P7



