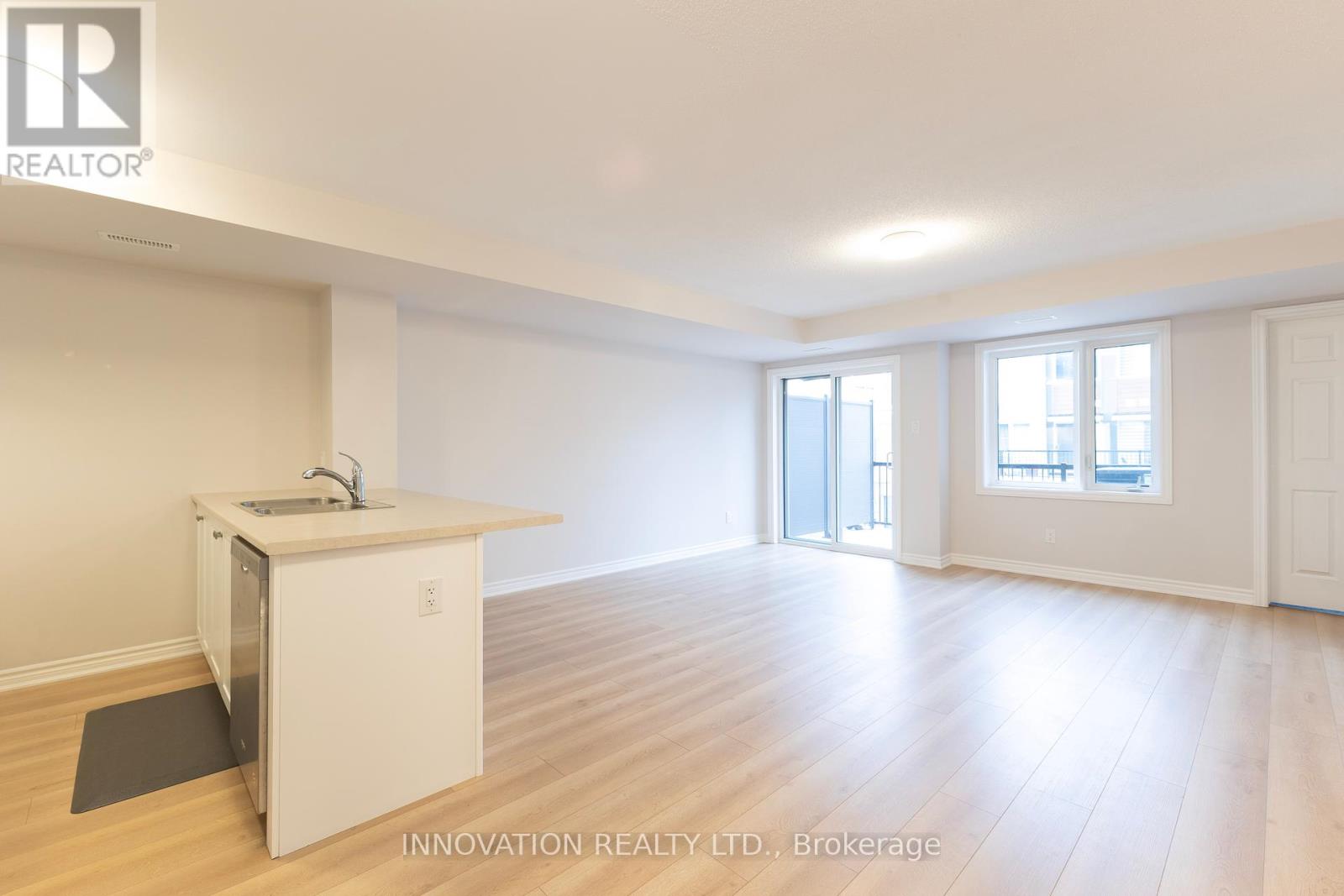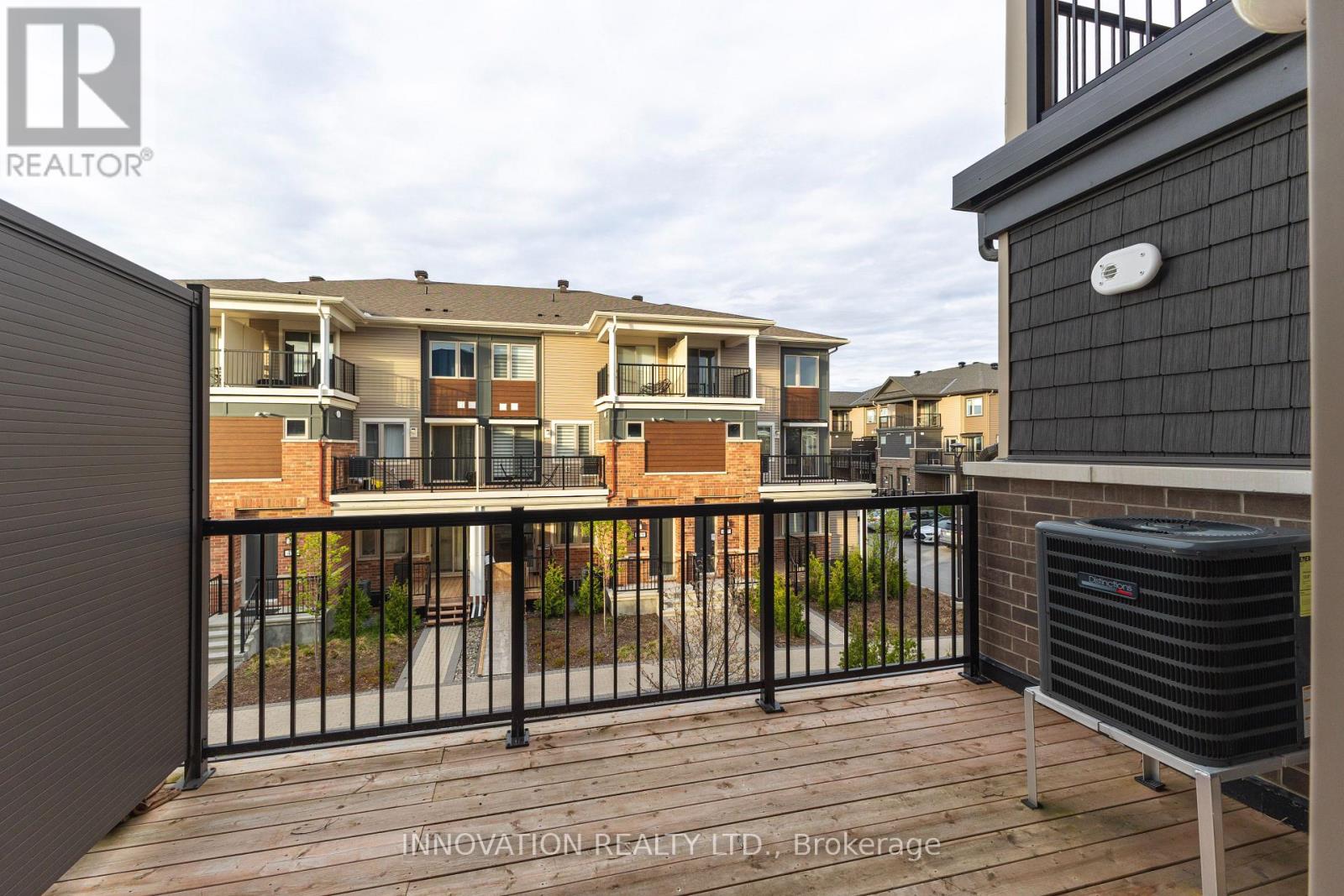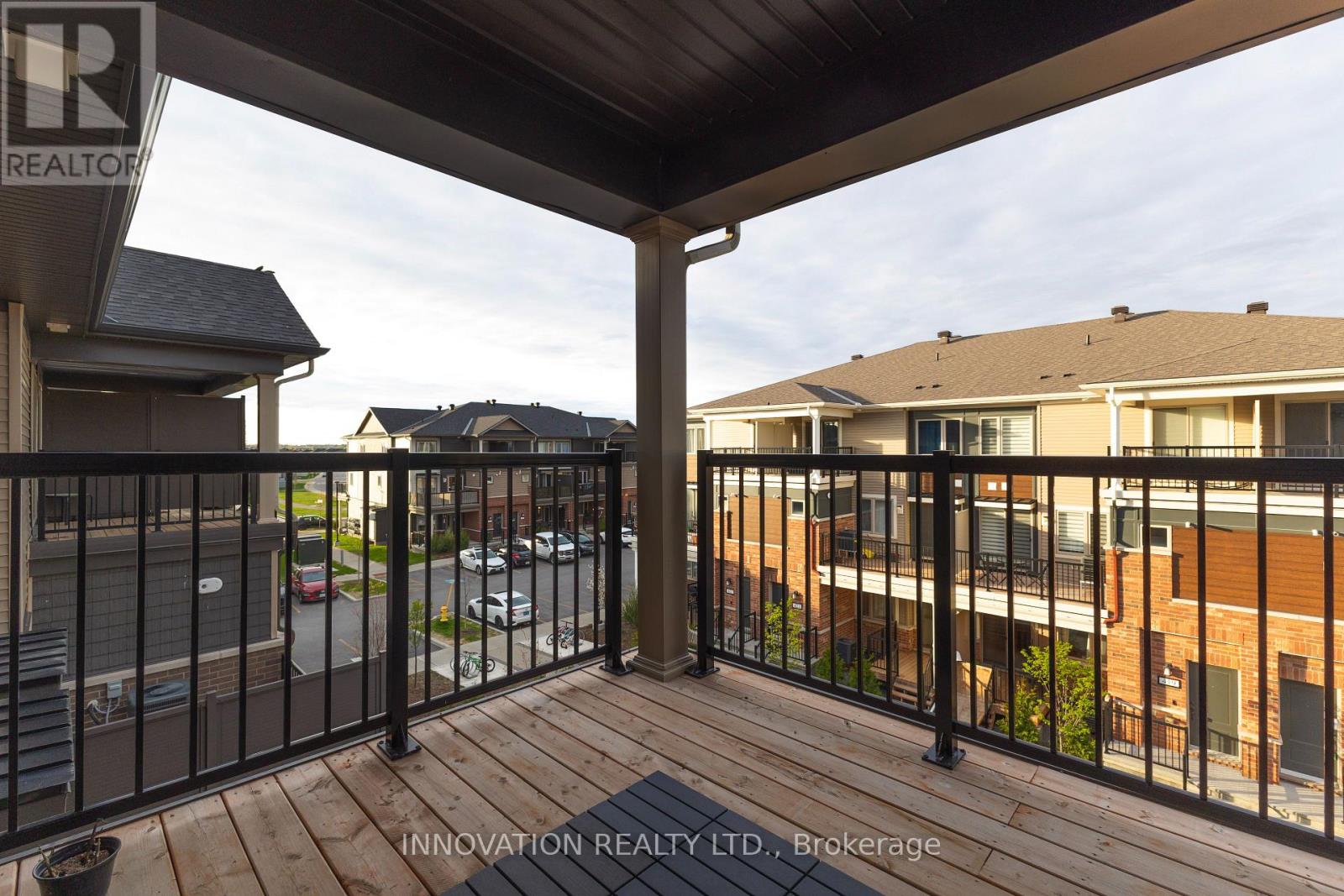Unknown Address, , (28292068)
Unknown Address ,
$449,900Maintenance, Insurance, Common Area Maintenance
$261.21 Monthly
Maintenance, Insurance, Common Area Maintenance
$261.21 MonthlyFantastic Bright UPPER UNIT! 2 Bedrooms 1.5 Bath Stacked Condo Town built at 2021! Inside Quiet Location at BlackStone South, appx 1260 sq ft. Open Floor Plan Living/Dining/Kitchen Combo, Convenient Foyer with Full Closet at the Entrance, Tons of Storage! Balcony at the Main Level is Super Large and Great Entertaining of all family! Nice size Bedrooms, Handy Bedroom level Laundry! Primary Bedroom Has Large Walk-In Closet + Cheater Door to main bath. Perfect Starter Home or Downsizing Retreat! (id:47824)
Property Details
| MLS® Number | X12138899 |
| Property Type | Single Family |
| Community Features | Pet Restrictions |
| Features | Balcony, In Suite Laundry |
| Parking Space Total | 1 |
Building
| Bathroom Total | 2 |
| Bedrooms Above Ground | 2 |
| Bedrooms Total | 2 |
| Age | 0 To 5 Years |
| Appliances | Water Heater - Tankless, Dishwasher, Dryer, Hood Fan, Stove, Washer, Refrigerator |
| Cooling Type | Central Air Conditioning |
| Exterior Finish | Brick, Vinyl Siding |
| Half Bath Total | 1 |
| Heating Fuel | Natural Gas |
| Heating Type | Forced Air |
| Size Interior | 1200 - 1399 Sqft |
| Type | Row / Townhouse |
Parking
| No Garage |
Land
| Acreage | No |
Rooms
| Level | Type | Length | Width | Dimensions |
|---|---|---|---|---|
| Lower Level | Foyer | 1.25 m | 2.13 m | 1.25 m x 2.13 m |
| Main Level | Great Room | 5.13 m | 4.69 m | 5.13 m x 4.69 m |
| Main Level | Kitchen | 3.2 m | 2.66 m | 3.2 m x 2.66 m |
| Upper Level | Primary Bedroom | 3.3 m | 3.81 m | 3.3 m x 3.81 m |
| Upper Level | Bedroom | 4.21 m | 2.89 m | 4.21 m x 2.89 m |
| Upper Level | Bathroom | 2.74 m | 1.524 m | 2.74 m x 1.524 m |
| Upper Level | Laundry Room | 1.21 m | 1.21 m | 1.21 m x 1.21 m |
Interested?
Contact us for more information
Elena Levin
Salesperson
www.elenalevin.com/
0.147.46.5/
proptx_import/
8221 Campeau Drive Unit B
Kanata, Ontario K2T 0A2
Natalya Flom
Salesperson
8221 Campeau Drive Unit B
Kanata, Ontario K2T 0A2




























